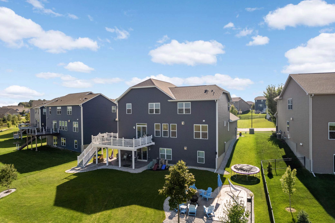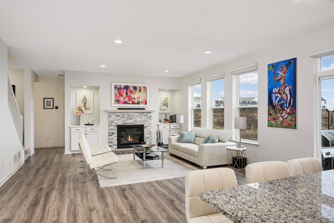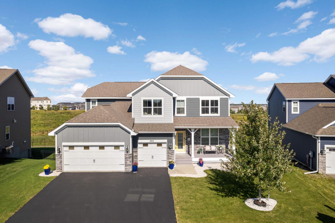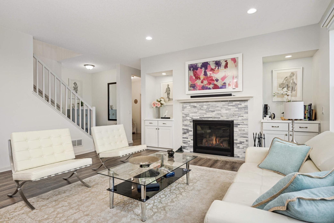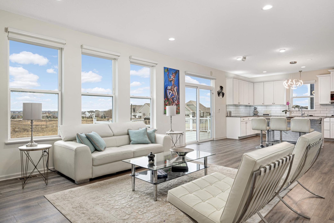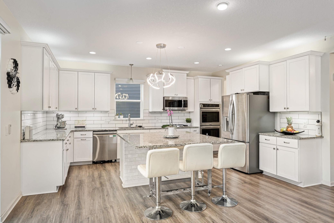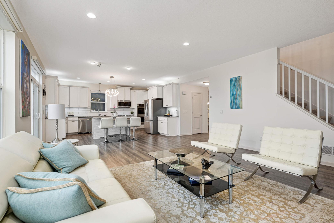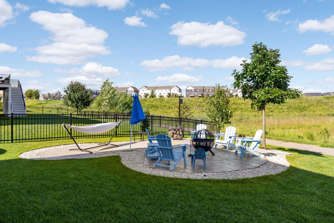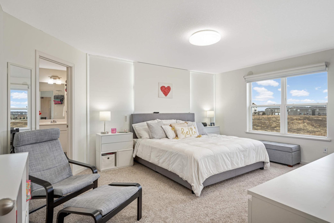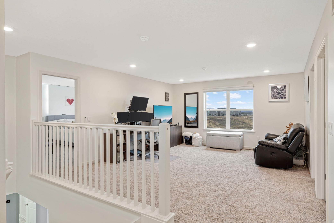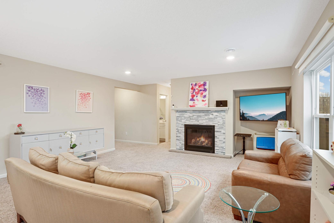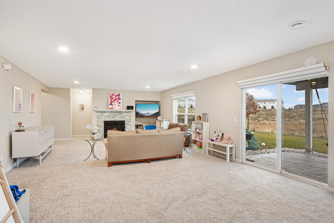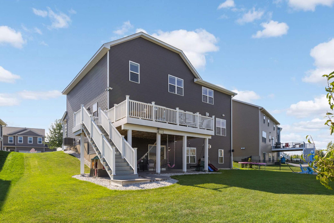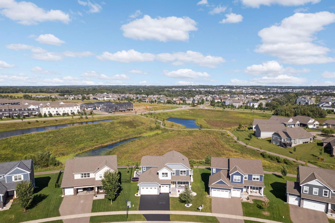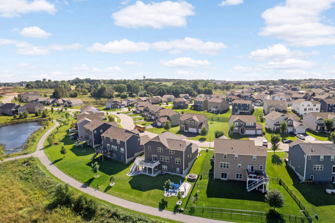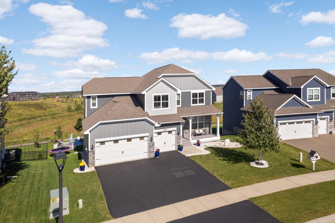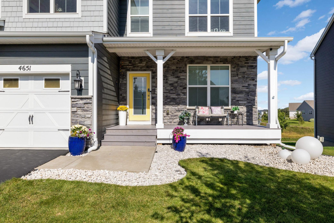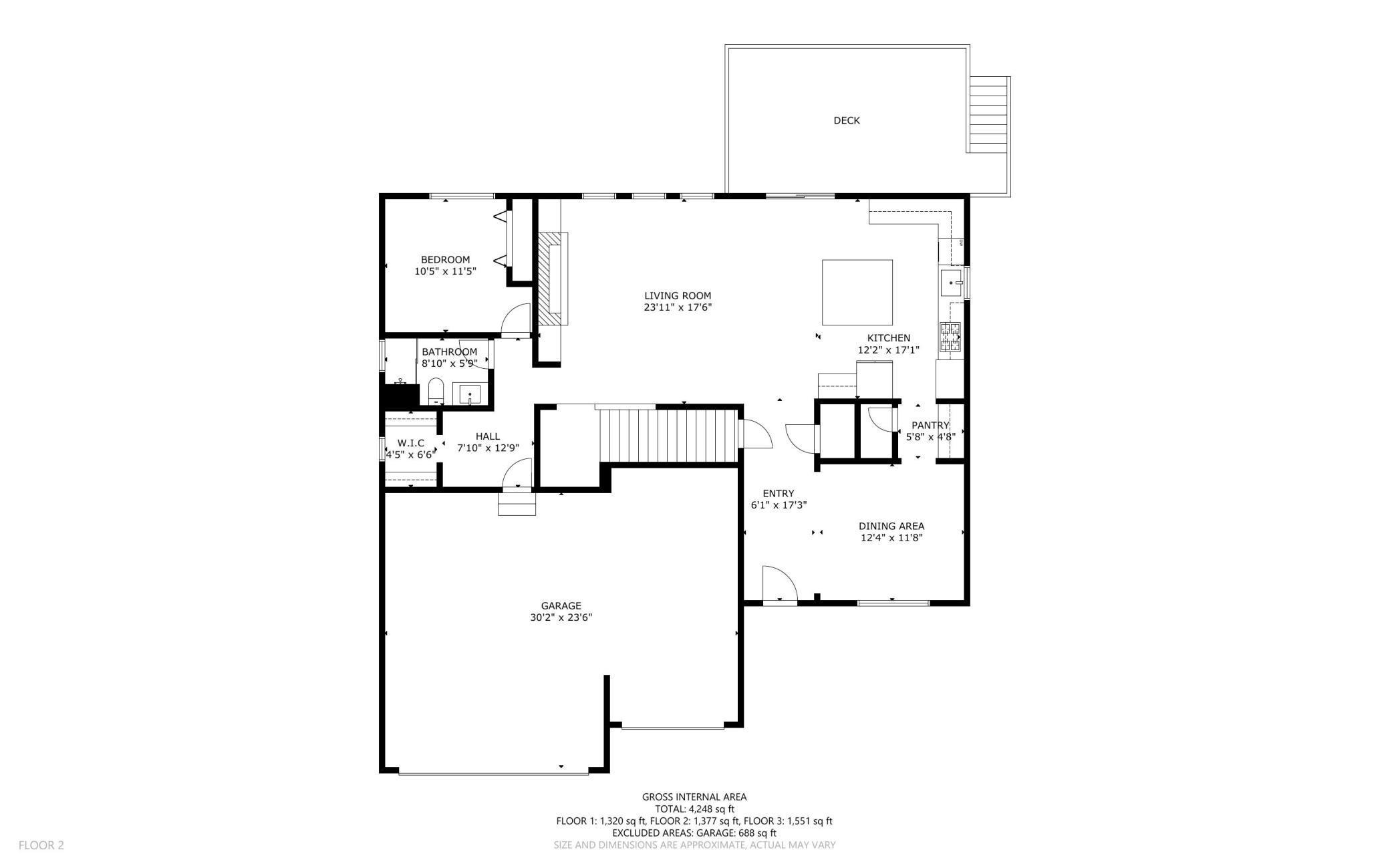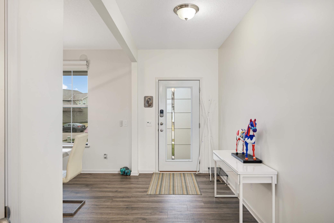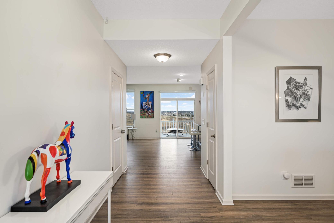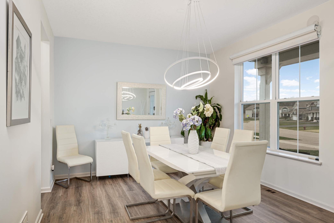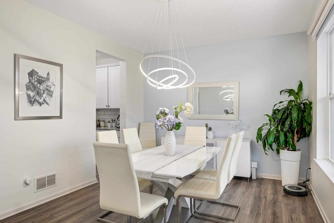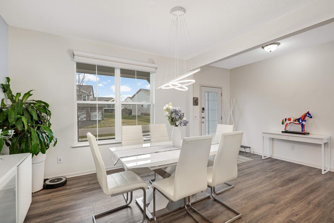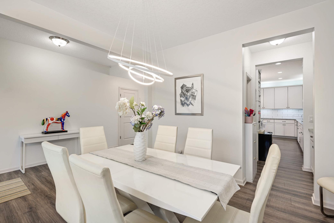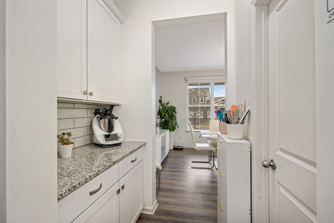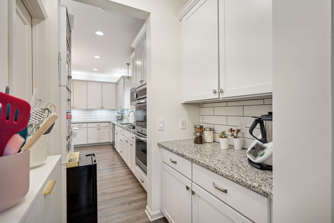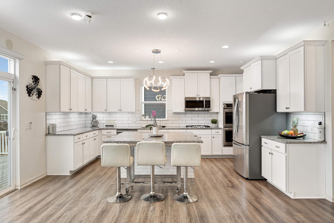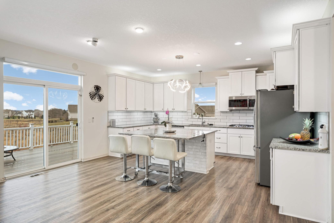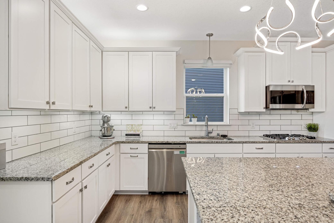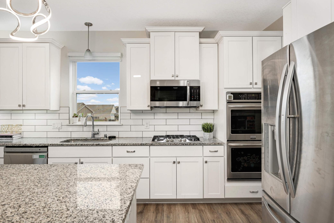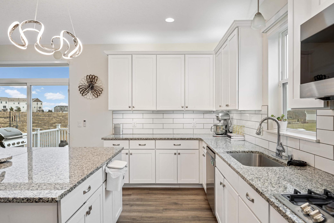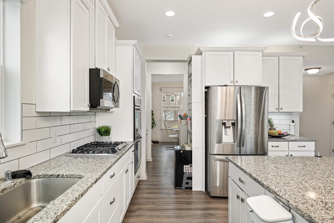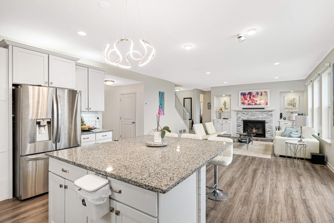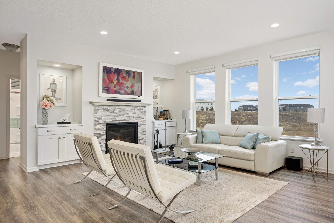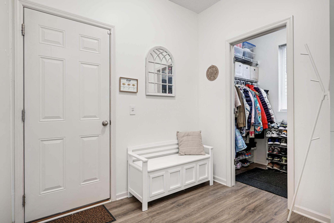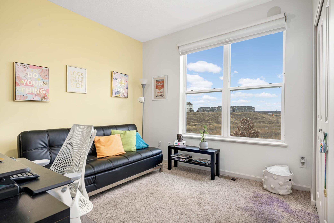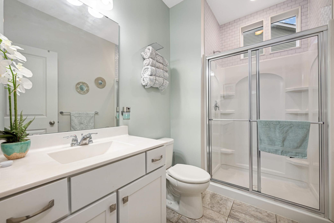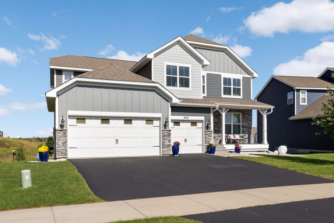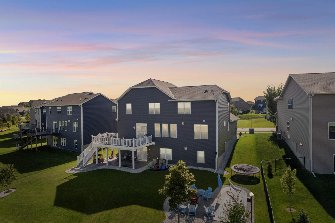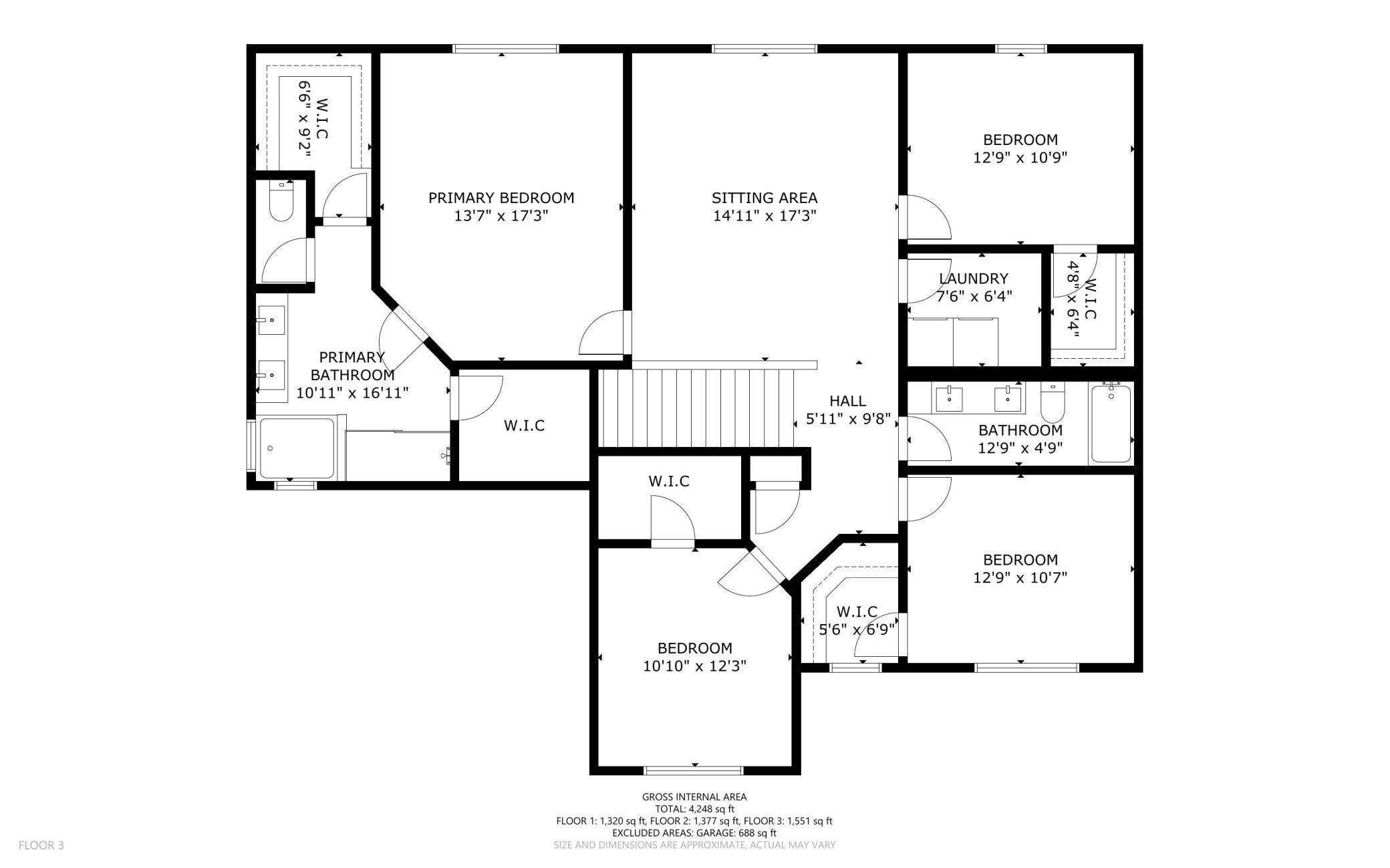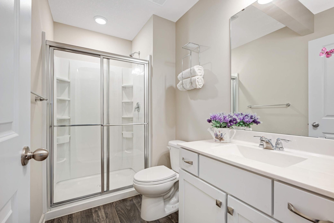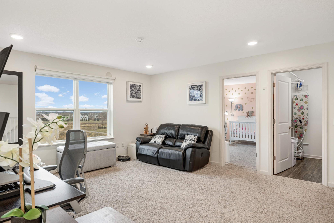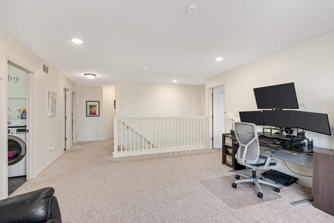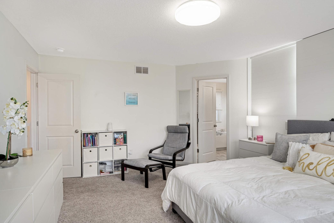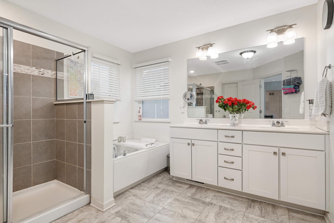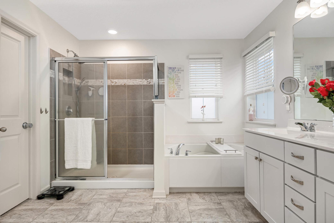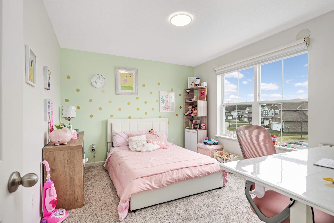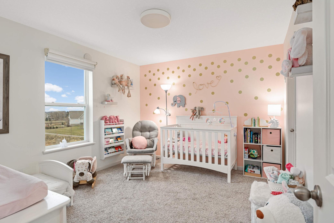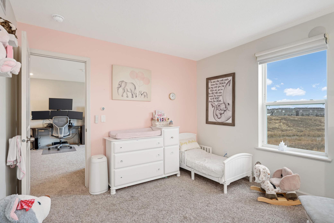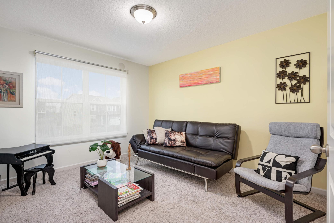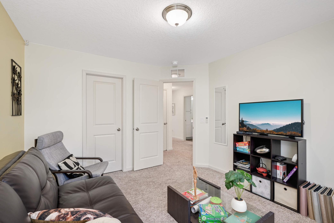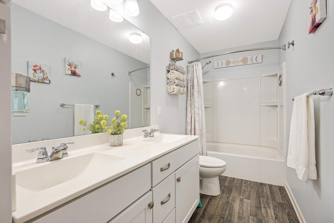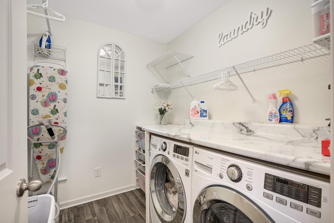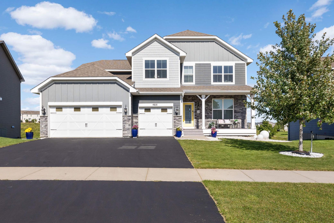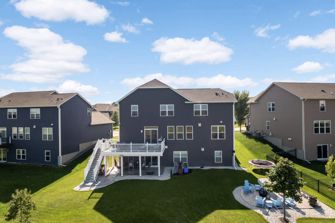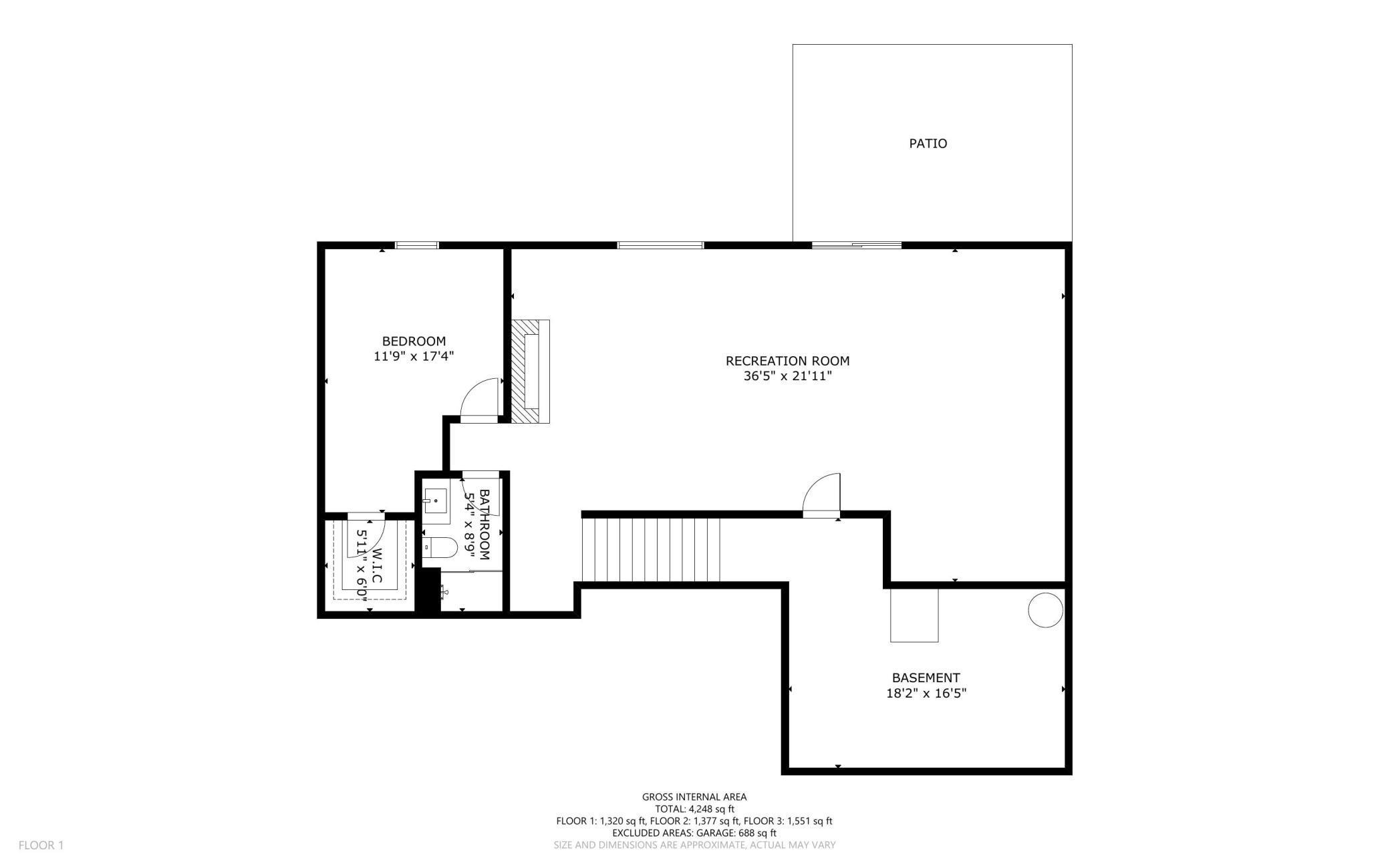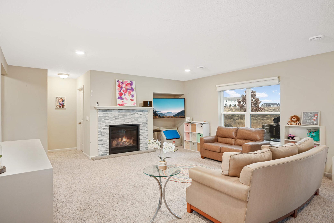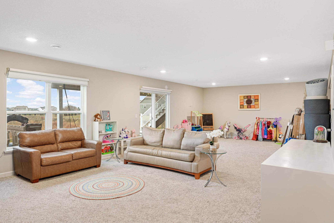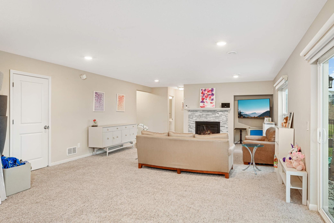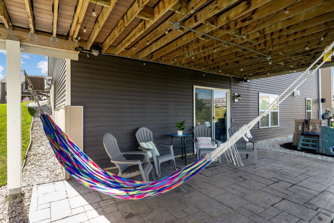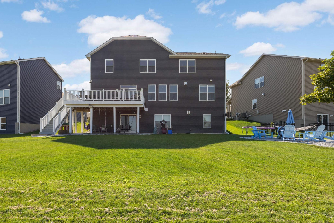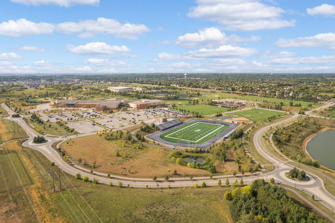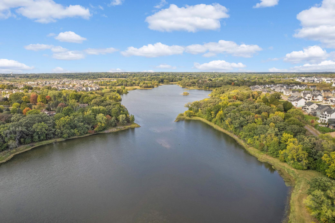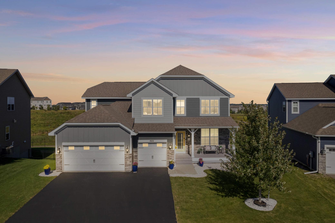
Property Listing
Description
This sharp, spacious 4,072 square foot two-story walkout newer construction home is ready to move-in and perfectly designed for modern living and exceptional comfort with all bells and whistles. Featuring 6 spacious bedrooms, 4 bathrooms, and a 3-car garage, this home offers ample space for households of all sizes. The finished walkout basement provides additional living space with versatile areas for a bedroom, office, or gym, as well as a large entertainment space prepped for an optional wet bar. Enjoy outdoor living with a spacious maintenance-free deck, fully developed custom patio, and a large backyard that connects directly to neighborhood walking paths, offering easy access to outdoor recreation. With no buildable land in front, you’ll enjoy serene views and enhanced privacy. Conveniently located within walking distance to East Ridge High School, this home combines convenience, luxury, and practicality. Thoughtful details include high-end window treatments, smart home integration, ample storage, and a modern kitchen designed for both style and function. From the finished garage with built-in storage to the beautifully landscaped yard, this home offers everything you need for comfortable living. Just ready to move-in and witness pride of ownership throughout every square inch! --- See supplements for floorplans, improvements and upgrades list by Owners since construction, 3D Matterport virtual walkthrough and property video ---Property Information
Status: Active
Sub Type: ********
List Price: $749,800
MLS#: 6635907
Current Price: $749,800
Address: 4651 Copper Ridge Drive, Saint Paul, MN 55129
City: Saint Paul
State: MN
Postal Code: 55129
Geo Lat: 44.879958
Geo Lon: -92.927509
Subdivision: Copper Ridge
County: Washington
Property Description
Year Built: 2018
Lot Size SqFt: 10018.8
Gen Tax: 8340
Specials Inst: 0
High School: ********
Square Ft. Source:
Above Grade Finished Area:
Below Grade Finished Area:
Below Grade Unfinished Area:
Total SqFt.: 4323
Style: Array
Total Bedrooms: 6
Total Bathrooms: 4
Total Full Baths: 3
Garage Type:
Garage Stalls: 3
Waterfront:
Property Features
Exterior:
Roof:
Foundation:
Lot Feat/Fld Plain: Array
Interior Amenities:
Inclusions: ********
Exterior Amenities:
Heat System:
Air Conditioning:
Utilities:


