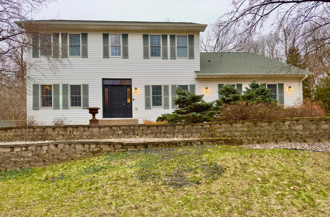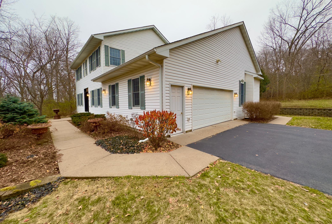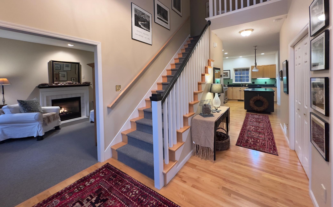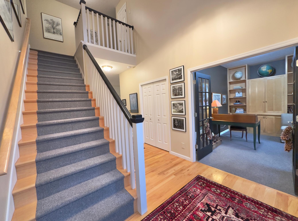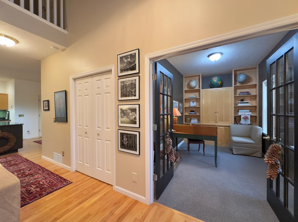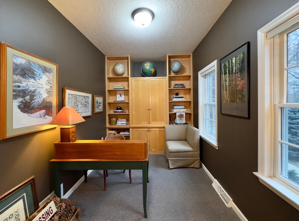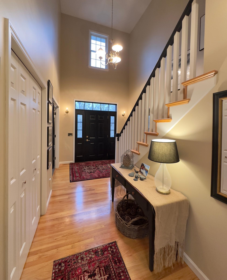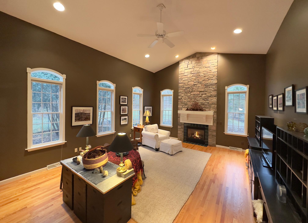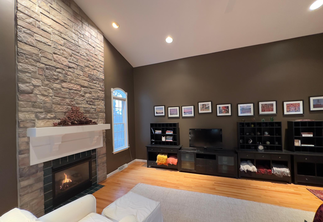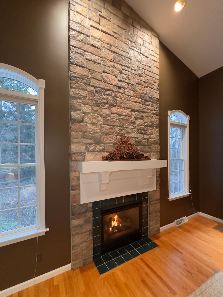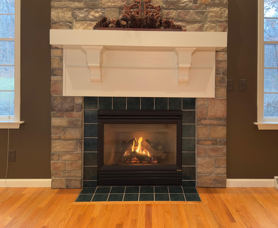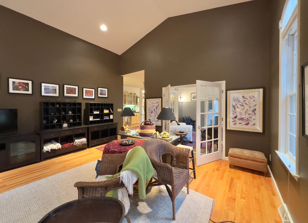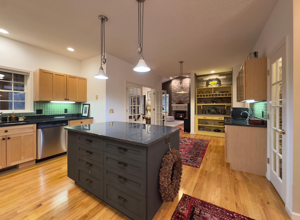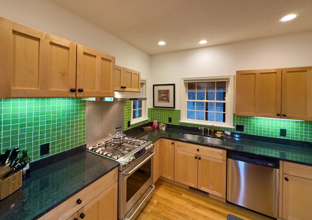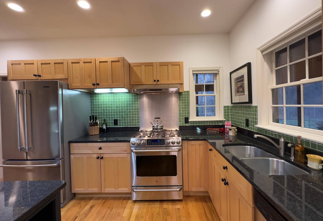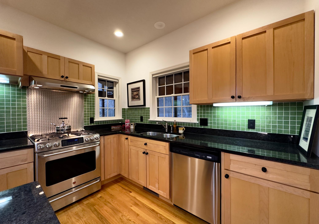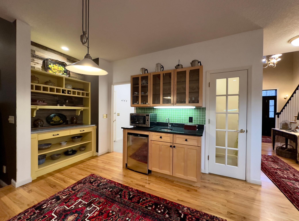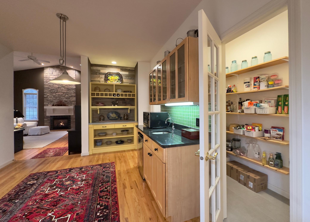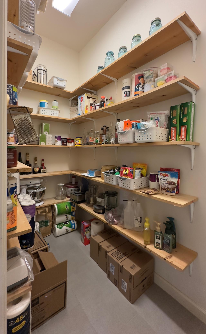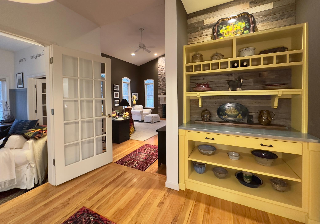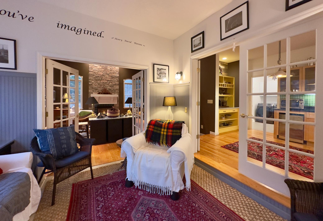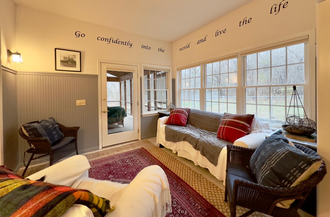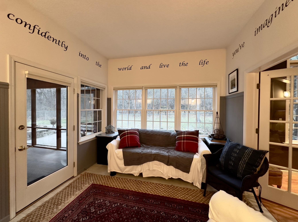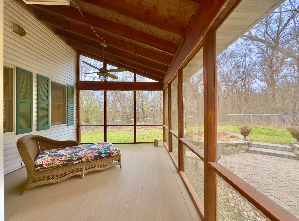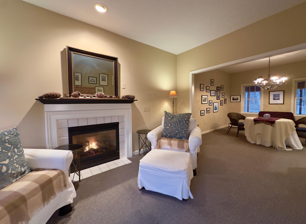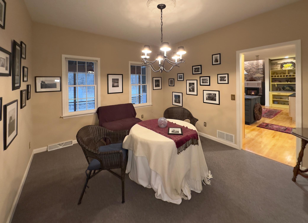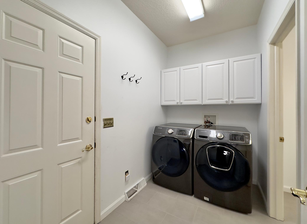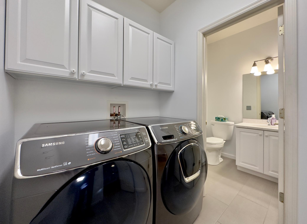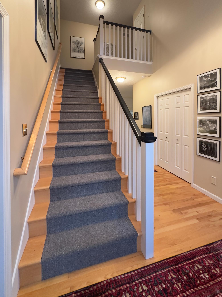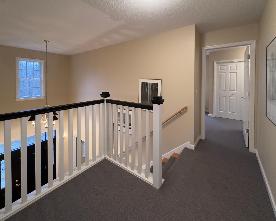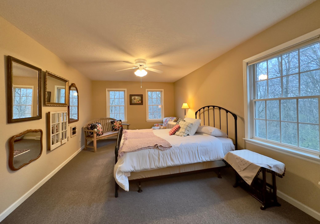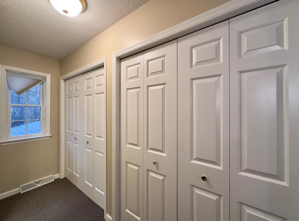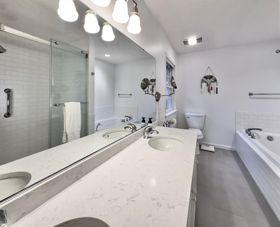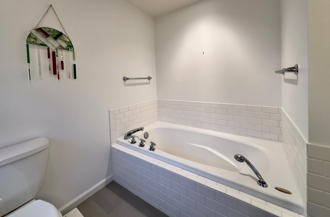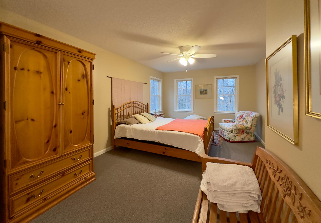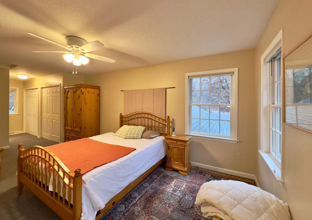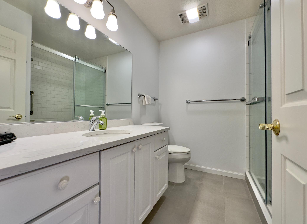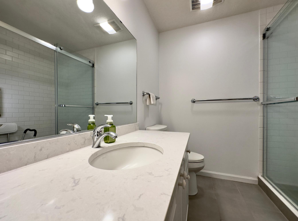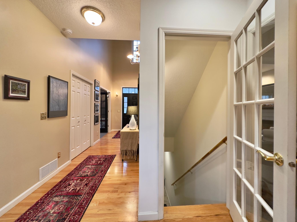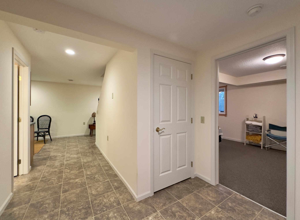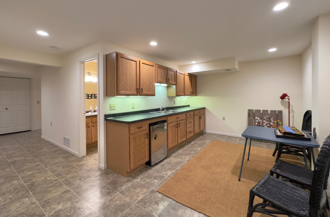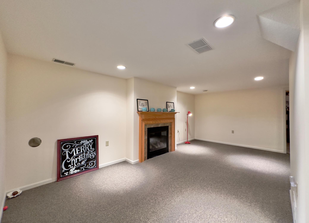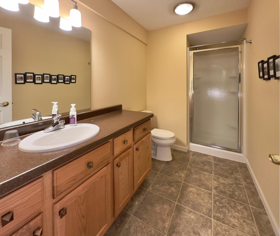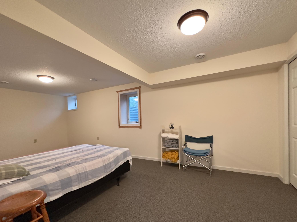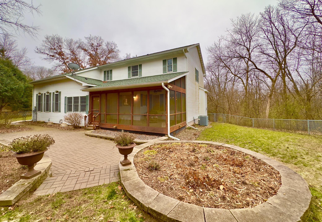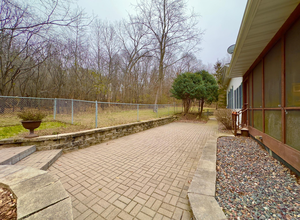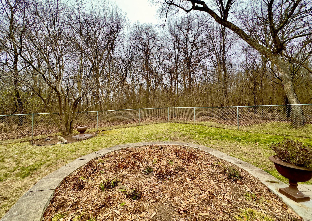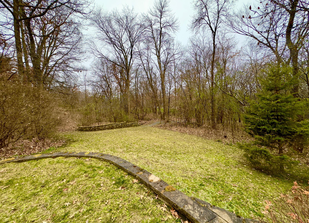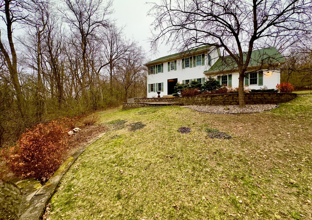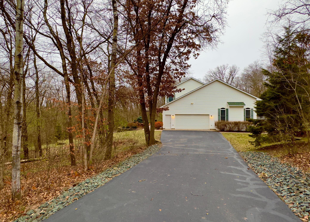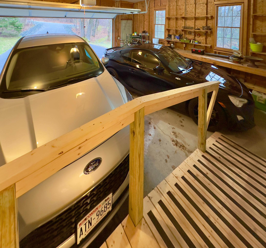
Property Listing
Description
"Welcome to this stunning custom-built home, sitting on over 1.5 acres in sought-after Buck Ridge community. The 3400 sq ft home is situated on a serene and private lot featuring expansive landscaping and multiple walking paths. The main floor is anchored by a vaulted family room with stone fireplace (gas), custom hearth, and HW floors. Open kitchen with custom cabinetry, high end appliance suite, and open concept featuring a center island. Just off the kitchen sits a sunroom which opens to a massive screened in porch, overlooking a fenced in patio and section of yard. Main floor powder room and main floor laundry are great conveniences. Additional formal dining room and living room (with another gas fireplace) make entertaining a breeze. Main-floor office/den could easily be another bedroom. Upstairs features 2 spacious primary bedrooms, each w/ an en-suite bathroom featuring double vanities, custom tile work & glass shower doors. The lower level is perfect for multi-generational living and can function as its own living quarters; there is a bedroom/bathroom/living room, along w/ a spacious kitchenette with plenty of cabinet and counter space and refrigerator.Property Information
Status: Active
Sub Type: ********
List Price: $499,900
MLS#: 6635434
Current Price: $499,900
Address: 2529 86th Avenue, Osceola, WI 54020
City: Osceola
State: WI
Postal Code: 54020
Geo Lat: 45.335821
Geo Lon: -92.678196
Subdivision: Buck Ridge First Add
County: Polk
Property Description
Year Built: 1999
Lot Size SqFt: 65775.6
Gen Tax: 5371
Specials Inst: 0
High School: ********
Square Ft. Source:
Above Grade Finished Area:
Below Grade Finished Area:
Below Grade Unfinished Area:
Total SqFt.: 4220
Style: Array
Total Bedrooms: 4
Total Bathrooms: 4
Total Full Baths: 2
Garage Type:
Garage Stalls: 2
Waterfront:
Property Features
Exterior:
Roof:
Foundation:
Lot Feat/Fld Plain: Array
Interior Amenities:
Inclusions: ********
Exterior Amenities:
Heat System:
Air Conditioning:
Utilities:


