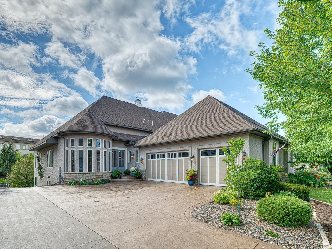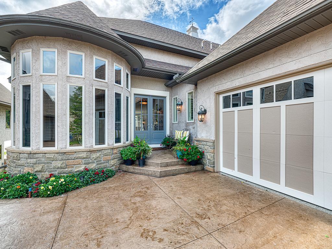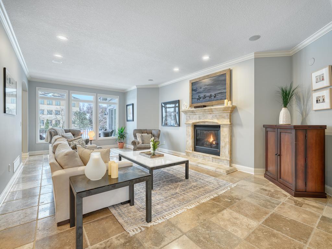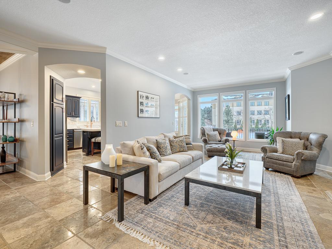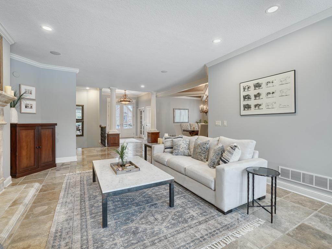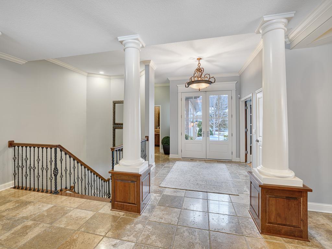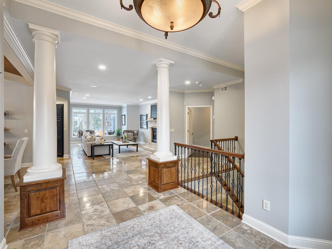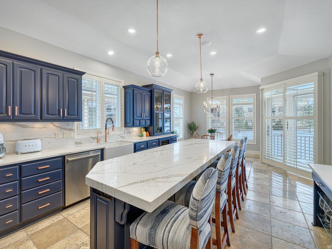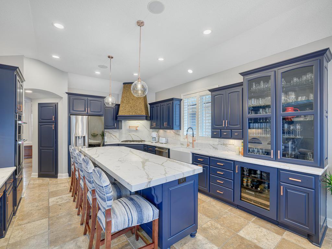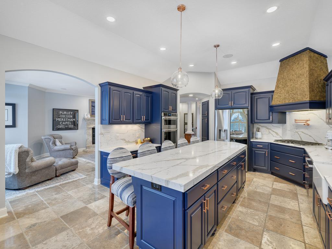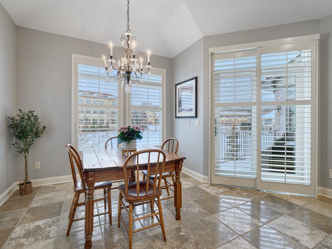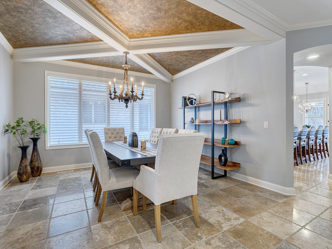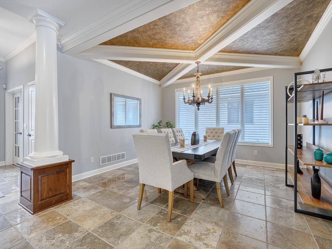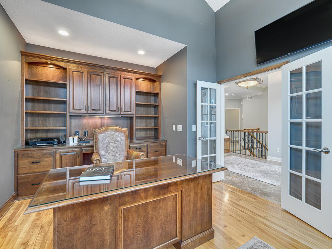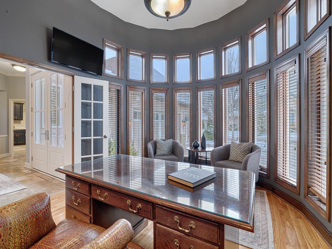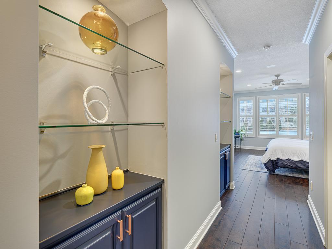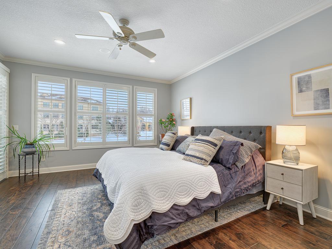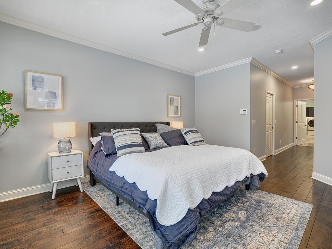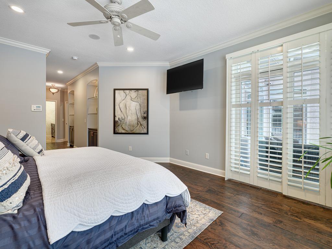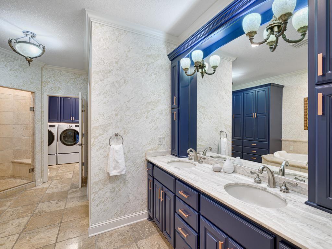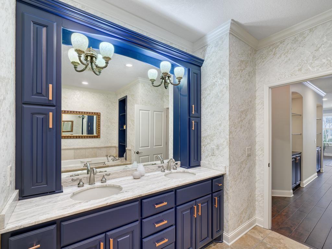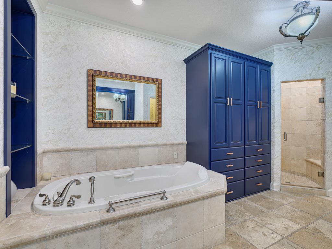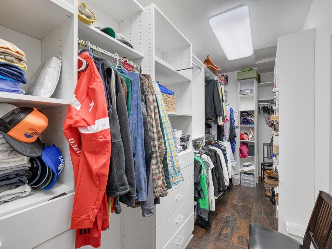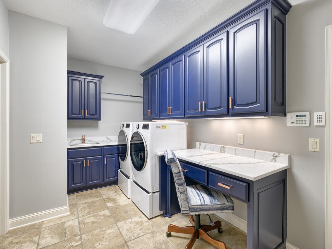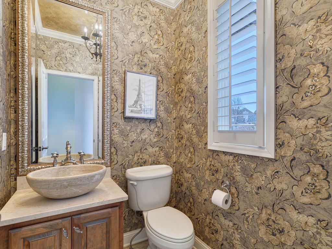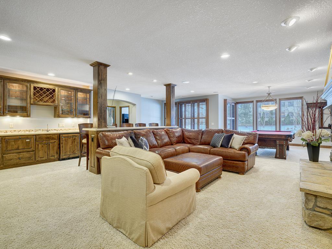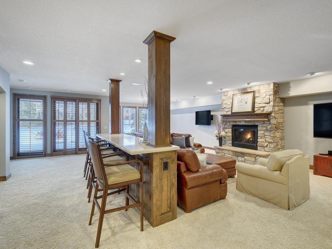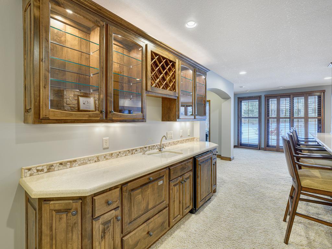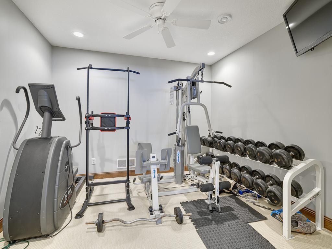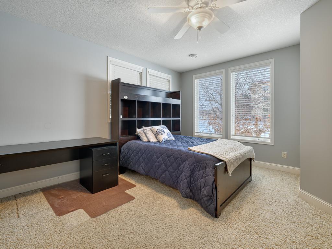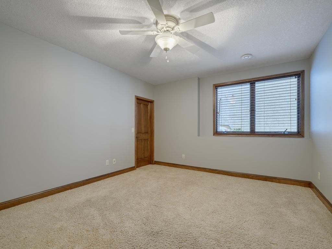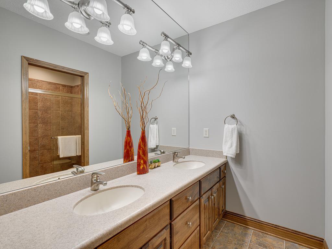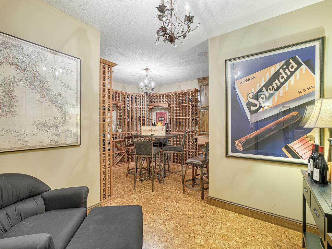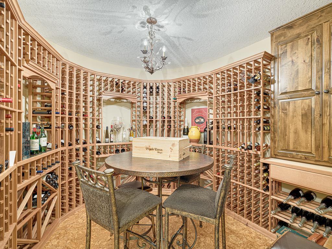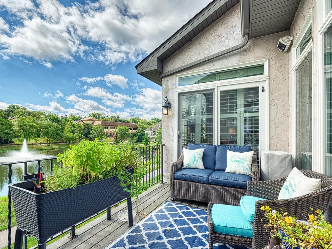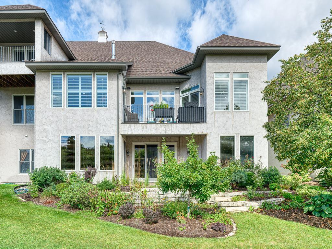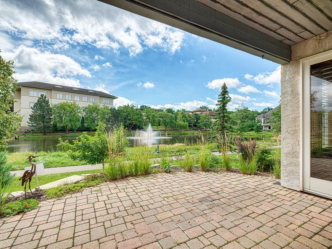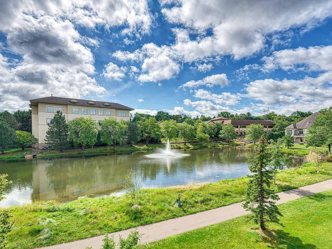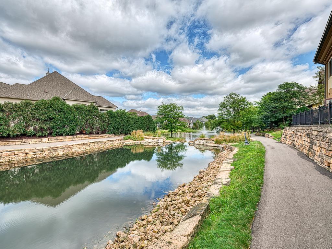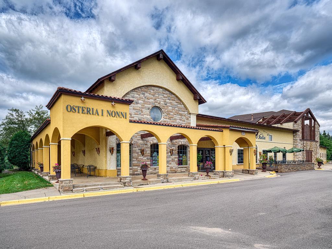
Property Listing
Description
Welcome to 166 Stonebridge Road – where luxury meets comfort in the heart of Lilydale! This stunning one-level living townhome offers effortless living in the exclusive and gated Stonebridge community. Providing unparalleled convenience to the entire metro area while still preserving its peaceful and scenic setting, Stonebridge is the perfect place to call home. Step inside the warm and inviting entryway to discover an elegant main floor adorned with high-end finishes. From the custom tiled floors to the sophisticated main-floor office, every detail has been thoughtfully designed. The recently renovated kitchen shines with top-of-the-line finishes, while the expansive primary suite boasts a spa-like full bath and an oversized walk-in closet for ultimate relaxation. The walkout lower level offers space for all of your needs, featuring a cozy family room with a gas fireplace, wet bar and island, a custom wine cellar, an exercise room, a beautifully tiled 3/4 bath, and two generous bedrooms both with walk-in closets. Step outside to enjoy outdoor living with peaceful water views from the maintenance free deck or paver patio or take a stroll along the nearby walking paths. The new roof along with the oversized, heated and insulated 3-car garage with epoxy floors complete this rare opportunity to call Stonebridge home!Property Information
Status: Active
Sub Type: ********
List Price: $1,250,000
MLS#: 6635164
Current Price: $1,250,000
Address: 166 Stonebridge Road, Saint Paul, MN 55118
City: Saint Paul
State: MN
Postal Code: 55118
Geo Lat: 44.901107
Geo Lon: -93.139839
Subdivision: Stonebridge Of Lilydale
County: Dakota
Property Description
Year Built: 2003
Lot Size SqFt: 6098.4
Gen Tax: 9064
Specials Inst: 0
High School: ********
Square Ft. Source:
Above Grade Finished Area:
Below Grade Finished Area:
Below Grade Unfinished Area:
Total SqFt.: 4528
Style: Array
Total Bedrooms: 3
Total Bathrooms: 3
Total Full Baths: 1
Garage Type:
Garage Stalls: 3
Waterfront:
Property Features
Exterior:
Roof:
Foundation:
Lot Feat/Fld Plain:
Interior Amenities:
Inclusions: ********
Exterior Amenities:
Heat System:
Air Conditioning:
Utilities:


