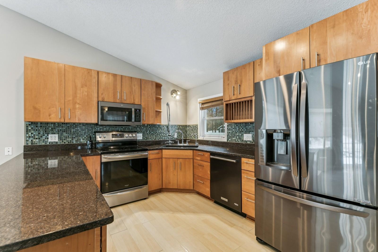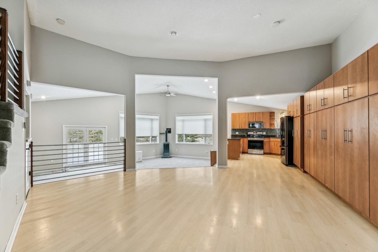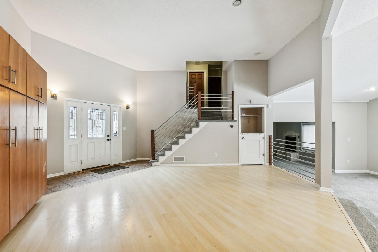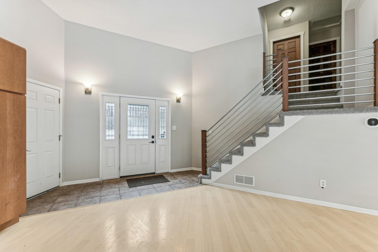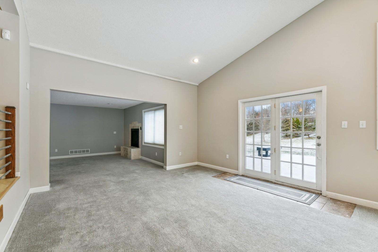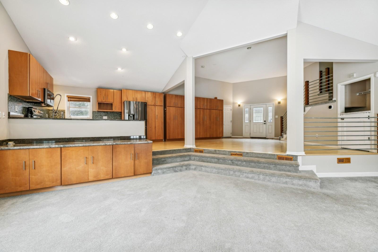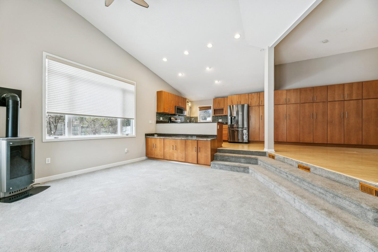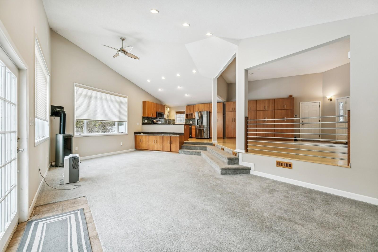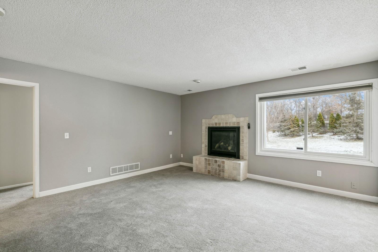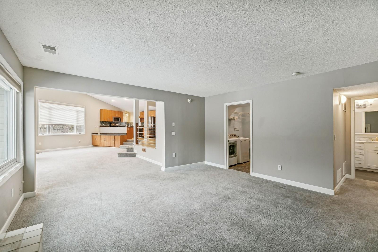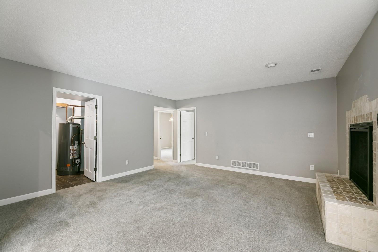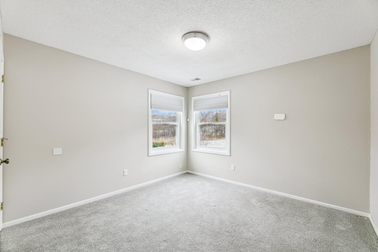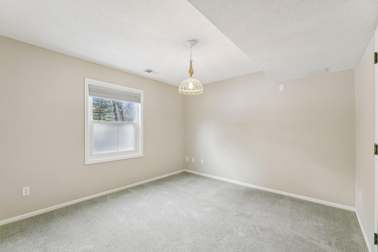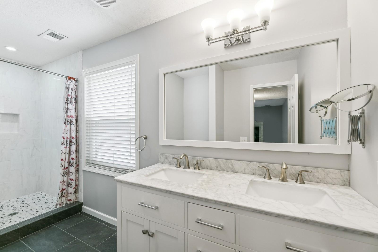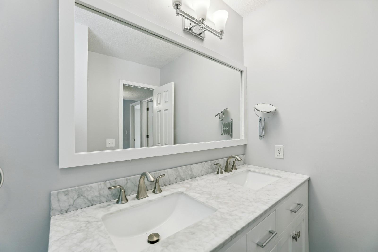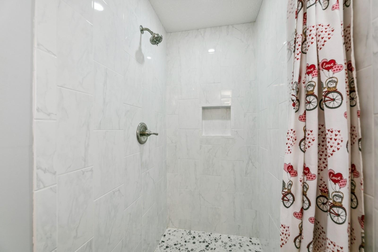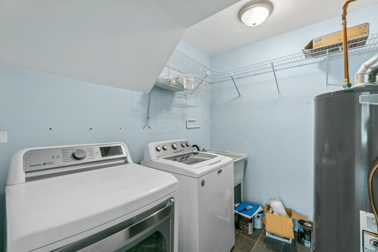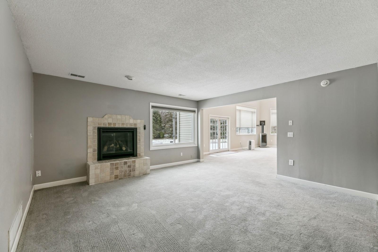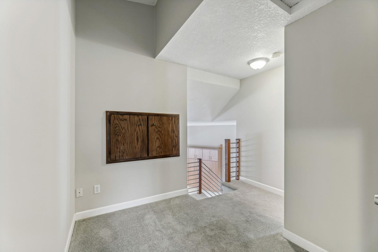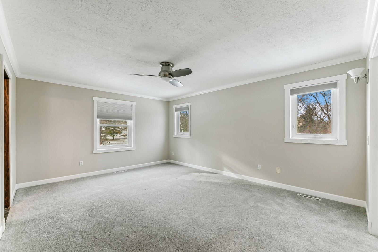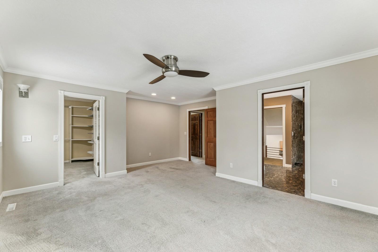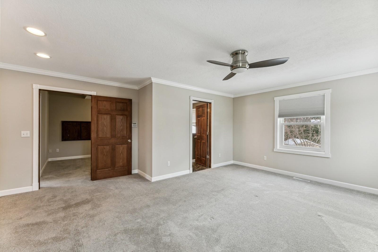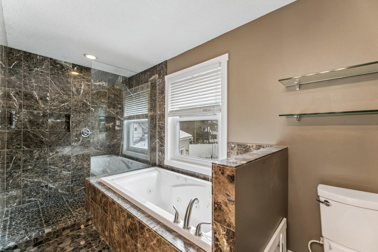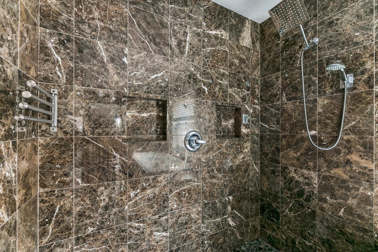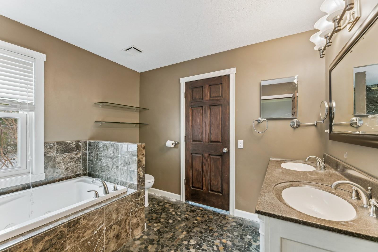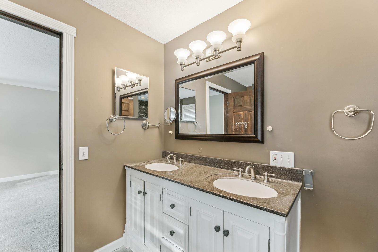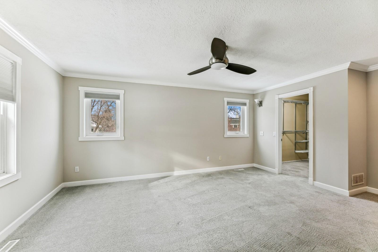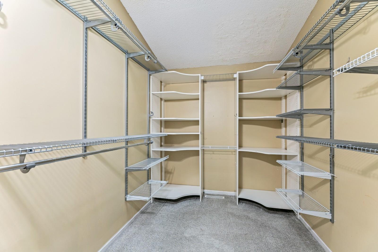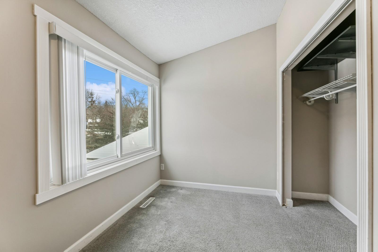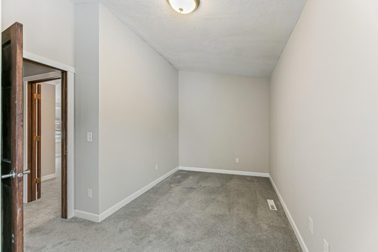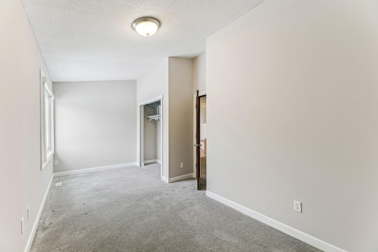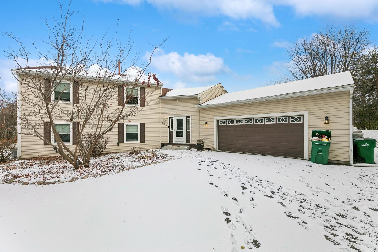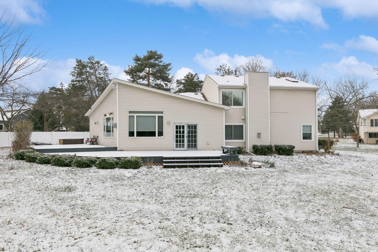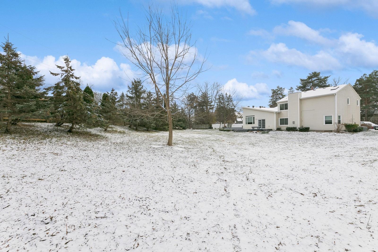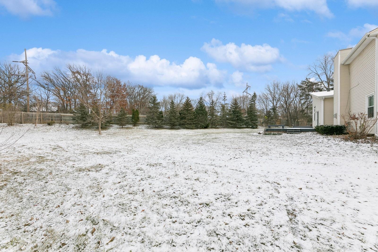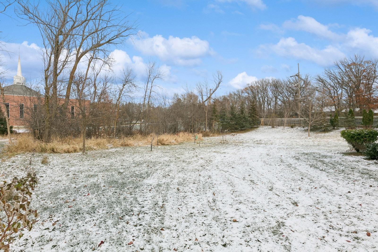
Property Listing
Description
Located within the highly sought-after Wayzata School District, this 4-bedroom home offers the perfect blend of luxury and convenience. From its thoughtful layout to its unbeatable location, this property is designed to meet your every need. Step into a freshly painted and bright, open floor plan highlighted by vaulted ceilings and an inviting ambiance. The living room serves as the heart of the home, featuring a cozy gas fireplace and large windows that fill the space with natural light. Just off the living area, you'll find a stunning kitchen complete with granite countertops, sleek cabinetry, and stainless steel appliances. The dining and living areas flow seamlessly to a spacious deck, which overlooks a large backyard that’s perfect for entertaining, gardening, or simply relaxing in the fresh air. The luxurious master suite offers a private retreat with a spa-like bathroom, including a jetted tub and dual sinks, plus a spacious walk-in closet. Three additional bedrooms provide plenty of flexibility for family, guests, or a home office. Practical features make this home even more appealing, including an oversized heated garage, ideal for storage and keeping vehicles warm during the winter months. Situated close to downtown Wayzata, you’ll enjoy easy access to shopping, restaurants, and entertainment, as well as convenient commuting via county road 101 and Highway 12. Don’t miss this opportunity to own a home that combines modern elegance, comfort, and an unbeatable location. Schedule your showing today and see all this property has to offer!Property Information
Status: Active
Sub Type: ********
List Price: $524,999
MLS#: 6634812
Current Price: $524,999
Address: 524 Narcissus Lane N, Minneapolis, MN 55447
City: Minneapolis
State: MN
Postal Code: 55447
Geo Lat: 44.985389
Geo Lon: -93.502754
Subdivision: Hawthorne Ponds
County: Hennepin
Property Description
Year Built: 1986
Lot Size SqFt: 43995.6
Gen Tax: 6820
Specials Inst: 0
High School: ********
Square Ft. Source:
Above Grade Finished Area:
Below Grade Finished Area:
Below Grade Unfinished Area:
Total SqFt.: 2570
Style: Array
Total Bedrooms: 4
Total Bathrooms: 2
Total Full Baths: 1
Garage Type:
Garage Stalls: 2
Waterfront:
Property Features
Exterior:
Roof:
Foundation:
Lot Feat/Fld Plain:
Interior Amenities:
Inclusions: ********
Exterior Amenities:
Heat System:
Air Conditioning:
Utilities:


