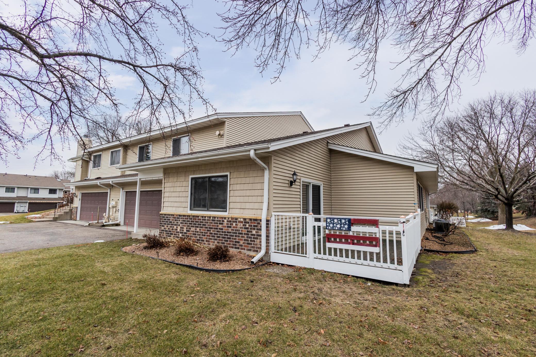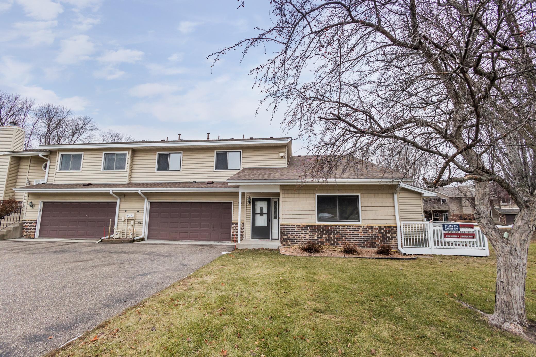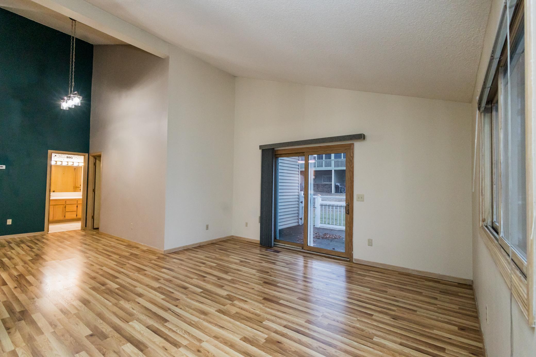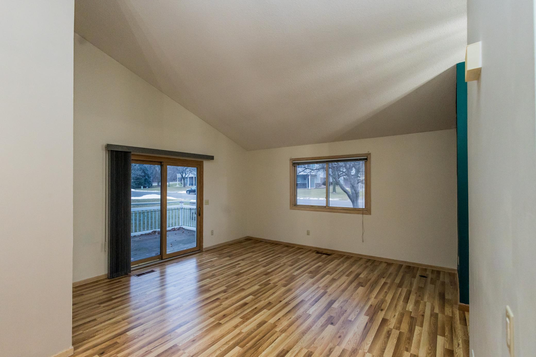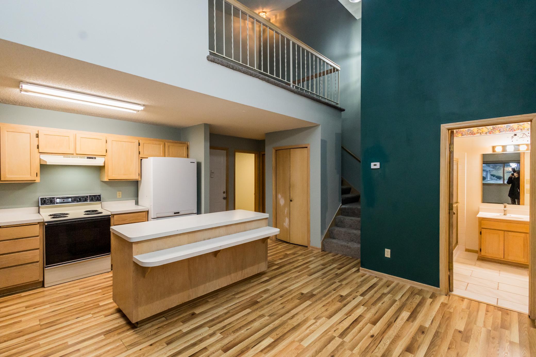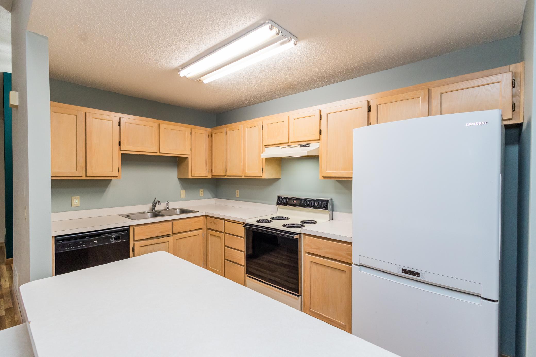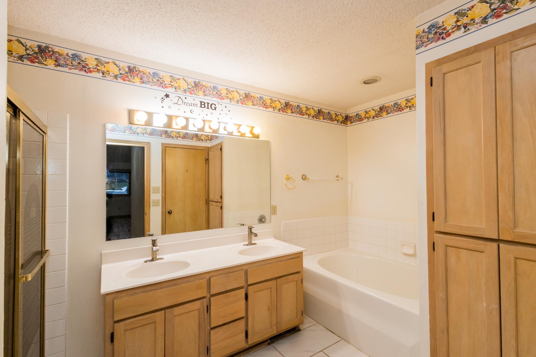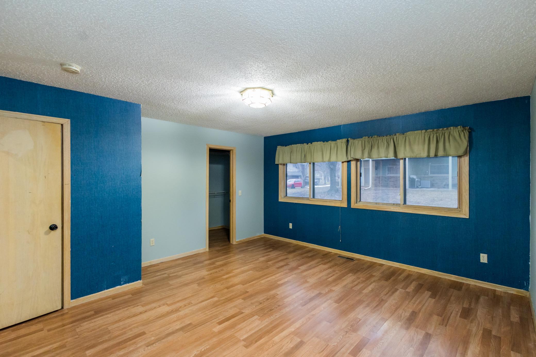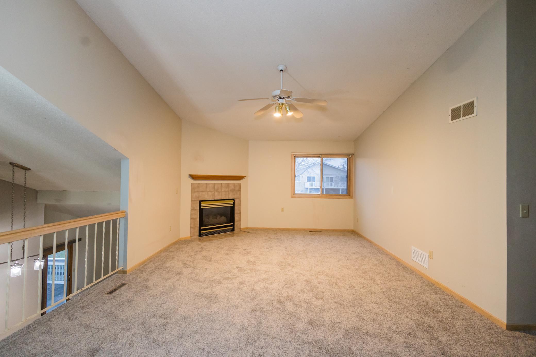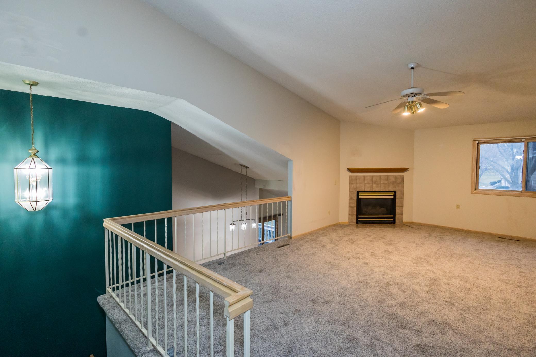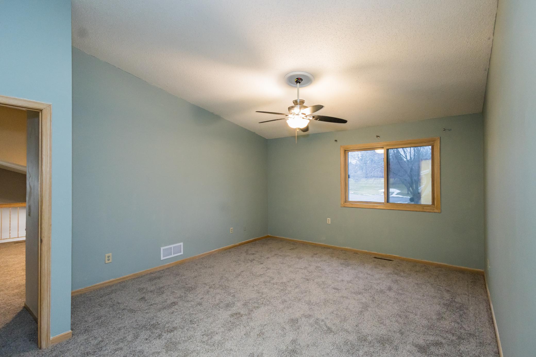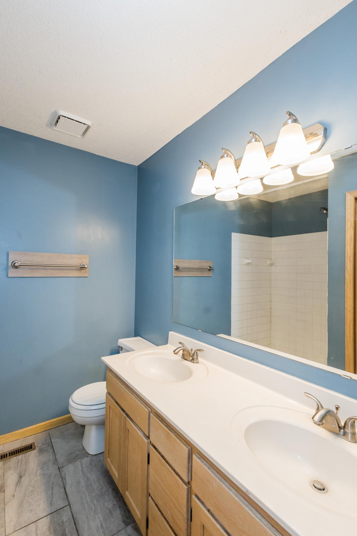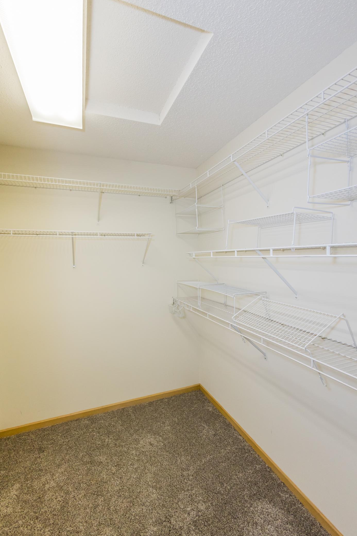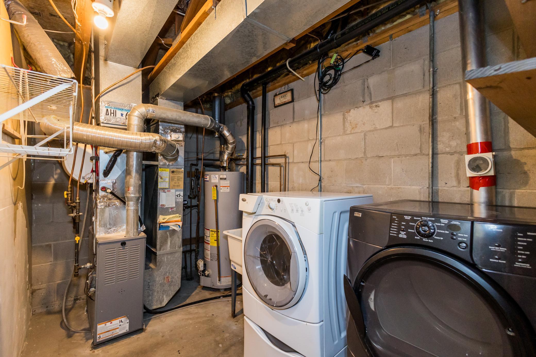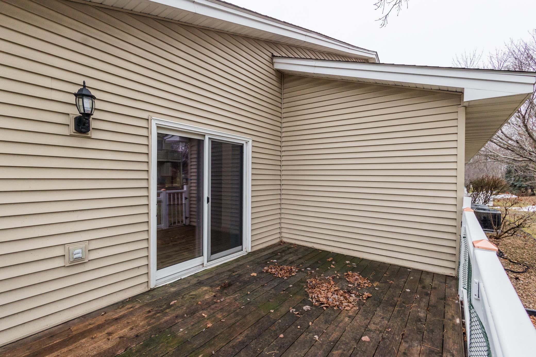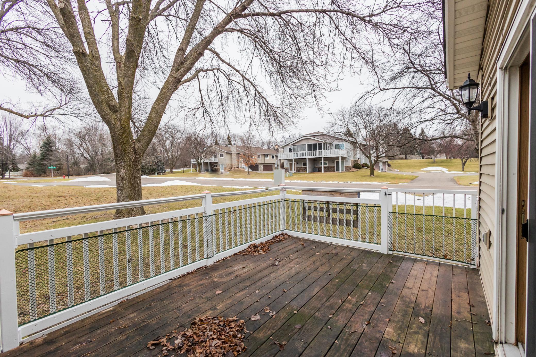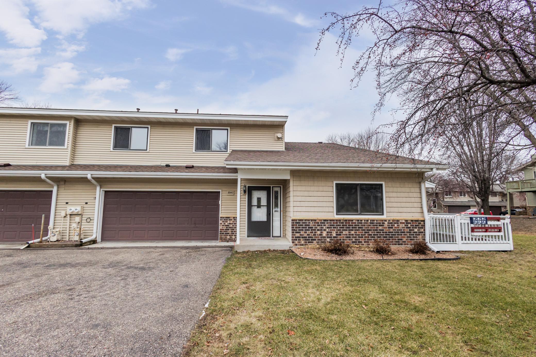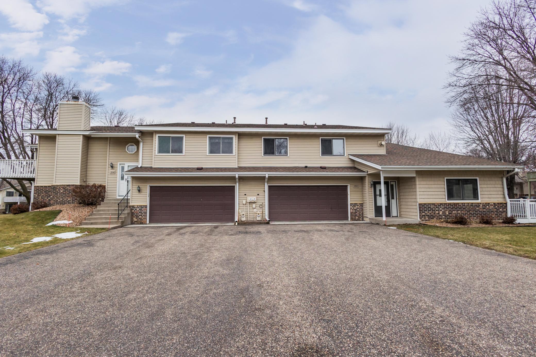
Property Listing
Description
When you walk into this end unit, you’ll be welcomed by high ceilings and beautiful laminate wood flooring throughout. The spacious open floor plan features a large living room and dining area, perfect for entertaining. The kitchen includes a center island, ample counter space, and a roomy pantry, with additional storage in the under-stair closet. The main level also offers a full bath with tile flooring, double vanity, a huge soaking tub, separate shower, and a linen closet. The owner’s retreat is a standout, with a walk-through entry leading to a large bedroom and a generous walk-in closet. Upstairs, you’ll find a huge loft area that can serve as a family room with a gas fireplace, creating a cozy yet open atmosphere. Bedroom two is also located on this level, featuring vaulted ceilings and another large walk-in closet. The upper level is completed with a three-quarter bath with a double vanity and a linen closet for extra convenience. Plus, there’s a two-car garage to complete the package!Property Information
Status: Active
Sub Type: ********
List Price: $320,000
MLS#: 6634076
Current Price: $320,000
Address: 3340 Juliet Drive, Saint Paul, MN 55125
City: Saint Paul
State: MN
Postal Code: 55125
Geo Lat: 44.900511
Geo Lon: -92.965637
Subdivision: Wind Wood 04
County: Washington
Property Description
Year Built: 1990
Lot Size SqFt: 5227.2
Gen Tax: 3162
Specials Inst: 0
High School: ********
Square Ft. Source:
Above Grade Finished Area:
Below Grade Finished Area:
Below Grade Unfinished Area:
Total SqFt.: 1904
Style: Array
Total Bedrooms: 2
Total Bathrooms: 2
Total Full Baths: 1
Garage Type:
Garage Stalls: 2
Waterfront:
Property Features
Exterior:
Roof:
Foundation:
Lot Feat/Fld Plain: Array
Interior Amenities:
Inclusions: ********
Exterior Amenities:
Heat System:
Air Conditioning:
Utilities:


