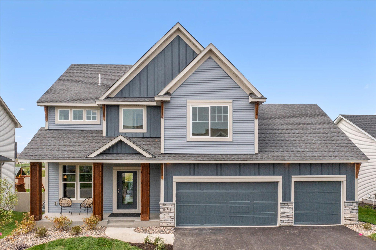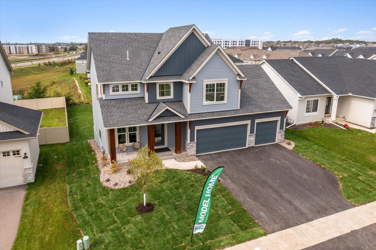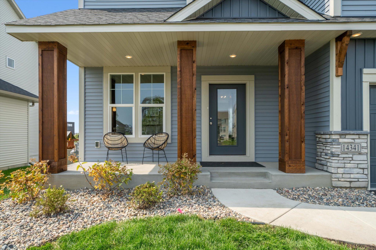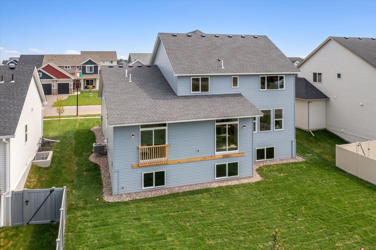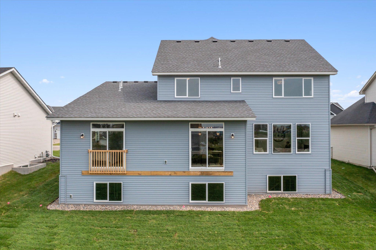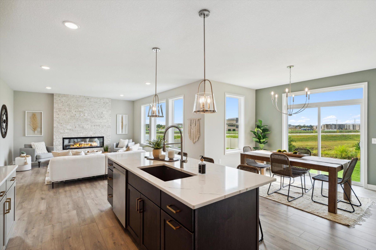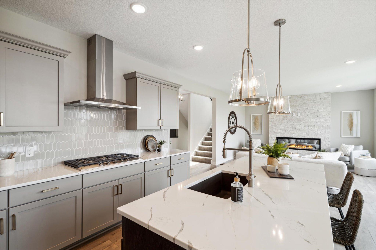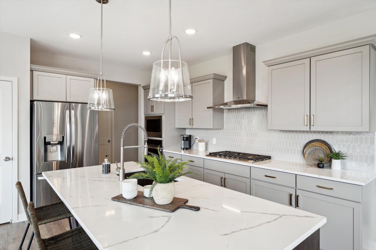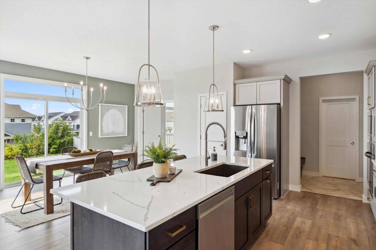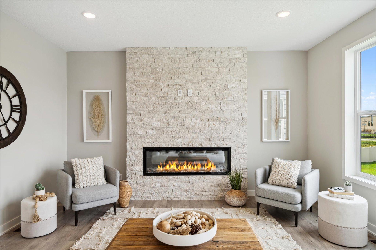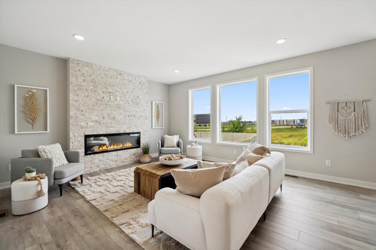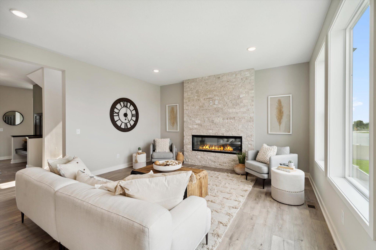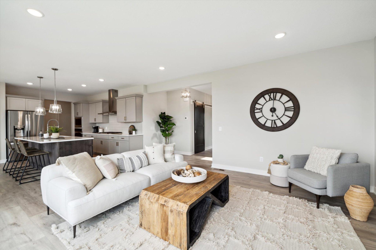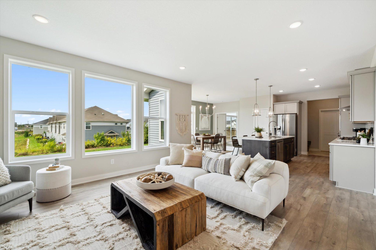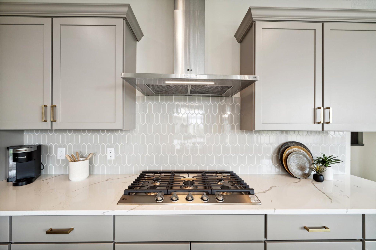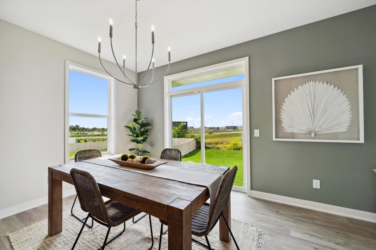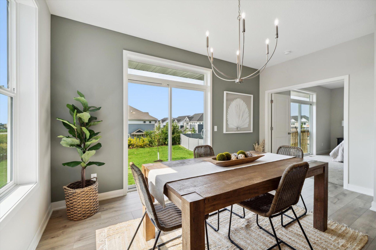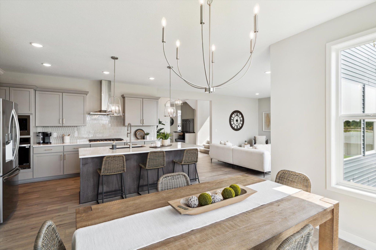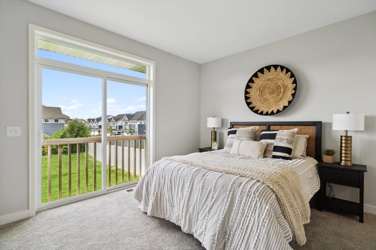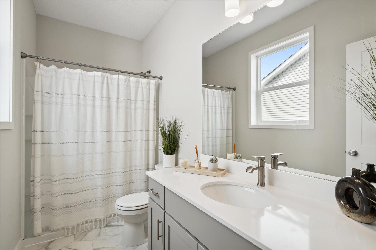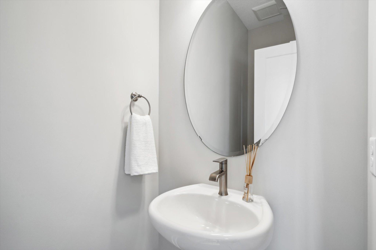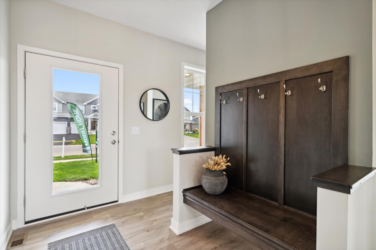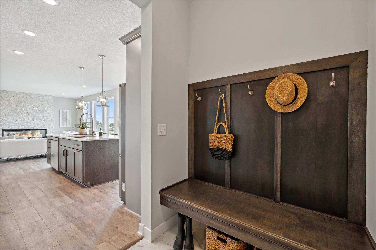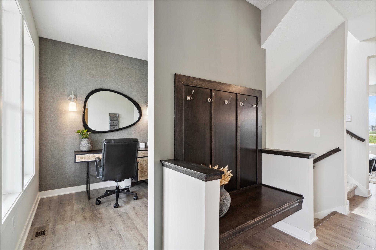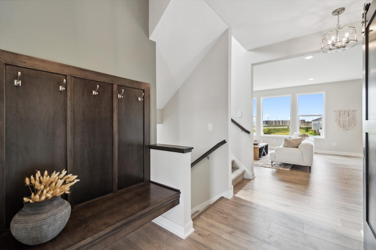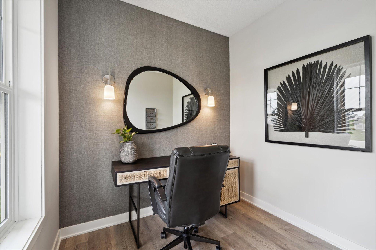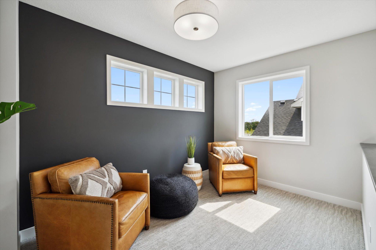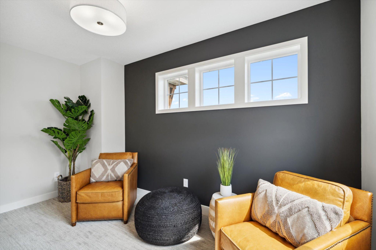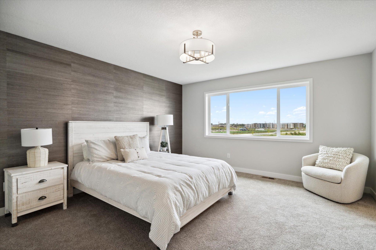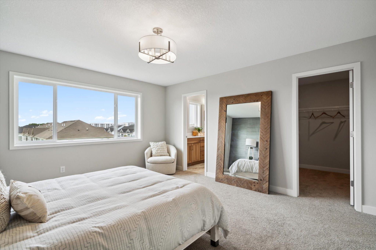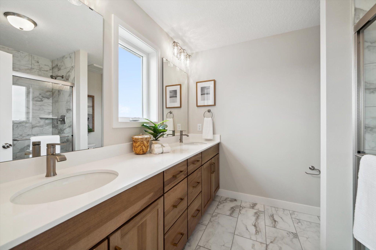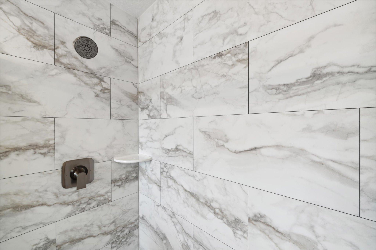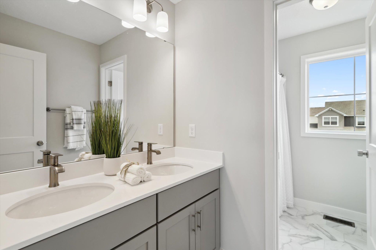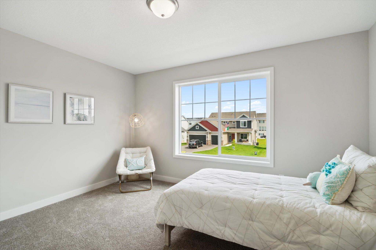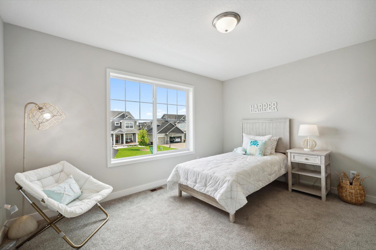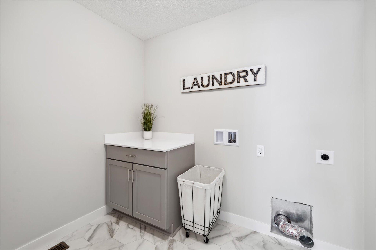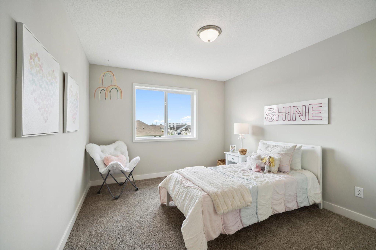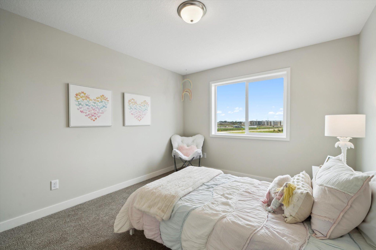
Property Listing
Description
We are excited to welcome you to Emerald Isle and our recently completed Deacon model home! This gorgeous home features 3 BR's + Loft on the upper level and a main floor suite with 3/4 bath and patio doors to the exterior. Walk in from your 3-car garage into the mudroom with a built in bench and a large walk-in closet. The open and spacious kitchen features tile backsplash, quartz countertops, walk-in pantry and a huge kitchen island for entertaining. Just off the back of the home is the dining room with loads of windows. The family room features a cozy, electric fireplace. The upper level laundry is convenient to all the bedrooms. The pocket office on the main level is a perfect place to get your work done! The owner's suite is away from the other bedrooms and has a walk-in closet with double hanging shelves. The Owner's bath includes a tiled shower and double sinks with quartz countertops. This home has great curb appeal with the front exterior elevation, the concrete front porch and cedar posts. Enjoy the Emerald Isle community, which is a block from the NEW Lifetime Fitness being built. Also, a brand new elementary school is starting and will be finished by Fall 2025. Located off of Akron and Bonaire Path. On all to-be-built homes, we offer high quality options that are included and many different colors/styles to personalize your home. No rigid color packages here! Maple cabinets with soft close doors & drawers, which come in 13 different paint & stain options & can be interchanged in baths at no additional cost. Solid 4.25" wood trim finished in place throughout. If you're interested in building, KEY LAND HOMES offers 15 unique floor plans to choose from at Emerald Isle with lookout and walkout lots available. Ask about our current incentives. Call for more information. Showings by appointment only.Property Information
Status: Active
Sub Type:
List Price: $699,900
MLS#: 6633580
Current Price: $699,900
Address: 14341 Aspen Avenue, Rosemount, MN 55068
City: Rosemount
State: MN
Postal Code: 55068
Geo Lat: 44.742504
Geo Lon: -93.079986
Subdivision: Emerald Isle
County: Dakota
Property Description
Year Built: 2024
Lot Size SqFt: 9147.6
Gen Tax: 1348
Specials Inst: 0
High School: ********
Square Ft. Source:
Above Grade Finished Area:
Below Grade Finished Area:
Below Grade Unfinished Area:
Total SqFt.: 3560
Style:
Total Bedrooms: 4
Total Bathrooms: 4
Total Full Baths: 1
Garage Type:
Garage Stalls: 3
Waterfront:
Property Features
Exterior:
Roof:
Foundation:
Lot Feat/Fld Plain: Array
Interior Amenities:
Inclusions: ********
Exterior Amenities:
Heat System:
Air Conditioning:
Utilities:


