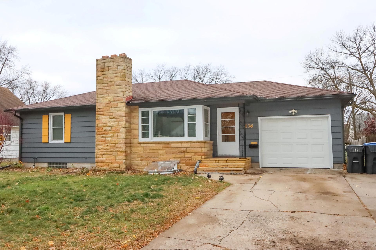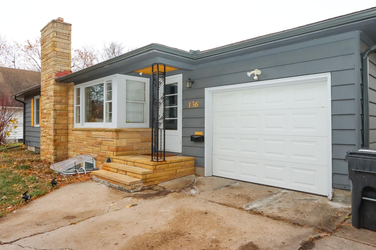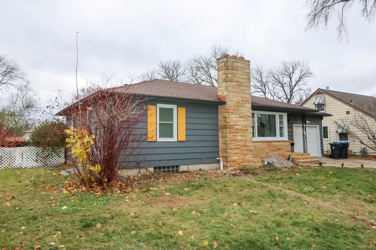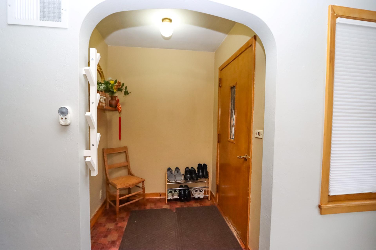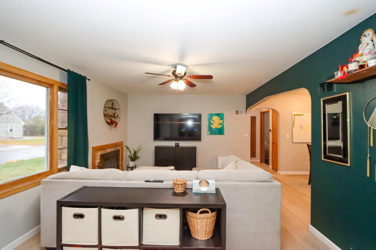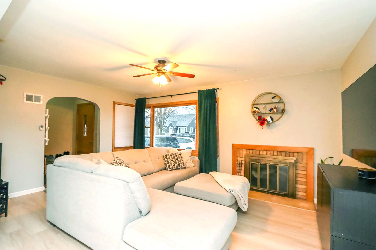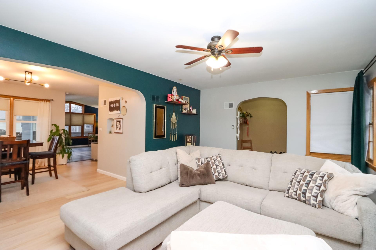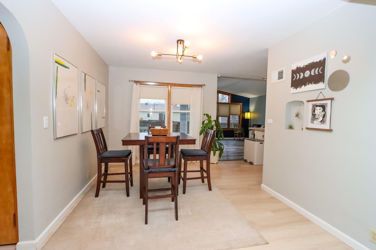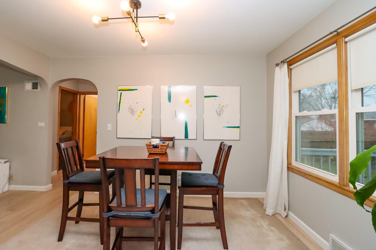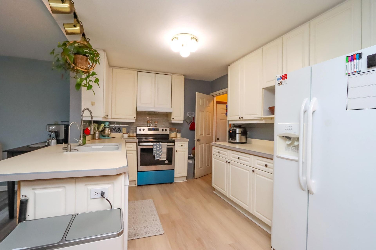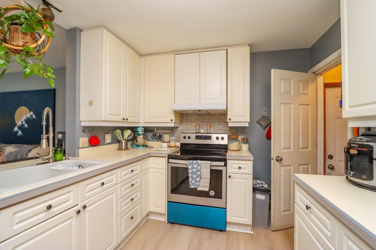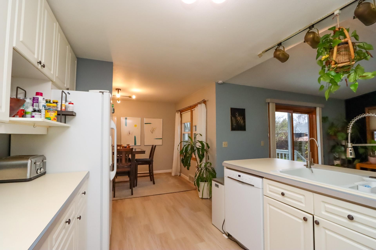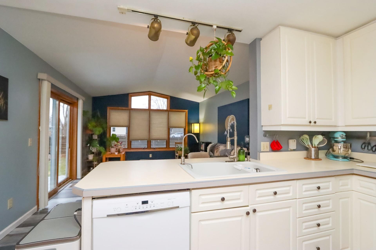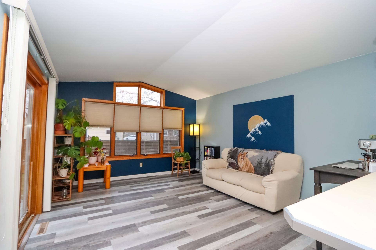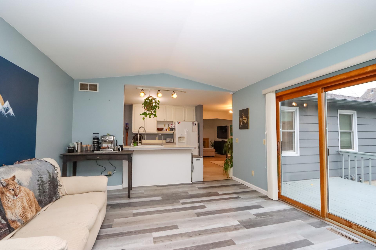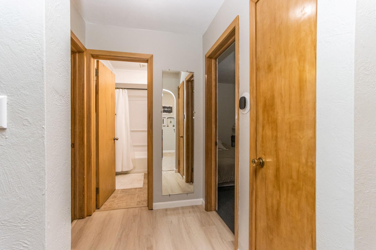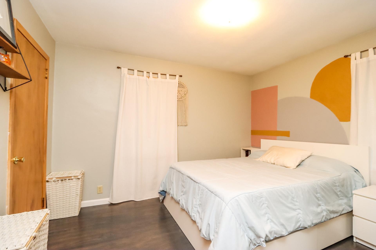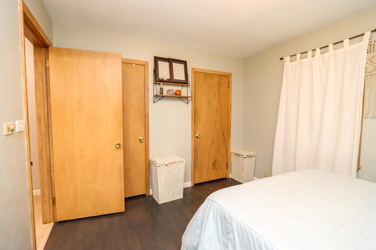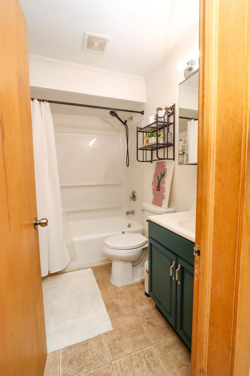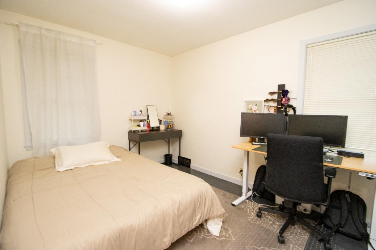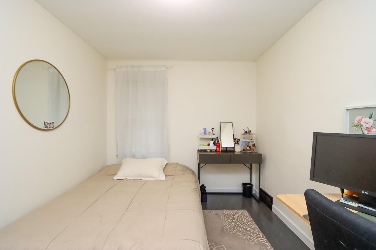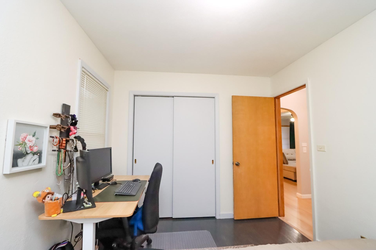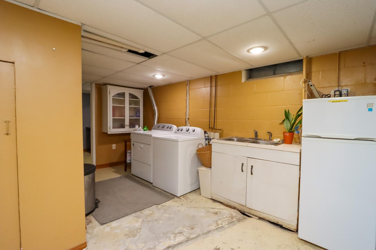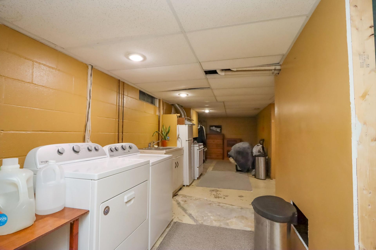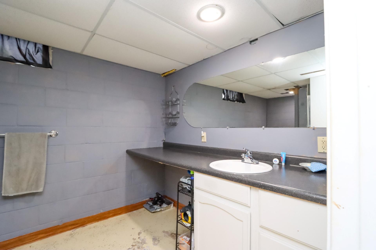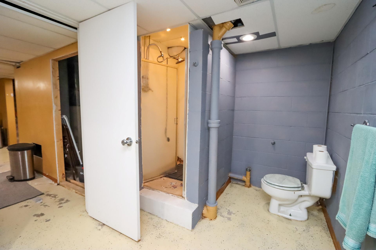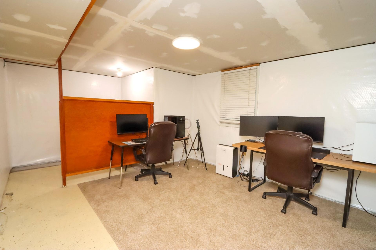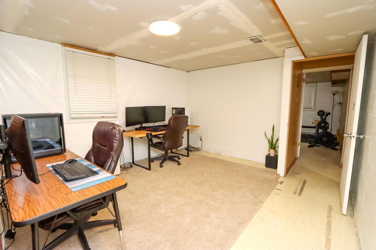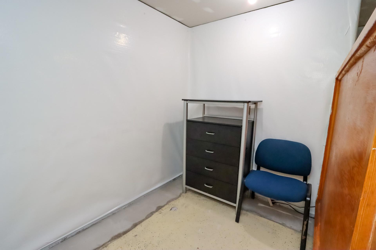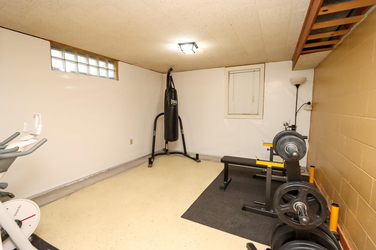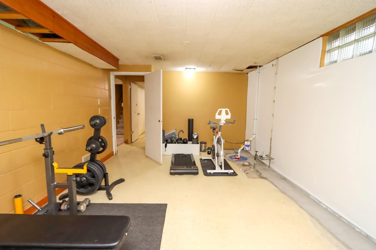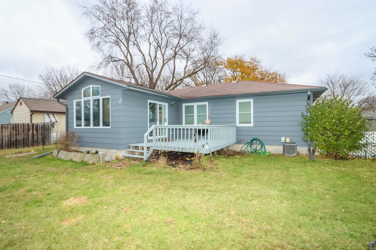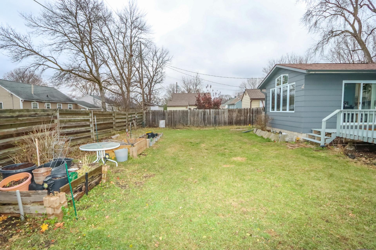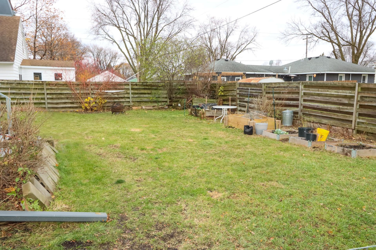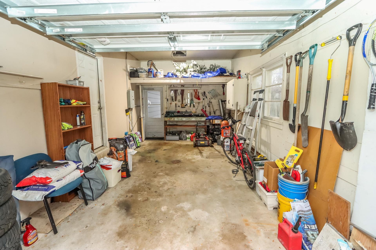
Property Listing
Description
What a find! This adorable ranch style home has 4 bedrooms (two need finishing) and 1.75 bathrooms! The main level has the most wonderful layout, which is complimented by solid surface flooring throughout. A front entry greets you as you enter from the covered exterior front porch. The entry leads into the formal living room which offers a large picture window to the front yard. A generous archway leads to the sizable dining room; which is adjacent to the oversized galley kitchen. The kitchen is complete with white appliances, white cabinetry and a breakfast bar. The kitchen is open to and overlooks the inviting 4 season room. What a spectacular room that is! With its natural light and vaulted ceiling, it is sure to be your favorite room in the house! The remainder of the main level is comprised of the primary bedroom, second bedroom and full bathroom. The lower level is completed with the laundry and storage space, a ¾ bathroom and 2 additional bedrooms. The bedrooms on this level will need to be completed yet (which will allow you to build equity quickly in this home.) There is a single attached garage and enough parking on the driveway for 2 more cars! The backyard is enclosed with raised garden beds, and there is a wonderful deck off the back of the home that was just re-painted. With its convenient location, this property is blocks from the college, and just a short drive to anything else you desire in Mankato!Property Information
Status: Active
Sub Type:
List Price: $239,900
MLS#: 6633010
Current Price: $239,900
Address: 136 Thayer Avenue, Mankato, MN 56001
City: Mankato
State: MN
Postal Code: 56001
Geo Lat: 44.152488
Geo Lon: -93.997745
Subdivision: Highland Heights Add
County: Blue Earth
Property Description
Year Built: 1951
Lot Size SqFt: 6969.6
Gen Tax: 2308
Specials Inst: 0
High School: ********
Square Ft. Source:
Above Grade Finished Area:
Below Grade Finished Area:
Below Grade Unfinished Area:
Total SqFt.: 2204
Style:
Total Bedrooms: 4
Total Bathrooms: 2
Total Full Baths: 1
Garage Type:
Garage Stalls: 1
Waterfront:
Property Features
Exterior:
Roof:
Foundation:
Lot Feat/Fld Plain:
Interior Amenities:
Inclusions: ********
Exterior Amenities:
Heat System:
Air Conditioning:
Utilities:


