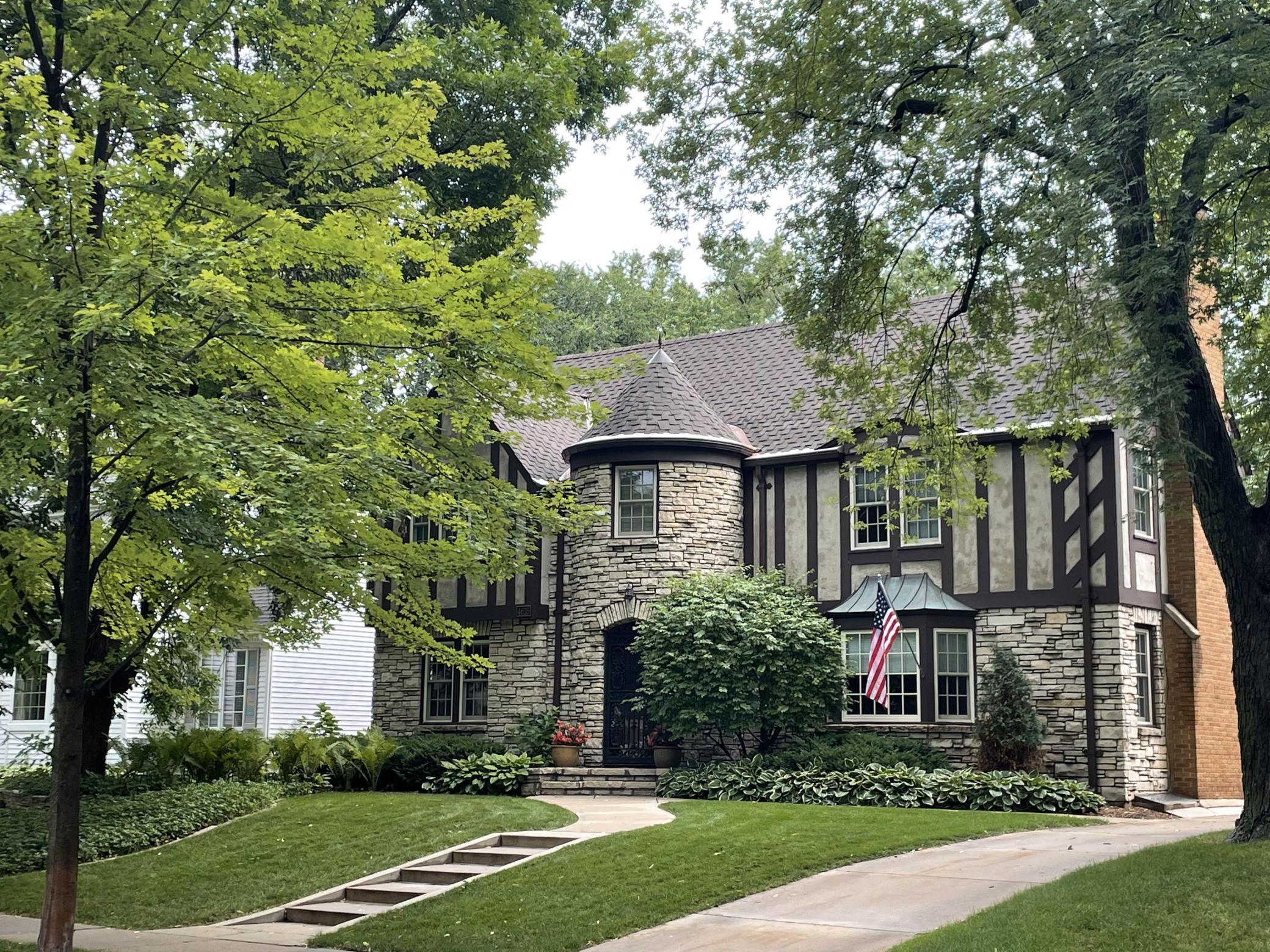
Property Listing
Description
Nestled in the highly sought-after Historic Country Club neighborhood, this stunning French Normandy home blends classic architectural charm with modern updates, offering the perfect balance of elegance and comfort. The spacious formal dining room, complete with beautiful built-in cabinetry, flows effortlessly into a gourmet kitchen. Featuring a built-in SubZero refrigerator, a spacious peninsula with a prep sink, and a breakfast area, the kitchen is ideal for both everyday living and entertaining. The main level also includes a cozy office, a generously sized living room with a woodburning fireplace, and an inviting three-season porch. Upstairs, the private primary suite is a peaceful retreat, while three additional bedrooms provide plenty of space for family, guests, or a home gym. The large upper-level family room, with its balcony overlooking the beautifully landscaped back gardens, offers a tranquil spot to relax and enjoy the view. The lower level features a wet bar, a spacious family or game room with a gas fireplace, and abundant storage space. Outside, the property offers a blend of privacy and convenience. You’re just a short walk from local parks, shopping, and dining at the popular 50th and France, and with easy access to highways and downtown, everything you need is just moments away.Property Information
Status: Active
Sub Type:
List Price: $1,495,000
MLS#: 6632665
Current Price: $1,495,000
Address: 4635 Casco Avenue, Edina, MN 55424
City: Edina
State: MN
Postal Code: 55424
Geo Lat: 44.914176
Geo Lon: -93.337047
Subdivision: Country Club Dist Fairway Sec
County: Hennepin
Property Description
Year Built: 1936
Lot Size SqFt: 7840.8
Gen Tax: 18993
Specials Inst: 0
High School: ********
Square Ft. Source:
Above Grade Finished Area:
Below Grade Finished Area:
Below Grade Unfinished Area:
Total SqFt.: 4358
Style:
Total Bedrooms: 4
Total Bathrooms: 3
Total Full Baths: 1
Garage Type:
Garage Stalls: 2
Waterfront:
Property Features
Exterior:
Roof:
Foundation:
Lot Feat/Fld Plain: Array
Interior Amenities:
Inclusions: ********
Exterior Amenities:
Heat System:
Air Conditioning:
Utilities:


