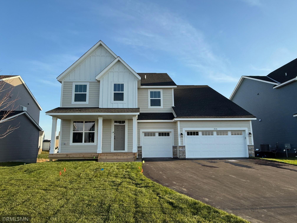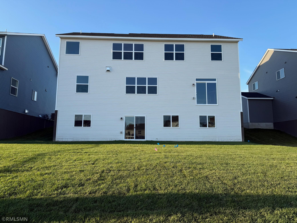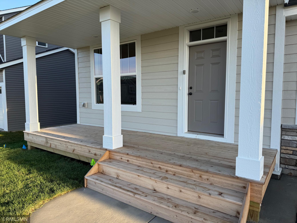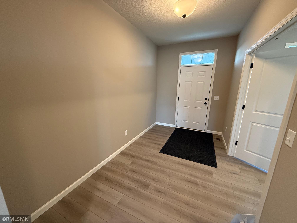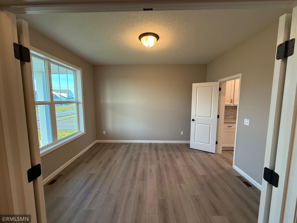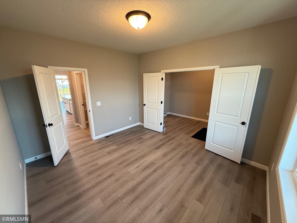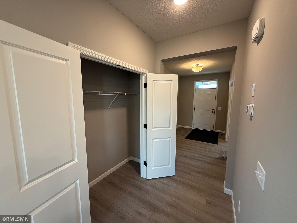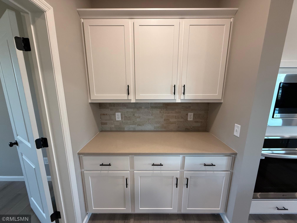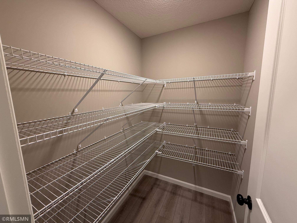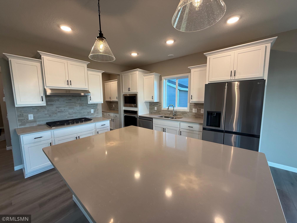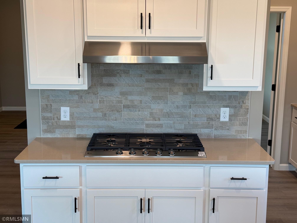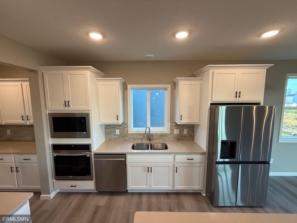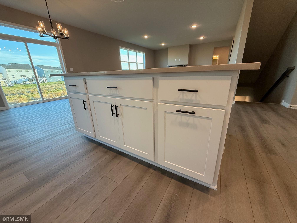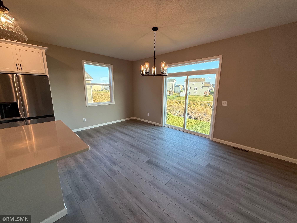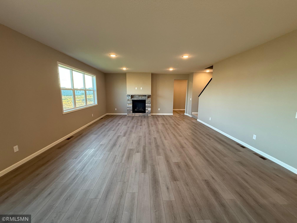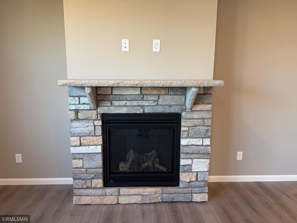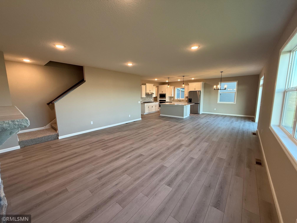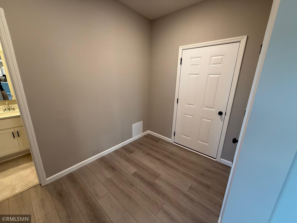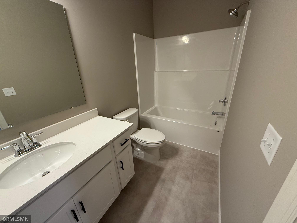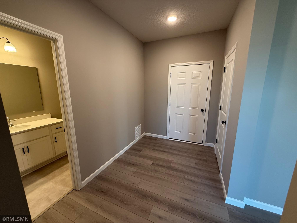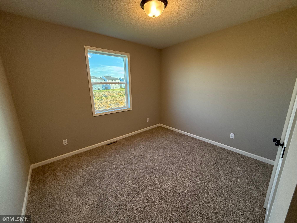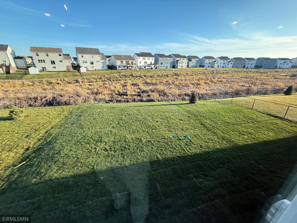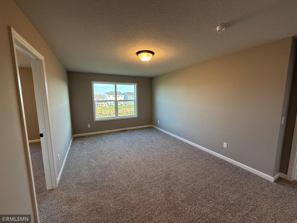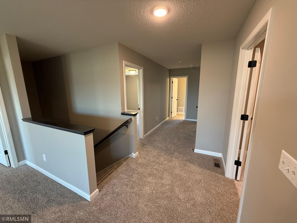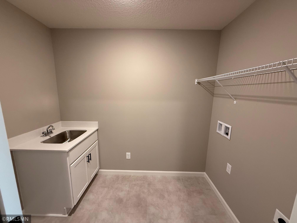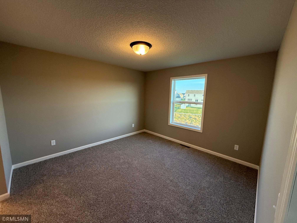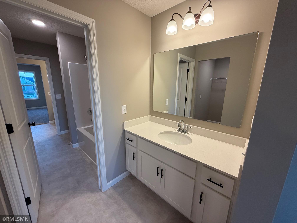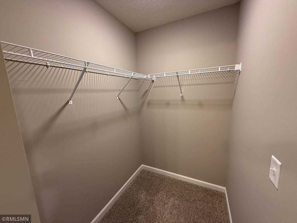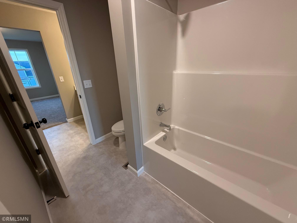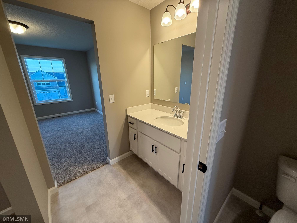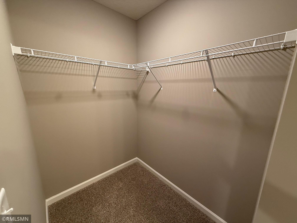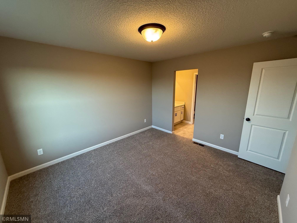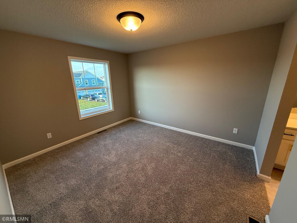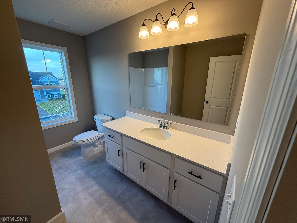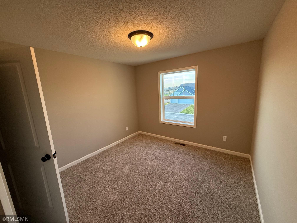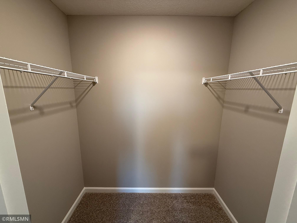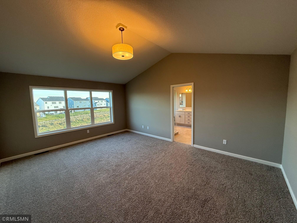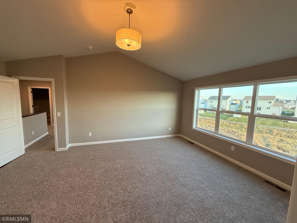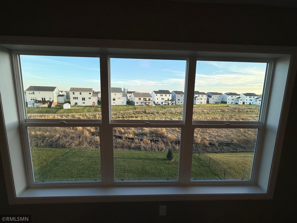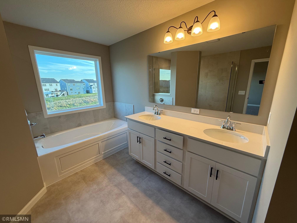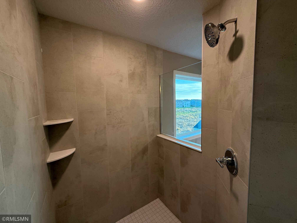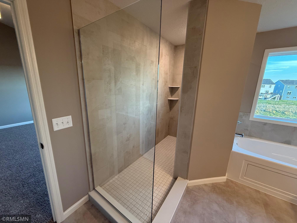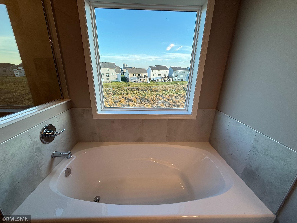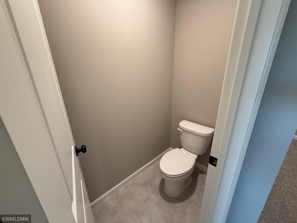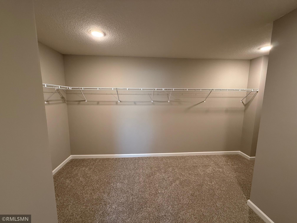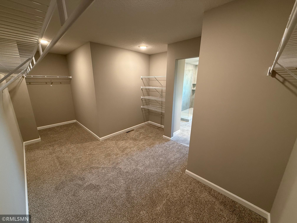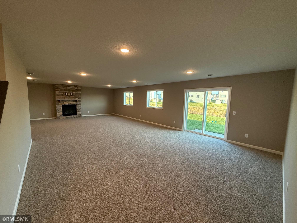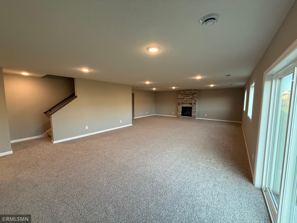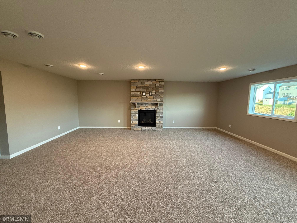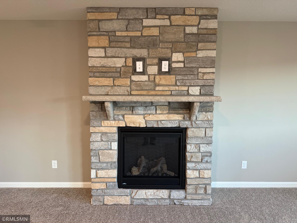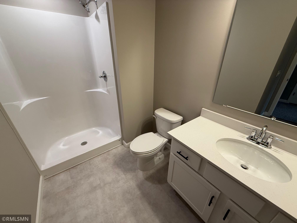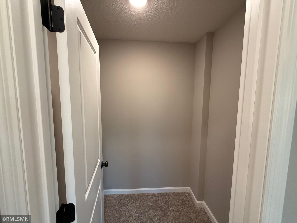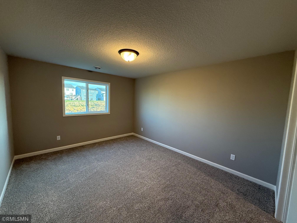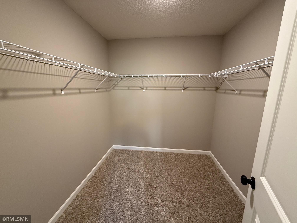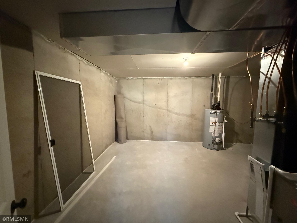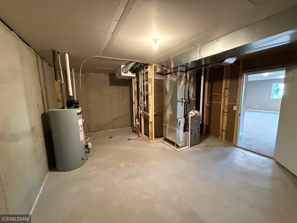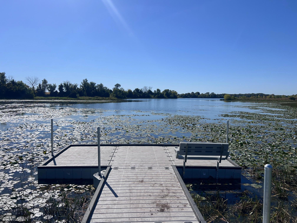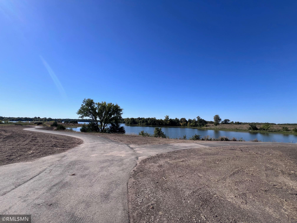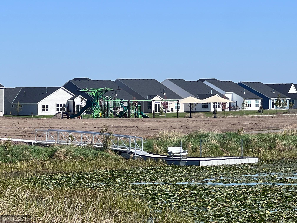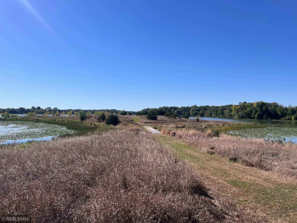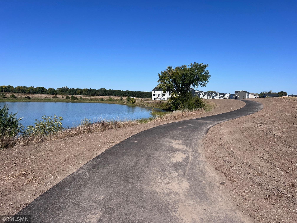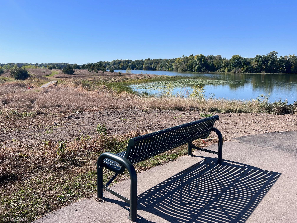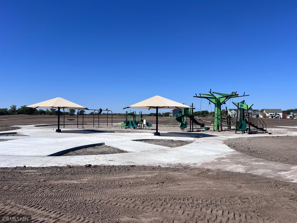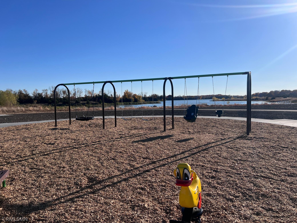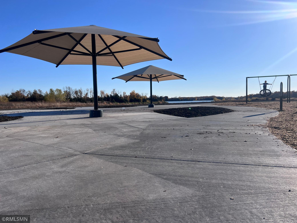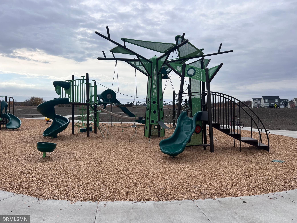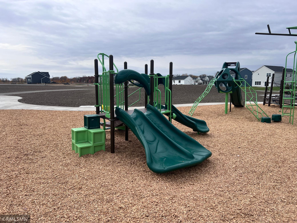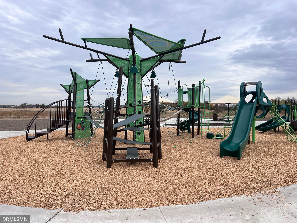
Property Listing
Description
Ask about our 5.25% interest rate promo with our preferred lender. Welcome to Capstone’s Water Stone floor plan. The focal point of this home is the kitchen with a huge center island, butler’s pantry, and walk in pantry. The built in appliances make this kitchen really shine. The main floor has a formal dining room or office with double doors. The great room and a main floor bedroom with full bath finish off the main floor. The tucked away staircase brings you to the upper level of this two story which has a very open feel thanks to the loft. The owner’s suite and three other bedrooms with walk-in closets complete the upstairs. This home has the upgraded options of the Jack & Jill bathroom for the kids’ area and the walk in shower option for the owner’s suite bathroom. This amazing floor plan is over 4700 square feet with the finished walkout lower level. This adds a large family room, bedroom and bathroom to this home. The 10-acre park in Legacy Bay Farm on Uhl Lake is being developed this fall with new elements appearing every week. The newly completed trails throughout the park take you around the under construction playground, past the dock on Uhl Lake and out to the peninsula for the best view of the 100 acre Uhl lake.Property Information
Status: Active
Sub Type: ********
List Price: $614,900
MLS#: 6632074
Current Price: $614,900
Address: 2656 Ivy Avenue NE, Saint Michael, MN 55376
City: Saint Michael
State: MN
Postal Code: 55376
Geo Lat: 45.191129
Geo Lon: -93.70339
Subdivision:
County: Wright
Property Description
Year Built: 2024
Lot Size SqFt: 8712
Gen Tax: 0
Specials Inst: 0
High School: ********
Square Ft. Source:
Above Grade Finished Area:
Below Grade Finished Area:
Below Grade Unfinished Area:
Total SqFt.: 4899
Style: Array
Total Bedrooms: 6
Total Bathrooms: 5
Total Full Baths: 4
Garage Type:
Garage Stalls: 3
Waterfront:
Property Features
Exterior:
Roof:
Foundation:
Lot Feat/Fld Plain: Array
Interior Amenities:
Inclusions: ********
Exterior Amenities:
Heat System:
Air Conditioning:
Utilities:


