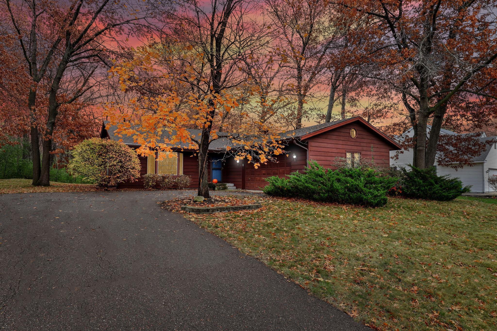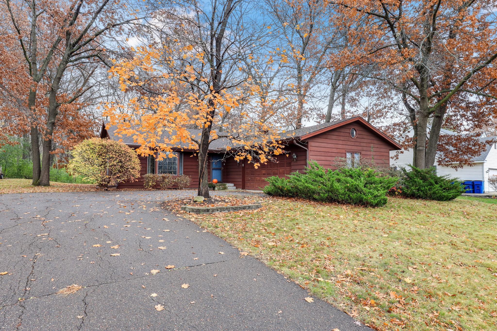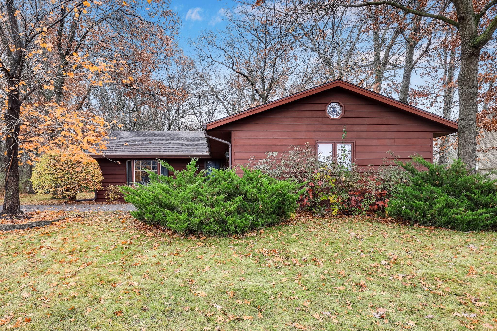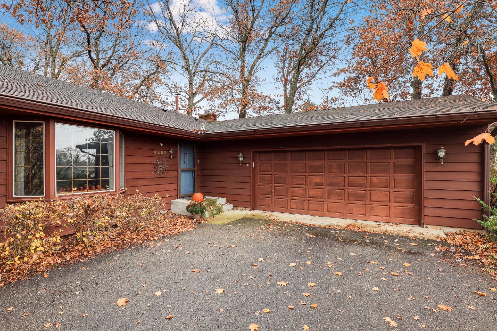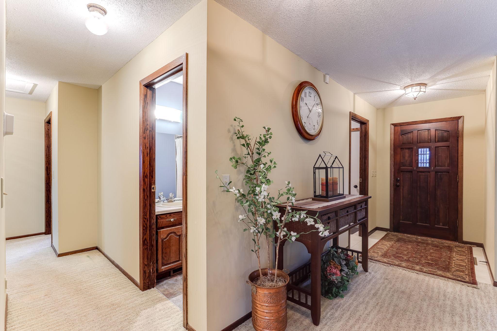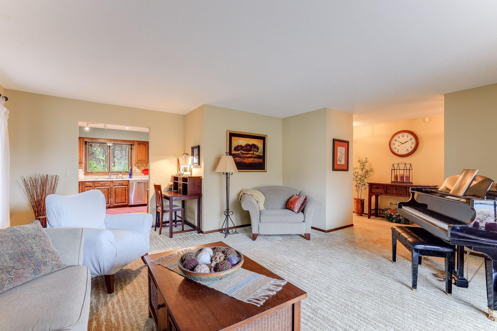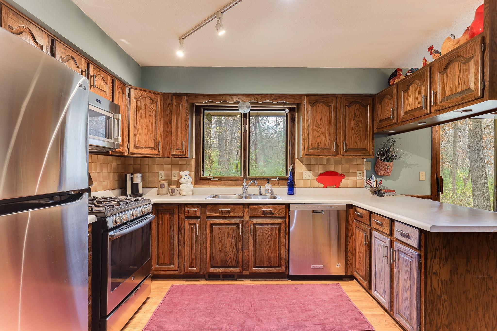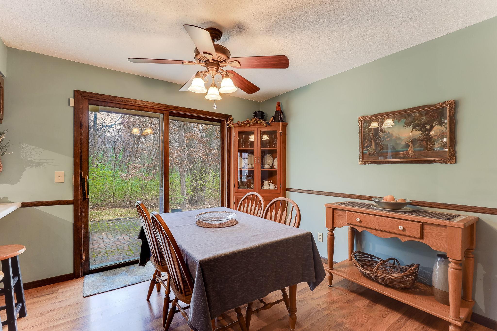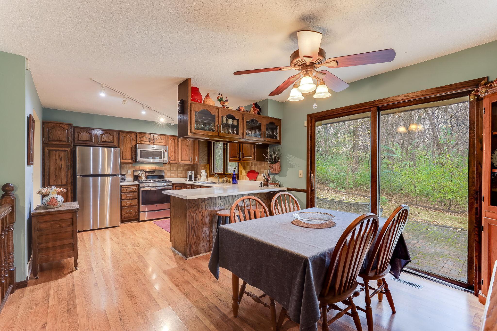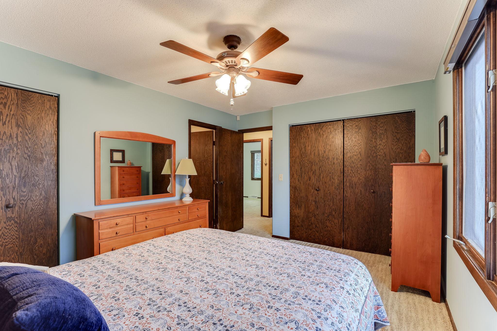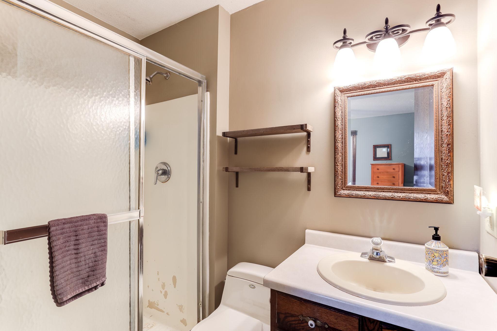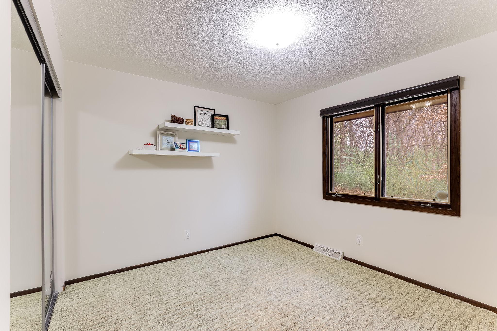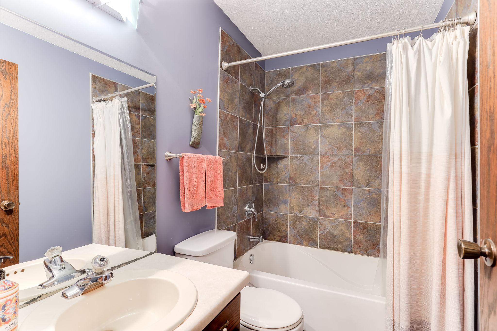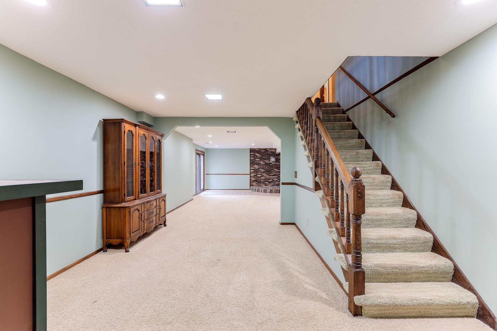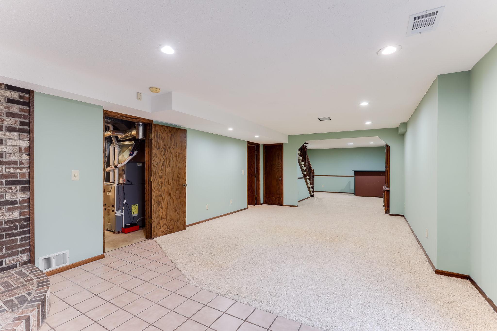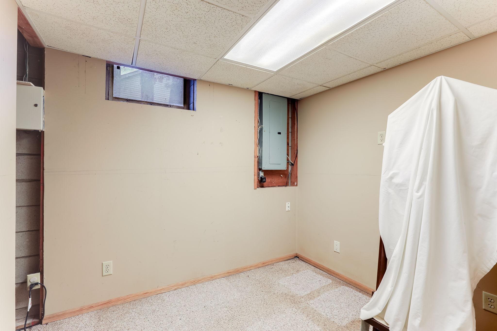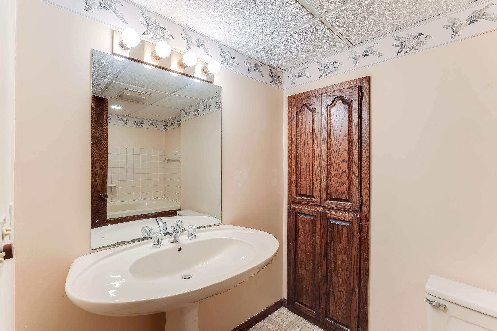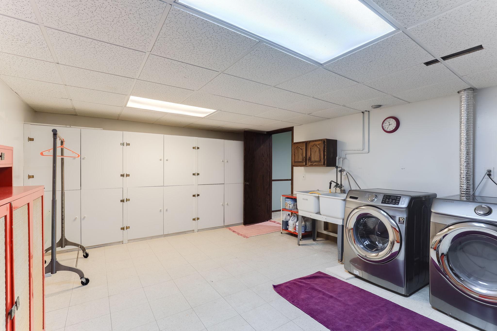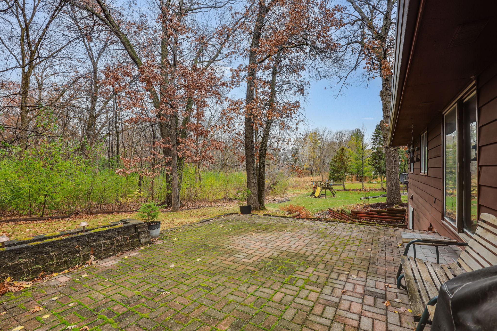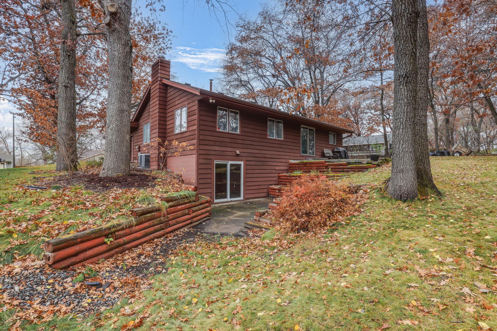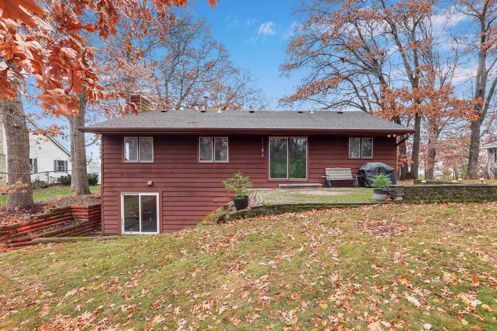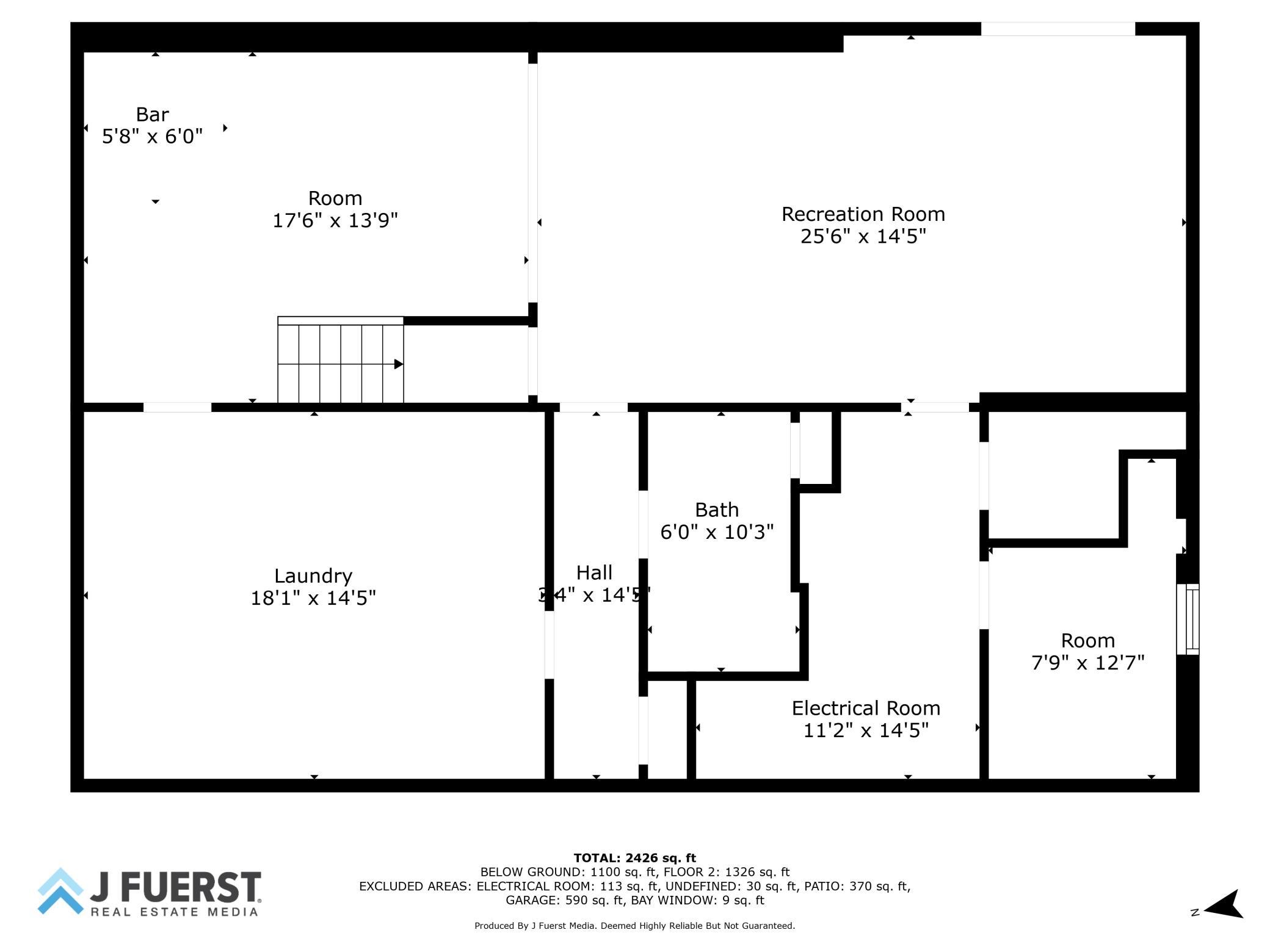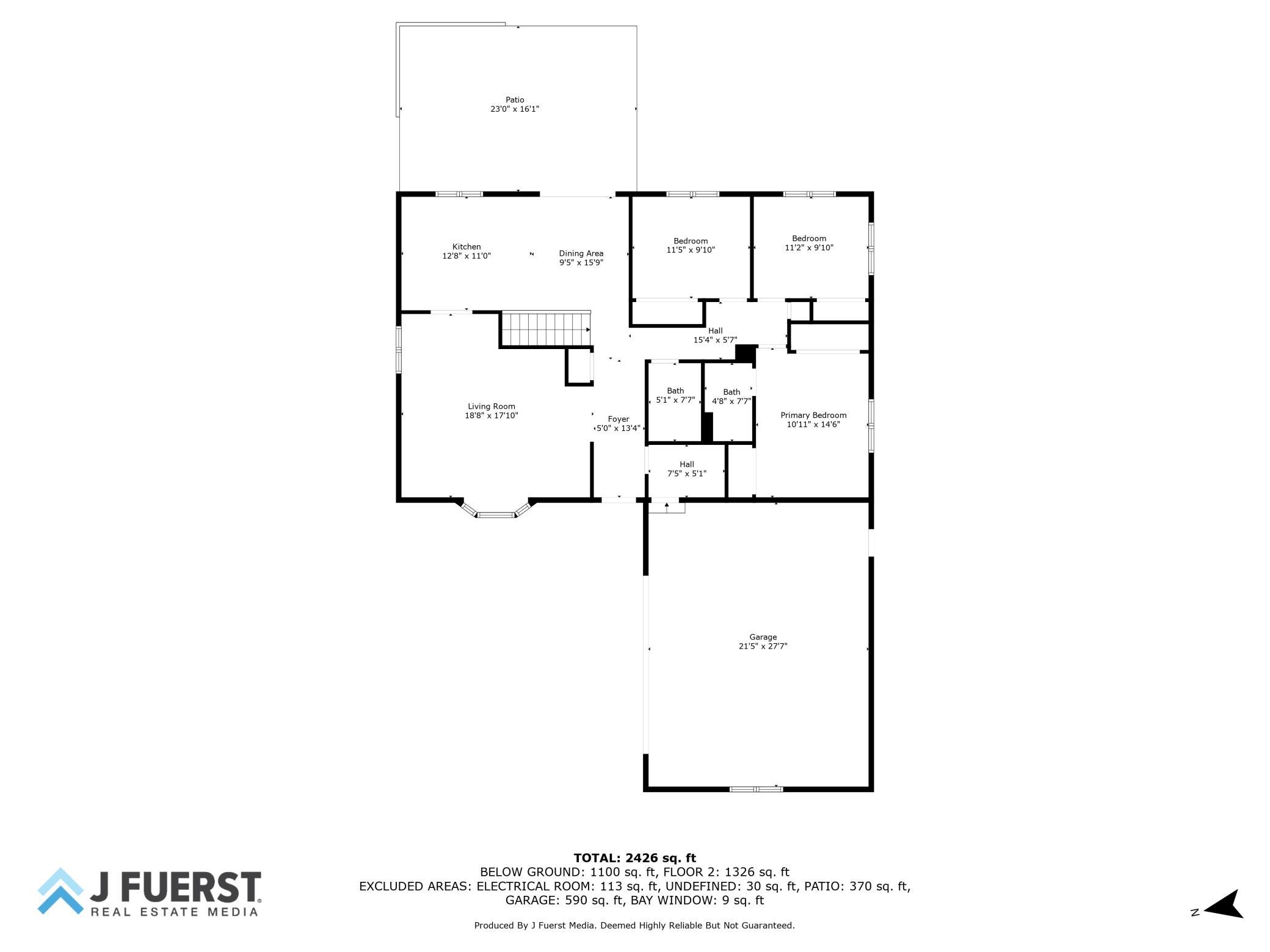
Property Listing
Description
When opportunity knocks, it's best to be the first to answer the door. Knock, knock!! This one is well worth your time and a tour. The single-level home with a full walkout basement sits on a quiet street and wooded lot in a convenient Vadnais Heights location. The curb appeal is accented by the side-load garage. The entry opens to a large living room and a full bank of west-facing windows for additional natural light. At the back of the main level, you'll find the kitchen and dining areas. A patio door offers access to the paver-patio and private backyard. Three bedrooms, including the primary bedroom with its own three-quarter bathroom, and an updated full bath complete the main level. A large family room with a second patio door accessing the lower patio, a full bath, and unusually large, finished, and well-lit laundry area with built-in cabinets are located on the lower level. Two additional storage rooms and the mechanical room complete the lower level. Super-sized driveway is extra-long and wide and can accommodate6+ cars. Garage is 28 feet wide and totals over 600 square feet. Under 10 minutes to nearly every convenience from shopping to major roadways as well as several parks and the Vadnais Heights Community center and sports complex. The home will require some work and updating and is being sold AS-IS.Property Information
Status: Active
Sub Type:
List Price: $300,000
MLS#: 6632059
Current Price: $300,000
Address: 4262 Elizabeth Lane, Saint Paul, MN 55127
City: Saint Paul
State: MN
Postal Code: 55127
Geo Lat: 45.070619
Geo Lon: -93.06851
Subdivision:
County: Ramsey
Property Description
Year Built: 1981
Lot Size SqFt: 12632.4
Gen Tax: 4810
Specials Inst: 65
High School: ********
Square Ft. Source:
Above Grade Finished Area:
Below Grade Finished Area:
Below Grade Unfinished Area:
Total SqFt.: 2760
Style:
Total Bedrooms: 3
Total Bathrooms: 3
Total Full Baths: 1
Garage Type:
Garage Stalls: 2
Waterfront:
Property Features
Exterior:
Roof:
Foundation:
Lot Feat/Fld Plain: Array
Interior Amenities:
Inclusions: ********
Exterior Amenities:
Heat System:
Air Conditioning:
Utilities:


