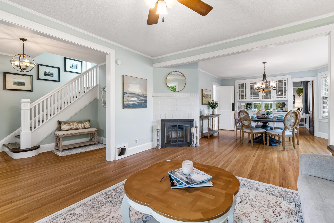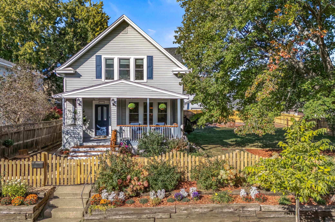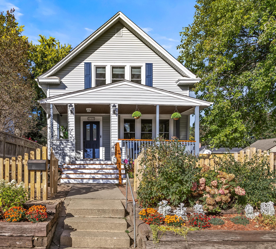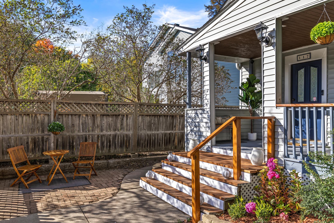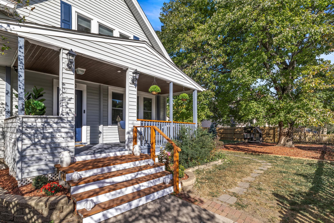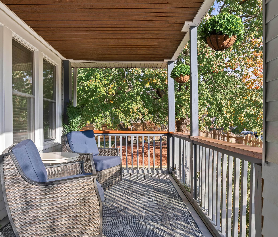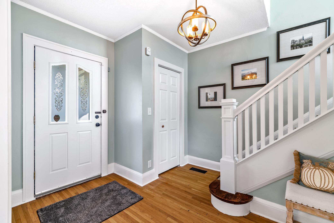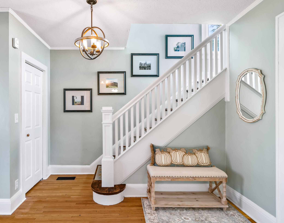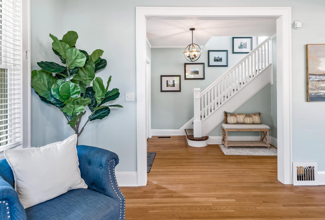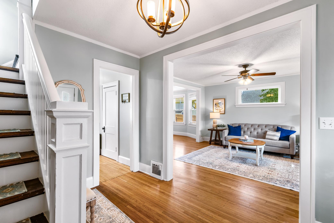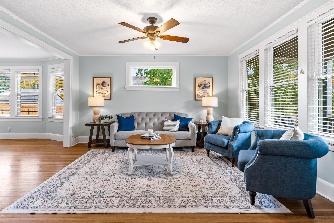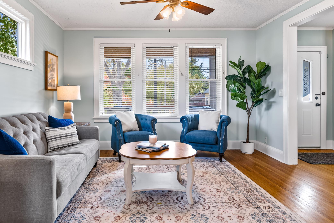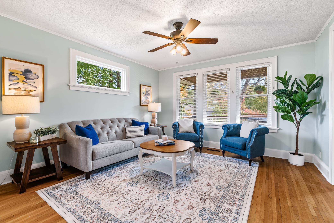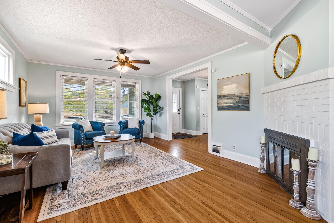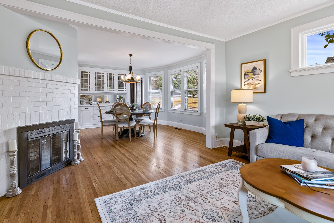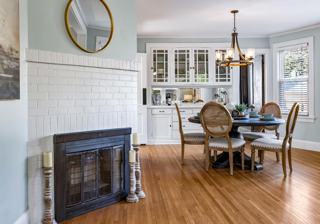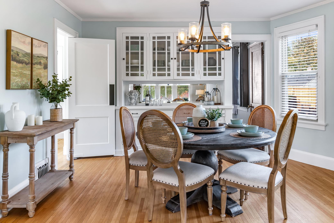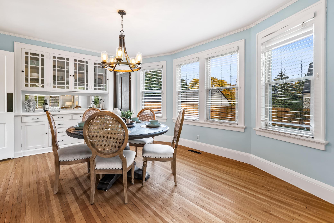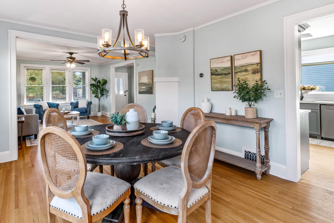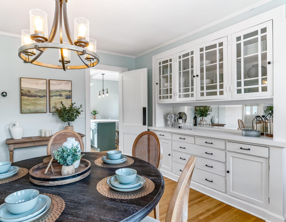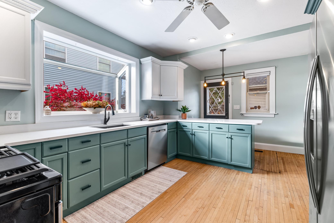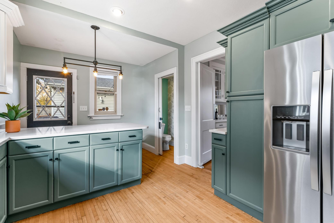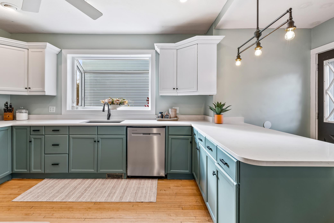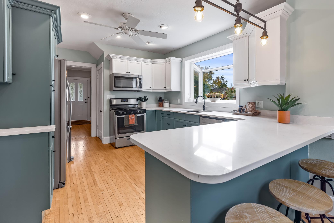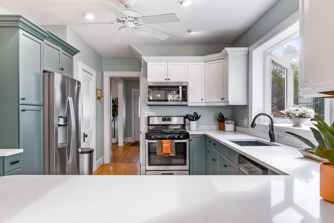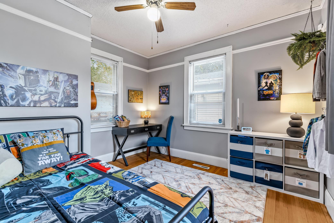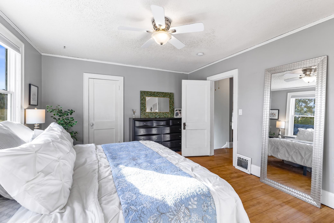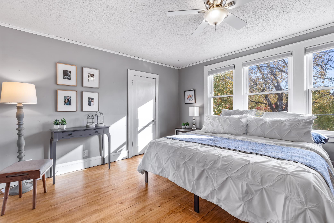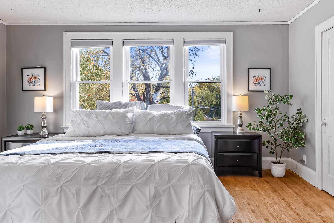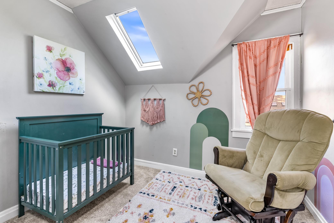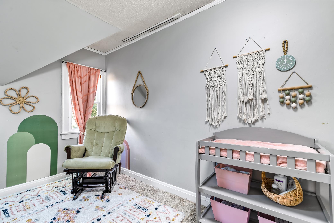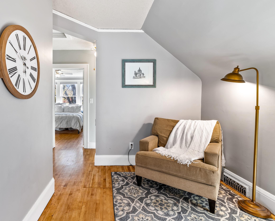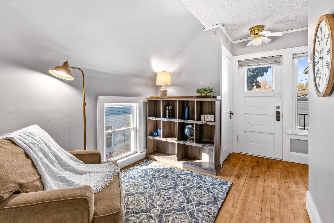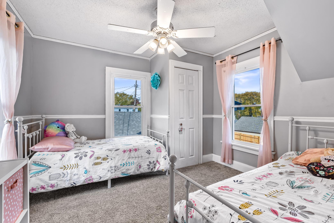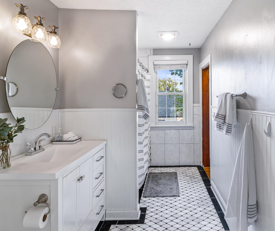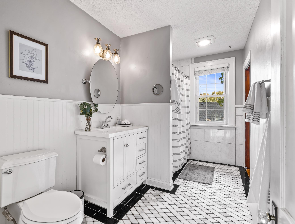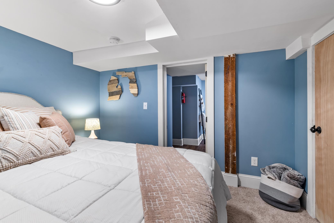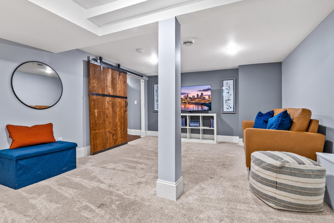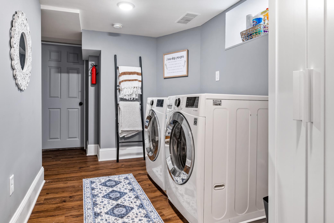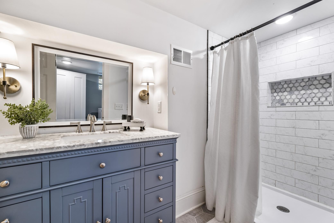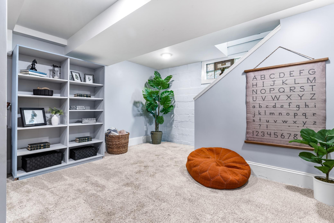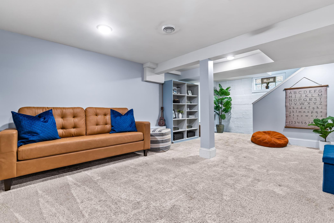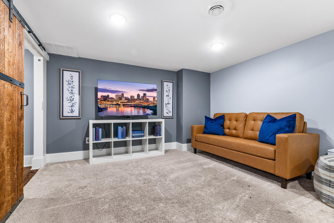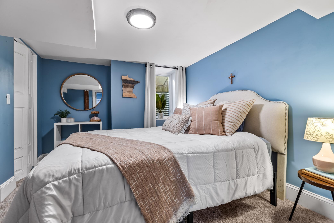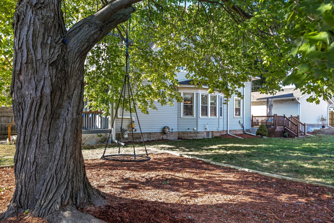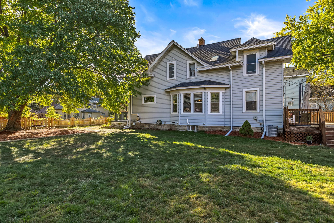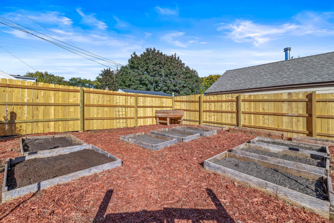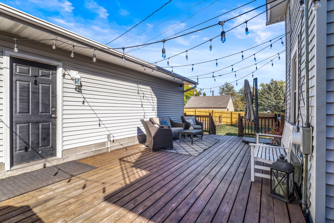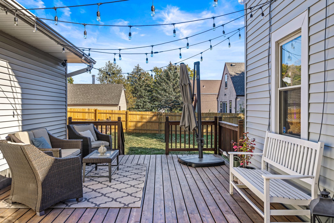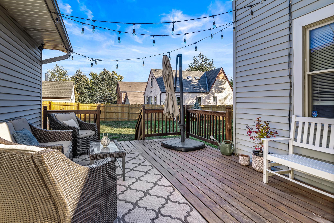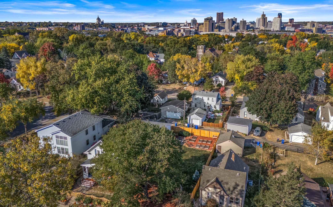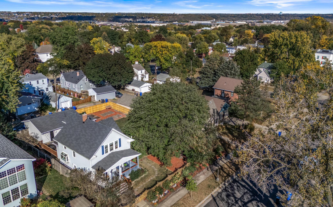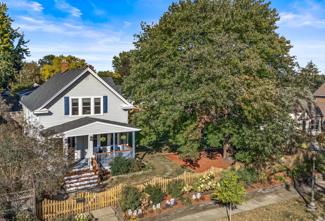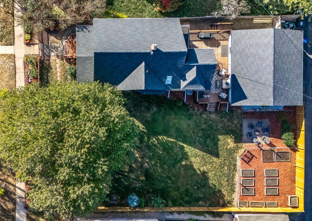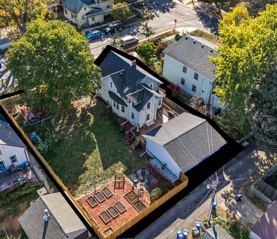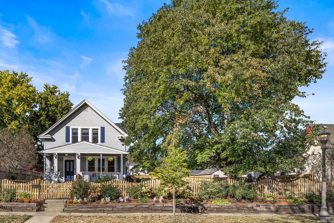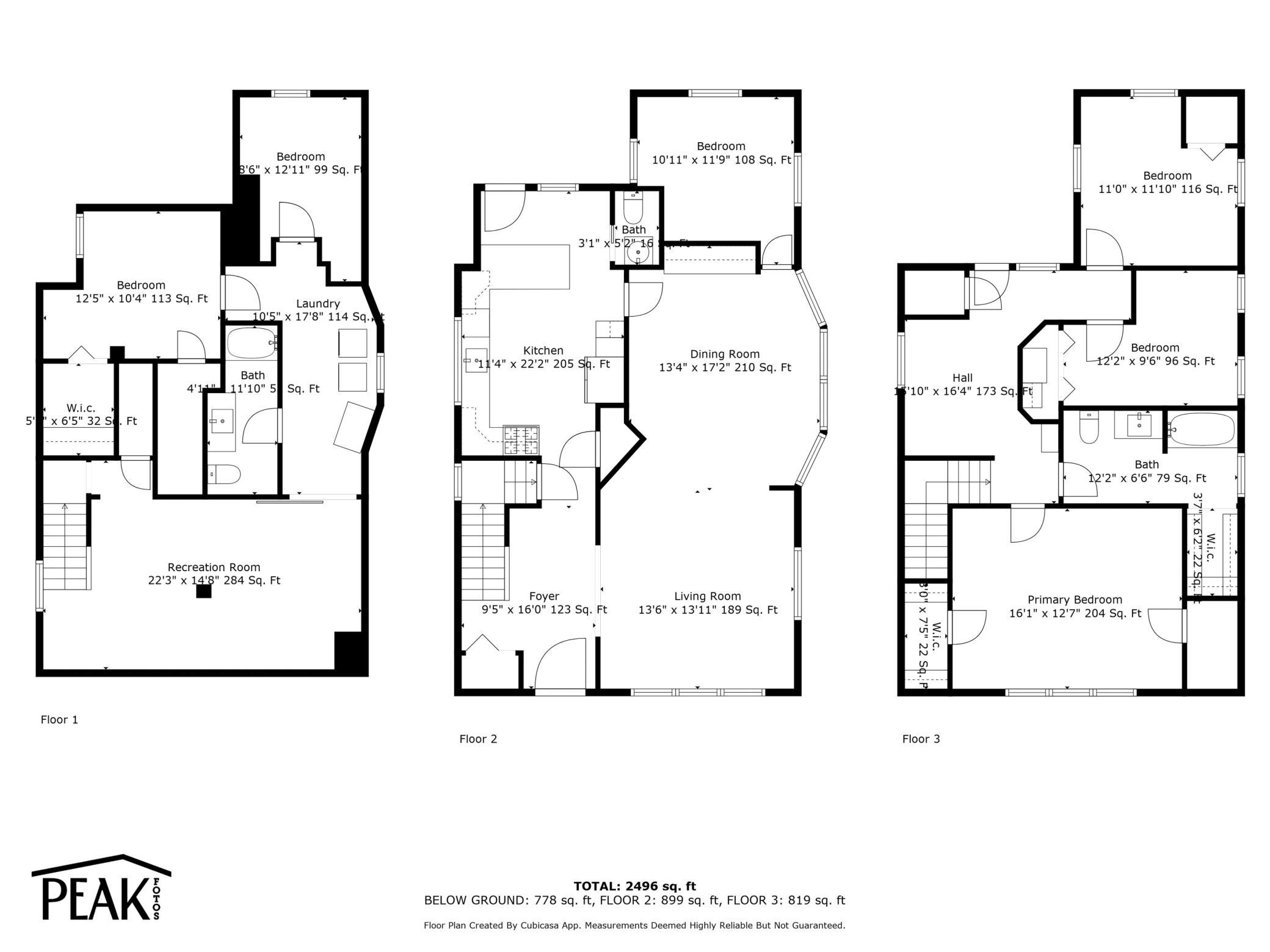
Property Listing
Description
Welcome to your dream home in the heart of Saint Paul, situated on a massive lot nearly a quarter acre in size! This charming single-family residence is conveniently located near parks, restaurants, shops, and stores, offering the perfect blend of urban living and outdoor enjoyment. Step inside to discover a beautifully remodeled kitchen featuring stainless steel appliances and an abundance of natural light. The large kitchen peninsula provides ample space for preparing your favorite meals. Adjacent to the kitchen, the dining area showcases elegant built-in cabinetry and opens up to a spacious living room, perfect for hosting gatherings. Large windows frame views of the massive yard, filling the space with sunlight and warmth. With four bedrooms plus a main level office and reading nook, there’s plenty of room for everyone, with three bathrooms for added convenience. The large 2.5-stall garage ensures that your vehicles and storage items stay safe during the winter months. The newly finished basement adds 700 sqft, new washer and dryer, and a basement suite with a private entrance that offers exciting potential for rental income or as a guest space. The home features a welcoming front porch and a back deck, ideal for outdoor entertaining or simply basking in the sunlight. A large fenced-in garden space provides the perfect opportunity for growing your favorite fruits, vegetables, and herbs. Other updates, including a newer roof and windows, ensure peace of mind for years to come. Don’t miss your chance to make this your forever home!Property Information
Status: Active
Sub Type:
List Price: $465,000
MLS#: 6631804
Current Price: $465,000
Address: 117 Elizabeth Street W, Saint Paul, MN 55107
City: Saint Paul
State: MN
Postal Code: 55107
Geo Lat: 44.927367
Geo Lon: -93.090412
Subdivision:
County: Ramsey
Property Description
Year Built: 1923
Lot Size SqFt: 9147.6
Gen Tax: 4952
Specials Inst: 0
High School: ********
Square Ft. Source:
Above Grade Finished Area:
Below Grade Finished Area:
Below Grade Unfinished Area:
Total SqFt.: 2448
Style: (SF) Single Family
Total Bedrooms: 4
Total Bathrooms: 3
Total Full Baths: 1
Garage Type:
Garage Stalls: 2
Waterfront:
Property Features
Exterior:
Roof:
Foundation:
Lot Feat/Fld Plain: Array
Interior Amenities:
Inclusions: ********
Exterior Amenities:
Heat System:
Air Conditioning:
Utilities:


