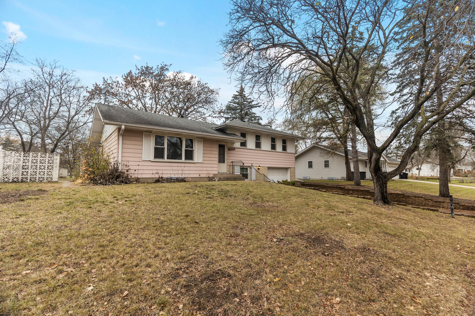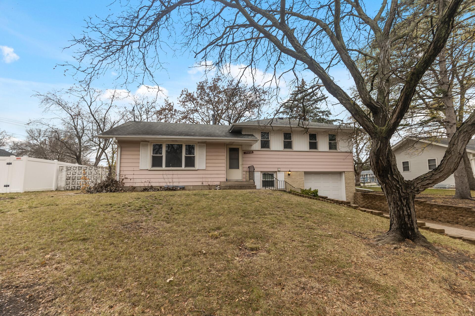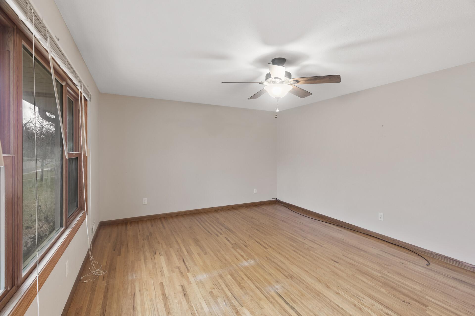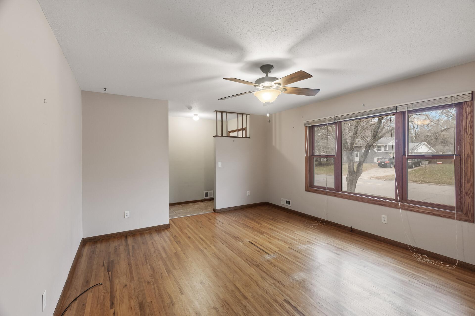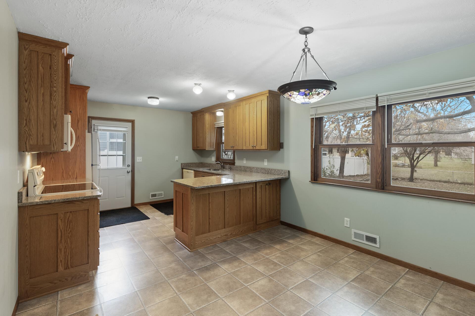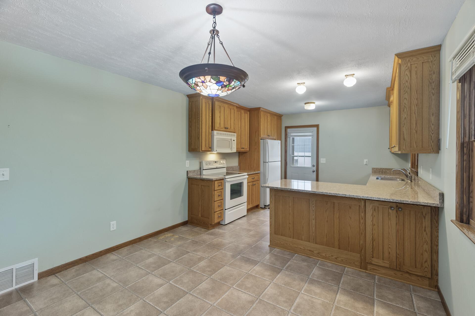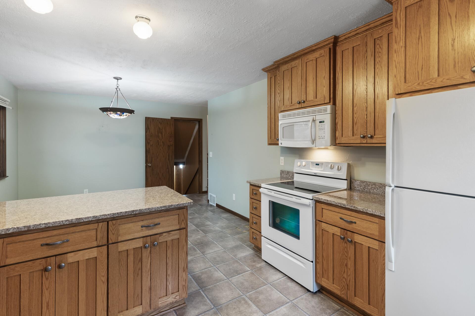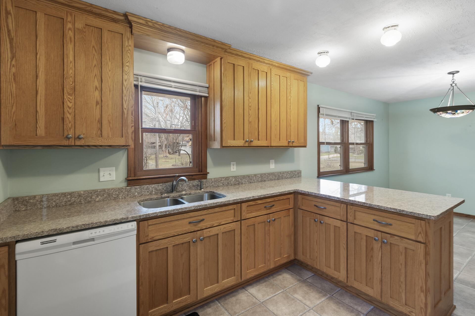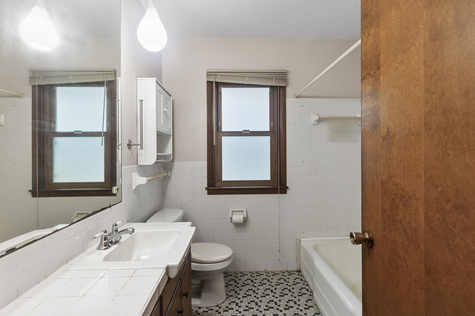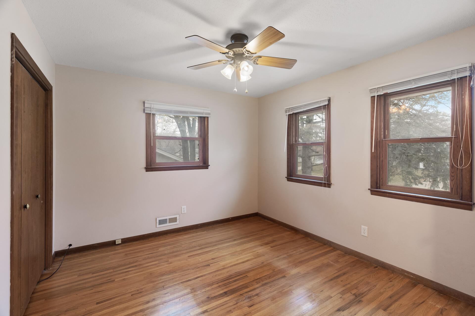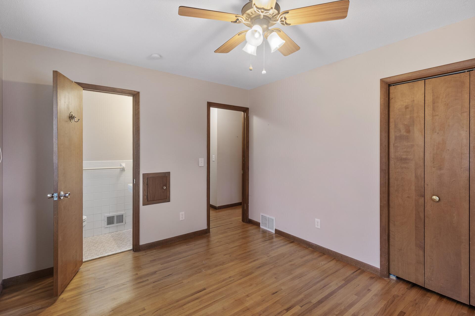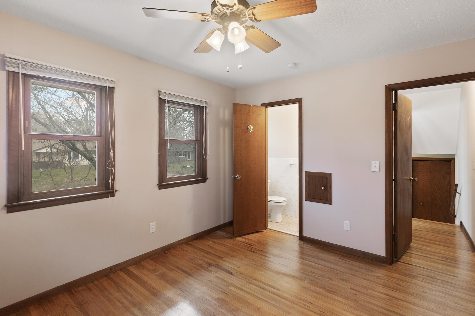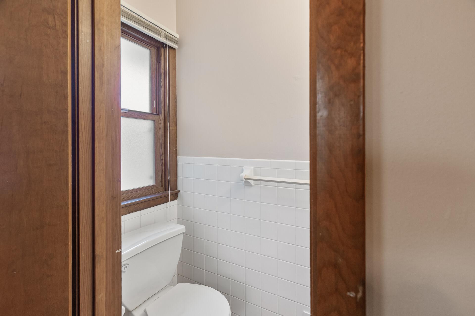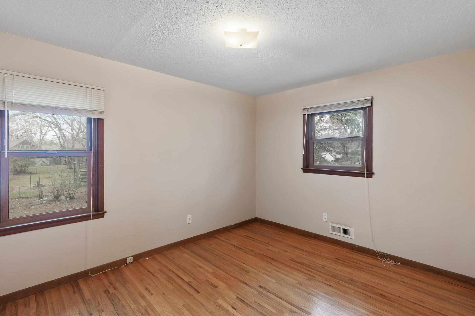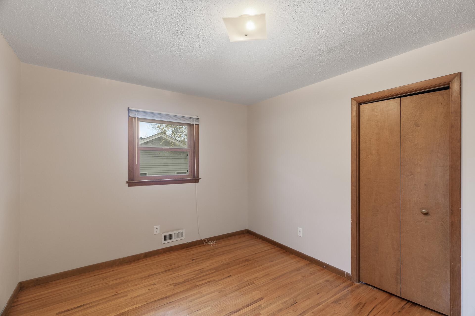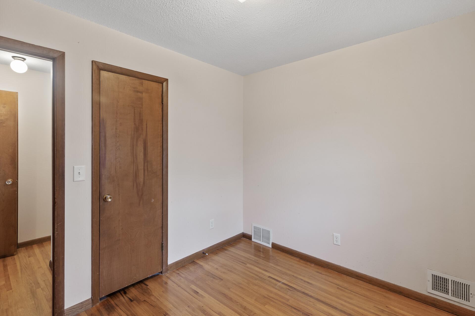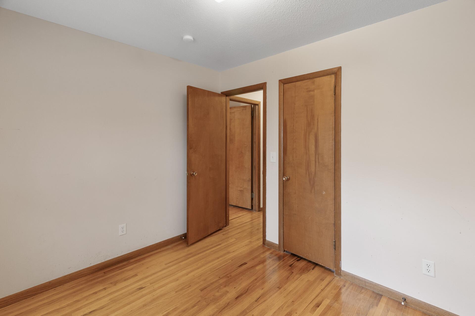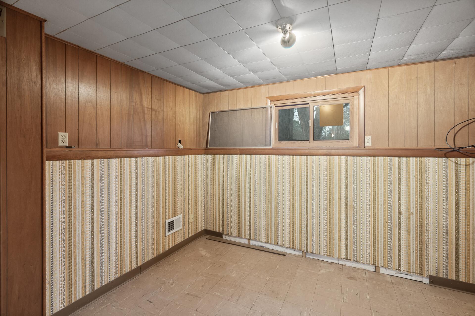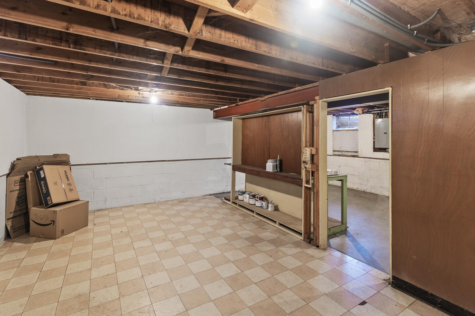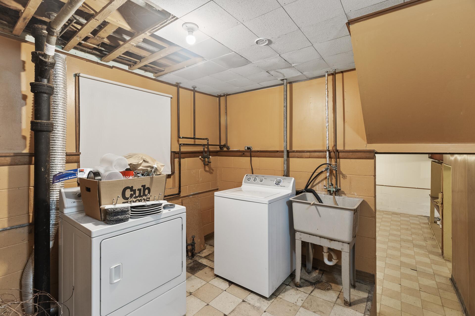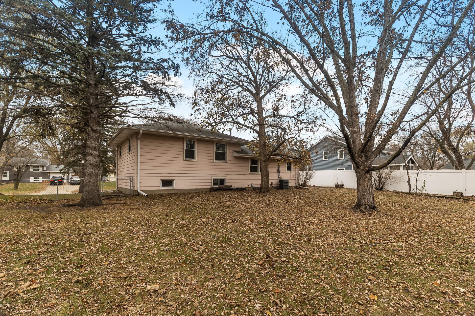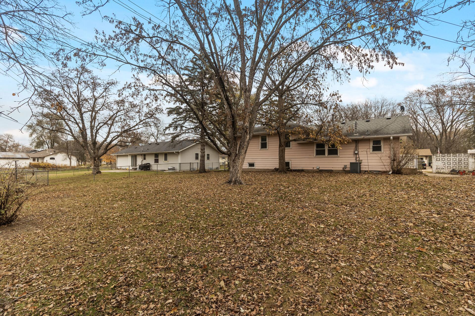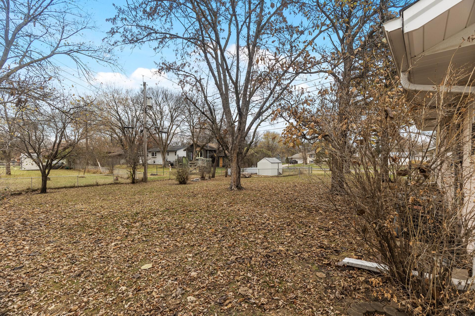
Property Listing
Description
Nestled in a highly desirable neighborhood, this charming home is a perfect blend of comfort, style, and functionality. Situated on a large lot with a wooded backyard and mature trees, this property offers a serene retreat with plenty of outdoor space to relax, play, and entertain. Conveniently located close to restaurants and shopping, you’ll enjoy the perfect balance of tranquility and accessibility to all your favorite amenities. Inside, you’ll find solid wood, ceramic and vinyl floors throughout, showcasing quality craftsmanship and timeless beauty. The spacious kitchen is a delight, featuring beautiful cabinets, stylish countertops, and ample space to inspire your inner chef. Adjacent is a good-sized dining area, perfect for hosting gatherings. The layout is ideal with three bedrooms conveniently located on one level. Each bedroom features solid wood flooring, adding warmth and character to your personal spaces. The expansive living room boasts big windows that let in abundant natural light, creating a warm and inviting atmosphere. The bathrooms are equally impressive, with a large full bath featuring tile floors and walls and a private primary bath for added comfort and privacy. Additional highlights include: Newer windows, furnace, and roof for peace of mind and energy efficiency. An attached garage for convenience and storage. A big yard, perfect for outdoor gatherings and enjoying nature. Whether you're enjoying the tranquility of the wooded backyard or the cozy and functional indoors, this home offers the perfect backdrop for a lifetime of memories. Schedule your private tour today and see why this home is the one you’ve been waiting for!Property Information
Status: Active
Sub Type:
List Price: $269,900
MLS#: 6631472
Current Price: $269,900
Address: 10608 Xavis Street NW, Minneapolis, MN 55433
City: Minneapolis
State: MN
Postal Code: 55433
Geo Lat: 45.163323
Geo Lon: -93.332053
Subdivision: Orrin Thomp R View Terrace
County: Anoka
Property Description
Year Built: 1963
Lot Size SqFt: 10890
Gen Tax: 2577
Specials Inst: 0
High School: ********
Square Ft. Source:
Above Grade Finished Area:
Below Grade Finished Area:
Below Grade Unfinished Area:
Total SqFt.: 2208
Style:
Total Bedrooms: 3
Total Bathrooms: 2
Total Full Baths: 1
Garage Type:
Garage Stalls: 1
Waterfront:
Property Features
Exterior:
Roof:
Foundation:
Lot Feat/Fld Plain: Array
Interior Amenities:
Inclusions: ********
Exterior Amenities:
Heat System:
Air Conditioning:
Utilities:


