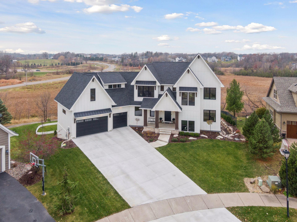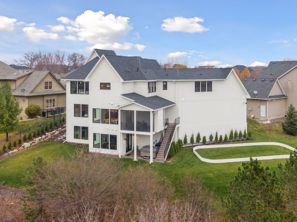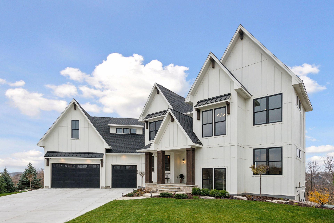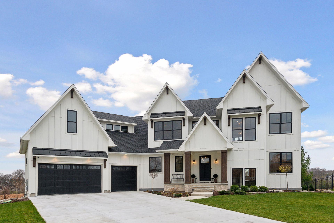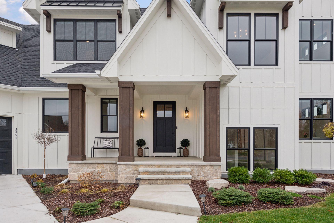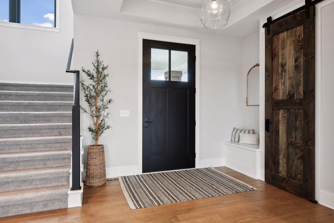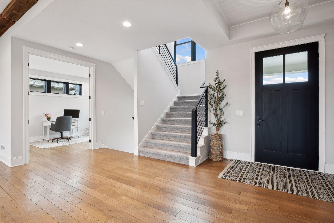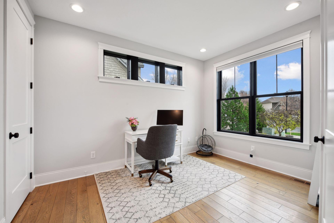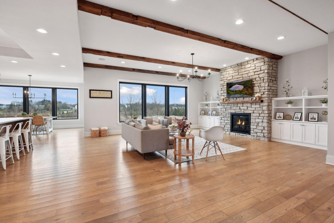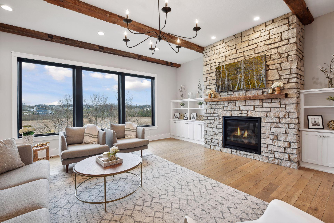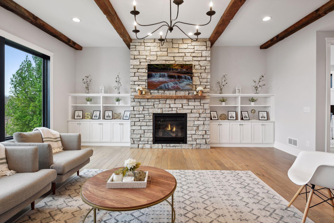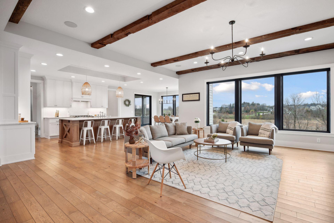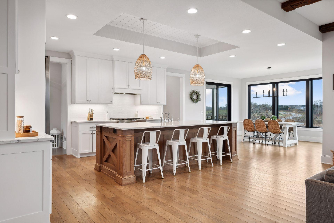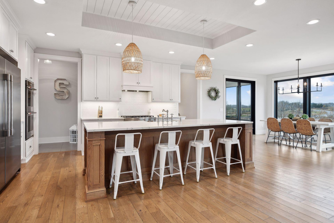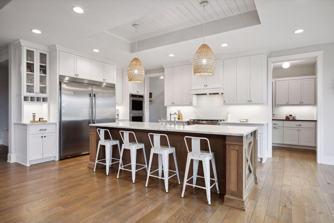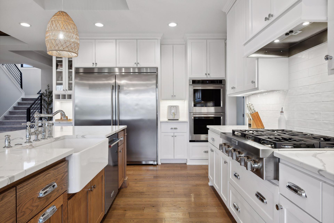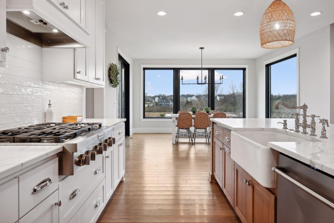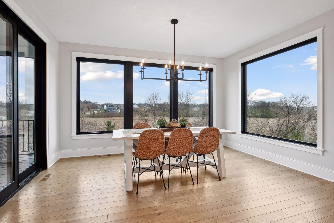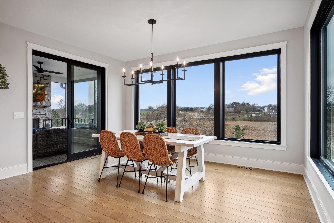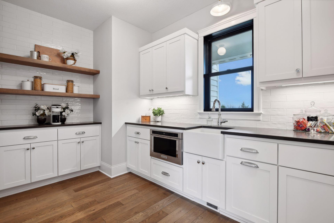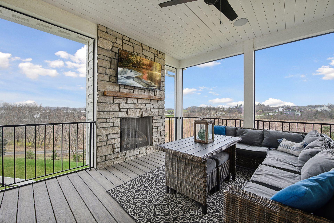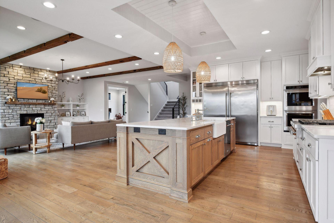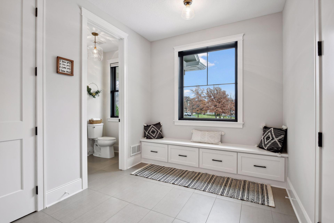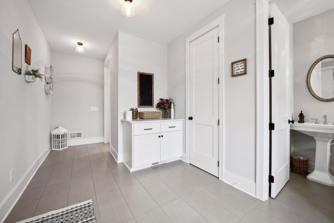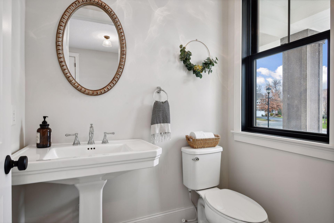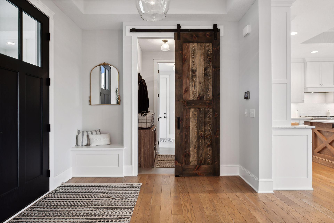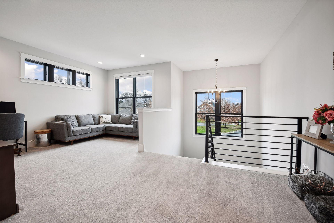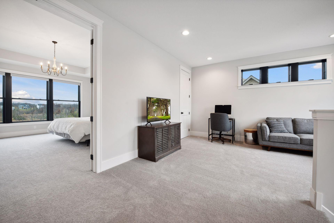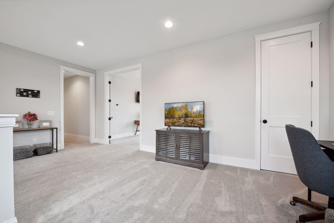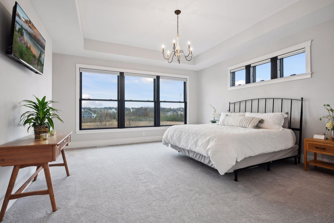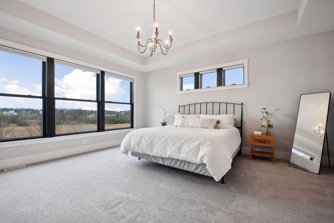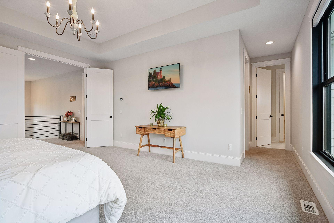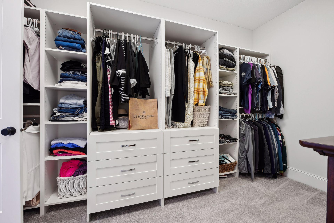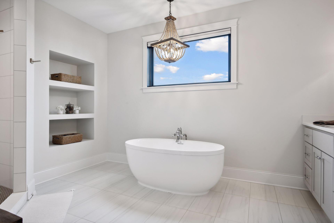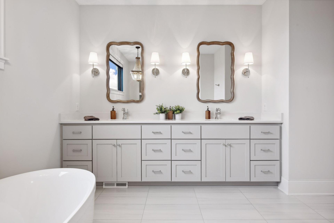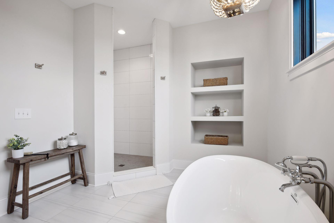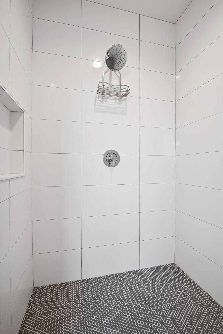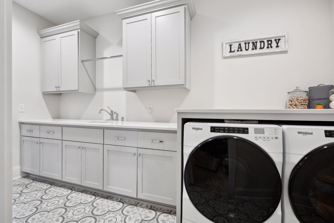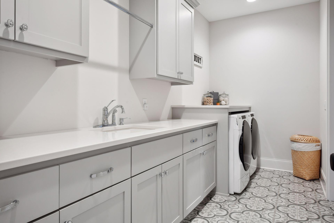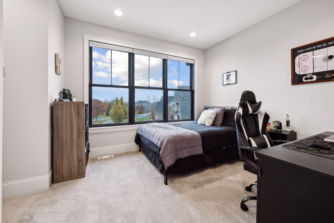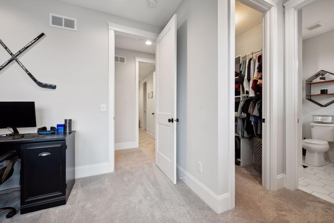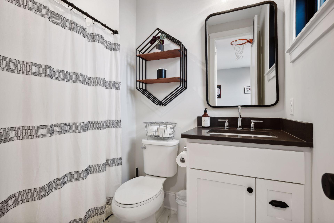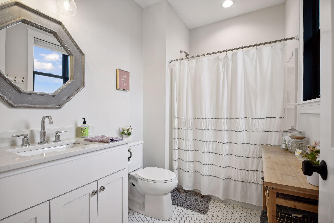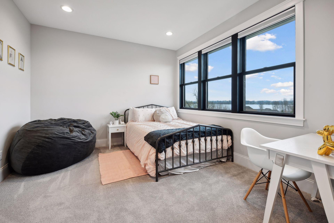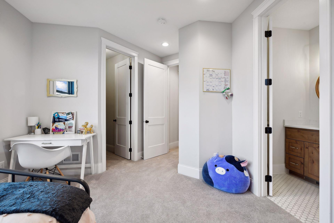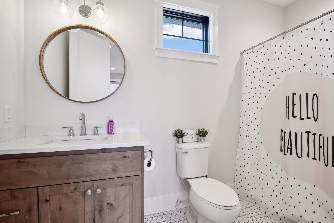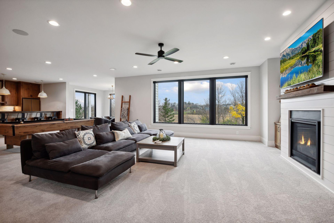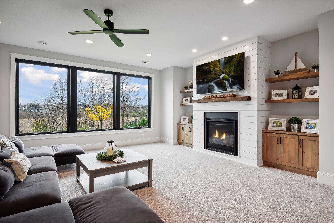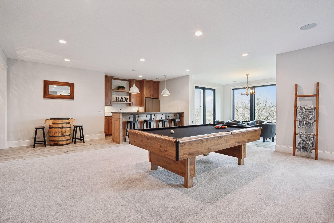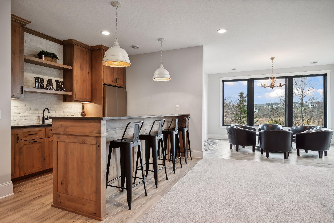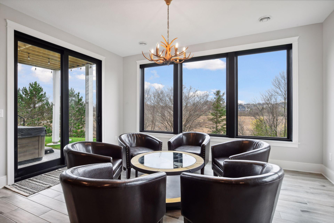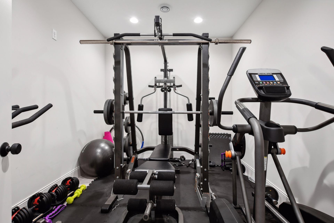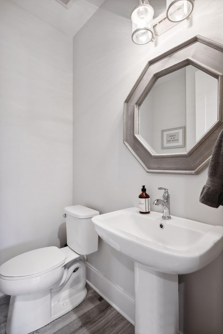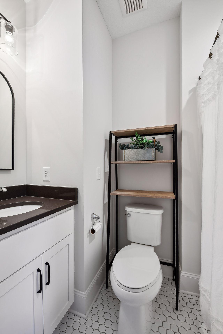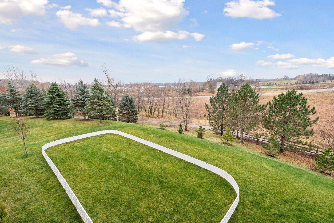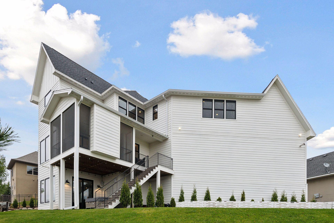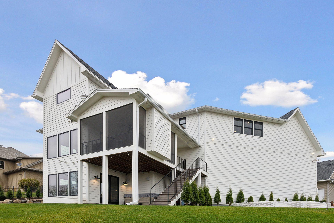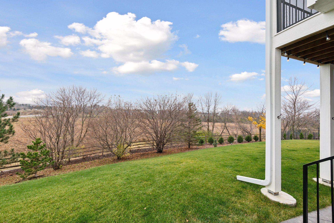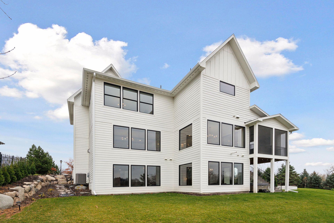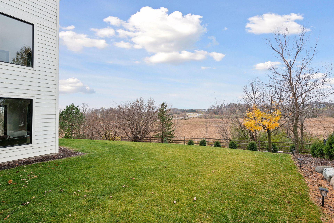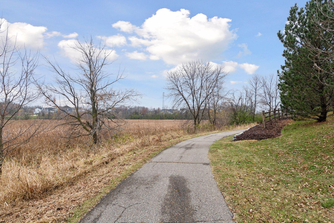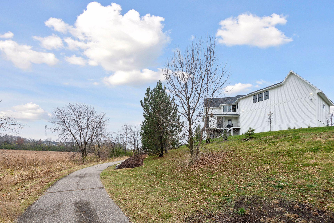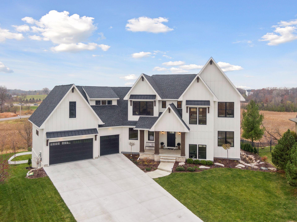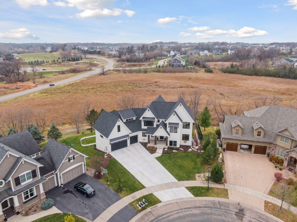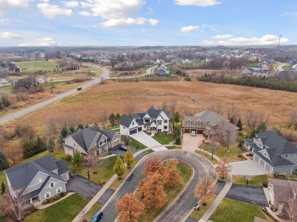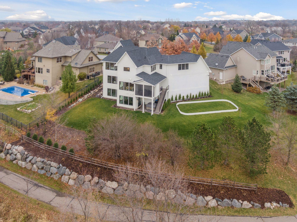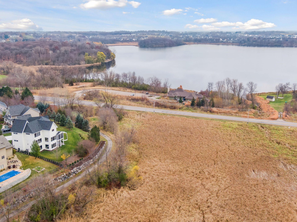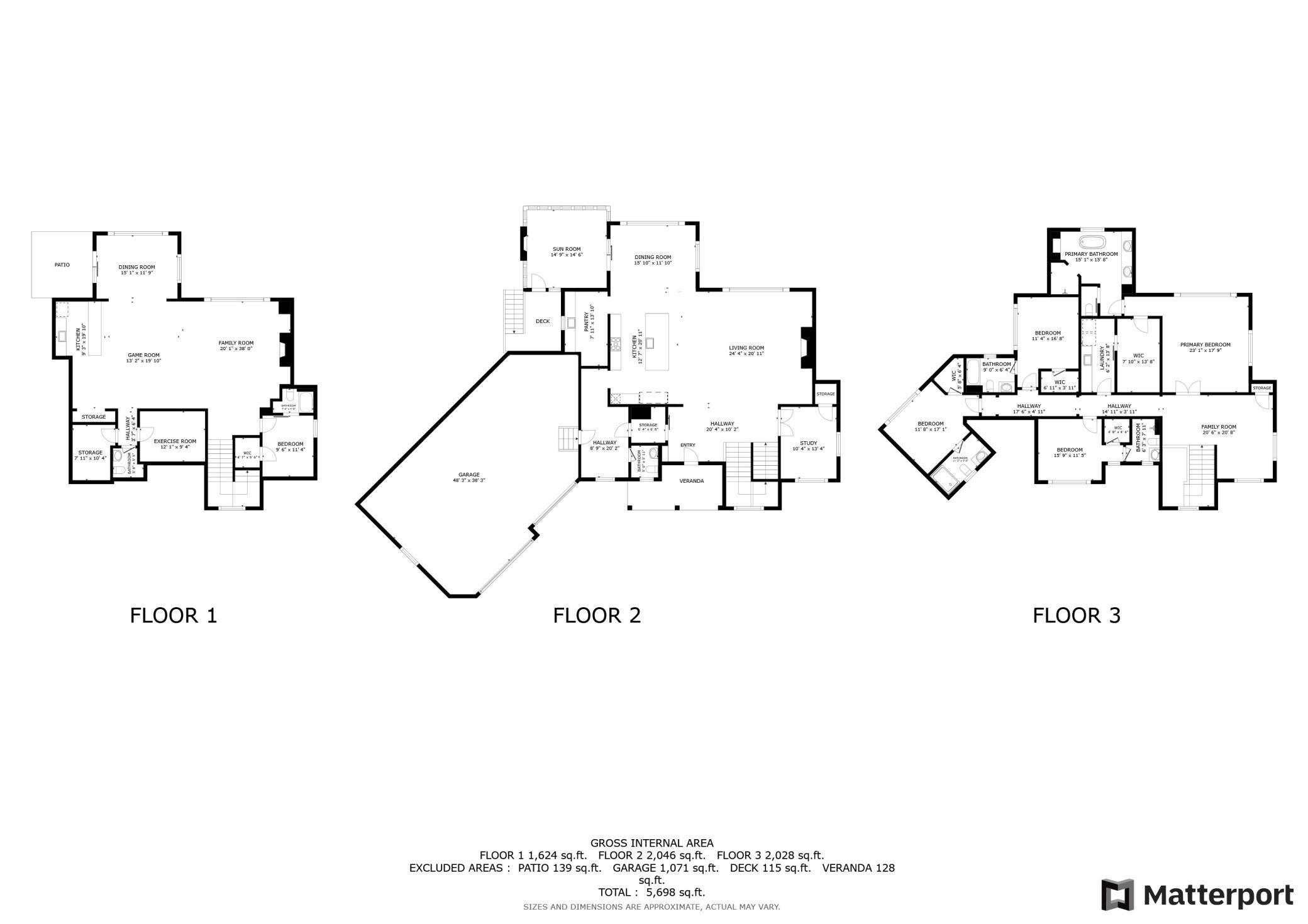
Property Listing
Description
Welcome to this beautiful custom built two story STUNNER in the Watermark neighborhood of Victoria. Located on a quiet cul-de-sac with stunning wetland views, this 5 bedroom, 7 bathroom home offers a perfect blend of modern luxury and natural tranquility with attention to detail found around every corner. The spacious, open-concept main floor features a wall of windows, beautiful hardwood floors, a gourmet kitchen with high-end appliances, a 10 ft center island, and large walk in butlers pantry making it a dream for any chef. The generously sized living room surrounds a grand fireplace with rustic wood beams imported from Maine overhead and flows seamlessly into a formal dining area, perfect for entertaining. You’ll also love the cozy screened in porch with gas fireplace and lake Wasserman views! Upstairs, you’ll find generously sized bedrooms with high ceilings, including a primary suite with a spa-like en suite bathroom and walk-in closet leading to a beautiful walk-through laundry space! Each bedroom features its own private bath! The lower level features a fully finished walkout basement with a large family room with fireplace, large wet bar, wine storage wall perfect for hosting family and friends. The oversized and heated 3 car garage with freshly epoxied floor has room for all the extras. Outside, the maintenance free deck and backyard offer beautiful elevated views of the wetlands and water behind. With easy access to nearby parks, trails, and highly-rated schools, this home offers both privacy and convenience in a sought-after Victoria location. Don’t miss this opportunity to make this exceptional property your next home!Property Information
Status: Active
Sub Type:
List Price: $1,499,999
MLS#: 6631272
Current Price: $1,499,999
Address: 2495 Marshview Court, Victoria, MN 55386
City: Victoria
State: MN
Postal Code: 55386
Geo Lat: 44.847646
Geo Lon: -93.679461
Subdivision: Watermark South 2nd Add C
County: Carver
Property Description
Year Built: 2021
Lot Size SqFt: 16988.4
Gen Tax: 15662
Specials Inst: 33
High School: ********
Square Ft. Source:
Above Grade Finished Area:
Below Grade Finished Area:
Below Grade Unfinished Area:
Total SqFt.: 5646
Style: (SF) Single Family
Total Bedrooms: 5
Total Bathrooms: 7
Total Full Baths: 2
Garage Type:
Garage Stalls: 3
Waterfront:
Property Features
Exterior:
Roof:
Foundation:
Lot Feat/Fld Plain: Array
Interior Amenities:
Inclusions: ********
Exterior Amenities:
Heat System:
Air Conditioning:
Utilities:


