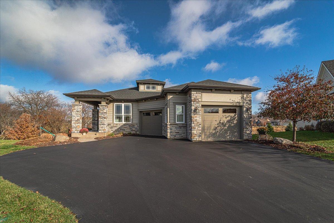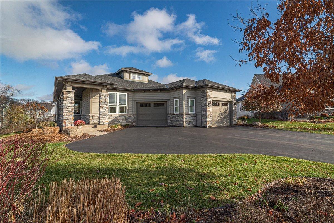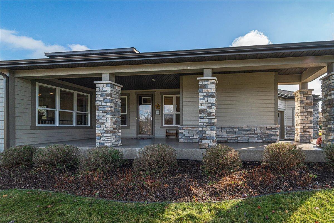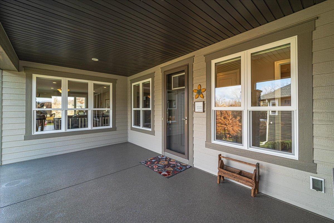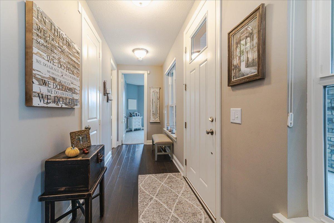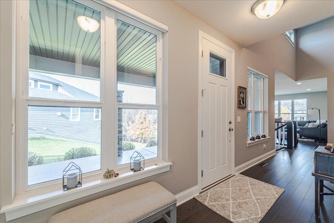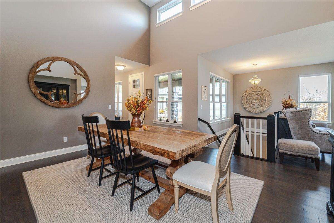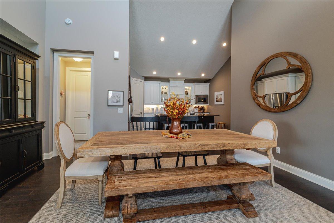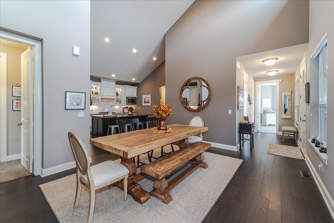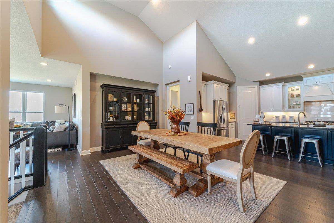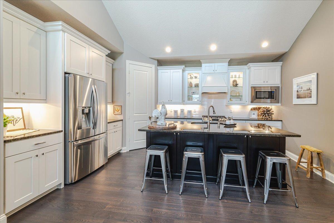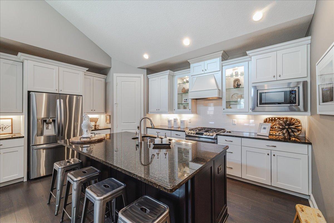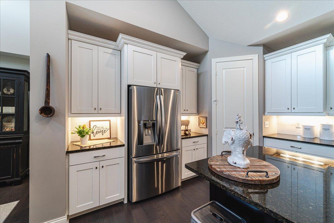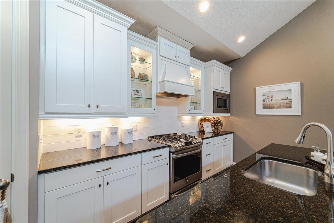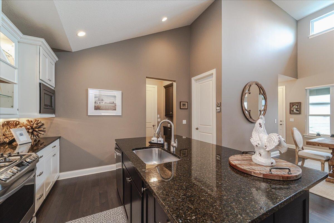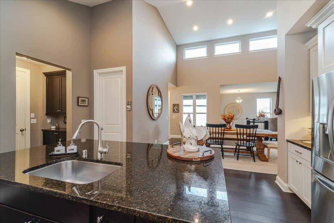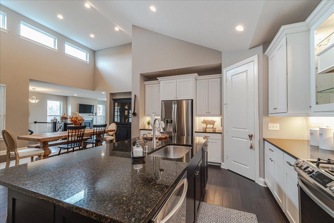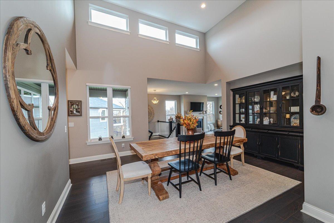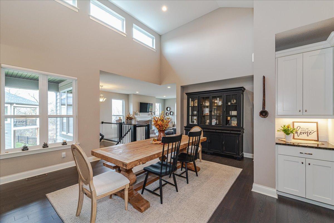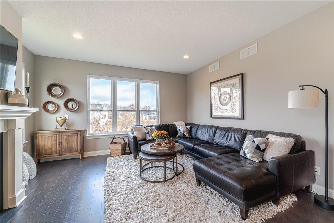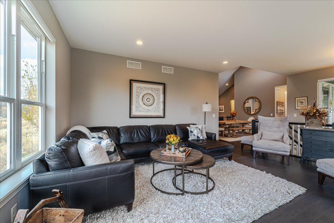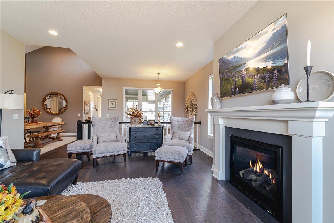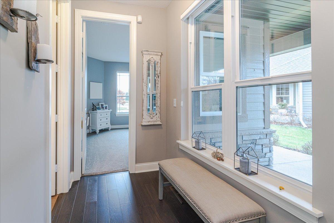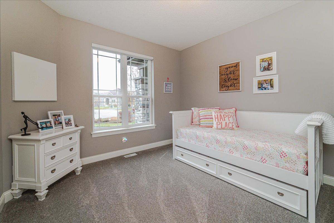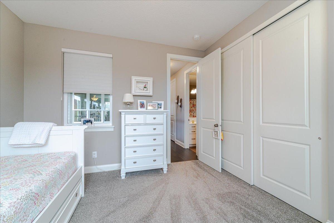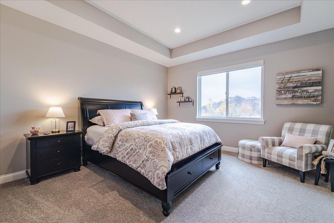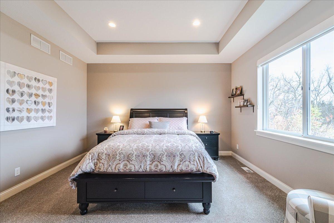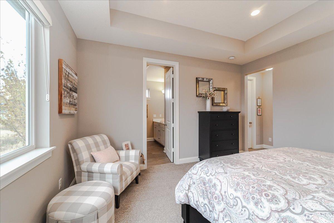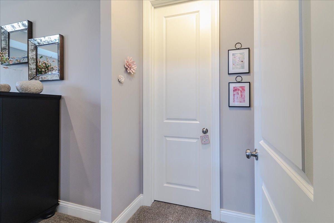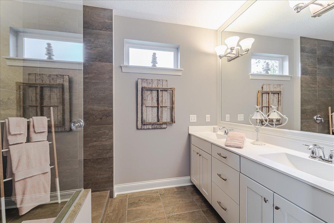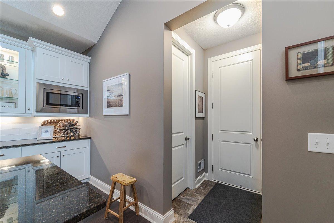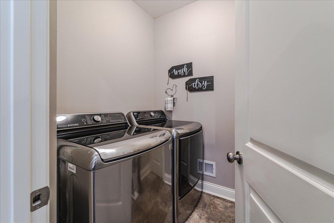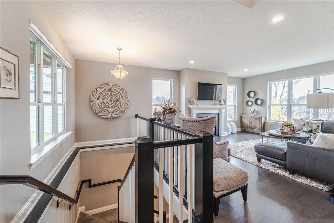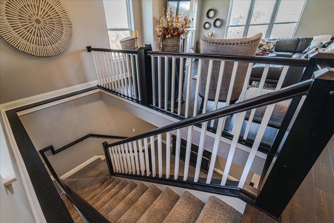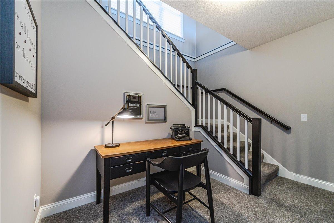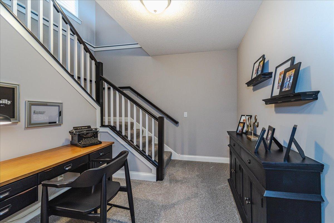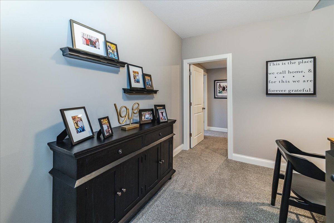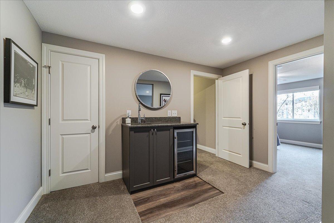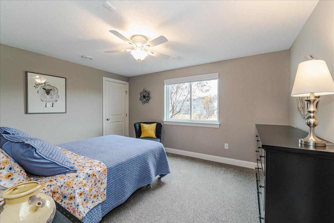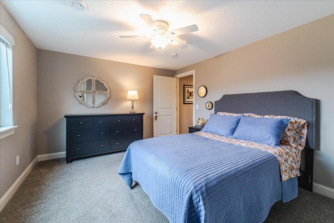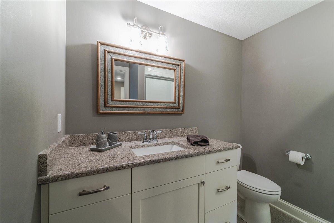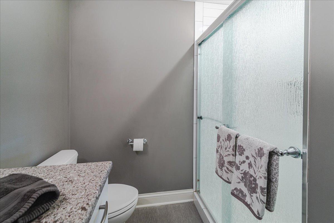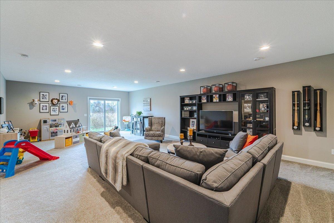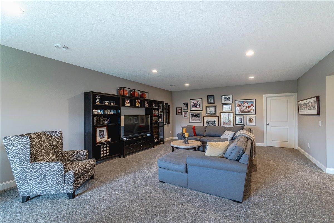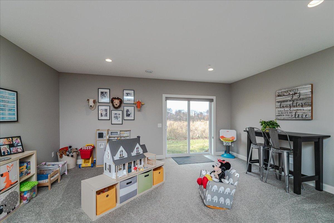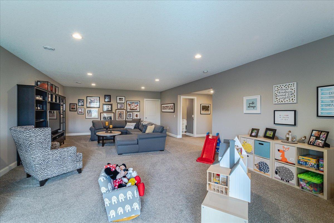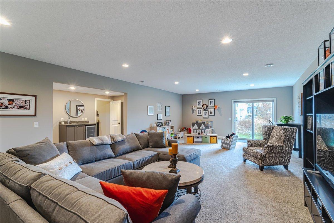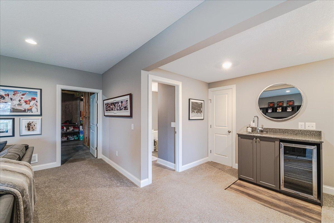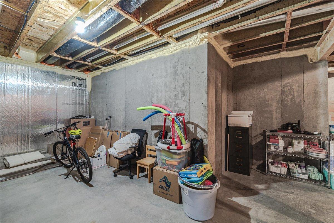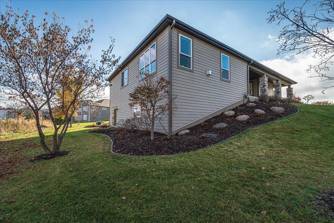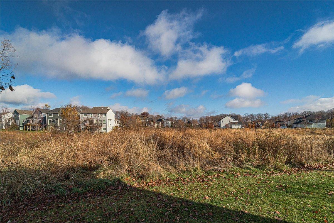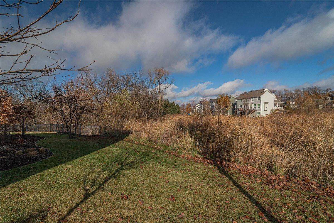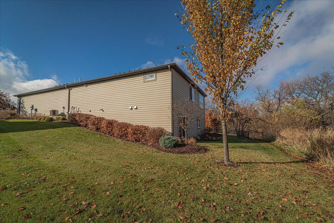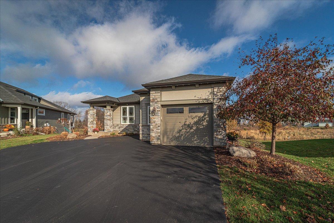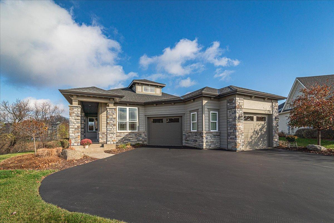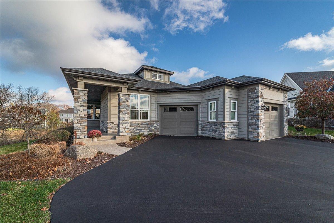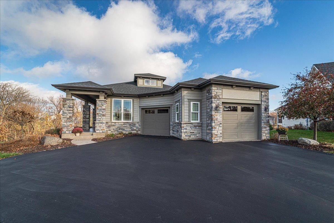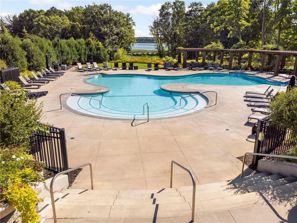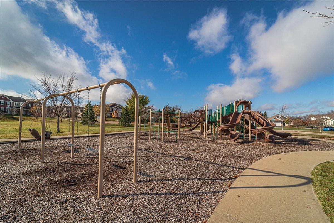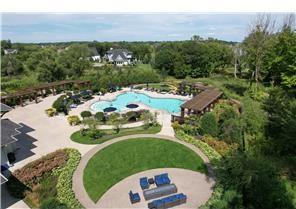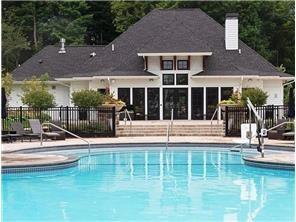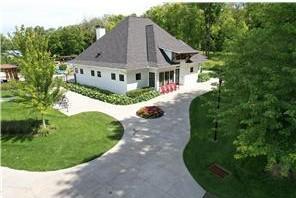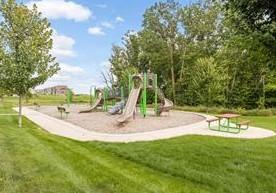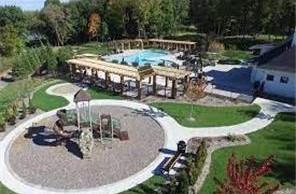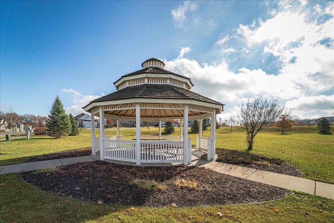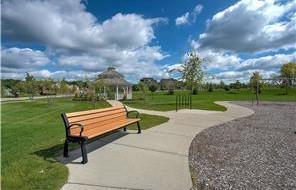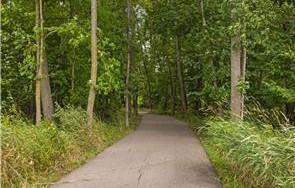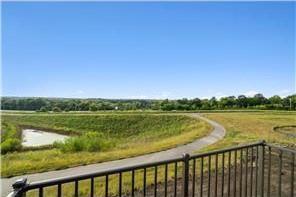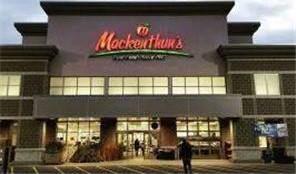
Property Listing
Description
Welcome to 4209 Fisher Bend in the highly desirable and sought after community of Woodland Cove in Minnetrista, MN! Why build when you can move right in to this thoughtfully designed and immaculately cared for one level living home that offers privacy, a west facing covered porch (think dinners and conversations with friends and family), a natural setting and an irrigated, professionally designed landscaped yard that is maintained by the association. Oh, and did we mention that you can leave your shovels behind and let the association take care of this for you too! The main floor offers open concept living with lots of natural light, 9’ ceilings and soaring vaults in the dining room and chef’s kitchen. You will find 2 bedrooms and 2 baths. The primary bedroom overlooks the protected natural setting, has a large walk-in closet and an attached bathroom with a beautiful walk-in shower and dual sinks. The living, laundry and mud room with walk-in closet round out the main floor. The walk-out finished lower level offers a bedroom, bathroom, large family room and wet bar along with plenty of storage. Custom blinds through out, finish off the home. The community of Woodland Cove offers two pools, a fire pit, clubhouses, playgrounds, pickle ball courts and miles of groomed walking/biking trails that connect to Carver Park Reserve and Lowry Nature Center. Halstead Bay, Lake Minnetonka Regional Park and Big Stone mini golf are nearby. Let’s not forget that Mackenthun’s grocery store and Caribou coffee are a nice walk or very quick drive from your front door. Call now for your private showing, move right in and enjoy the freedom lifestyle you have been waiting for!Property Information
Status: Active
Sub Type:
List Price: $639,900
MLS#: 6631059
Current Price: $639,900
Address: 4209 Fisher Bend, Excelsior, MN 55331
City: Excelsior
State: MN
Postal Code: 55331
Geo Lat: 44.903998
Geo Lon: -93.700519
Subdivision: Woodland Cove
County: Hennepin
Property Description
Year Built: 2016
Lot Size SqFt: 9583.2
Gen Tax: 5715
Specials Inst: 0
High School: ********
Square Ft. Source:
Above Grade Finished Area:
Below Grade Finished Area:
Below Grade Unfinished Area:
Total SqFt.: 3462
Style:
Total Bedrooms: 3
Total Bathrooms: 3
Total Full Baths: 2
Garage Type:
Garage Stalls: 2
Waterfront:
Property Features
Exterior:
Roof:
Foundation:
Lot Feat/Fld Plain: Array
Interior Amenities:
Inclusions: ********
Exterior Amenities:
Heat System:
Air Conditioning:
Utilities:


