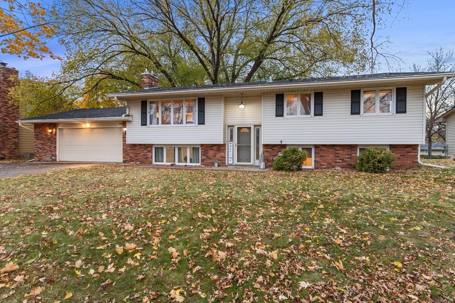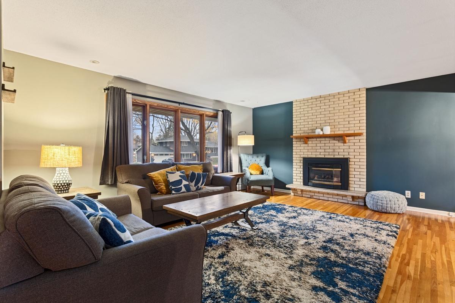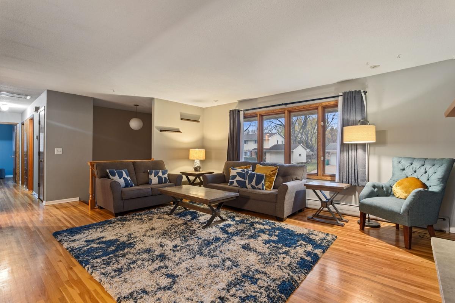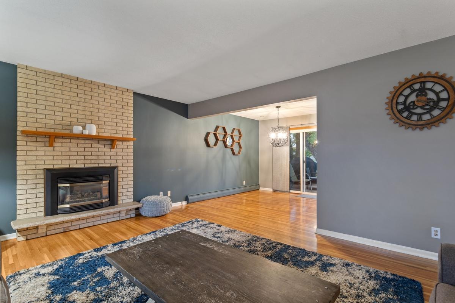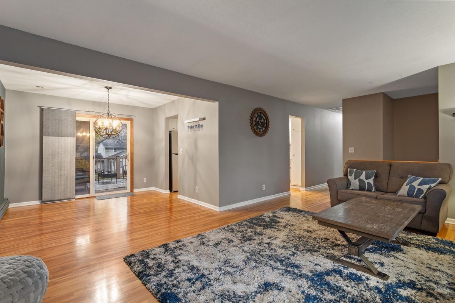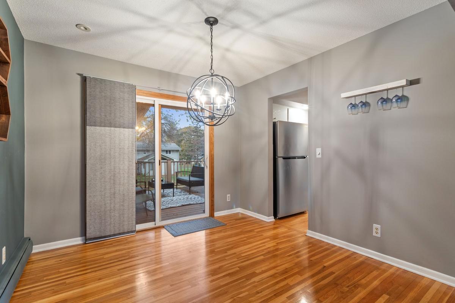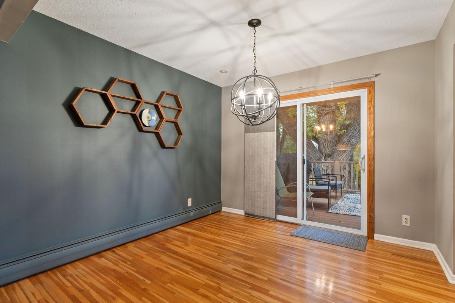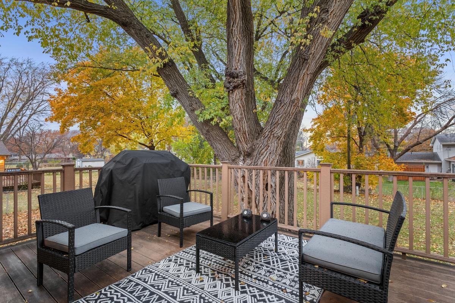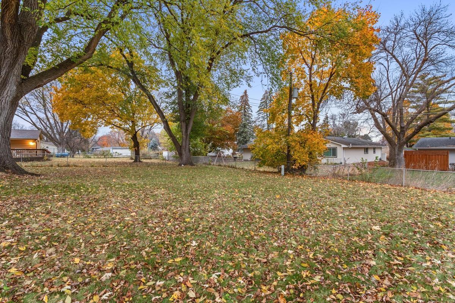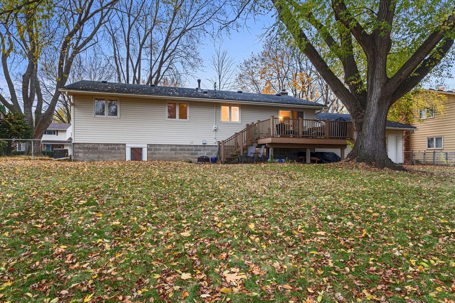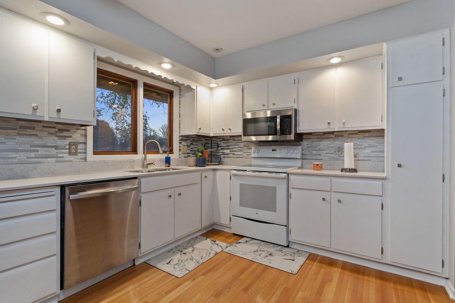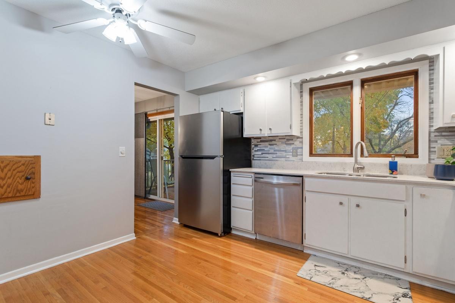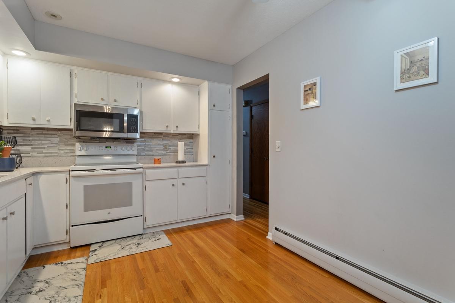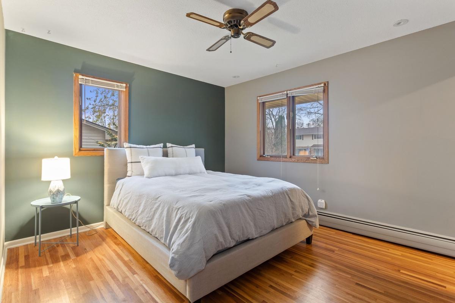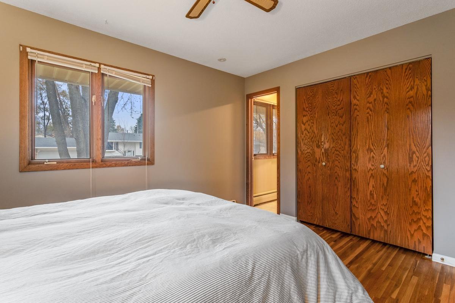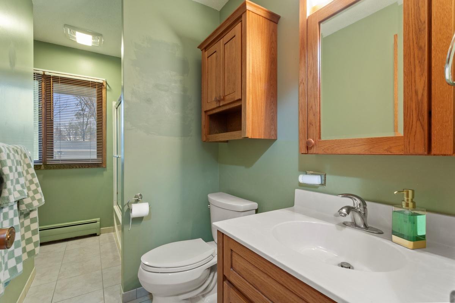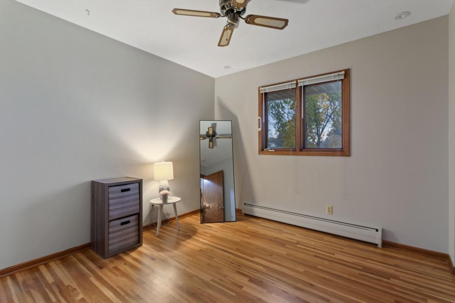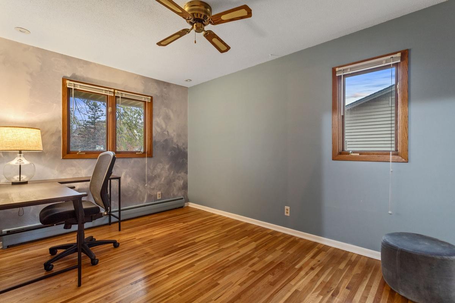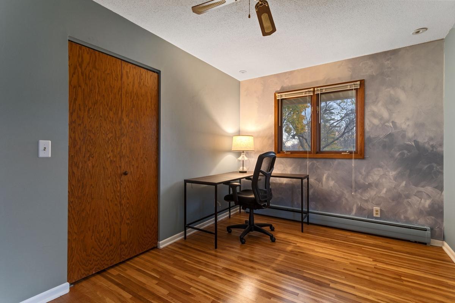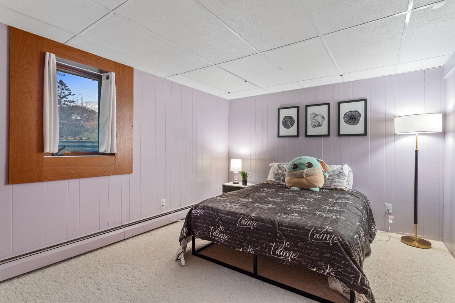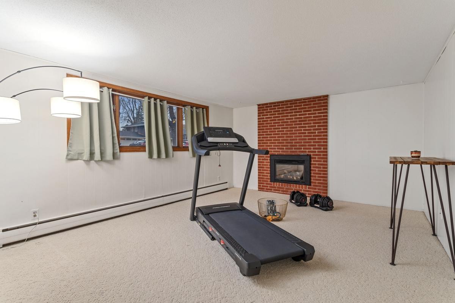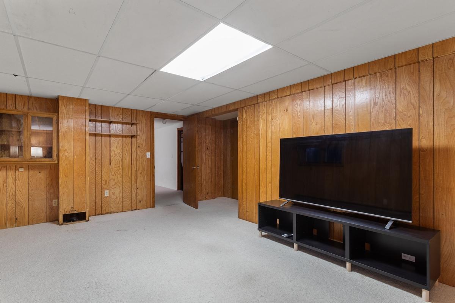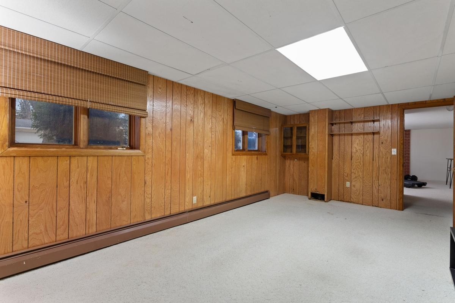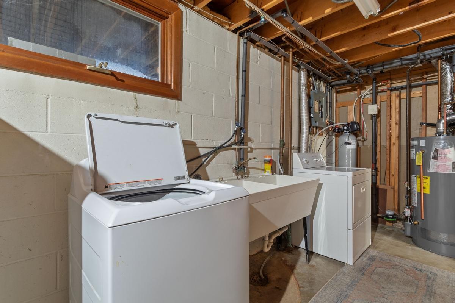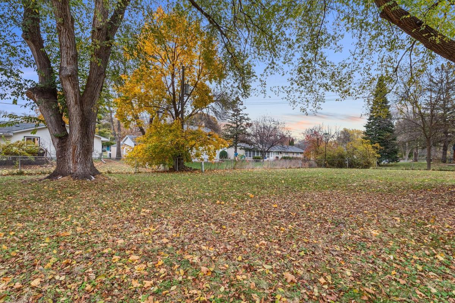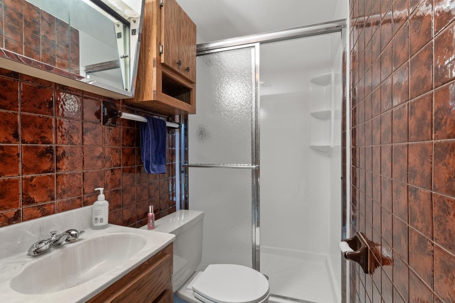
Property Listing
Description
This beautiful home has great curb appeal with a covered entry, maintenance free exterior with Leaf Guard gutters and is located on a large, fenced and treed lot! The entry foyer has impressive, lofty ceilings, easy to clean ceramic floors and a front door with double sidelights! There's so much space to entertain and you'll love the two gas fireplaces on those cold Winter nights! The spacious, light & bright living room has gorgeous, gleaming hardwood floors, large picture windows, a cozy gas burning fireplace with brick surround and plenty of room for your over-sized furniture! The dining room is located just off the living room, has gorgeous hardwood floors and a new light fixture (2021). Summertime BBQs are a snap with the kitchen adjacent to the dining room and your 13 x 16 composite deck with steps leading to your patio and backyard! The completely fenced backyard is perfect for kids and pets and there's plenty of space to add a large garden! There also a handy rear, garage service door. The kitchen has hard surface countertops and a window overlooking the beautiful backyard. The kitchen also has new stainless steel refrigerator, microwave and dishwasher, (2022). There's also a pantry for extra storage, hardwood floors, recessed lighting and plenty of room for a table. The Owner's suite has hardwood floors, a large closet and walk-through full bath! The walk-through full bathroom has ceramic tiled floors and glass shower/tub doors. Three bedrooms on one level, all with ceiling fans and beautiful hardwood floors. The finished lower level has a large bedroom with adjacent to the 3/4 bathroom. There’s a large family room with cozy gas fireplace and a Rec. room which could be transformed into an additional bedroom! Welcome home!Property Information
Status: Active
Sub Type:
List Price: $364,900
MLS#: 6630959
Current Price: $364,900
Address: 2000 Tamarack Lane, Burnsville, MN 55337
City: Burnsville
State: MN
Postal Code: 55337
Geo Lat: 44.798368
Geo Lon: -93.245658
Subdivision: River Hills 4th Add
County: Dakota
Property Description
Year Built: 1964
Lot Size SqFt: 11325.6
Gen Tax: 3418
Specials Inst: 0
High School: ********
Square Ft. Source:
Above Grade Finished Area:
Below Grade Finished Area:
Below Grade Unfinished Area:
Total SqFt.: 1947
Style:
Total Bedrooms: 4
Total Bathrooms: 2
Total Full Baths: 1
Garage Type:
Garage Stalls: 2
Waterfront:
Property Features
Exterior:
Roof:
Foundation:
Lot Feat/Fld Plain:
Interior Amenities:
Inclusions: ********
Exterior Amenities:
Heat System:
Air Conditioning:
Utilities:


