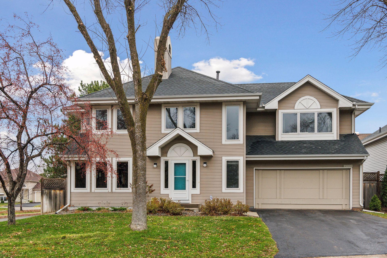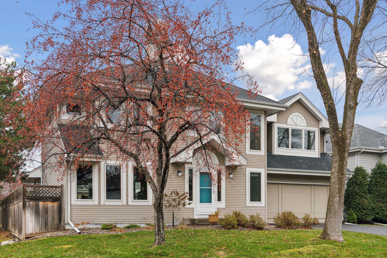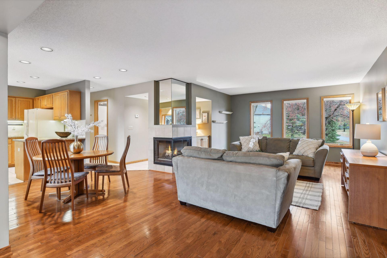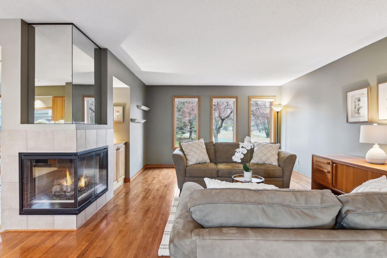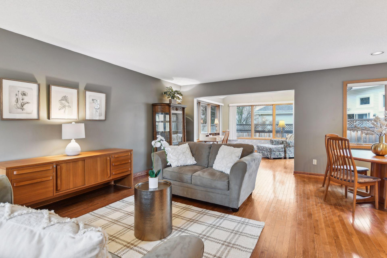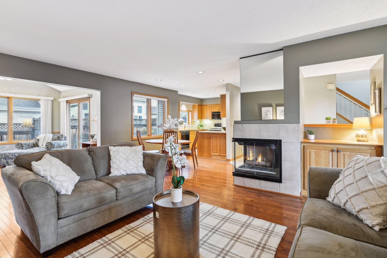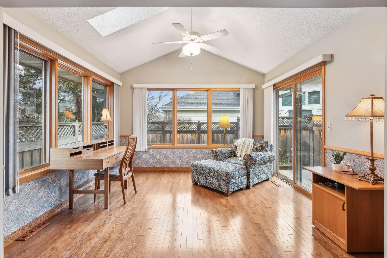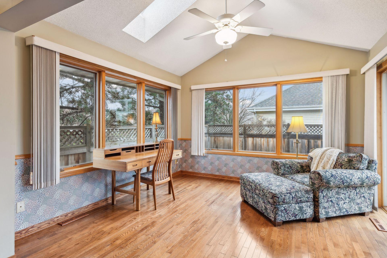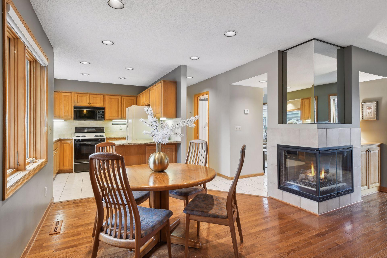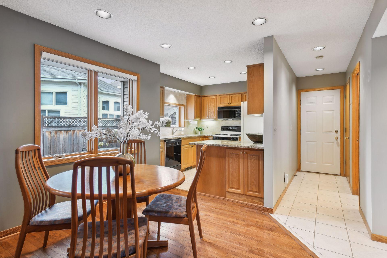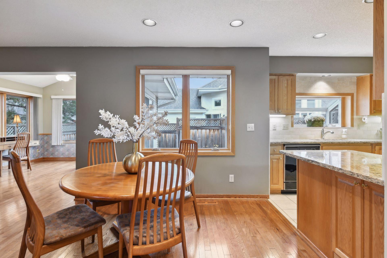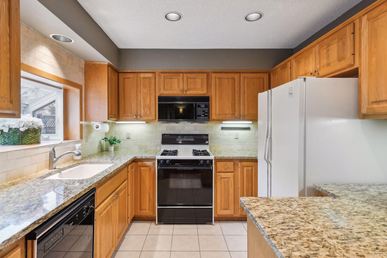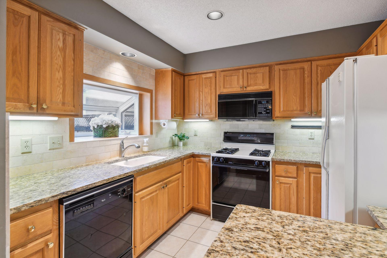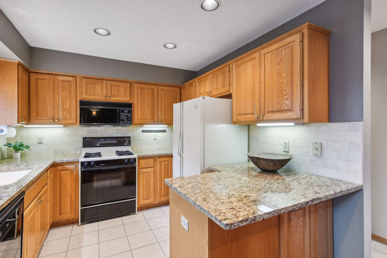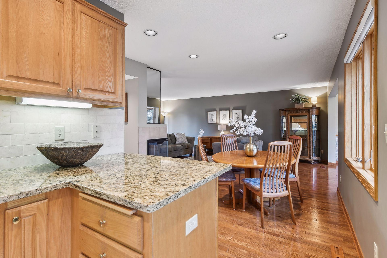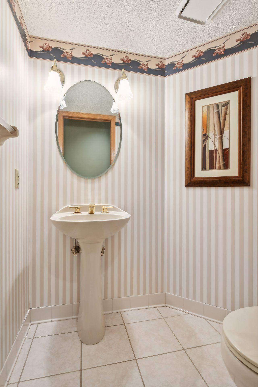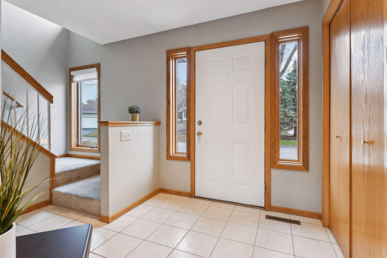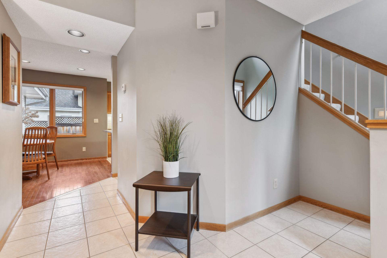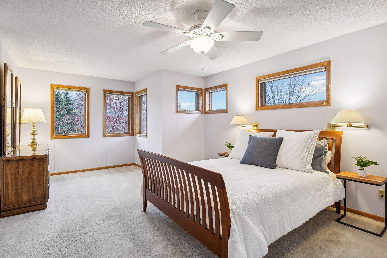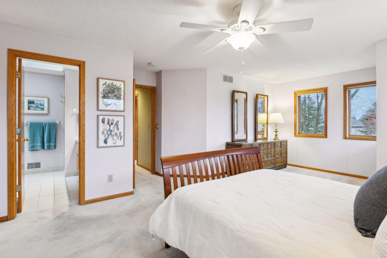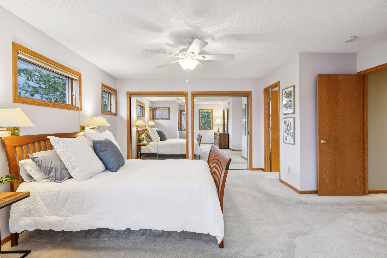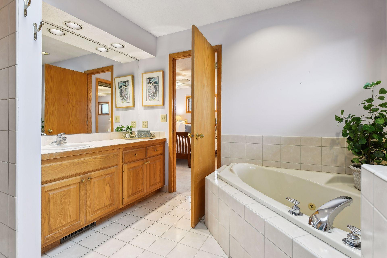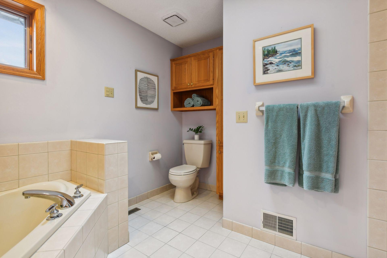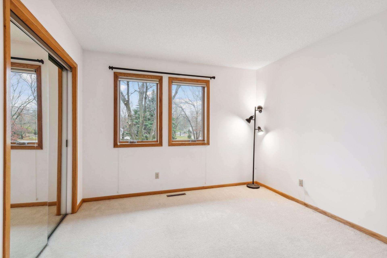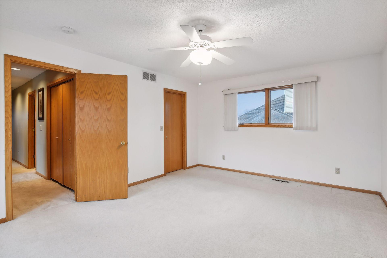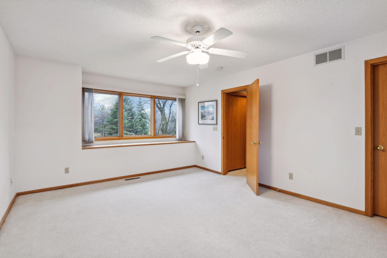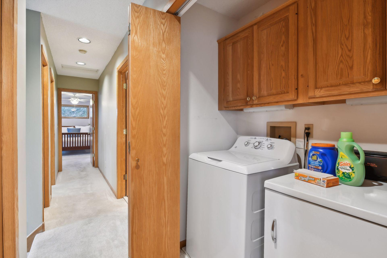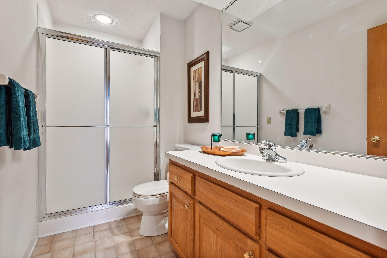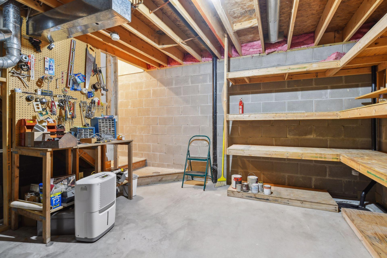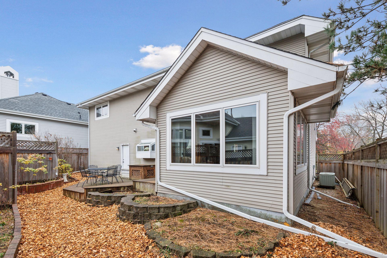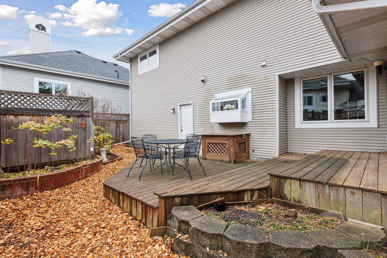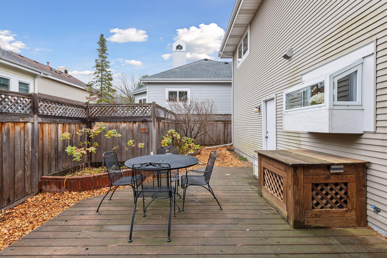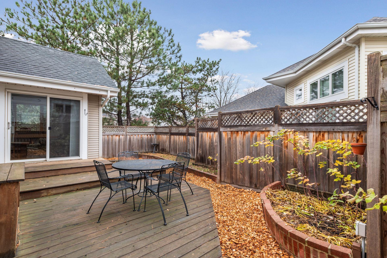
Property Listing
Description
Welcome to 15660 16th Ave. Nestled in the vibrant Parkers Lake Community, this home offers single family living while the HOA takes care of snow removal, lawn care and sanitation. Conveniently located it offers an ideal blend of suburban living and urban accessibility, close to shopping, dining and easy access to highways. Enjoy over 2000 square feet of living spaces! A fantastic layout for entertaining and everyday living. The open concept allow easy conversation from nearly every room on the main level. Relax in the spacious living room clad with real hardwood floors, a two sided gas fireplace and dry bar. A few steps away a framed entry leads to an airy and bright sunroom overlooking the fully fenced back yard. All new windows (2017) bookend these spaces bringing in ample natural light. The cozy kitchen features granite countertops, solid wood cabinets and a garden window overlooking the back entertaining area. A main level powder room is conveniently located just off the entrance from the attached 2 car garage. Access to the unfinished lower level is also in this corridor and features built in shelving plus large crawl space for all your storage needs. The bright and sunny spacious primary suite features beautiful windows, a full wall of closet space and private full bathroom featuring a corner soaking tub with overhead skylight, large walk-in tiled shower, linen cabinet and expansive vanity. Two additional bedrooms, upper level laundry, large storage closet and a ¾ hall bath complete the upper level. A one year home warranty will be provided to buyer upon closing. Come check it out for yourself.Property Information
Status: Active
Sub Type:
List Price: $450,000
MLS#: 6630907
Current Price: $450,000
Address: 15660 16th Avenue N, Minneapolis, MN 55447
City: Minneapolis
State: MN
Postal Code: 55447
Geo Lat: 44.997274
Geo Lon: -93.478888
Subdivision: Parkers Lake North 8th Add
County: Hennepin
Property Description
Year Built: 1993
Lot Size SqFt: 5227.2
Gen Tax: 4514
Specials Inst: 0
High School: ********
Square Ft. Source:
Above Grade Finished Area:
Below Grade Finished Area:
Below Grade Unfinished Area:
Total SqFt.: 2492
Style:
Total Bedrooms: 3
Total Bathrooms: 3
Total Full Baths: 1
Garage Type:
Garage Stalls: 2
Waterfront:
Property Features
Exterior:
Roof:
Foundation:
Lot Feat/Fld Plain: Array
Interior Amenities:
Inclusions: ********
Exterior Amenities:
Heat System:
Air Conditioning:
Utilities:


