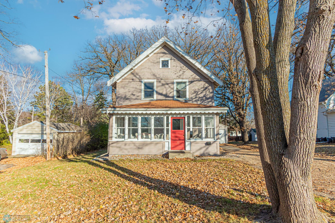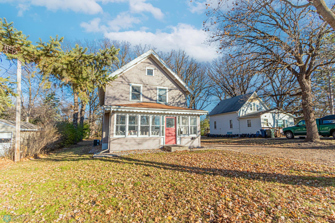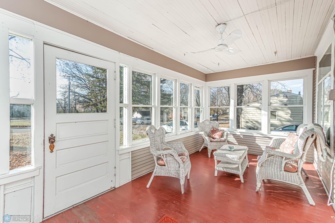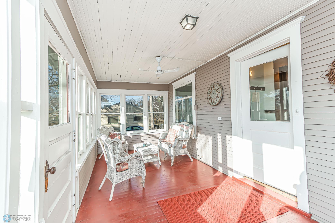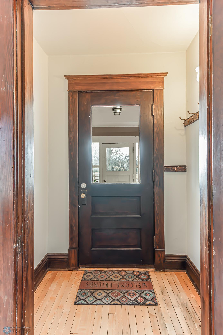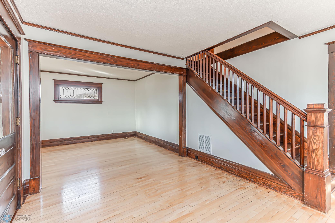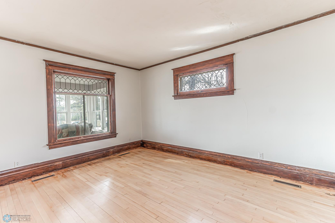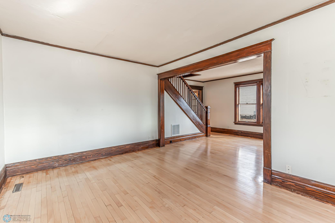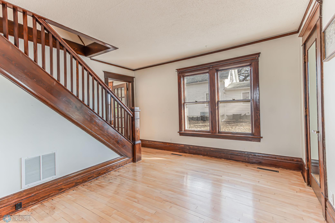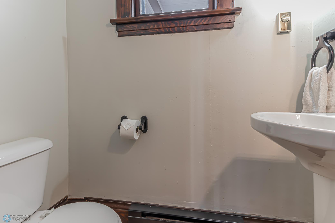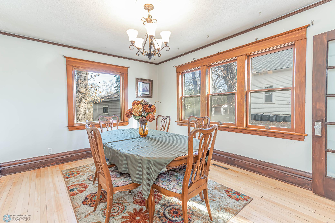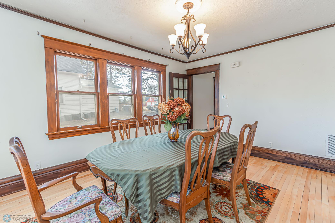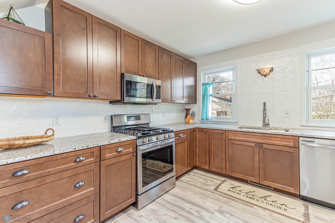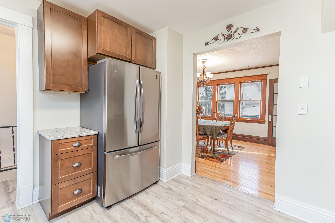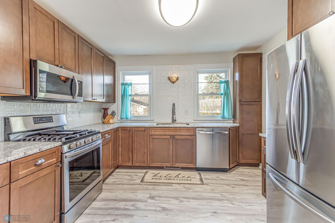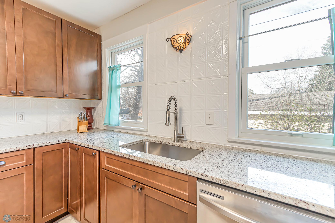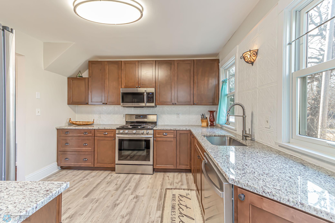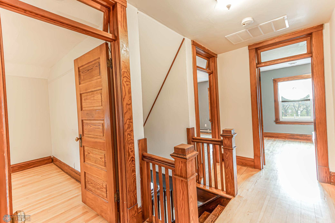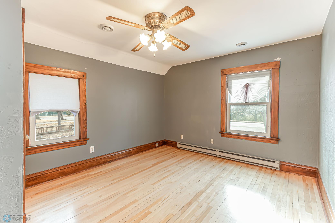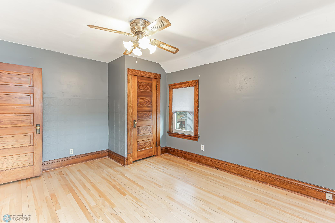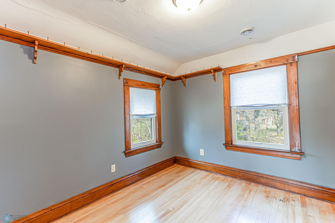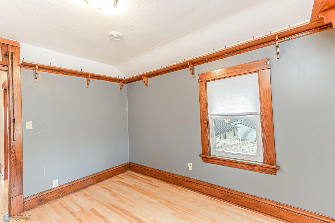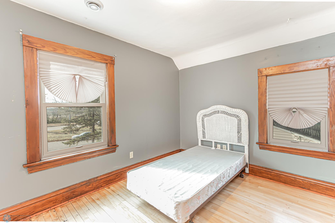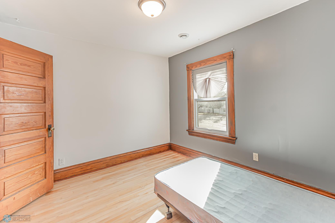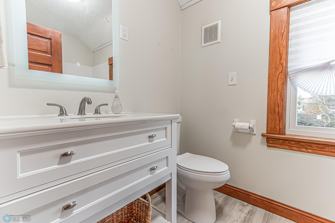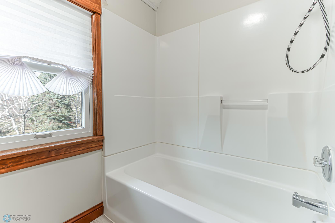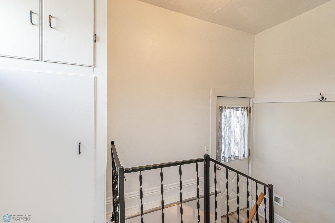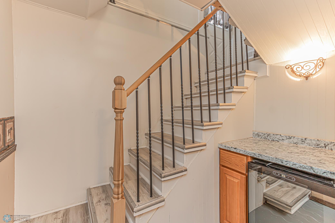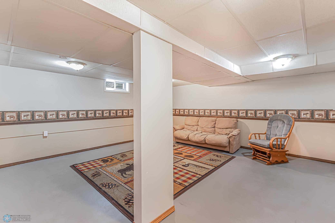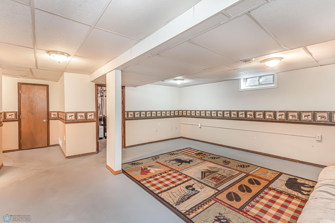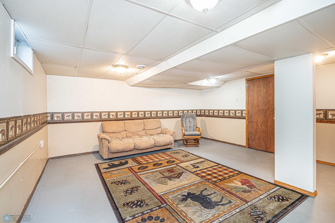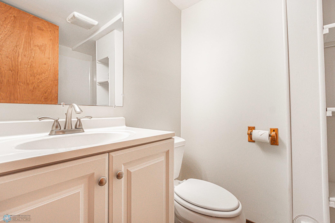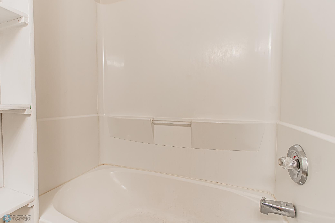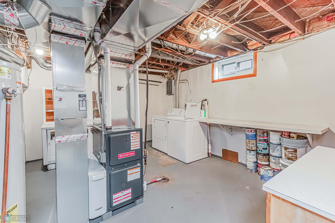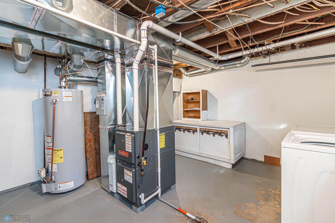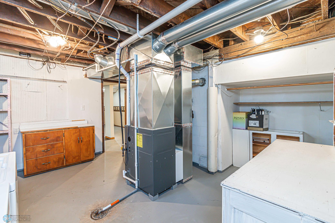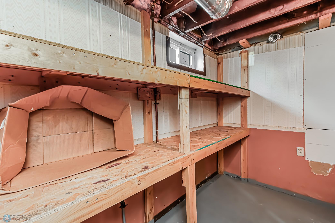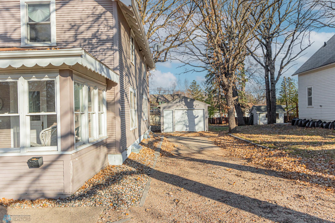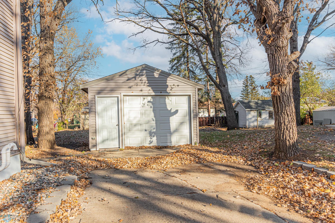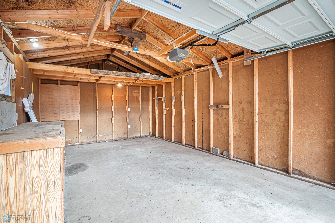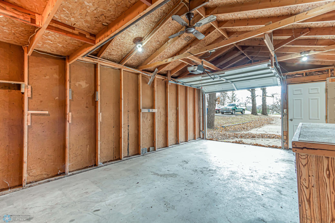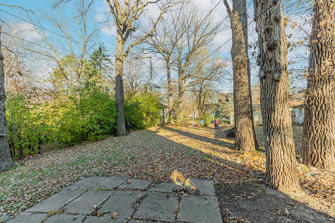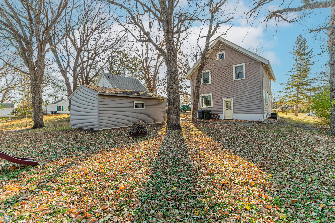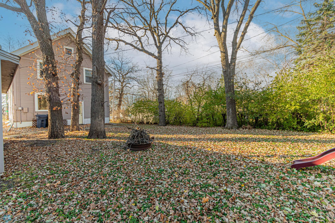
Property Listing
Description
This beautifully updated home in the heart of Fergus Falls is ready for you to move in and enjoy! With fresh modern touches throughout, you'll love the combination of comfort, convenience, and style this home offers. Step into a kitchen featuring brand new appliances, stunning granite countertops, and new cabinets for plenty of storage. A gas stove adds the perfect touch for cooking enthusiasts. Enjoy natural light and energy efficiency with new windows in both the kitchen and upstairs. Stay comfortable year-round with a new AC unit upstairs, and two natural gas furnaces( both new in 2021)—one for the main level and basement, and one for the upstairs. The home includes one full bath upstairs, a half bath on the main floor, and another full bath in the partially finished basement. A pantry and mudroom at the back of the home provides extra storage space and convenience. The home features new siding on the detached one-stall garage, and added drainage on the rear of the house for added protection against the elements. The front of the home has a warm and welcoming south-facing porch—perfect for enjoying your morning coffee or relaxing after a long day. Upstairs, you'll find four spacious bedrooms, offering plenty of room for family or guests. The partially finished basement adds even more potential for customization to suit your needs. Don't miss out on this wonderful opportunity—schedule your tour today and make this dream home yours!Property Information
Status: Active
Sub Type:
List Price: $230,000
MLS#: 6630883
Current Price: $230,000
Address: 709 E Beech Avenue, Fergus Falls, MN 56537
City: Fergus Falls
State: MN
Postal Code: 56537
Geo Lat: 46.293312
Geo Lon: -96.063061
Subdivision: Naegelis Add
County: Otter Tail
Property Description
Year Built: 1915
Lot Size SqFt: 8712
Gen Tax: 2056
Specials Inst: 0
High School: ********
Square Ft. Source: Listing Agent
Above Grade Finished Area:
Below Grade Finished Area:
Below Grade Unfinished Area:
Total SqFt.: 2448
Style: (SF) Single Family
Total Bedrooms: 4
Total Bathrooms: 3
Total Full Baths: 2
Garage Type:
Garage Stalls: 1
Waterfront:
Property Features
Exterior:
Roof:
Foundation:
Lot Feat/Fld Plain:
Interior Amenities:
Inclusions: ********
Exterior Amenities:
Heat System:
Air Conditioning:
Utilities:


