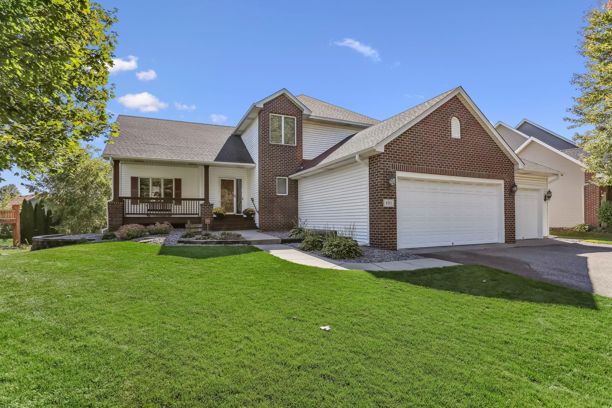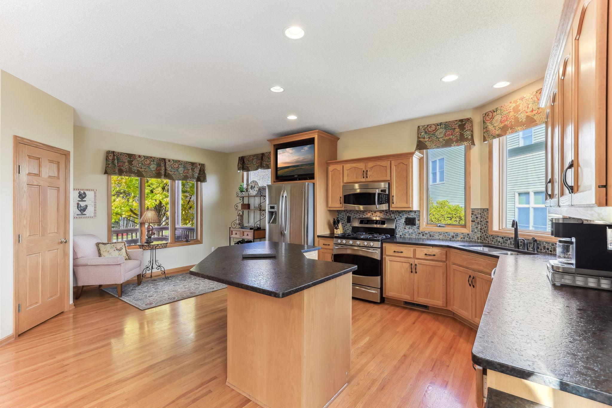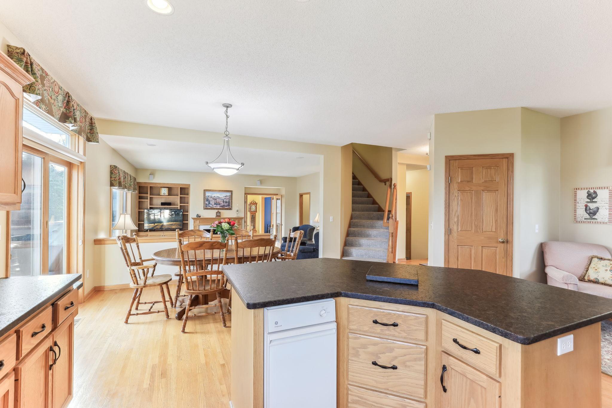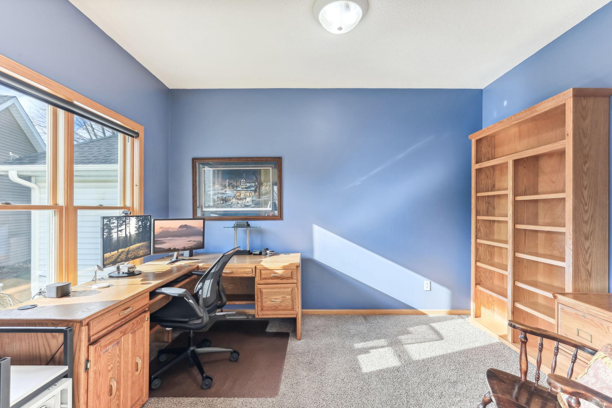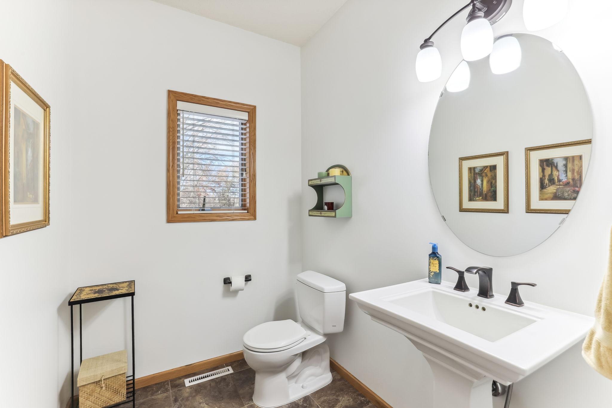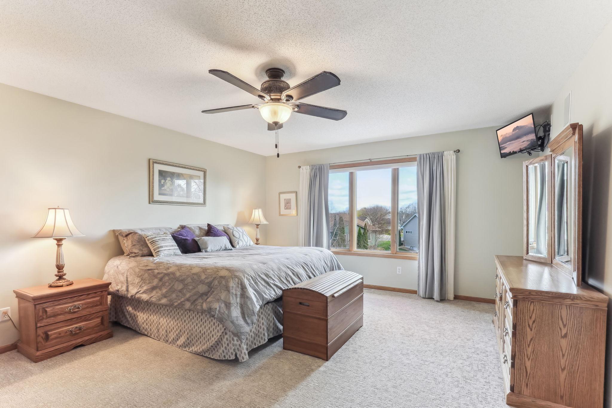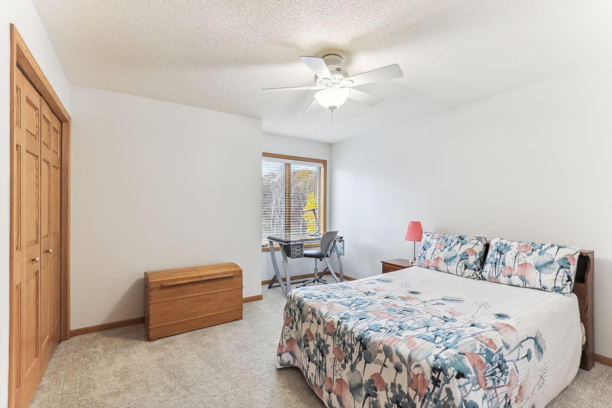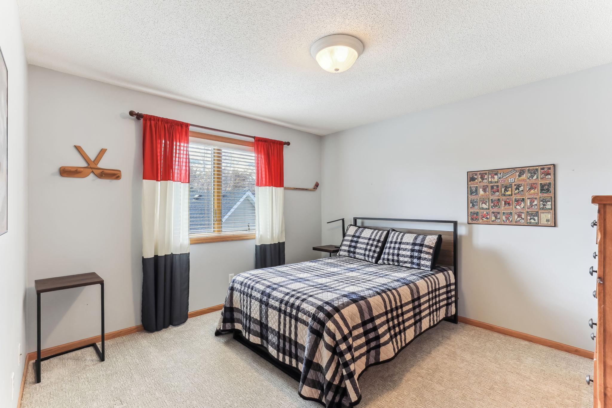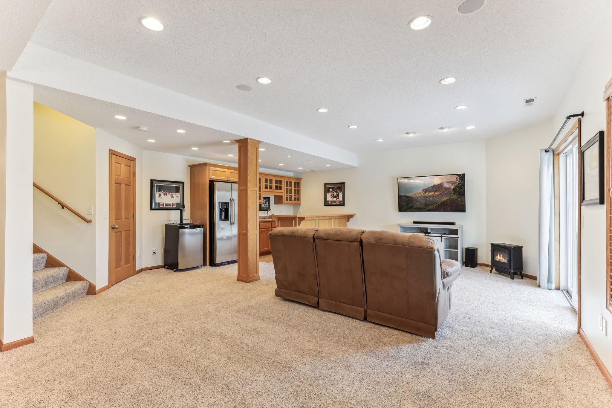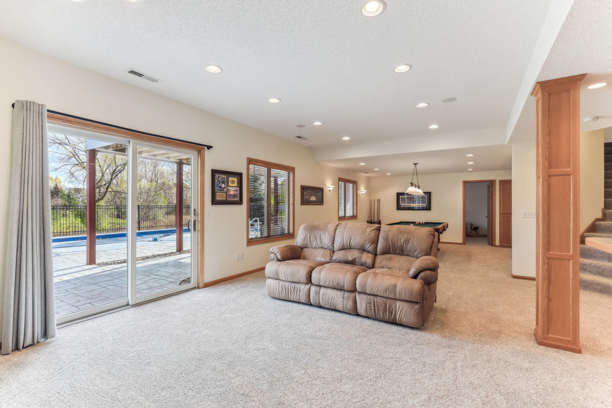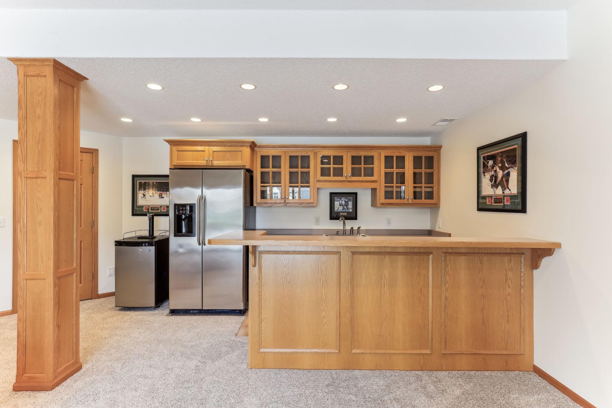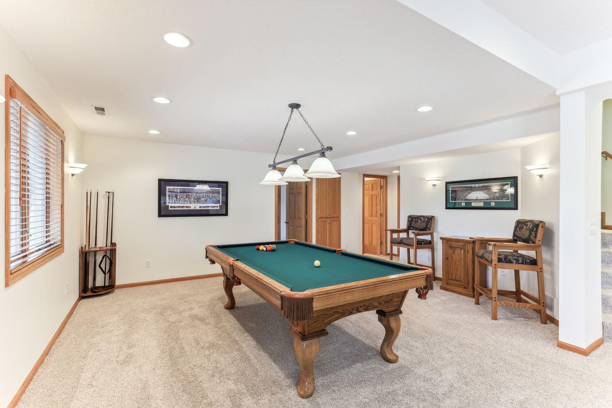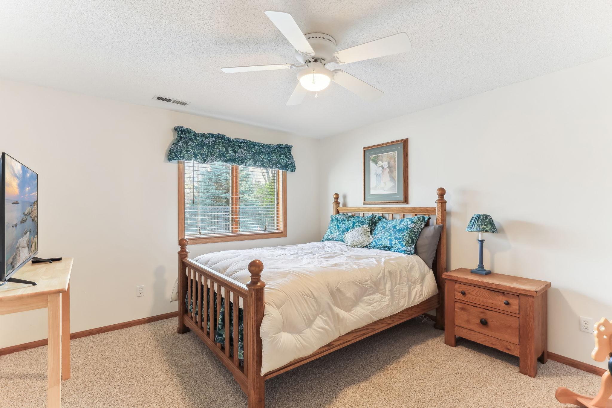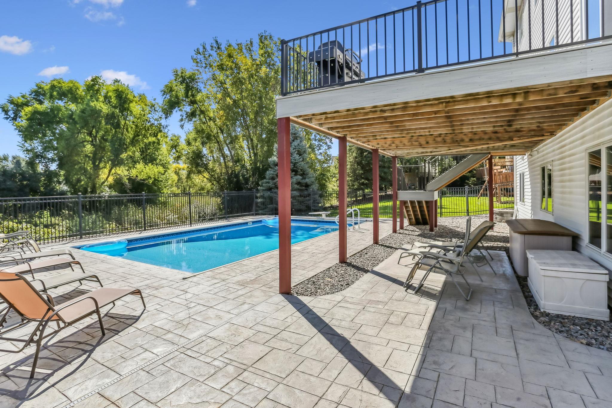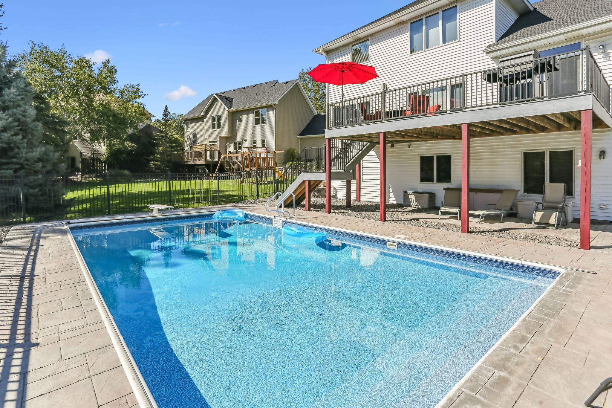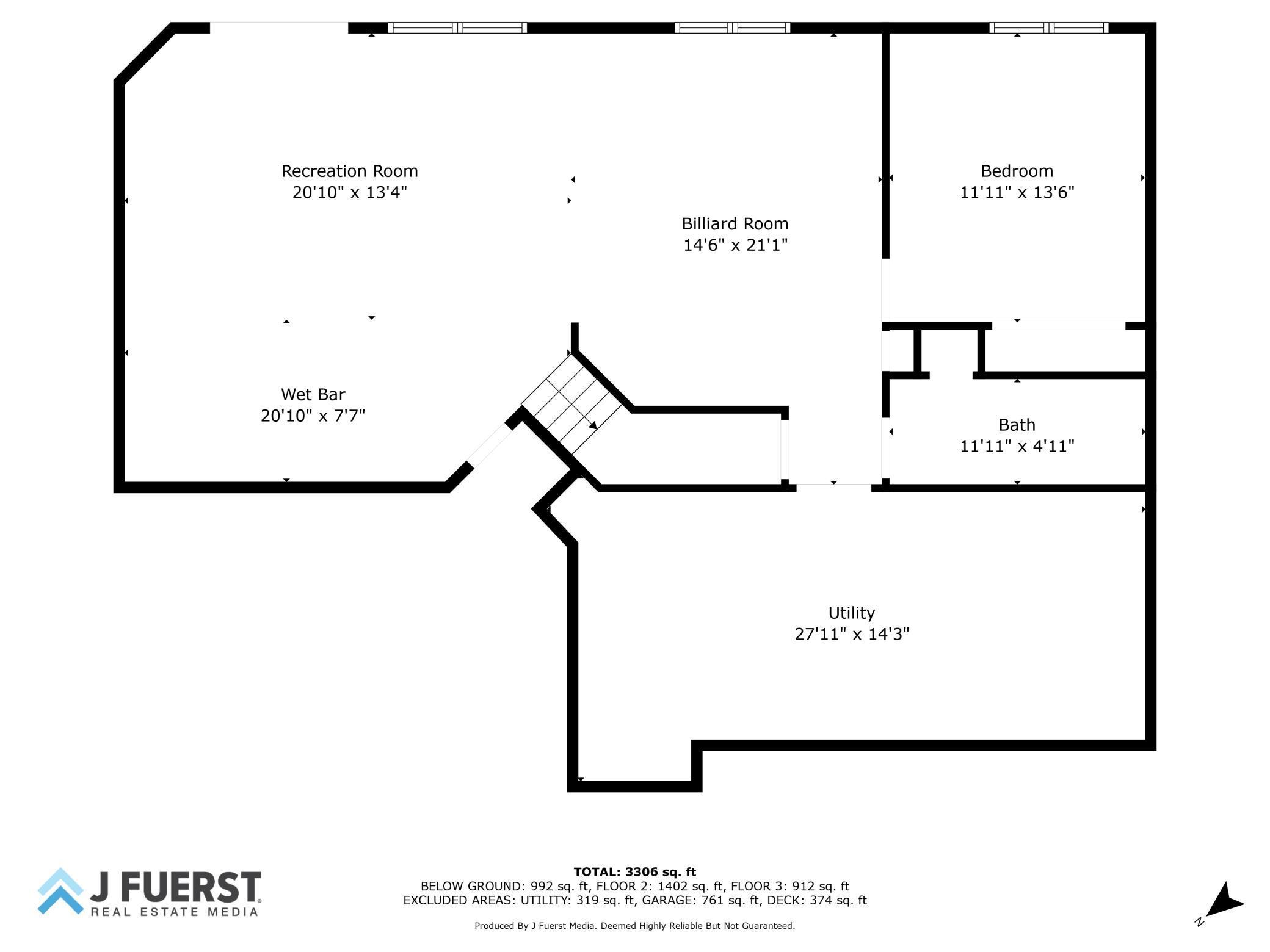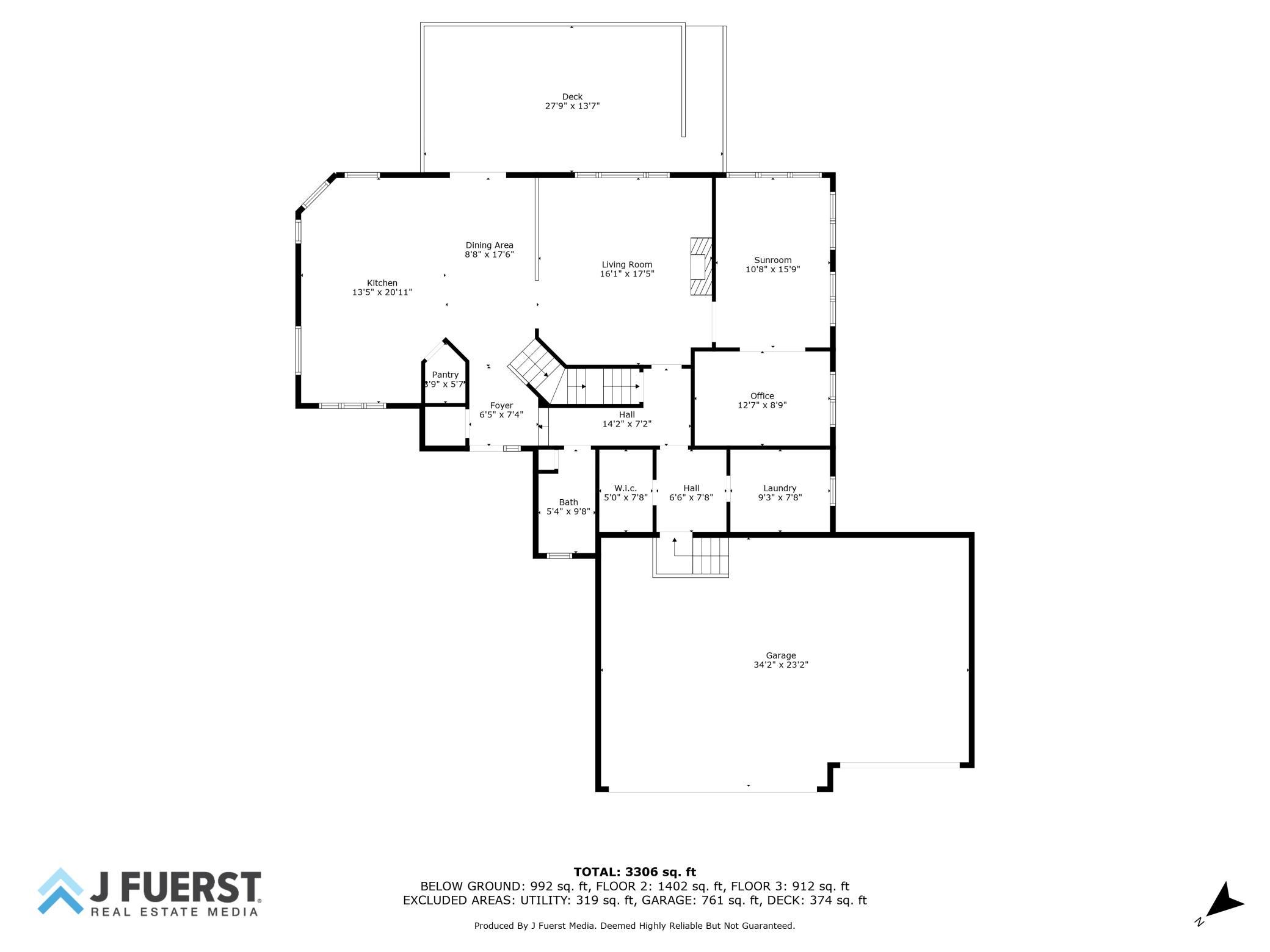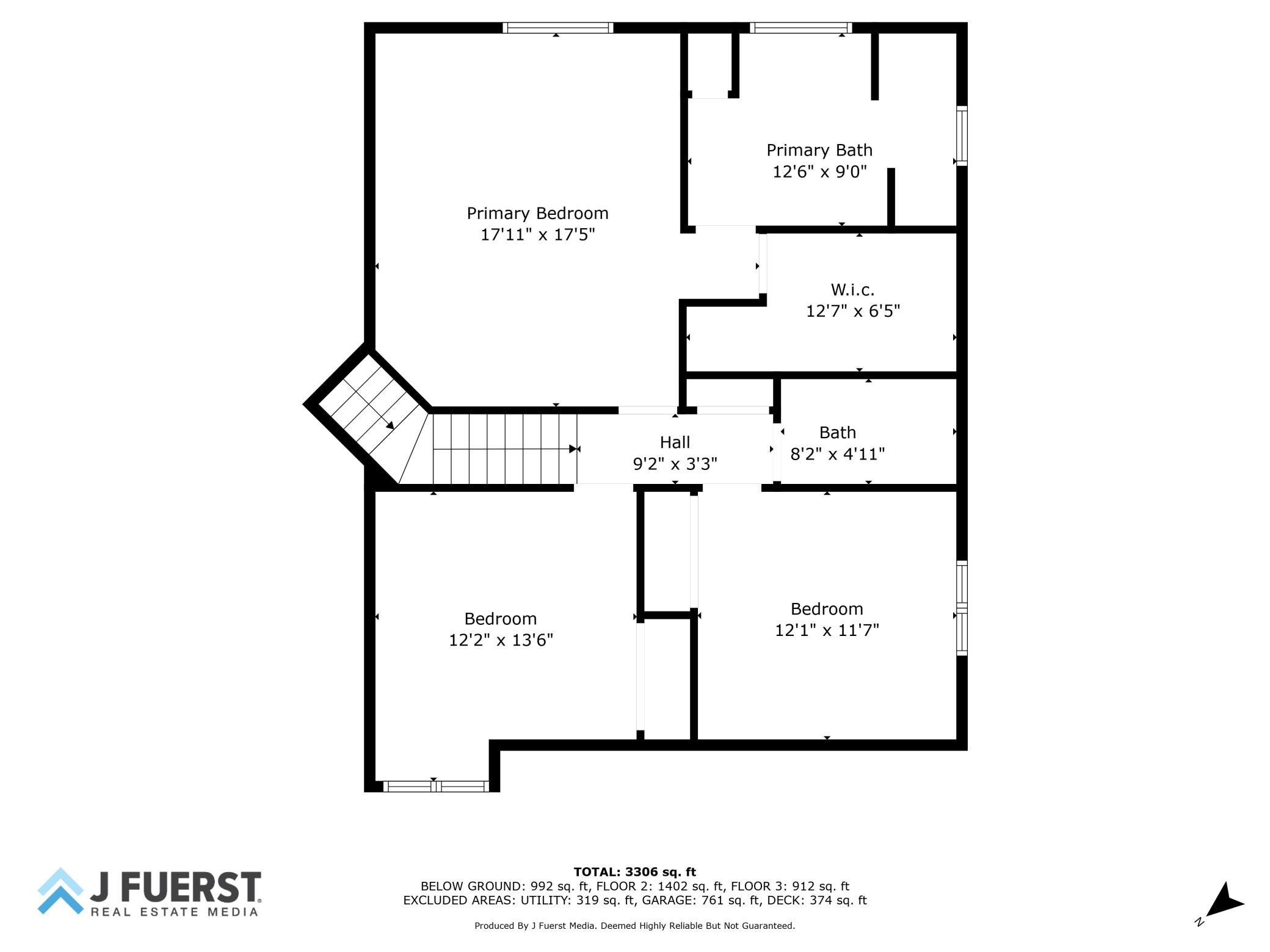
Property Listing
Description
Located in Oakdale's premier neighborhood near Oak Marsh Golf Course, this single-owner, custom-built home weaves quality with function. Cardinal Home Builders has a long reputation for quality materials and products such as poured concrete foundations, Andersen Windows, solid oak cabinetry, and 6-panel doors. Blend this pedigree with an open and inviting floorplan sure to regale guests for entertaining year-round. The kitchen's spacious center island is often the focal point while the adjacent sitting and dining rooms offer elasticity for gatherings large and small. Additionally, the main floor features a living room, sunroom, office/flex room, and guest bath. The private upper level is all about function. This upper level includes three bedrooms, a full bath, and a spacious primary bedroom complete with a walk-in closet and private full bath with a comfy heated floor, separate whirlpool tub, and shower. The walkout lower level includes a super-sized recreation room with options for pool table/table tennis, movies, TV, and a wet bar. The lower level is also home to a 4th/guest bedroom, full bath, and large storage area. The walkout patio door steps out to another level of family fun with the large stamped concrete patio and then to the inground (saltwater) pool. The concrete pad under the deck is also wired for a future hot tub. Tying the lower level entertainment hot spot back to the main level is the large 24 x 14 maintenance-free deck. A lawn sprinkler system and triple garage (with floor drain) add to the long list of items making this an easy choice for your next home. Hy-Vee, Starbucks, Caribou, Cub Foods, Lake Elmo Park Reserve, Oak Marsh Golf Course, I-94 and 694 are all under 10 minutes. If your family loves being the Go-To place for entertaining from child to adult, this home will check all your boxes.Property Information
Status: Active
Sub Type:
List Price: $599,000
MLS#: 6630856
Current Price: $599,000
Address: 805 Henslow Avenue N, Saint Paul, MN 55128
City: Saint Paul
State: MN
Postal Code: 55128
Geo Lat: 44.96071
Geo Lon: -92.950343
Subdivision: Oak Crest Ridge
County: Washington
Property Description
Year Built: 1999
Lot Size SqFt: 11325.6
Gen Tax: 6490
Specials Inst: 0
High School: ********
Square Ft. Source:
Above Grade Finished Area:
Below Grade Finished Area:
Below Grade Unfinished Area:
Total SqFt.: 3929
Style: (SF) Single Family
Total Bedrooms: 4
Total Bathrooms: 4
Total Full Baths: 3
Garage Type:
Garage Stalls: 3
Waterfront:
Property Features
Exterior:
Roof:
Foundation:
Lot Feat/Fld Plain: Array
Interior Amenities:
Inclusions: ********
Exterior Amenities:
Heat System:
Air Conditioning:
Utilities:



