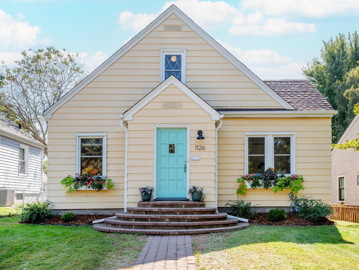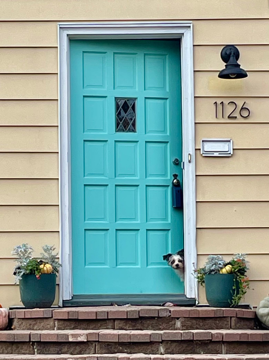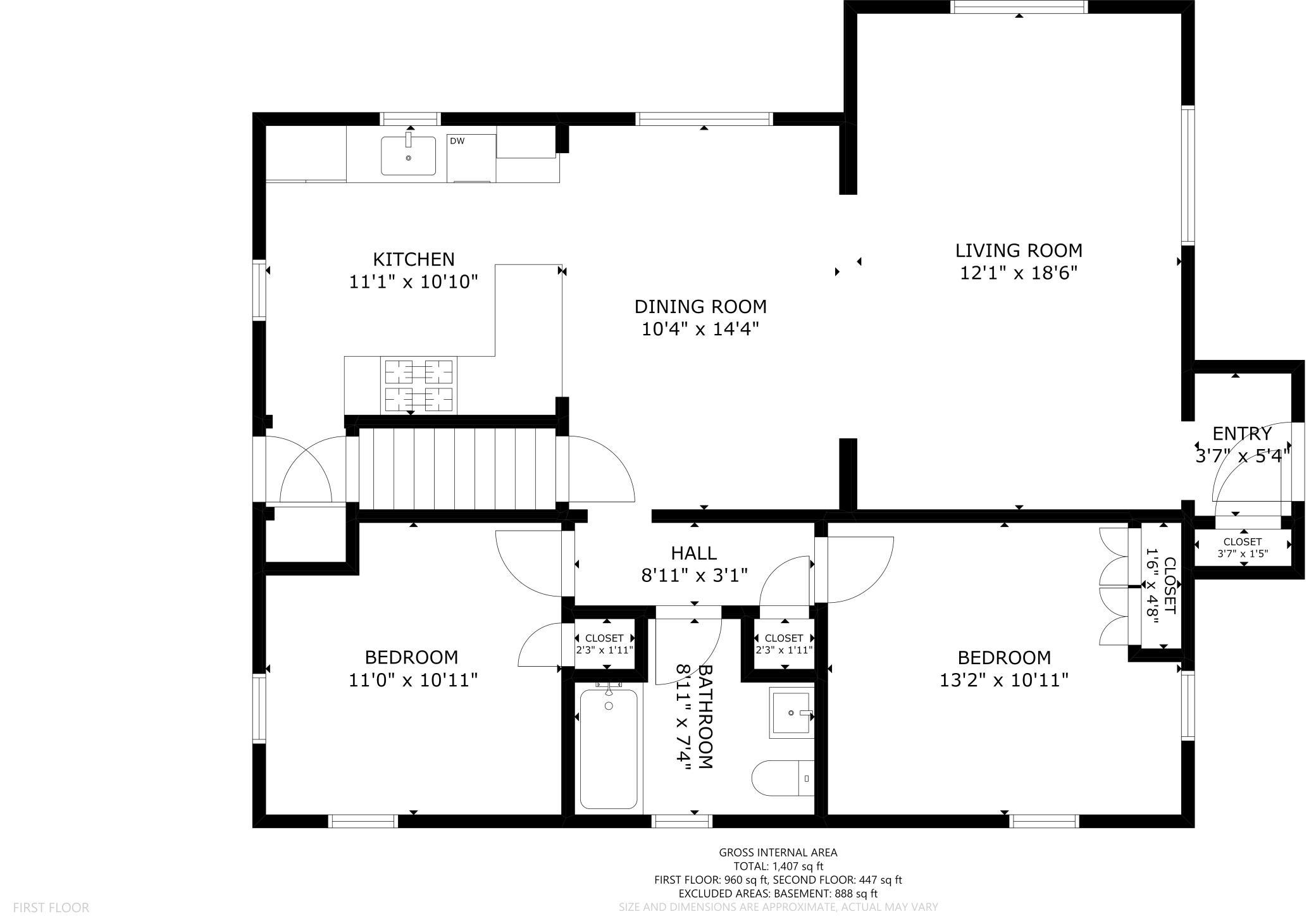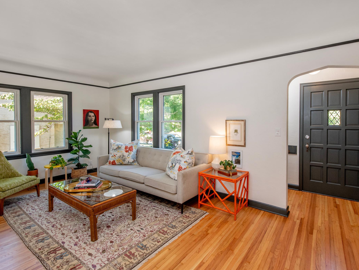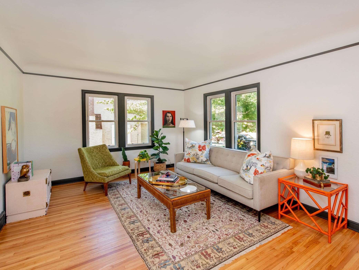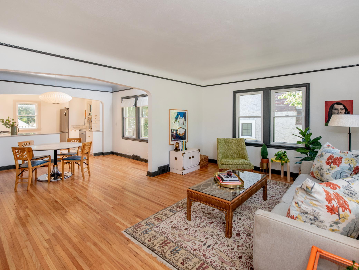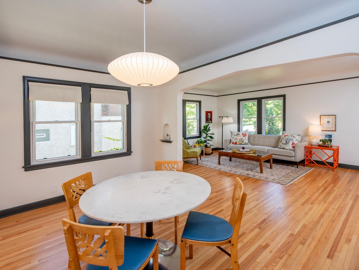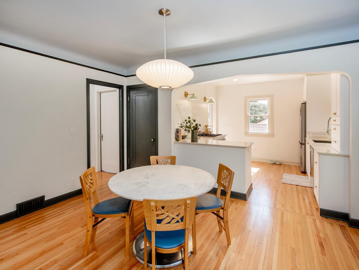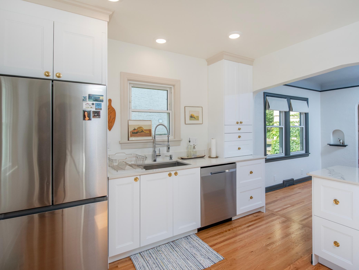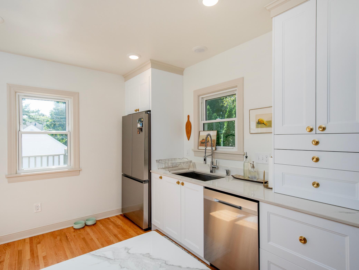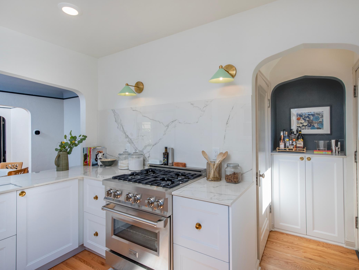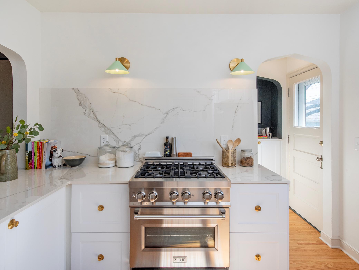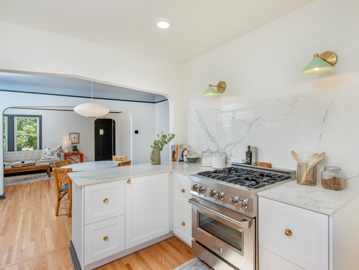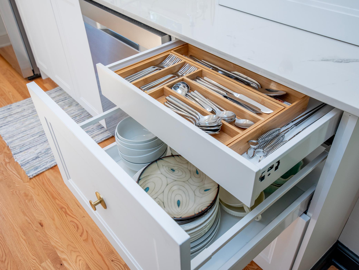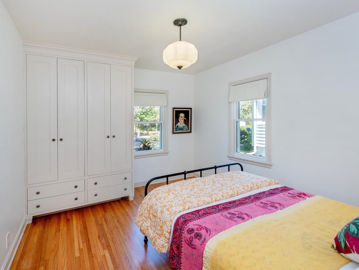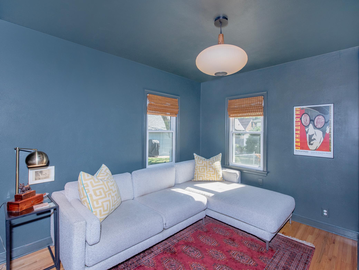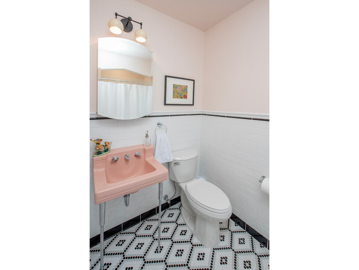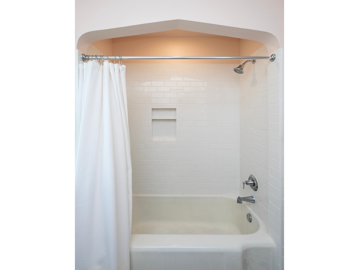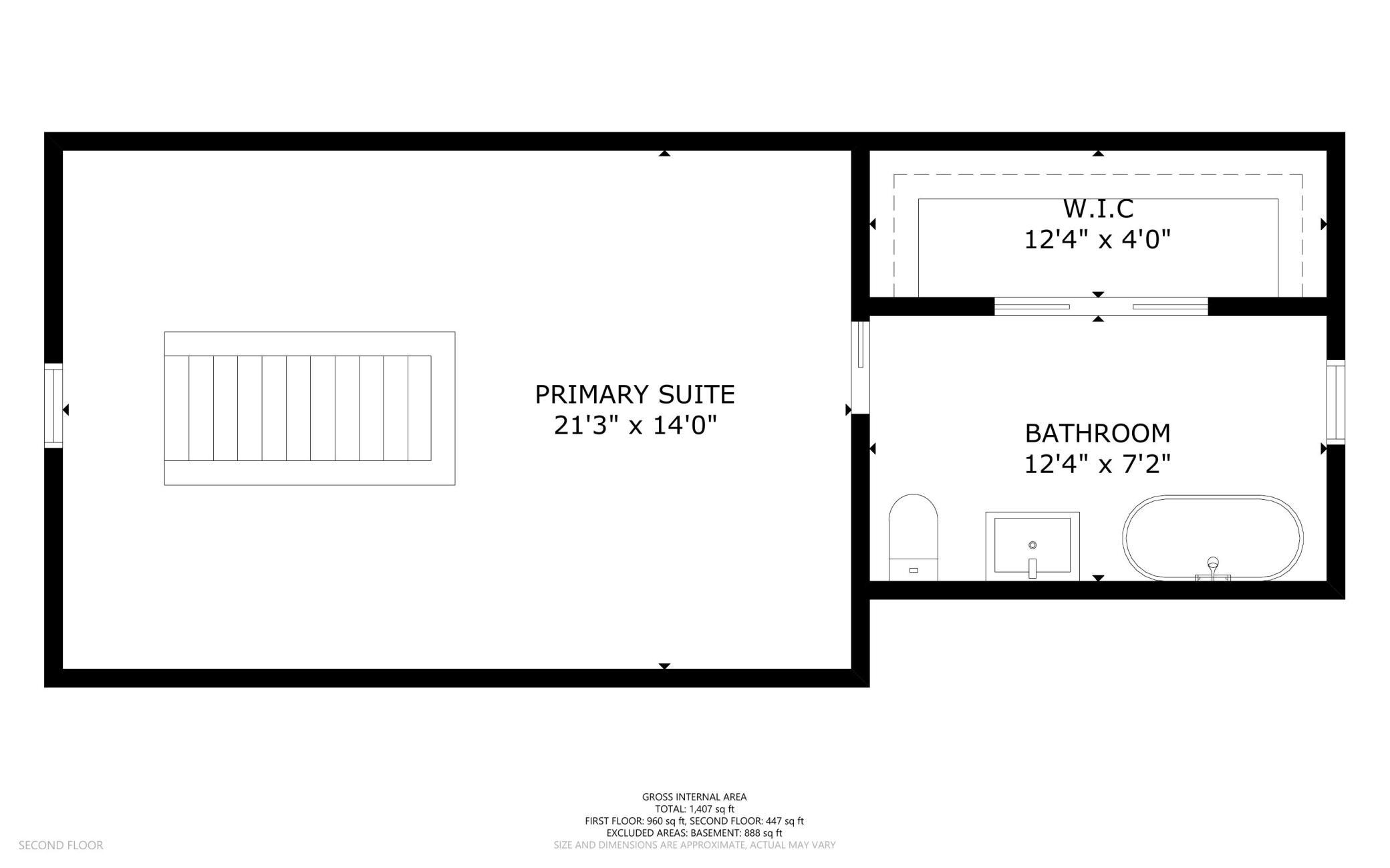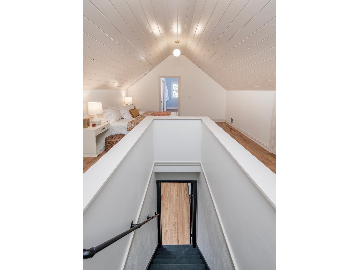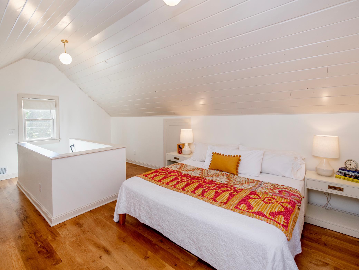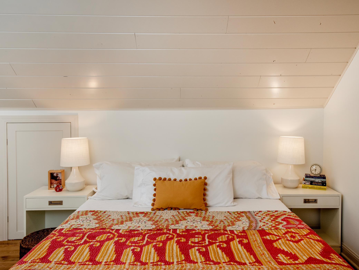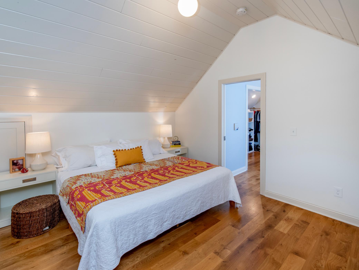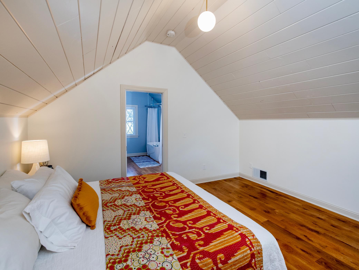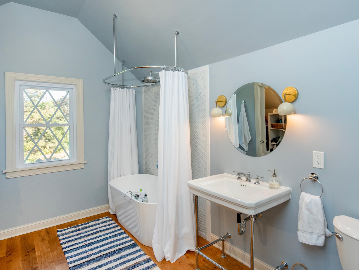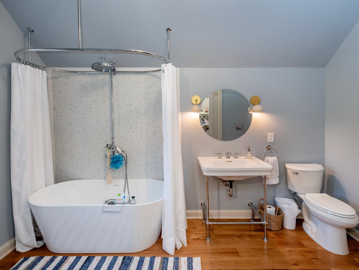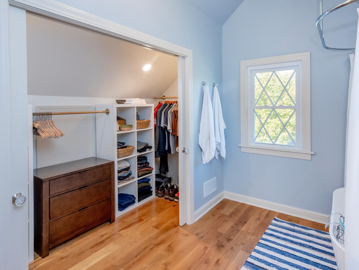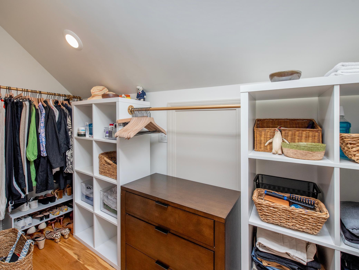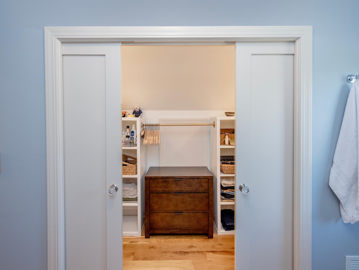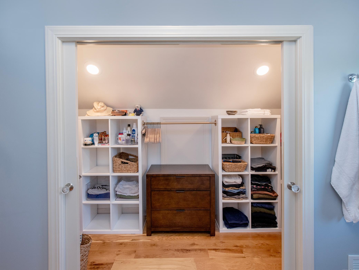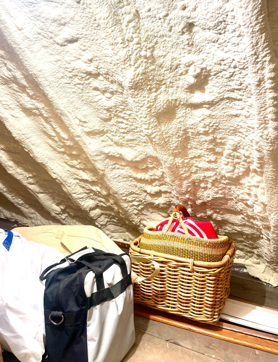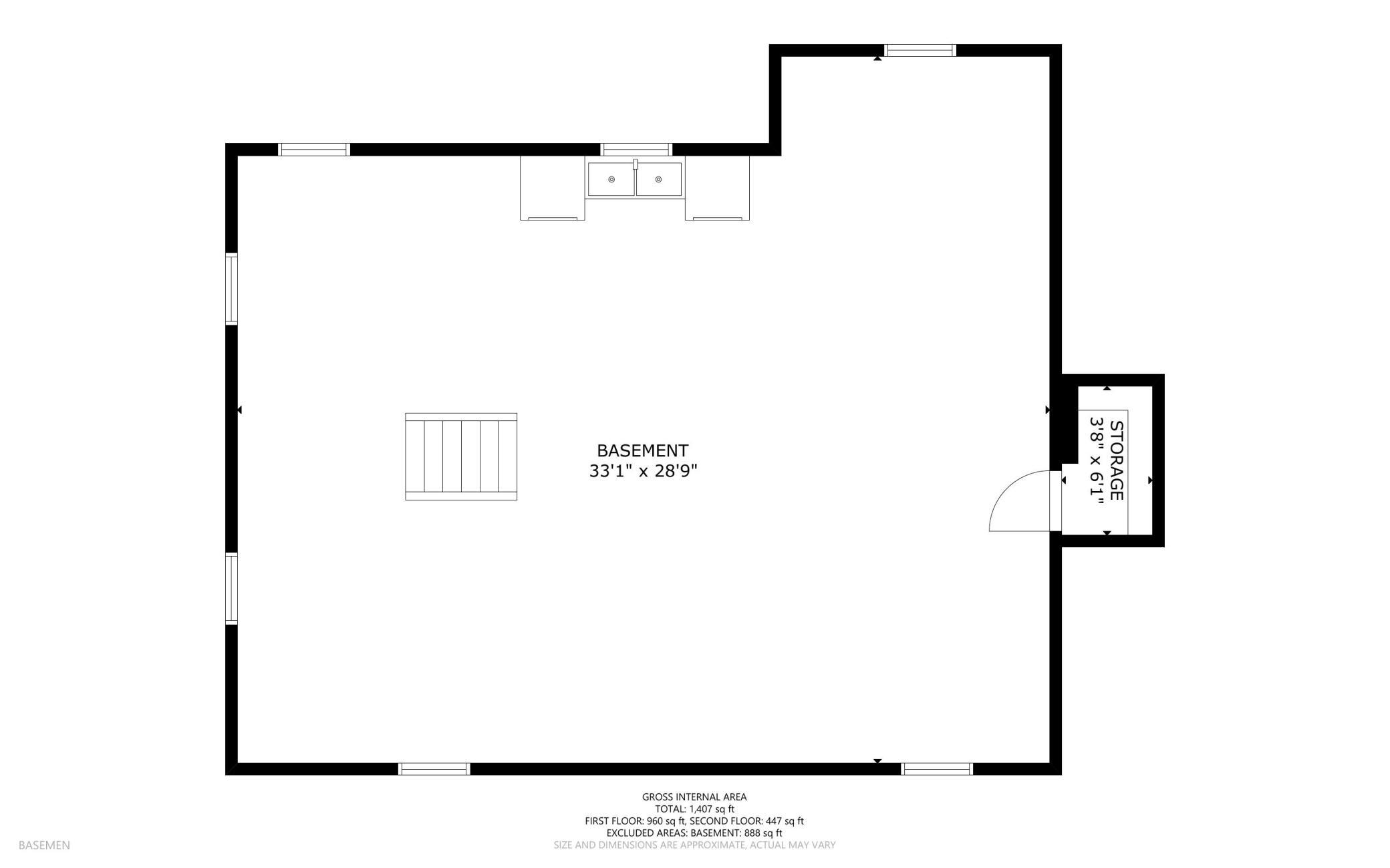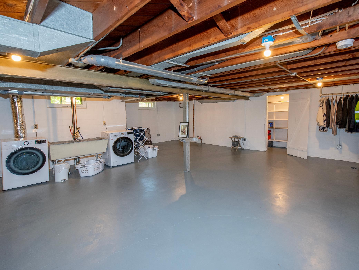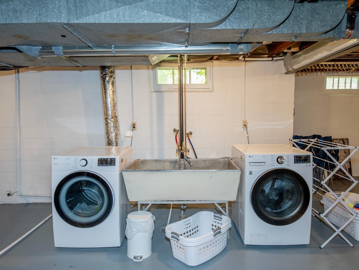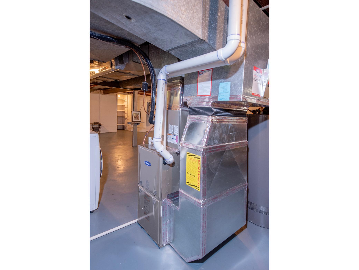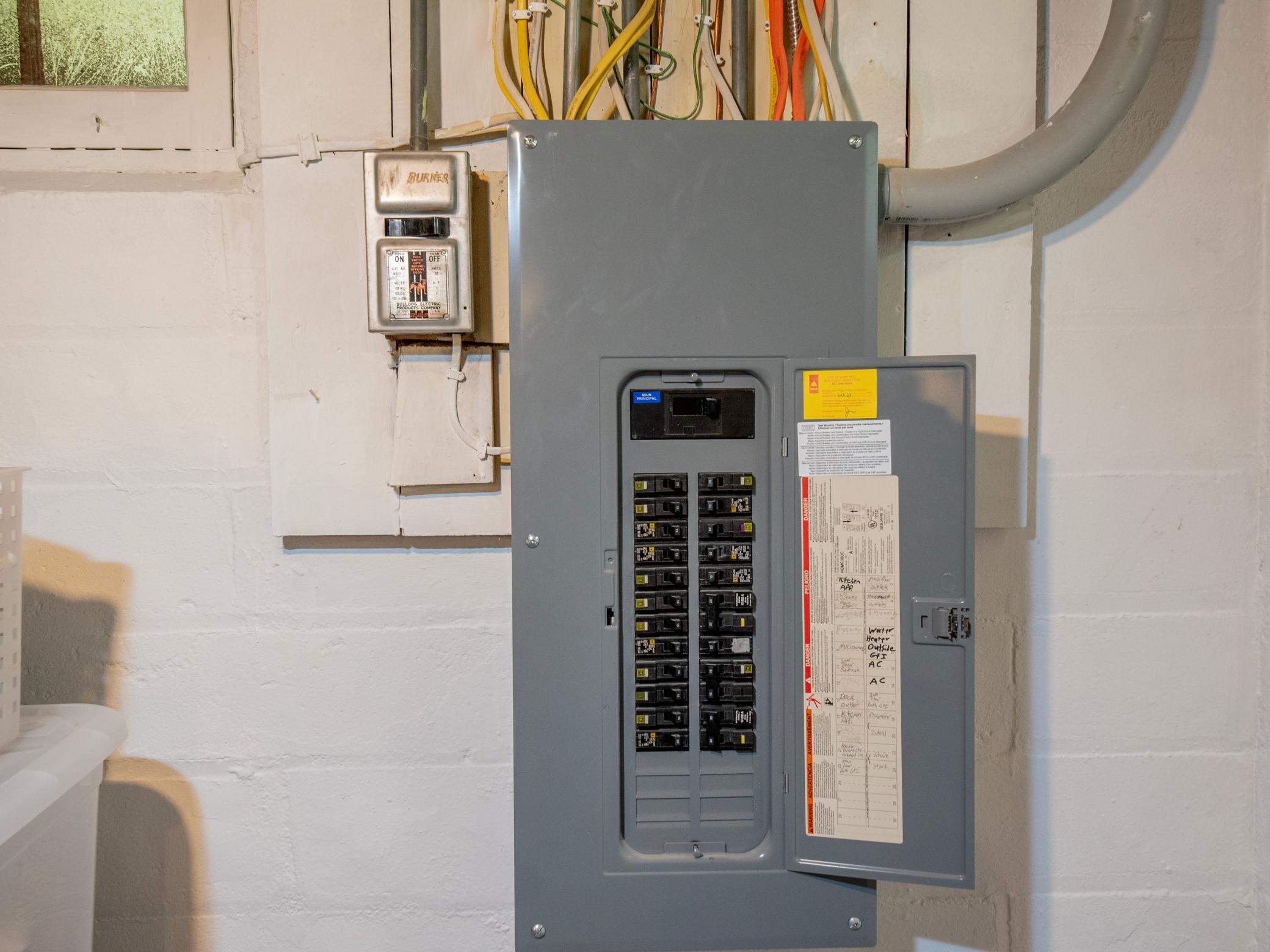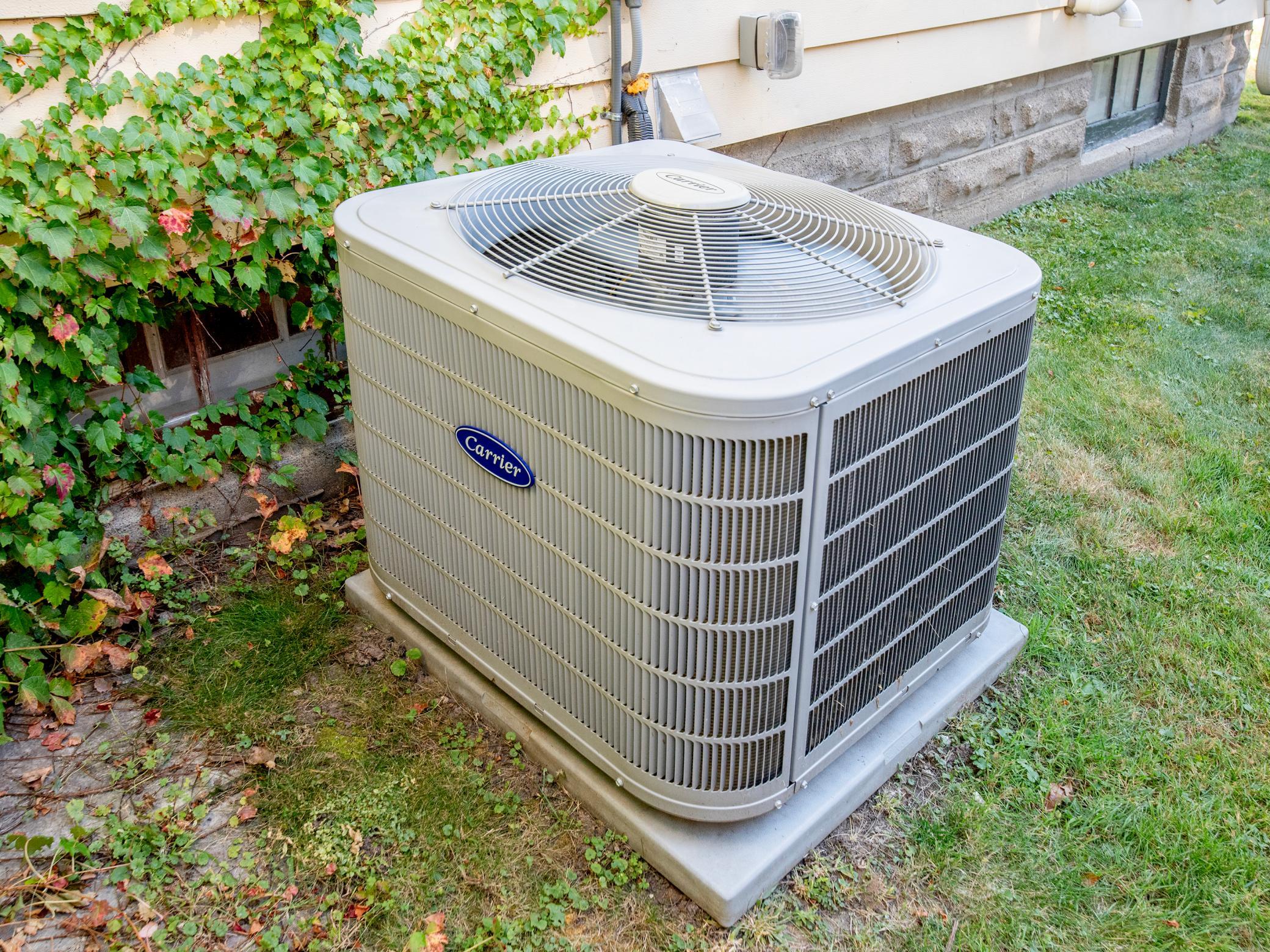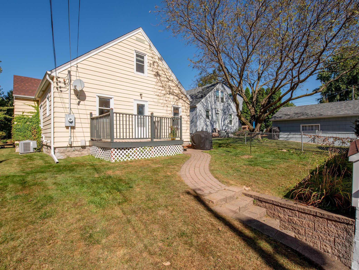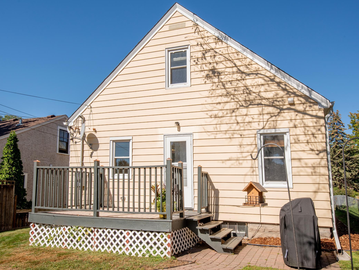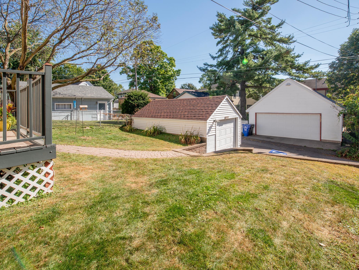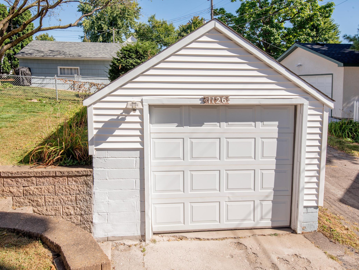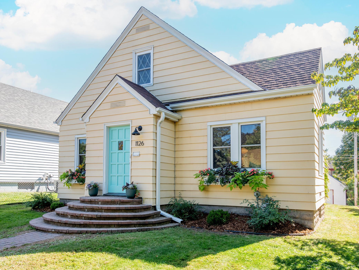
Property Listing
Description
If you’re dreaming about a Primary Suite and new Kitchen to love, this is the house for you! Fully renovated since 2022, this home is a gem like no other. The upstairs includes a bathroom created from scratch and a walk-in closet with the space that you covet. A king size bed fits perfectly and there’s room to spare. The ceilings soar and make you feel like you’re on vacation. Additional renovations since 2022 include: all new Kitchen and appliances, new Primary Suite, new main floor Bathroom, new Furnace, new AC, new Water Heater, new 200 amp electrical panel, new Washer and Dryer, updated plumbing throughout, and spray foam insulation upstairs and in part of the main level. The rooms are all generously sized and each room feels special (the main floor Bathroom is one of a kind). The basement is one big room that’s waiting for your ideas, so you can let your imagination run wild - an additional bedroom with up to 700 square feet could be added! **Pre-inspected for your peace of mind – full Buyer’s Inspection Report, sewer video, and (safe) Radon Test results online (Radon = 1.3 pCi/L) ** Is this the one you’ve been waiting for? You’re gonna love it!Property Information
Status: Active
Sub Type:
List Price: $475,000
MLS#: 6630780
Current Price: $475,000
Address: 1126 Edgcumbe Road, Saint Paul, MN 55105
City: Saint Paul
State: MN
Postal Code: 55105
Geo Lat: 44.930251
Geo Lon: -93.147762
Subdivision: Walton Heights
County: Ramsey
Property Description
Year Built: 1941
Lot Size SqFt: 4356
Gen Tax: 4982
Specials Inst: 285.36
High School: ********
Square Ft. Source:
Above Grade Finished Area:
Below Grade Finished Area:
Below Grade Unfinished Area:
Total SqFt.: 2475
Style: (SF) Single Family
Total Bedrooms: 3
Total Bathrooms: 2
Total Full Baths: 2
Garage Type:
Garage Stalls: 1
Waterfront:
Property Features
Exterior:
Roof:
Foundation:
Lot Feat/Fld Plain: Array
Interior Amenities:
Inclusions: ********
Exterior Amenities:
Heat System:
Air Conditioning:
Utilities:


