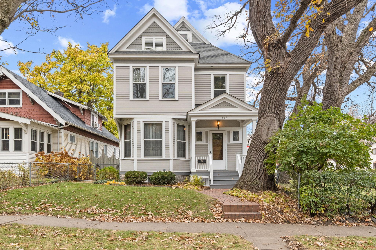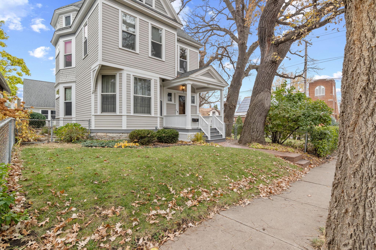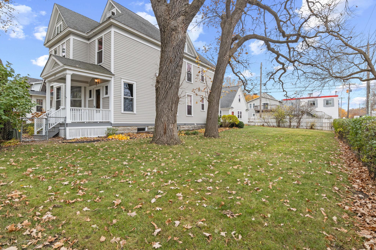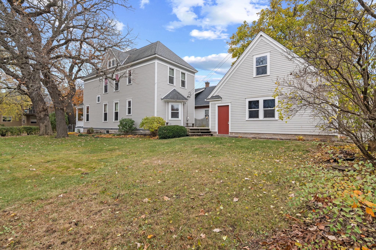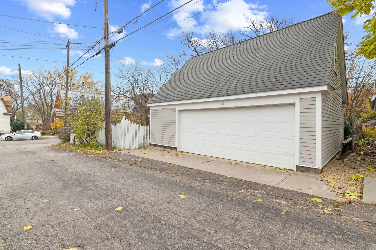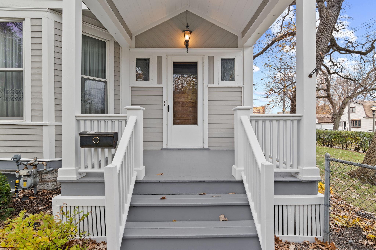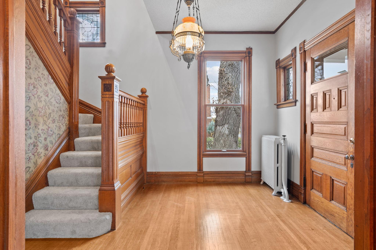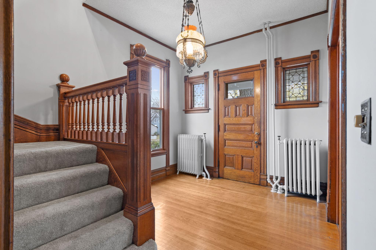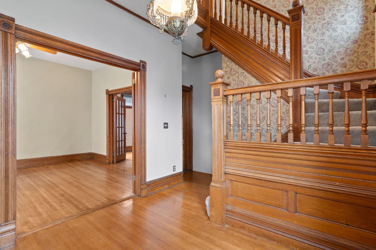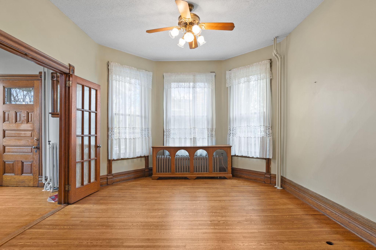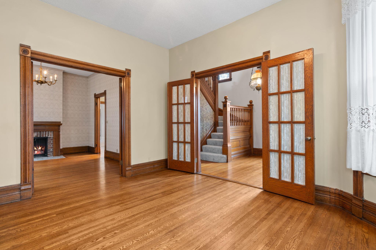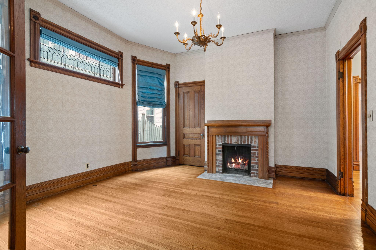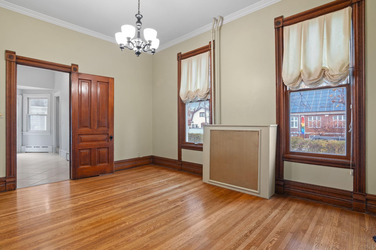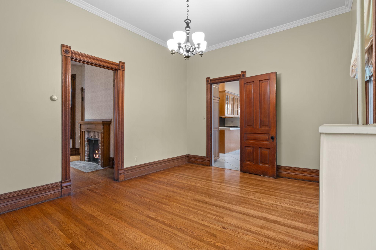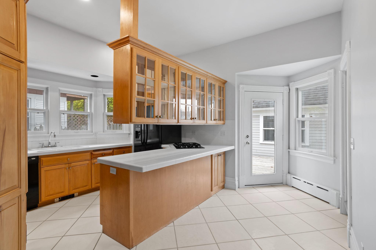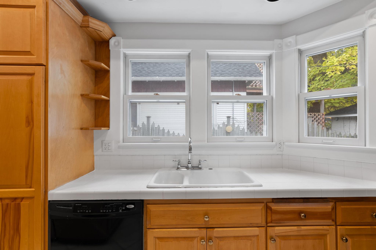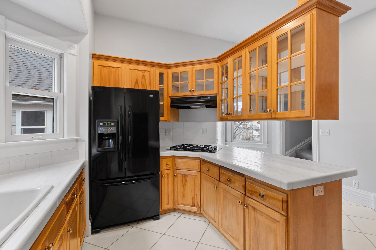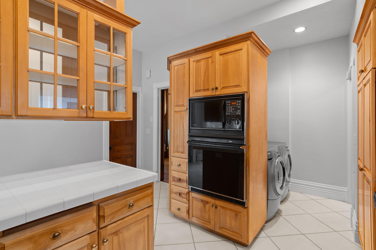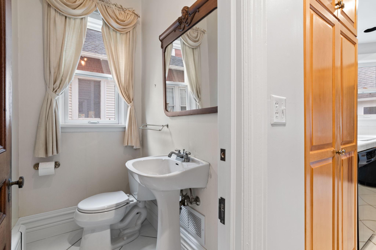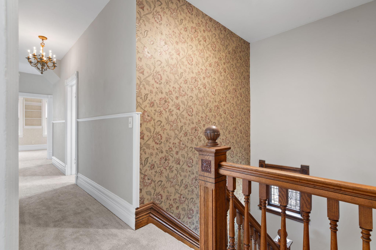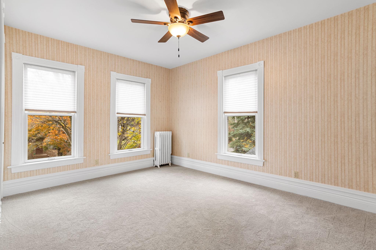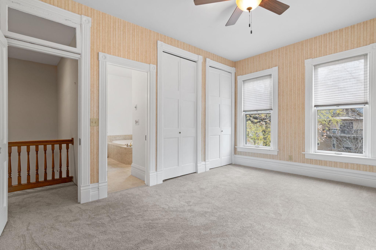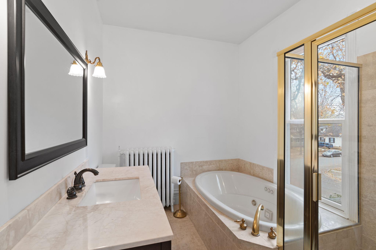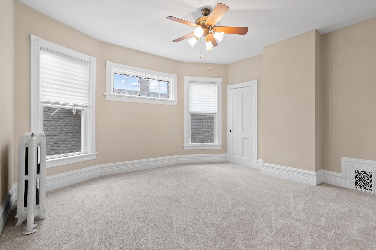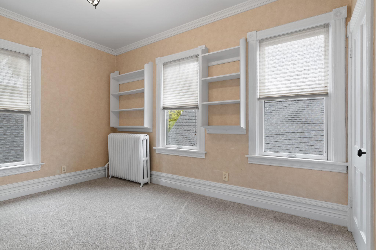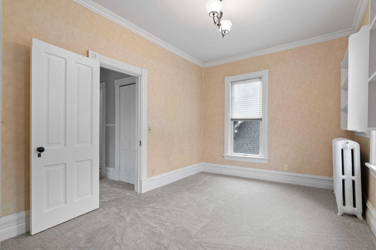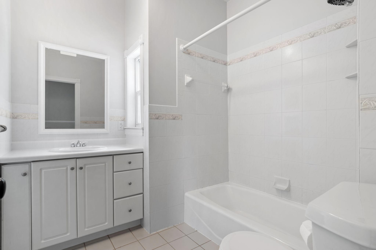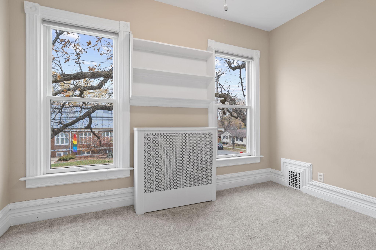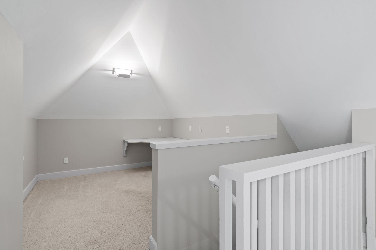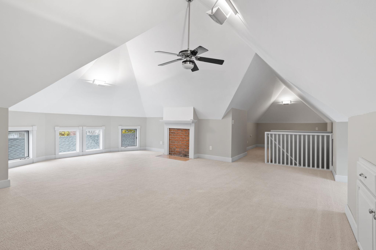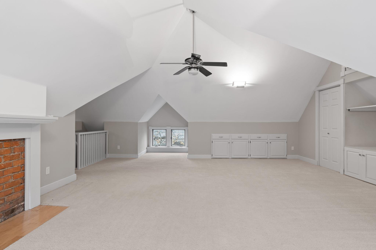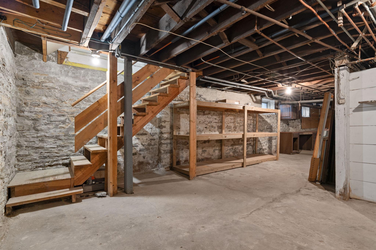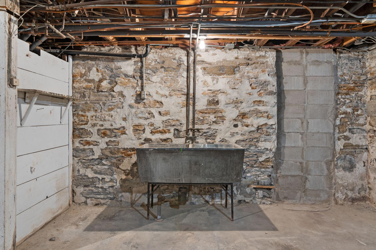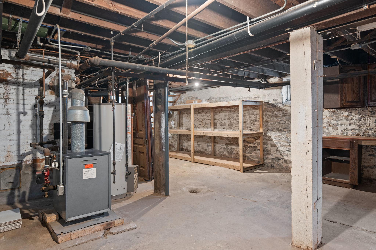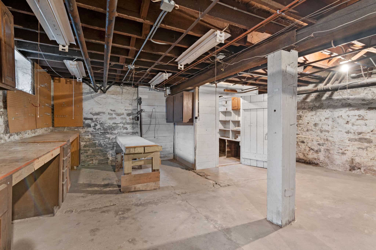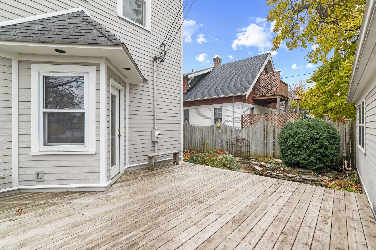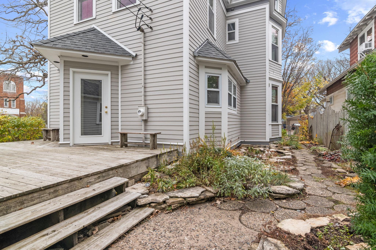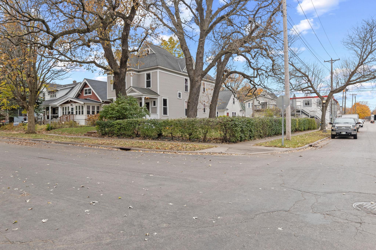
Property Listing
Description
Welcome to this wonderful Saint Paul home, offering a perfect blend of charm, space, and modern convenience. Excellent location with convenient commute available to anywhere in the metro area! With soaring 10-foot ceilings on the main floor, this home exudes a sense of openness and grandeur. The spacious family room is perfect for relaxation, while the formal dining room offers a sophisticated space for entertaining. A lovely kitchen, main floor laundry, and a convenient 1/2 bath complete the main level, providing functionality and ease of living. Upstairs, you’ll find 4 generously sized bedrooms, including a spacious master suite with ample closet space & a private full bath for comfort and convenience. The layout on this level is ideal for family living, with rooms that offer plenty of privacy. One of the standout features of this home is the finished attic space, featuring approximately 12-foot ceilings. This versatile area is perfect for a large family room, a playroom for kids, or a separate office space—endless possibilities to suit your lifestyle. The unfinished basement offers tons of storage space, while the 2 ½ car garage provides additional convenience. Above the garage, a bonus space offers great potential—perfect for a future office, game room, or additional storage. This home with an extra large lot is an incredible opportunity to own a piece of Saint Paul’s history with all the space and modern amenities you need. Don’t miss your chance to make this beautiful property your own!Property Information
Status: Active
Sub Type:
List Price: $475,000
MLS#: 6630774
Current Price: $475,000
Address: 647 Manomin Avenue, Saint Paul, MN 55107
City: Saint Paul
State: MN
Postal Code: 55107
Geo Lat: 44.92641
Geo Lon: -93.101023
Subdivision: Bergers Re Of B21 Ban&Olilver
County: Ramsey
Property Description
Year Built: 1884
Lot Size SqFt: 8276.4
Gen Tax: 3680
Specials Inst: 0
High School: ********
Square Ft. Source:
Above Grade Finished Area:
Below Grade Finished Area:
Below Grade Unfinished Area:
Total SqFt.: 3918
Style: (SF) Single Family
Total Bedrooms: 4
Total Bathrooms: 3
Total Full Baths: 2
Garage Type:
Garage Stalls: 2
Waterfront:
Property Features
Exterior:
Roof:
Foundation:
Lot Feat/Fld Plain: Array
Interior Amenities:
Inclusions: ********
Exterior Amenities:
Heat System:
Air Conditioning:
Utilities:


