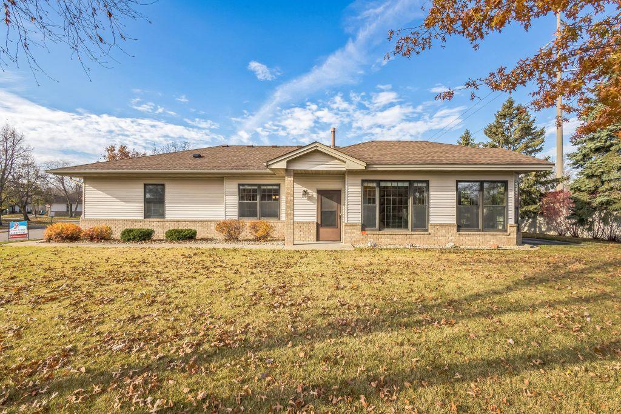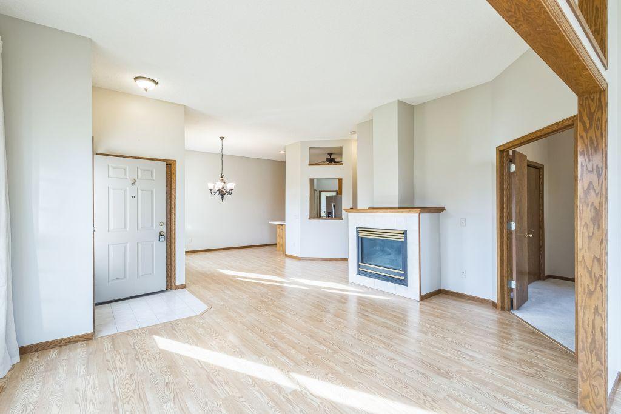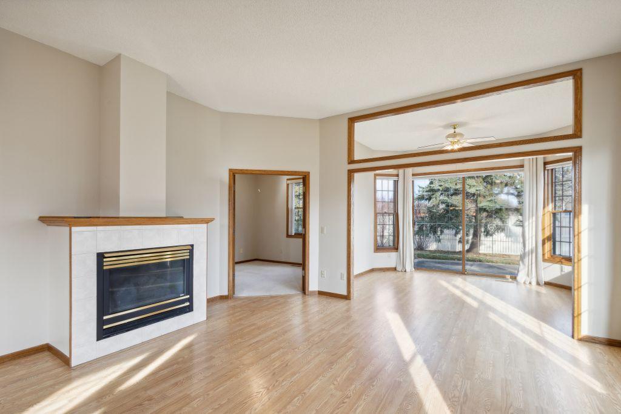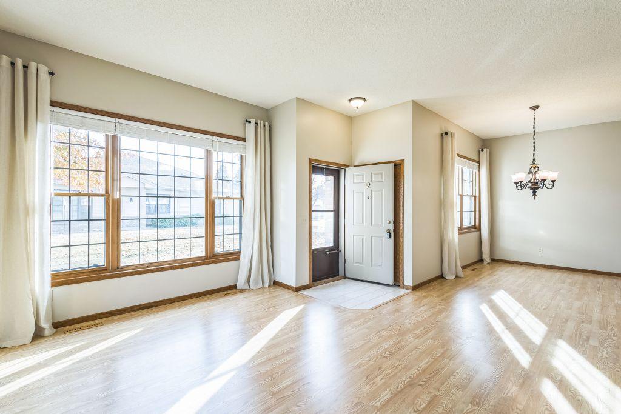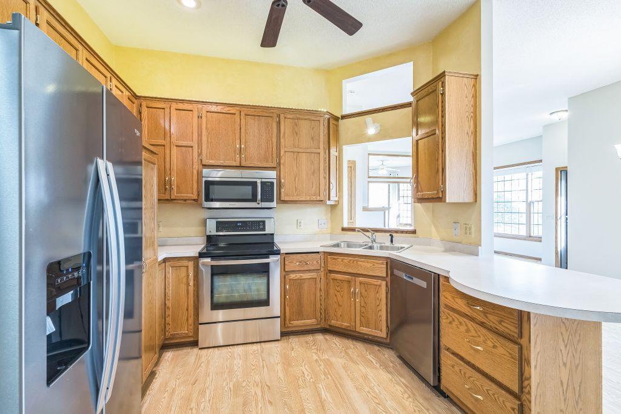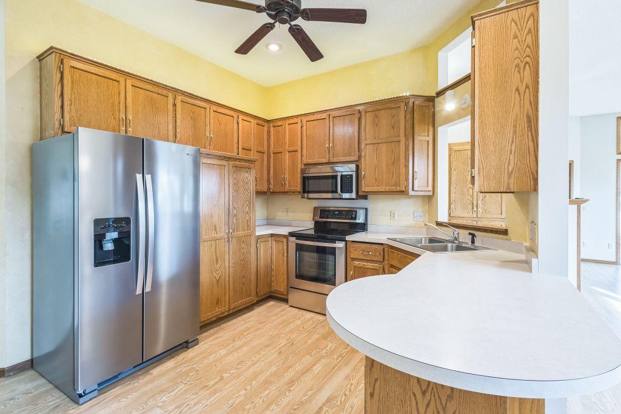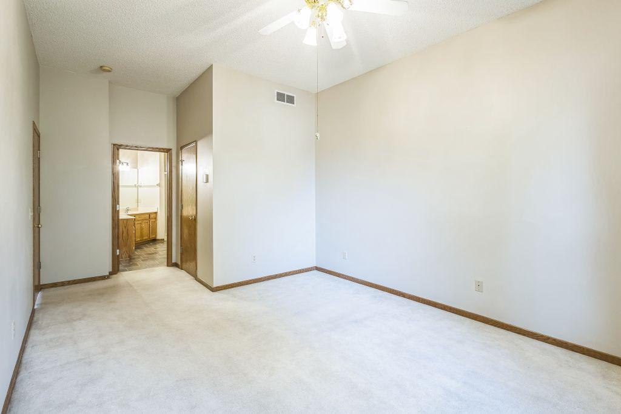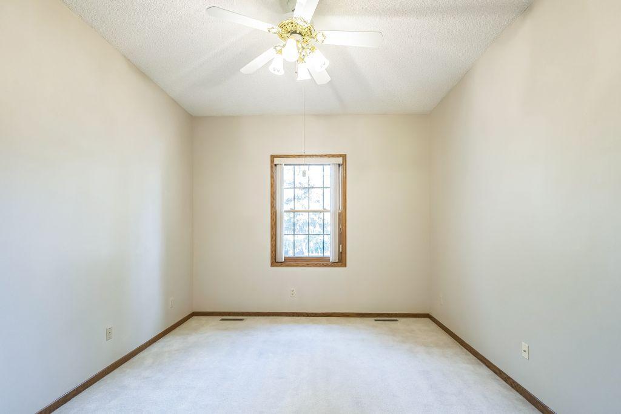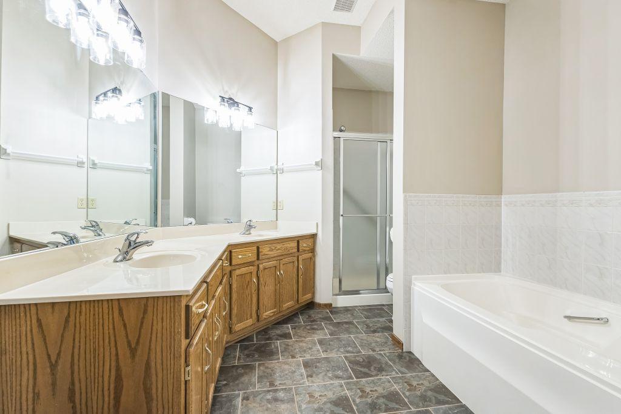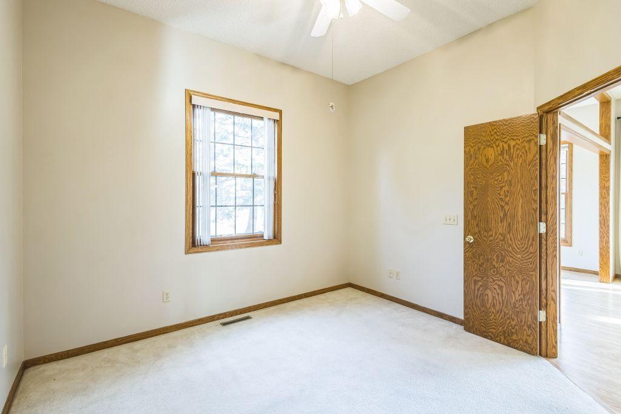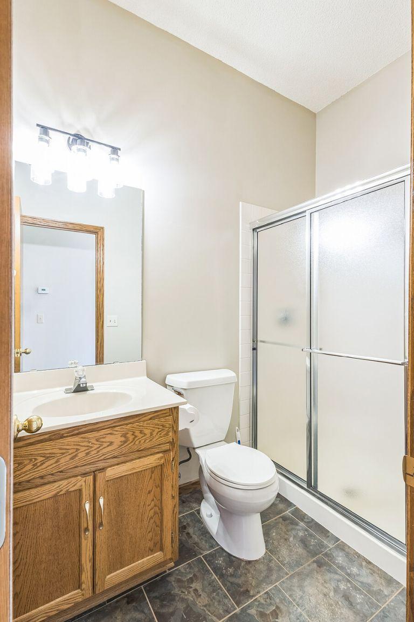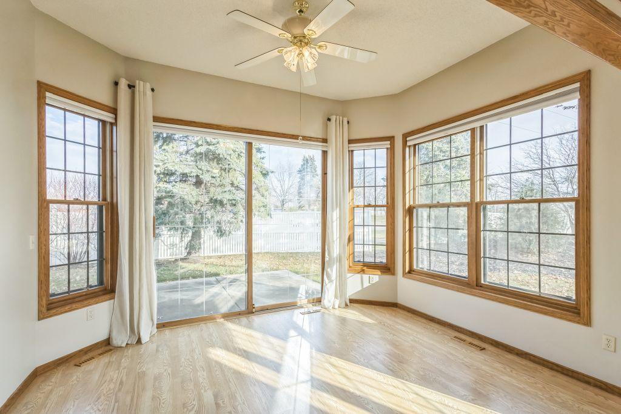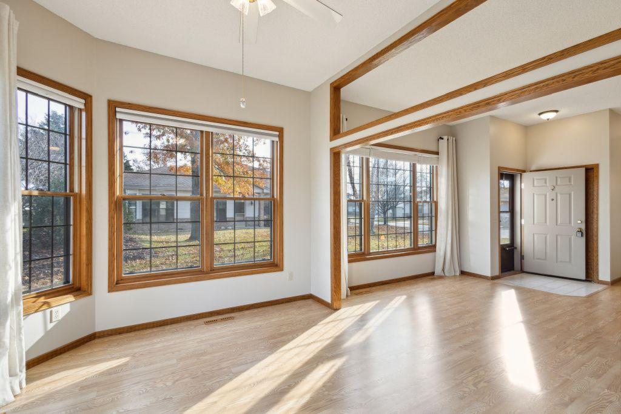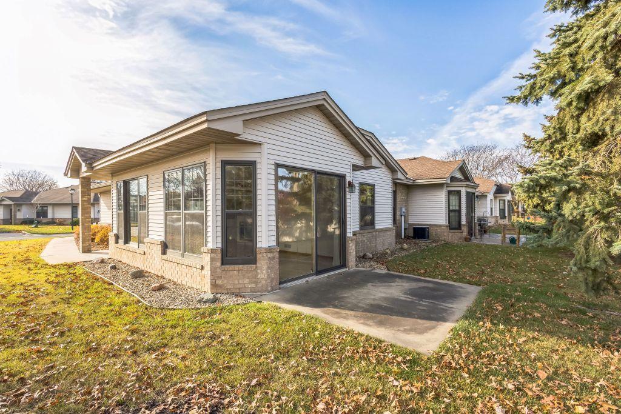
Property Listing
Description
This beautiful two-bedroom, two-bath townhome is an end-unit, tucked into a quiet corner of the highly sought-after community of Asbury Glen. Enjoy the private walk-out patio, accented by beautiful trees, foliage and privacy fence. This single-level home is striking with its spacious 10-ft ceilings and an open floor plan. The kitchen has mostly brand-new stainless steel appliances, generous storage, and a convenient breakfast area. You'll love the separate/formal dining area, living room and sun room, all of which are lined with large windows and brand-new blinds. The extra-large sliding glass door has automatic blinds that can be opened/shut with the touch of a button. Also features large master suite with walk-in closet, and private bathroom with large double vanities, a hot tub, and separate walk-in shower. Extra large laundry and mechanical room located just off the roomy two-car garage. The garage has built-in shelving for storage and books. Other features of this well-maintained home include solar tubes/skylights for extra light, built-in security system, and a gas fireplace. You'll love this home's quiet and convenient location, close to shopping/entertainment with easy access to major roads/freeways. Call for a private showing and make this lovely home yours!Property Information
Status: Active
Sub Type:
List Price: $365,000
MLS#: 6630737
Current Price: $365,000
Address: 15073 Derby Circle, Rosemount, MN 55068
City: Rosemount
State: MN
Postal Code: 55068
Geo Lat: 44.731252
Geo Lon: -93.148144
Subdivision: Wensmann 6th Add
County: Dakota
Property Description
Year Built: 1995
Lot Size SqFt: 3049.2
Gen Tax: 3250
Specials Inst: 0
High School: ********
Square Ft. Source:
Above Grade Finished Area:
Below Grade Finished Area:
Below Grade Unfinished Area:
Total SqFt.: 1481
Style: (TH) Side x Side
Total Bedrooms: 2
Total Bathrooms: 2
Total Full Baths: 1
Garage Type:
Garage Stalls: 2
Waterfront:
Property Features
Exterior:
Roof:
Foundation:
Lot Feat/Fld Plain: Array
Interior Amenities:
Inclusions: ********
Exterior Amenities:
Heat System:
Air Conditioning:
Utilities:


