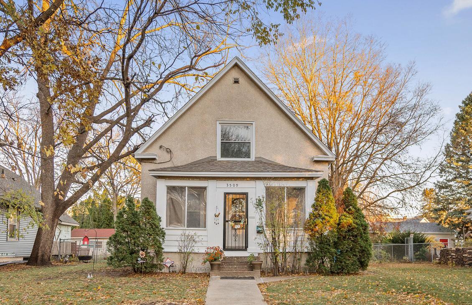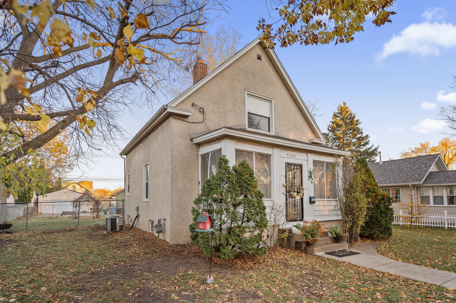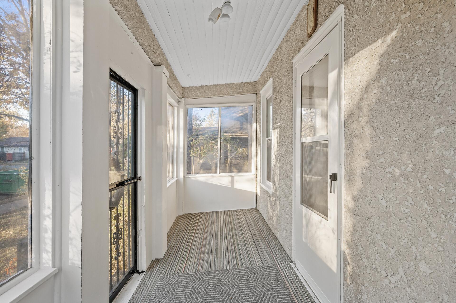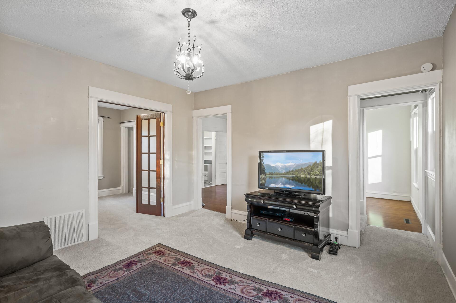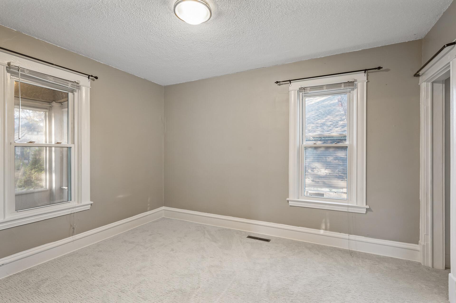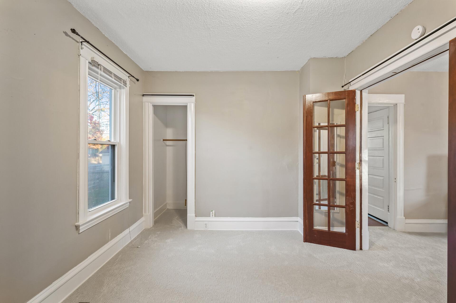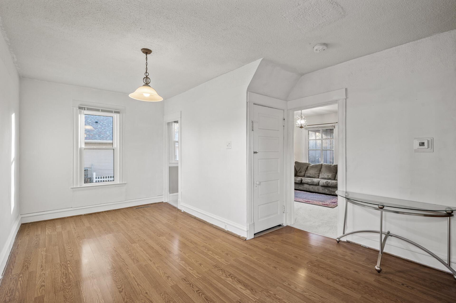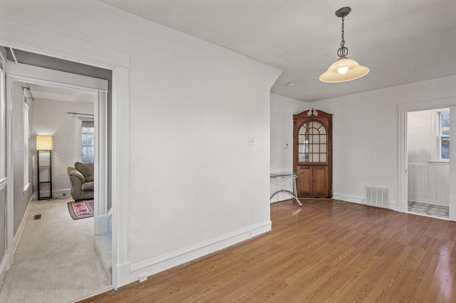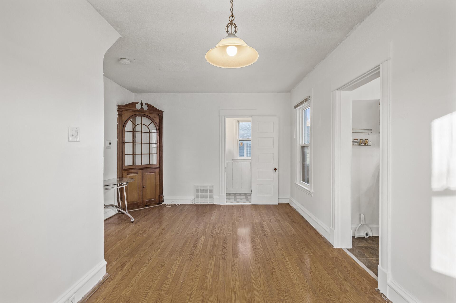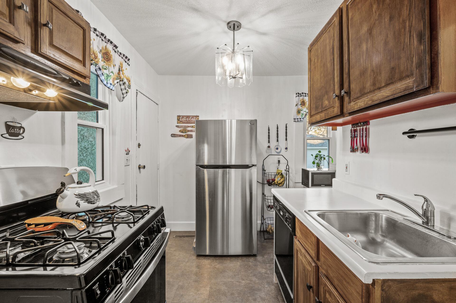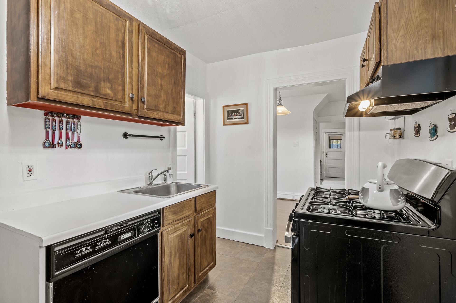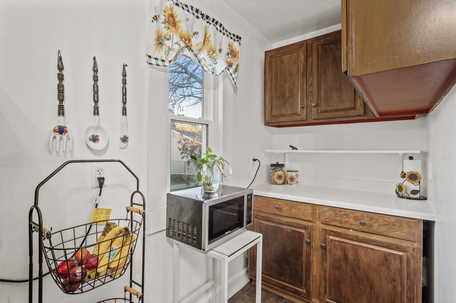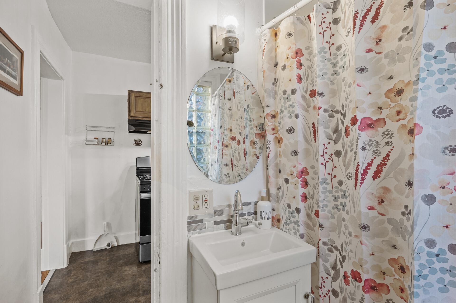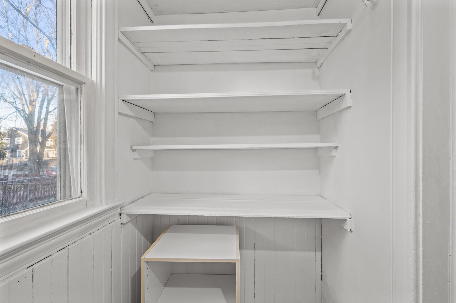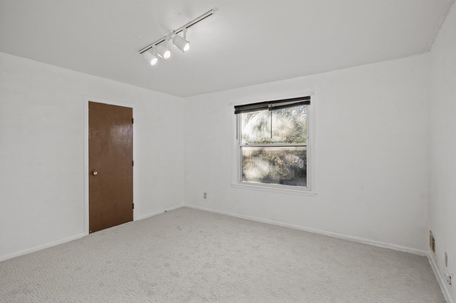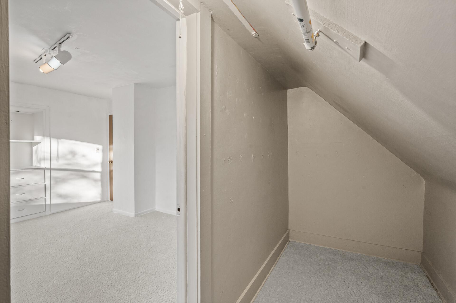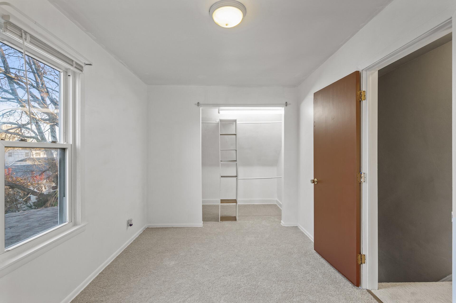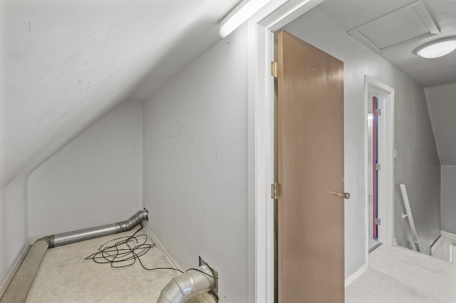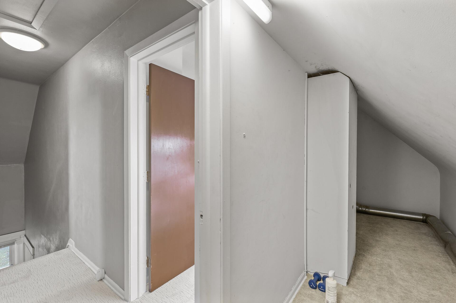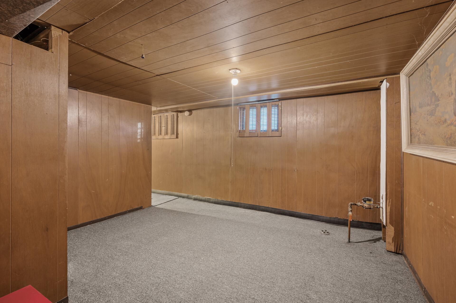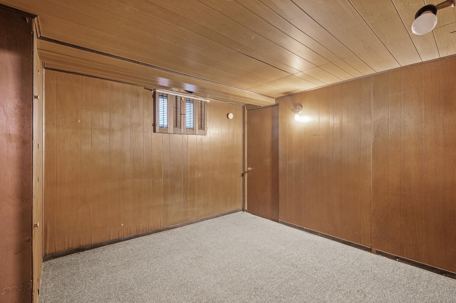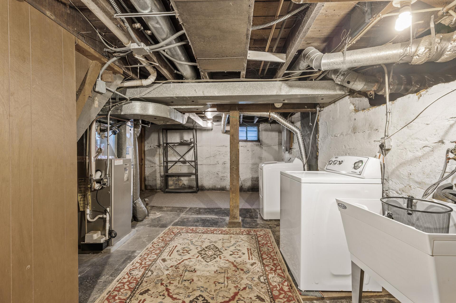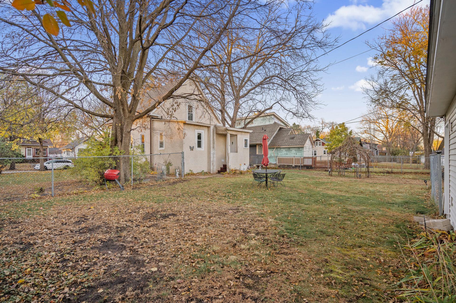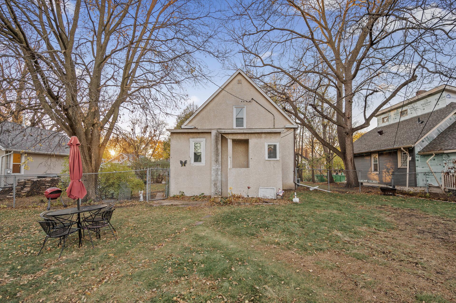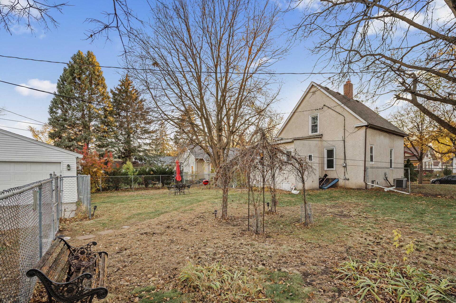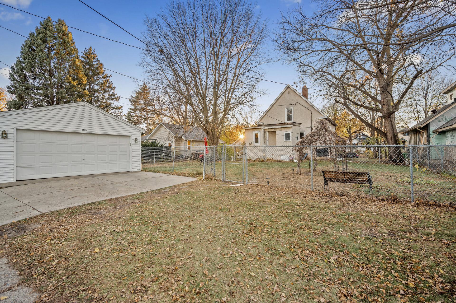
Property Listing
Description
This timeless home boasts classic turn of the century details such as original deep baseboards, wide trim, and high ceilings that add warmth and character throughout the living spaces. There is a generous, sun-filled living room perfect for relaxing or entertaining. Adjacent to the kitchen, the large dining room offers space for gatherings with charming vintage touches that create a welcoming atmosphere. The owners have added many recent updates to this home. These include a new roof, new windows, new carpet and paint in 2024. There is a newer furnace and central air, new light fixtures and more. One of the standout features of this property is its rare nearly double lot, providing endless opportunities for outdoor living—whether it's gardening, entertaining, or future expansion. The spacious detached garage and additional off-street parking add convenience, and the extra lot space gives you room for hobbies or play. Situated in the sought-after Howe neighborhood, you’ll enjoy easy access to local parks, schools, shopping, coffee shops, and dining options. You’re close to the river trails, Minnehaha Falls, light rail, public transit, the U of M, and both downtowns! Whether you’re looking for a family home, a place to entertain, or a space to cultivate your own personal retreat, this property is ready to welcome you.Property Information
Status: Active
Sub Type:
List Price: $329,900
MLS#: 6630716
Current Price: $329,900
Address: 3509 40th Avenue S, Minneapolis, MN 55406
City: Minneapolis
State: MN
Postal Code: 55406
Geo Lat: 44.939355
Geo Lon: -93.214941
Subdivision: Auditors Sub 236
County: Hennepin
Property Description
Year Built: 1906
Lot Size SqFt: 10018.8
Gen Tax: 4857
Specials Inst: 469.91
High School: ********
Square Ft. Source:
Above Grade Finished Area:
Below Grade Finished Area:
Below Grade Unfinished Area:
Total SqFt.: 2017
Style: (SF) Single Family
Total Bedrooms: 3
Total Bathrooms: 2
Total Full Baths: 1
Garage Type:
Garage Stalls: 2
Waterfront:
Property Features
Exterior:
Roof:
Foundation:
Lot Feat/Fld Plain:
Interior Amenities:
Inclusions: ********
Exterior Amenities:
Heat System:
Air Conditioning:
Utilities:


