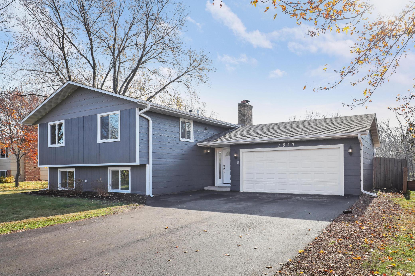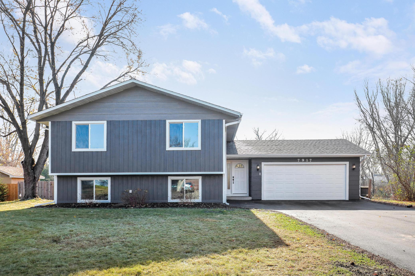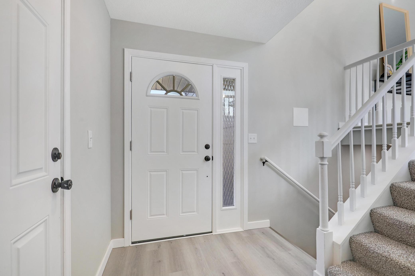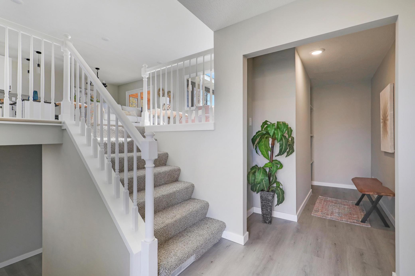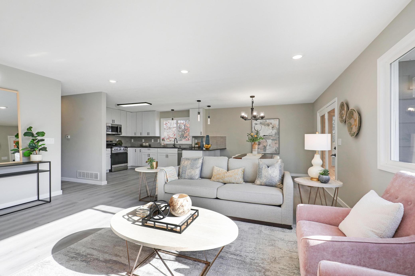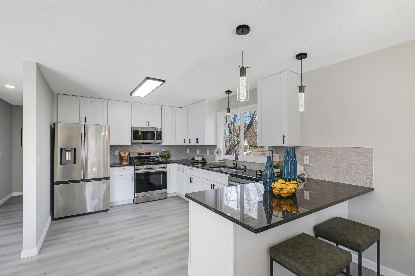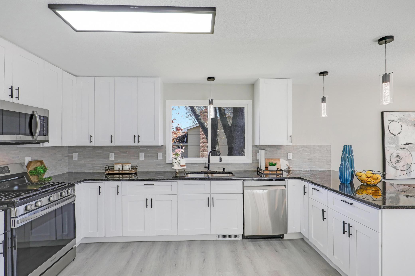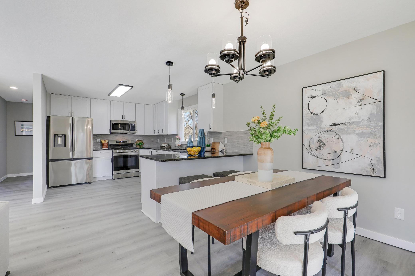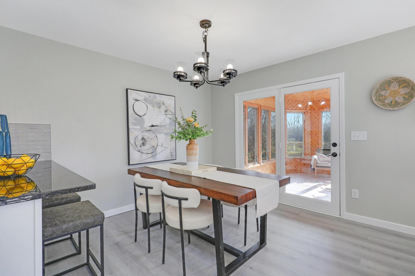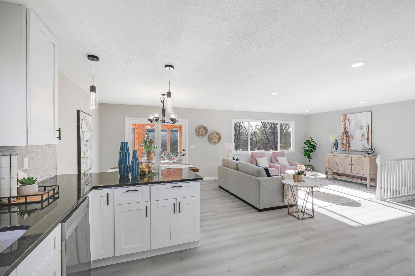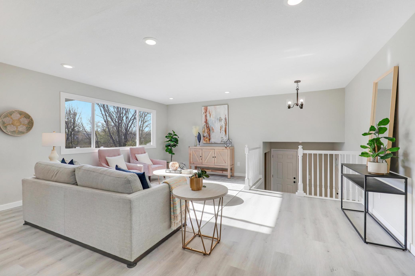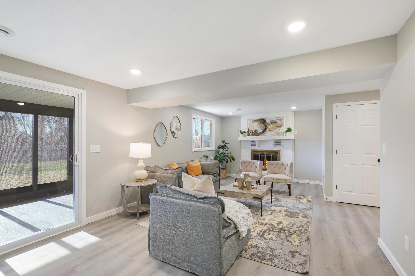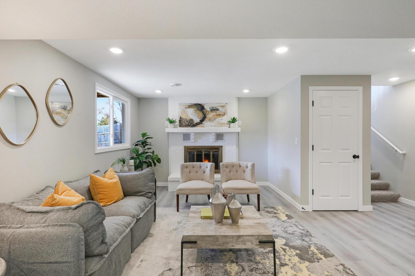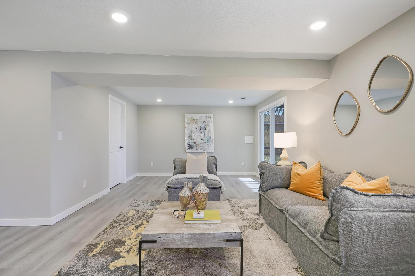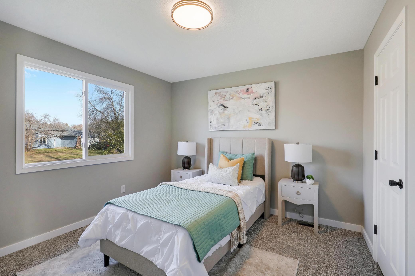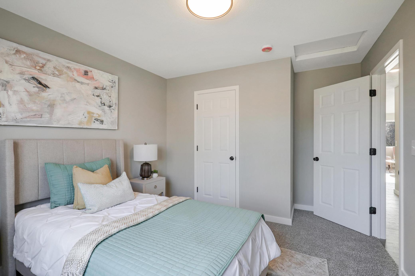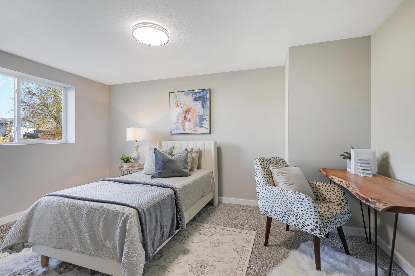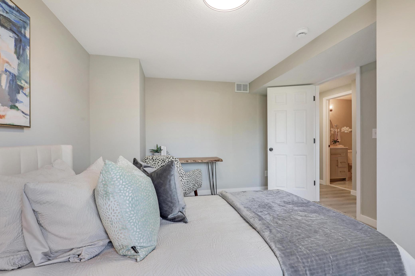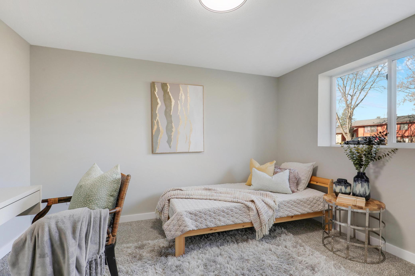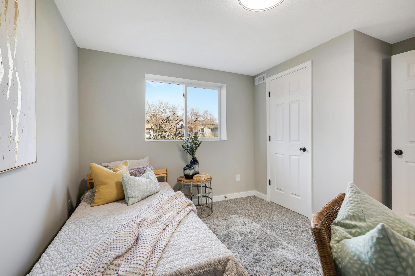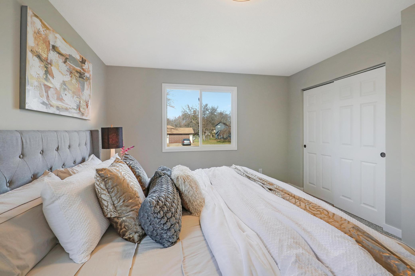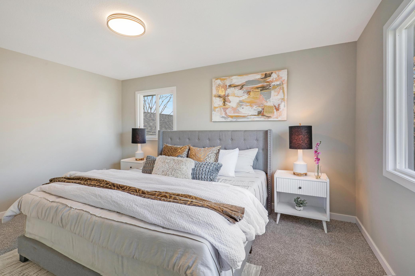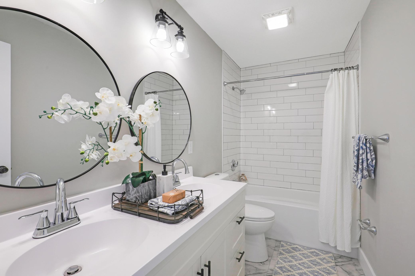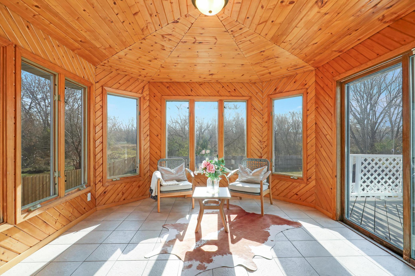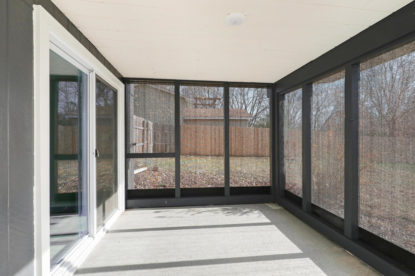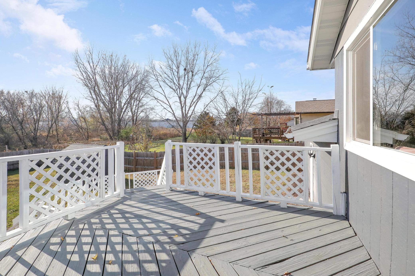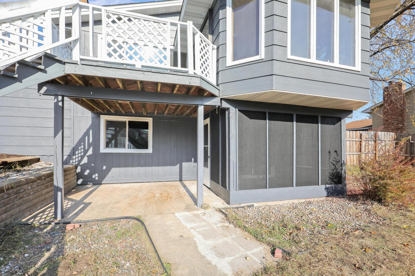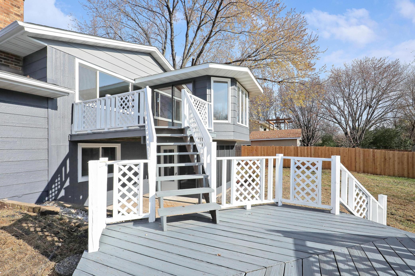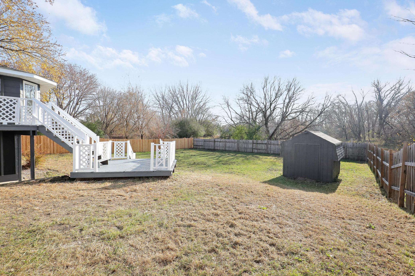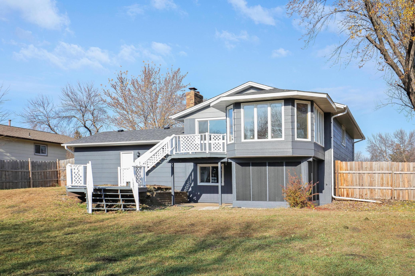
Property Listing
Description
Welcome to this beautifully renovated split-entry home in Brooklyn Park, MN! This spacious and stylish property has been thoughtfully updated to offer modern conveniences and timeless appeal. Step inside to find new luxury vinyl plank flooring throughout the upper level and kitchen, providing durability and elegance. The new windows flood each room with natural light, enhancing the home’s airy, welcoming atmosphere. The upper-level kitchen is a standout feature, equipped with stainless steel appliances, quartz countertops, and new cabinetry with soft-close hinges. With ample storage and generous prep space, this kitchen is both functional and inviting. Throughout the home, recessed lighting and updated fixtures lend a sleek, contemporary feel. Relax in the cozy lower level, complete with a wood-burning fireplace—ideal for those chilly Minnesota winters. Outdoor spaces are perfect for entertaining and unwinding alike. The enclosed sunroom with a wood deck off the upper level and the walk-out concrete patio with a screened-in porch on the lower level provide versatile options for enjoying the seasons. Both overlook beautiful meadows behind the property. The home’s exterior has been meticulously cared for, featuring a new roof and fresh paint, enhancing curb appeal and peace of mind. This fully renovated gem is a must-see! Schedule your showing today to experience the exceptional updates and thoughtful design of this Brooklyn Park home.Property Information
Status: Active
Sub Type:
List Price: $399,990
MLS#: 6630713
Current Price: $399,990
Address: 7917 81st Avenue N, Brooklyn Park, MN 55445
City: Brooklyn Park
State: MN
Postal Code: 55445
Geo Lat: 45.101929
Geo Lon: -93.383189
Subdivision: Parkland West
County: Hennepin
Property Description
Year Built: 1978
Lot Size SqFt: 10890
Gen Tax: 2871
Specials Inst: 0
High School: ********
Square Ft. Source:
Above Grade Finished Area:
Below Grade Finished Area:
Below Grade Unfinished Area:
Total SqFt.: 2224
Style:
Total Bedrooms: 4
Total Bathrooms: 2
Total Full Baths: 2
Garage Type:
Garage Stalls: 2
Waterfront:
Property Features
Exterior:
Roof:
Foundation:
Lot Feat/Fld Plain: Array
Interior Amenities:
Inclusions: ********
Exterior Amenities:
Heat System:
Air Conditioning:
Utilities:


