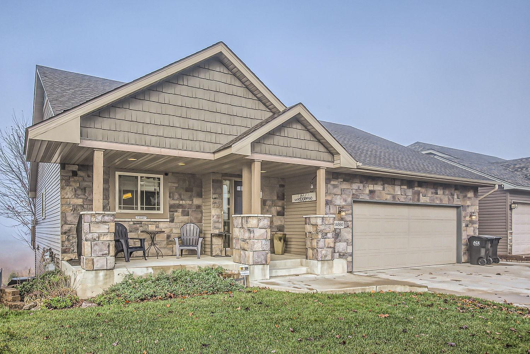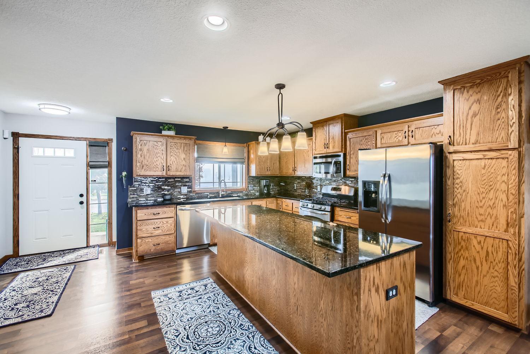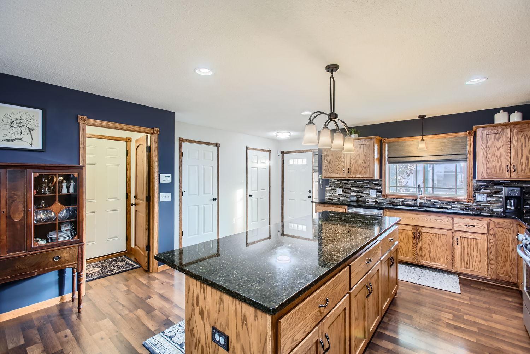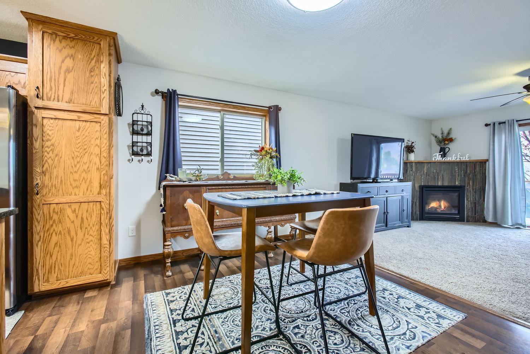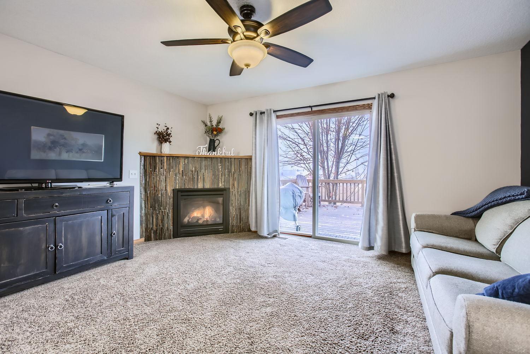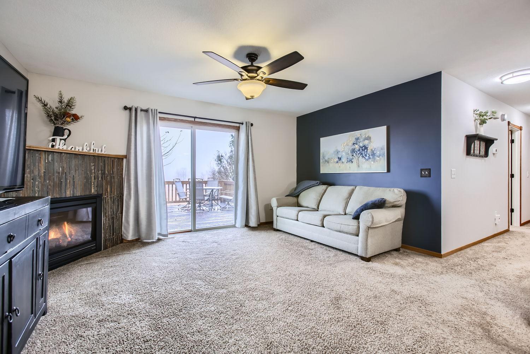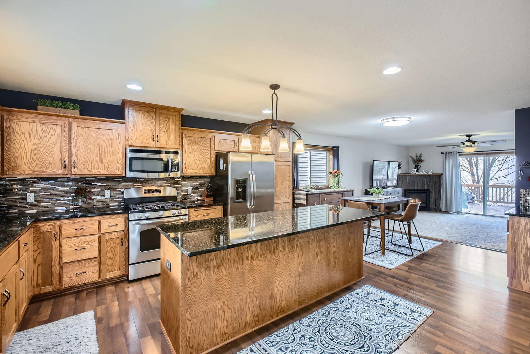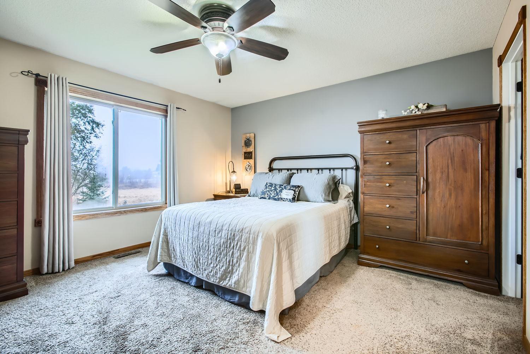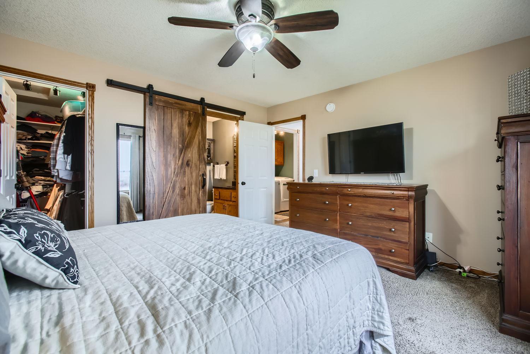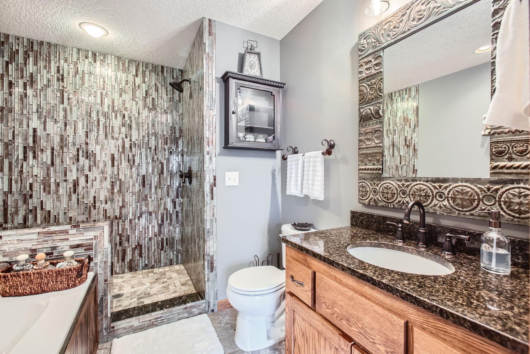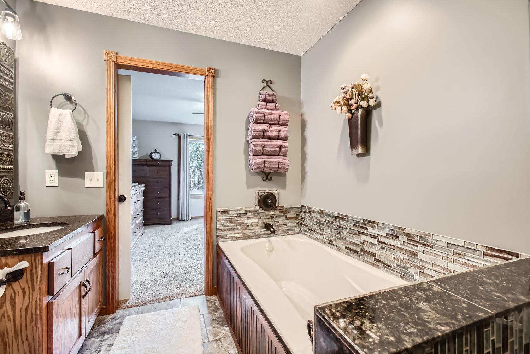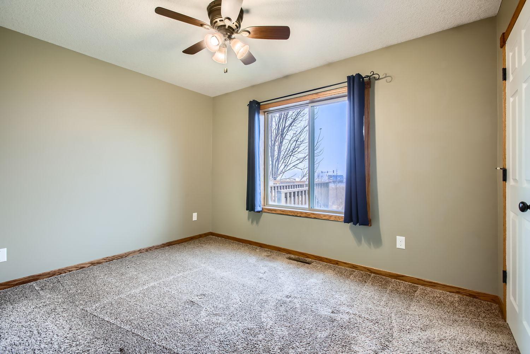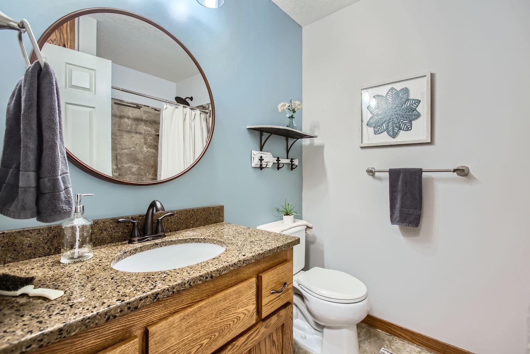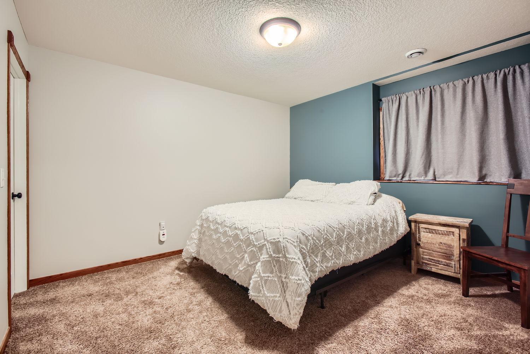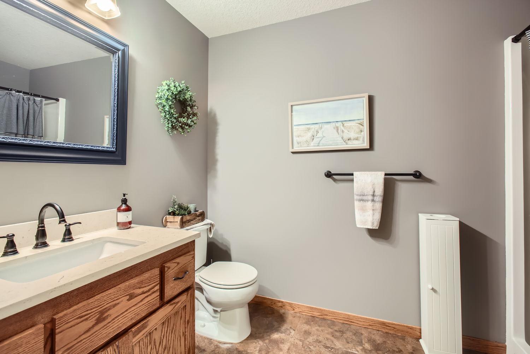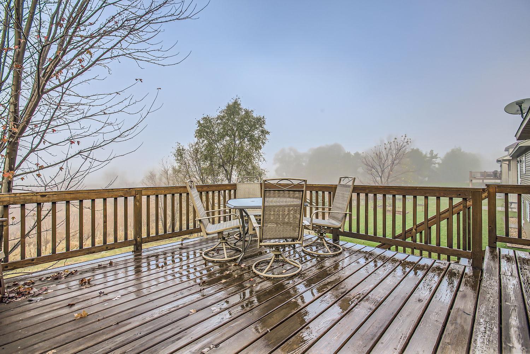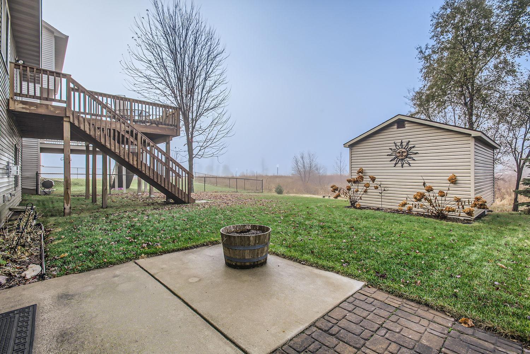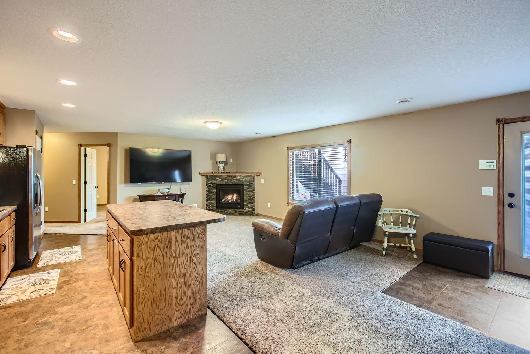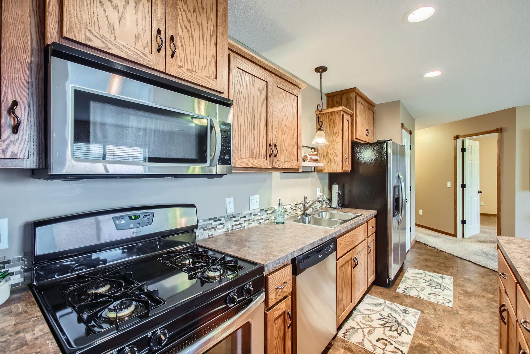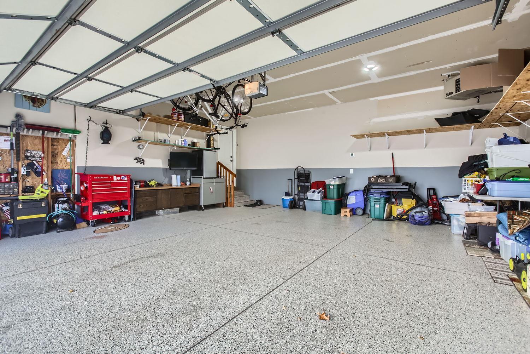
Property Listing
Description
An amazing home loaded with features and the flexiblity for many different lifestyle options! Stunning curb appeal with this home with its amazing stonework and covered front porch. You are immediately greated upon entry with a top-notch kitchen with plenty of cabinets and countertop space to handle all your needs, a large center island, two storage closets and coffee bar area. The main level has an inviting family room with corner stone fireplace, walkout to the deck, laundry room, amazing owners suite with stunning bathroom and walk in closet. A HUGE benefit to this home is the ability to have seperate upper and lower living spaces to afford you the option of having one huge home, a seperate rental unit downstairs or a live-in suite for a family member while both maintaining seperate arrangements and a total lock-out unit with seperate entrances if you desire. The walkout lower level has 2 BR's, 1 BA, FULL kitchen, laundry and family room. Additionally this home has an insulated, sheet rocked, and heated garage with epoxy floor. The meticulous yard includes a beautiful 18x12' shed with two loft areas. No neighbors behind the home for extra privacy.Property Information
Status: Active
Sub Type:
List Price: $475,000
MLS#: 6630307
Current Price: $475,000
Address: 14880 Bison Street NW, Anoka, MN 55303
City: Anoka
State: MN
Postal Code: 55303
Geo Lat: 45.240454
Geo Lon: -93.468382
Subdivision: Ramsey Town Center 10th Add
County: Anoka
Property Description
Year Built: 2013
Lot Size SqFt: 6534
Gen Tax: 4278
Specials Inst: 0
High School: ********
Square Ft. Source:
Above Grade Finished Area:
Below Grade Finished Area:
Below Grade Unfinished Area:
Total SqFt.: 2702
Style: (SF) Single Family
Total Bedrooms: 4
Total Bathrooms: 3
Total Full Baths: 1
Garage Type:
Garage Stalls: 2
Waterfront:
Property Features
Exterior:
Roof:
Foundation:
Lot Feat/Fld Plain:
Interior Amenities:
Inclusions: ********
Exterior Amenities:
Heat System:
Air Conditioning:
Utilities:


