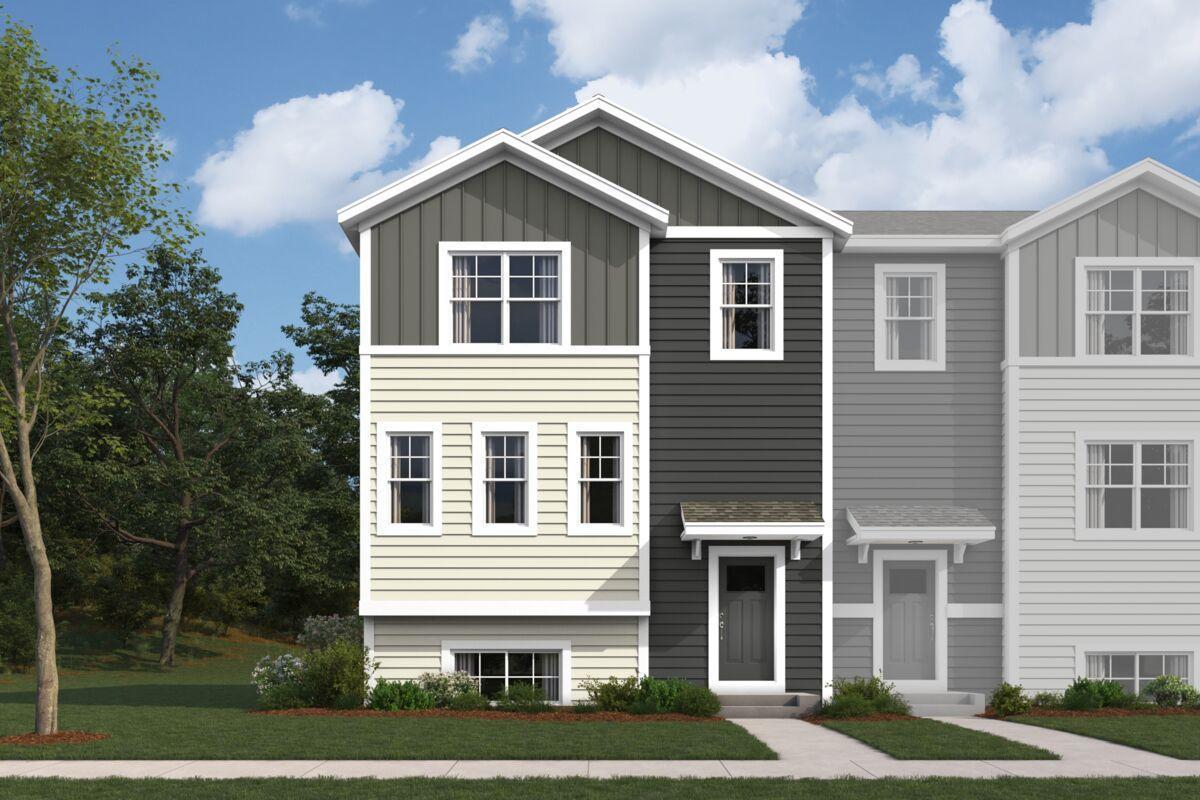
Property Listing
Description
Welcome to this stunning 3-bedroom, 2.5-bathroom townhome under construction in Lakeshore Park. This new construction home offers a modern design and thoughtful amenities for comfortable living. As you step into this 3-story home, you are greeted by an open floorplan that seamlessly integrates the kitchen, dining area, and living space. The kitchen features a spacious island, providing ample countertop space for meal preparation and entertainment. There's a separate flex room on the main floor, which is perfect as a home office. Relax in the spacious owner's suite that boasts an en-suite bathroom with a dual-sink vanity and large shower. There are two additional bedrooms and hall bath. There’s a separate rec area at the ground level, which is perfect for cozy movie nights. Inside the foyer, the stairs up to the first floor await, providing an immediate view into the open-concept kitchen with a center island. This impressive townhome provides a living space that's perfectly equipped for entertaining, since the kitchen, dining room, and family room all seamlessly connect. A balcony, a flex room fit for a home office, a spacious half bath, and an under-the-stairs storage closet round out the first floor. Discover all 3 bedrooms and the laundry room upstairs, including a full bathroom in the hallway and a full owner's en-suite bath. These spacious and light-filled guest bedrooms are ideal for guest rooms, playrooms, and so much more! All the way down into the basement, you'll find plenty of space to keep tools, cleaning supplies, bulk items, and decorations.Property Information
Status: Active
Sub Type:
List Price: $395,840
MLS#: 6630185
Current Price: $395,840
Address: 2700 Kepler Avenue NE, Saint Michael, MN 55376
City: Saint Michael
State: MN
Postal Code: 55376
Geo Lat: 45.193326
Geo Lon: -93.666897
Subdivision: Lakeshore Park 3rd Add
County: Wright
Property Description
Year Built: 2024
Lot Size SqFt: 2178
Gen Tax: 56
Specials Inst: 0
High School: ********
Square Ft. Source:
Above Grade Finished Area:
Below Grade Finished Area:
Below Grade Unfinished Area:
Total SqFt.: 2317
Style: (TH) Side x Side
Total Bedrooms: 3
Total Bathrooms: 3
Total Full Baths: 2
Garage Type:
Garage Stalls: 2
Waterfront:
Property Features
Exterior:
Roof:
Foundation:
Lot Feat/Fld Plain:
Interior Amenities:
Inclusions: ********
Exterior Amenities:
Heat System:
Air Conditioning:
Utilities:



