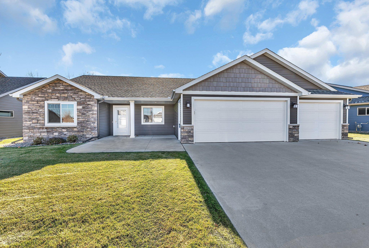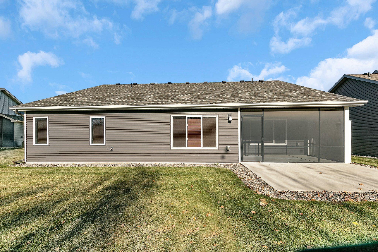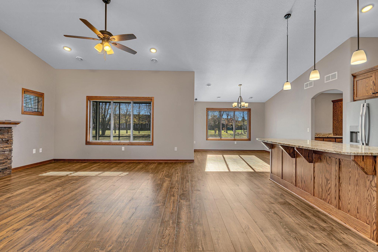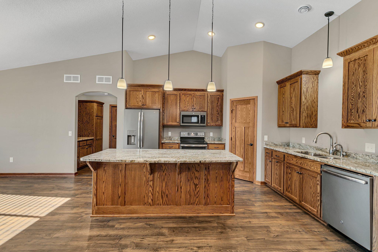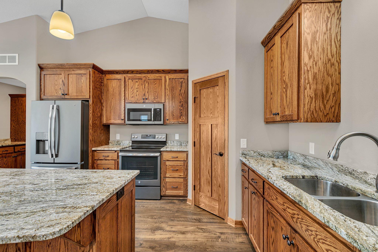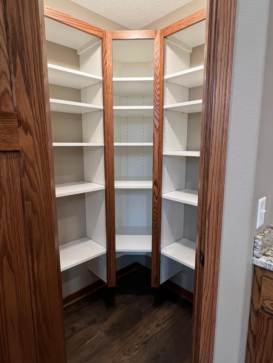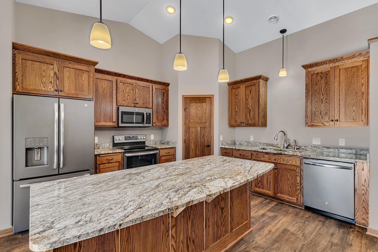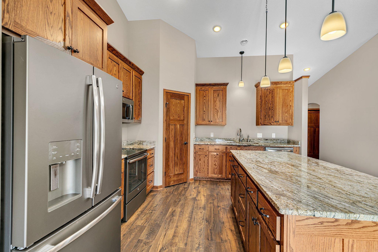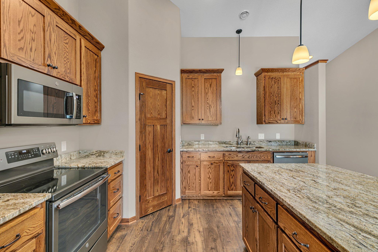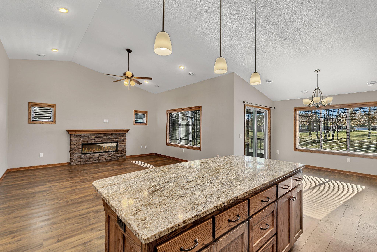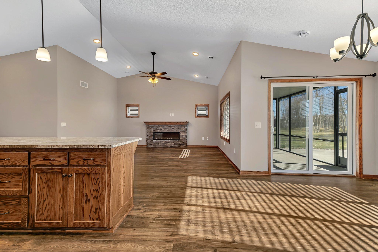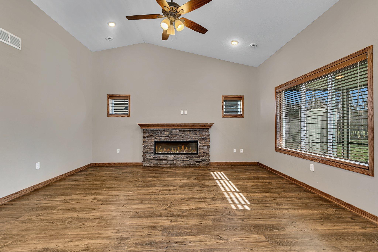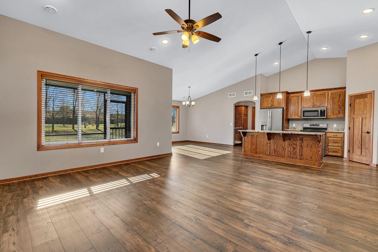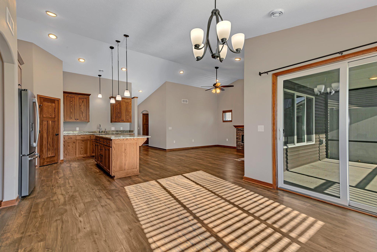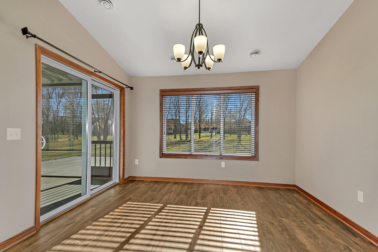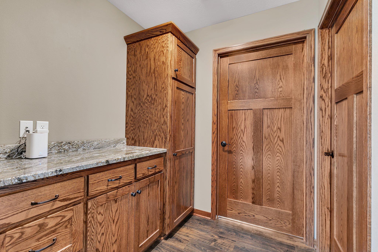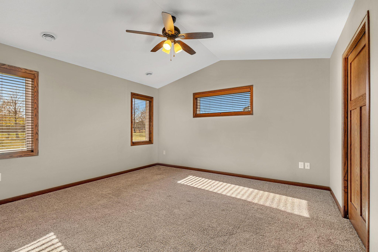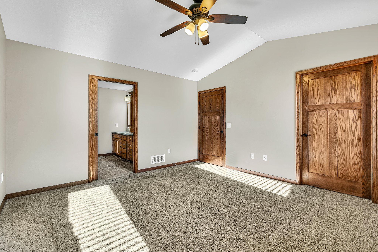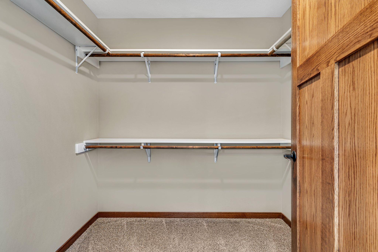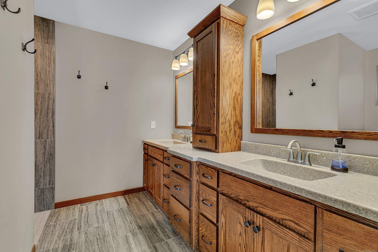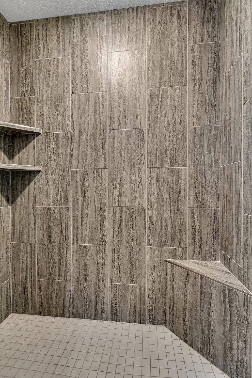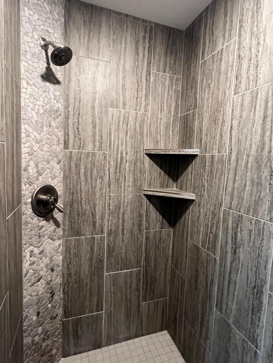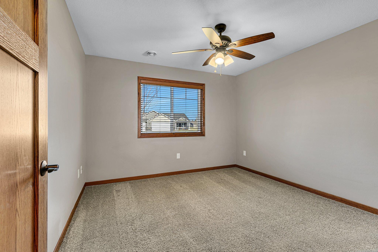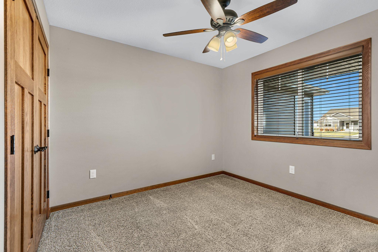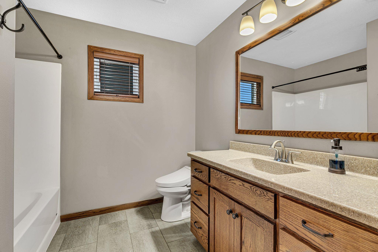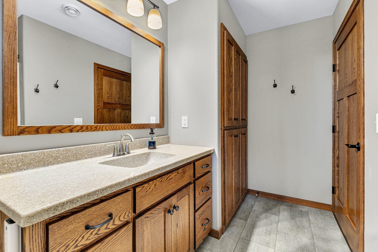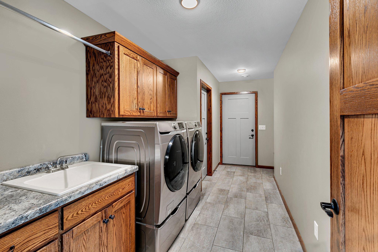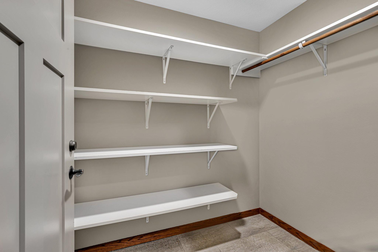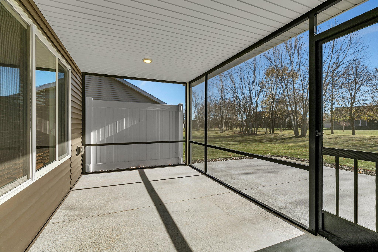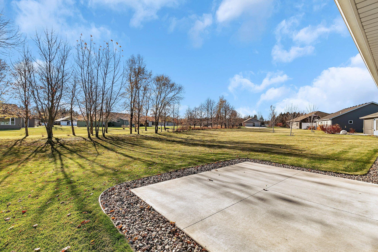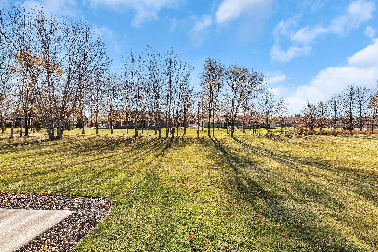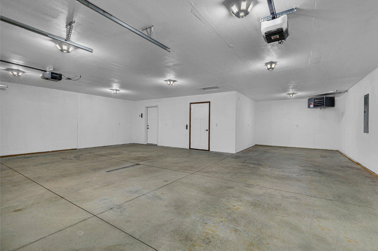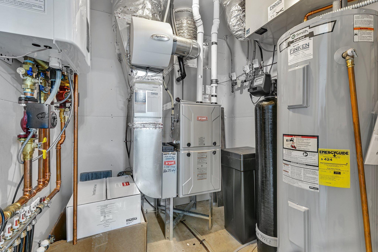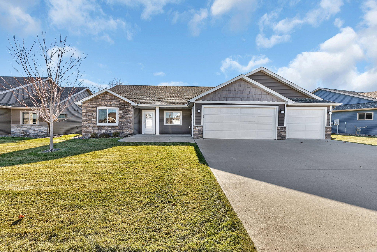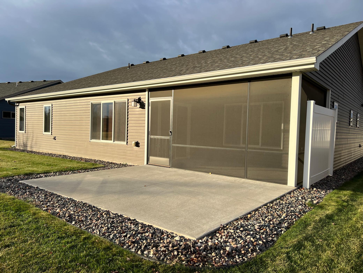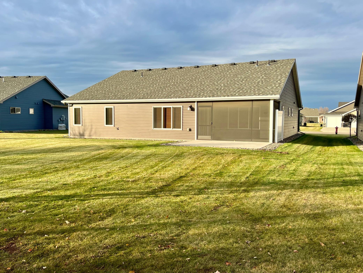
Property Listing
Description
Better Than New! This meticulously maintained home is move-in ready and offers countless upgrades for modern comfort and convenience. Situated in the highly sought-after and sold-out Meadows by Kensington neighborhood in West St. Cloud, this home is designed for easy living and features a thoughtful blend of style and functionality. The sellers have enhanced this home with numerous improvements, including a garage heater, a screened-in back porch, a whole-home humidifier, ceiling fans, a water softener, an under-sink RO system, and electrical wiring in the bathrooms for heated bidet attachments—just to name a few. The spacious layout is ideal for everyday living with wide 3' doors, custom oak cabinetry, and sleek black stainless steel appliances. The master suite is a true retreat, featuring a large walk-in closet and a luxurious tile roll-in shower. Enjoy the warmth of in-floor heat throughout, while the electric fireplace with a stone surround adds ambiance to the living space. The kitchen is a chef's dream with granite countertops, a corner walk-in pantry, and a vaulted ceiling that creates an open, airy feel. Andersen windows offer natural light and energy efficiency, and both the front and rear patios are covered and ready for relaxation or entertaining. The association takes care of lawn maintenance and snow removal, ensuring you have more time to enjoy your beautiful new home. Don't miss out on this incredible opportunity—schedule your tour today!Property Information
Status: Active
Sub Type:
List Price: $460,000
MLS#: 6629908
Current Price: $460,000
Address: 1612 Hurst Castle Road, Saint Cloud, MN 56303
City: Saint Cloud
State: MN
Postal Code: 56303
Geo Lat: 45.579785
Geo Lon: -94.23222
Subdivision: Grove & Meadows 2
County: Stearns
Property Description
Year Built: 2019
Lot Size SqFt: 12632.4
Gen Tax: 4892
Specials Inst: 0
High School: ********
Square Ft. Source:
Above Grade Finished Area:
Below Grade Finished Area:
Below Grade Unfinished Area:
Total SqFt.: 1730
Style: (SF) Single Family
Total Bedrooms: 3
Total Bathrooms: 2
Total Full Baths: 1
Garage Type:
Garage Stalls: 3
Waterfront:
Property Features
Exterior:
Roof:
Foundation:
Lot Feat/Fld Plain:
Interior Amenities:
Inclusions: ********
Exterior Amenities:
Heat System:
Air Conditioning:
Utilities:


