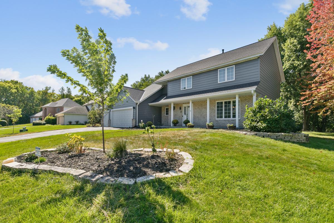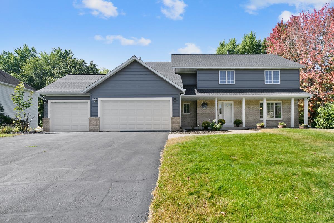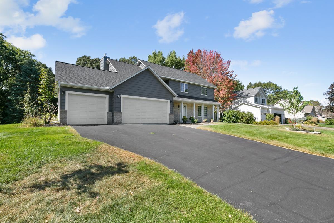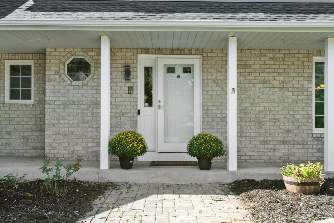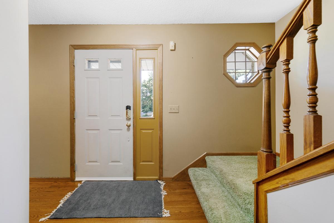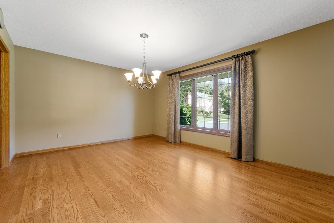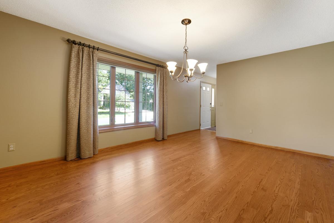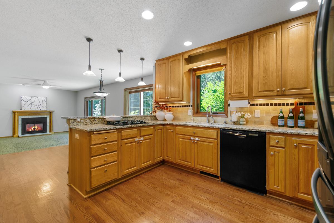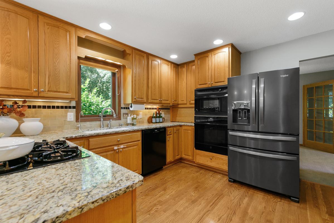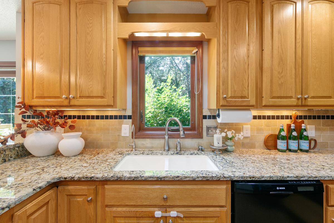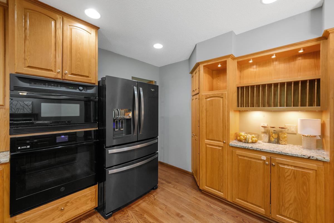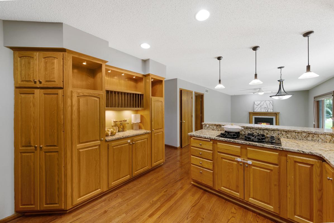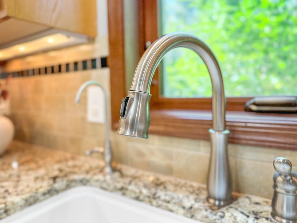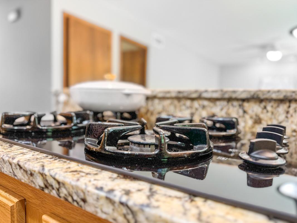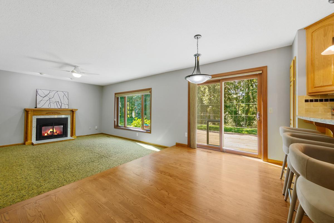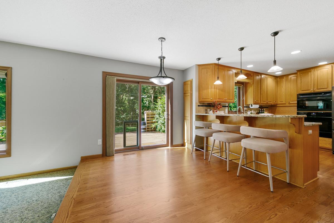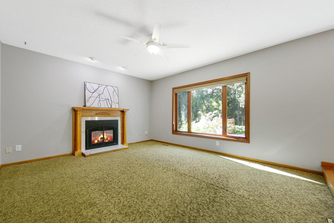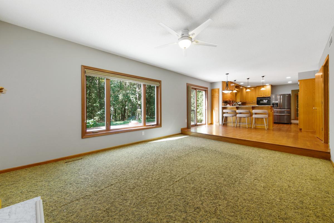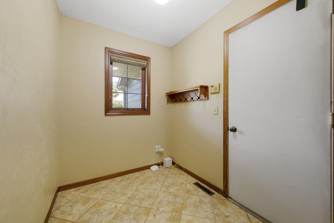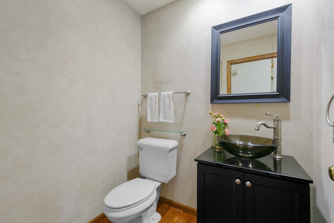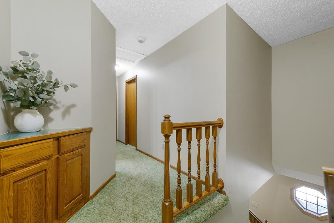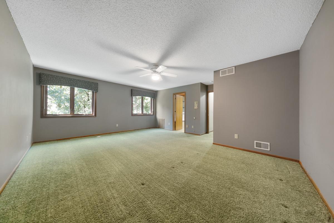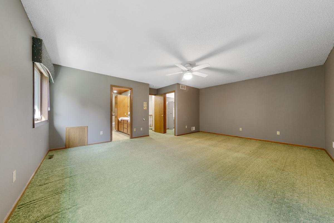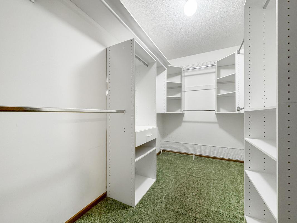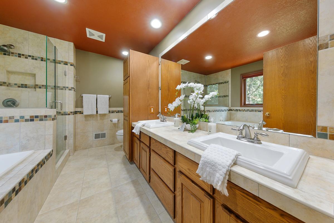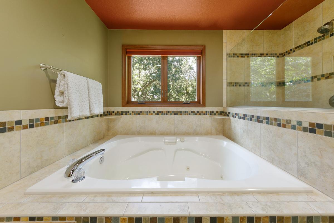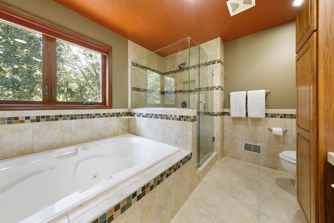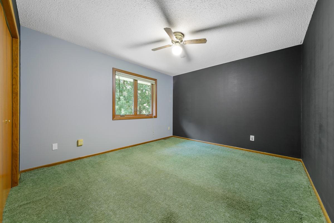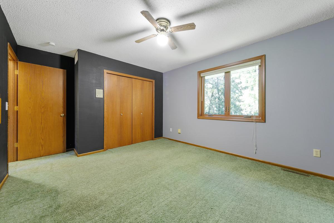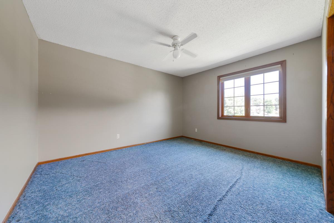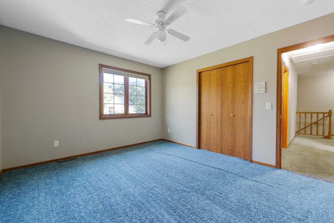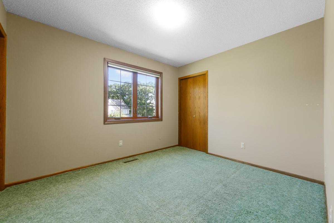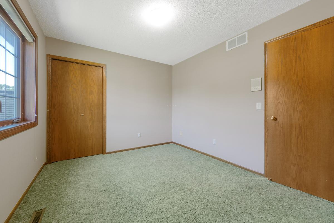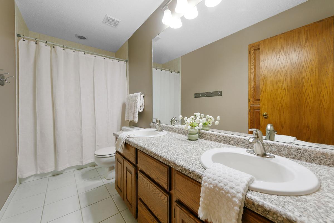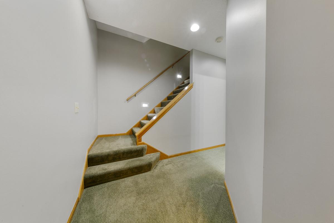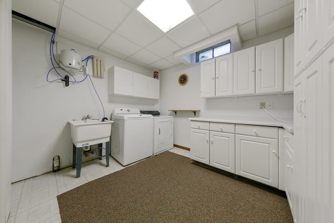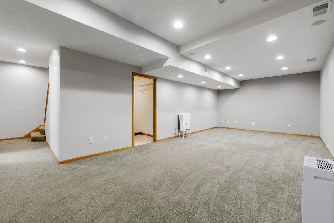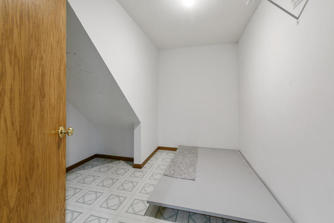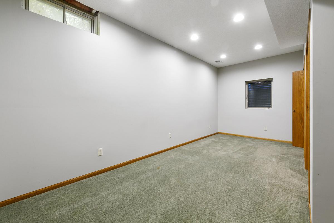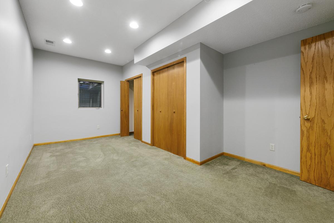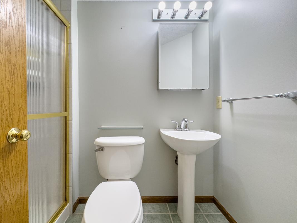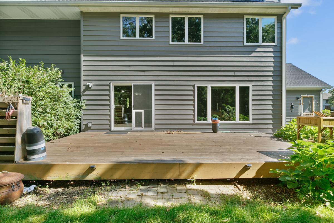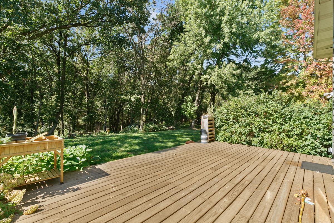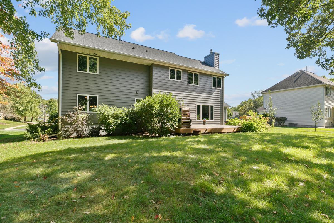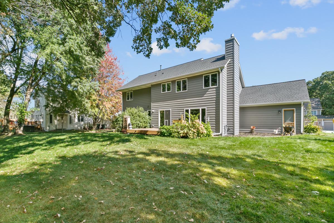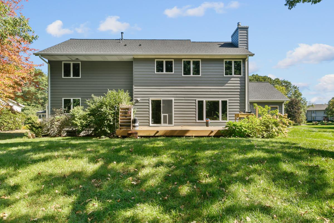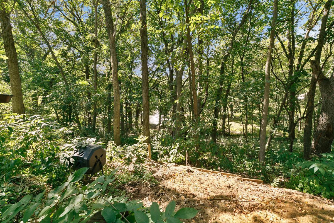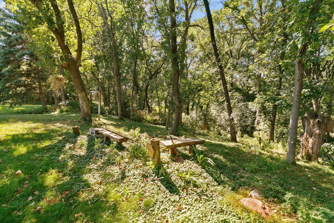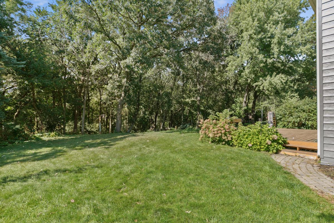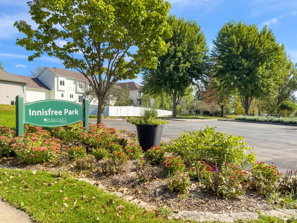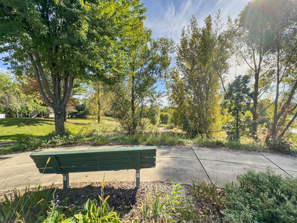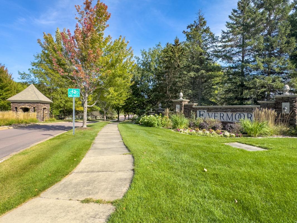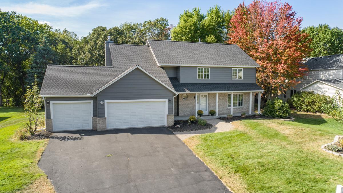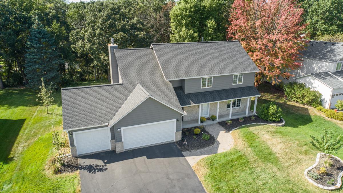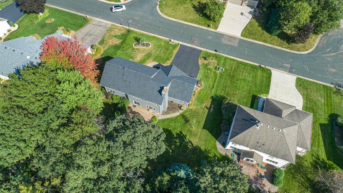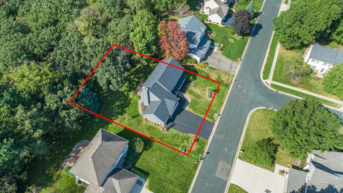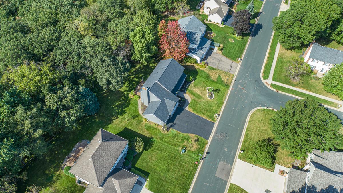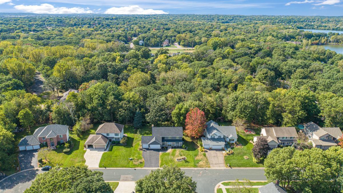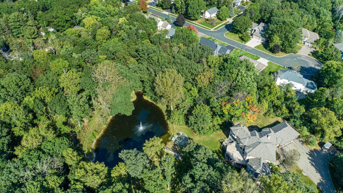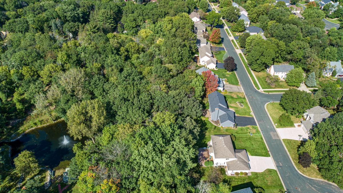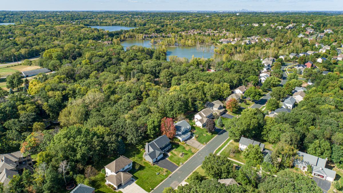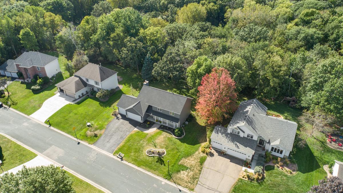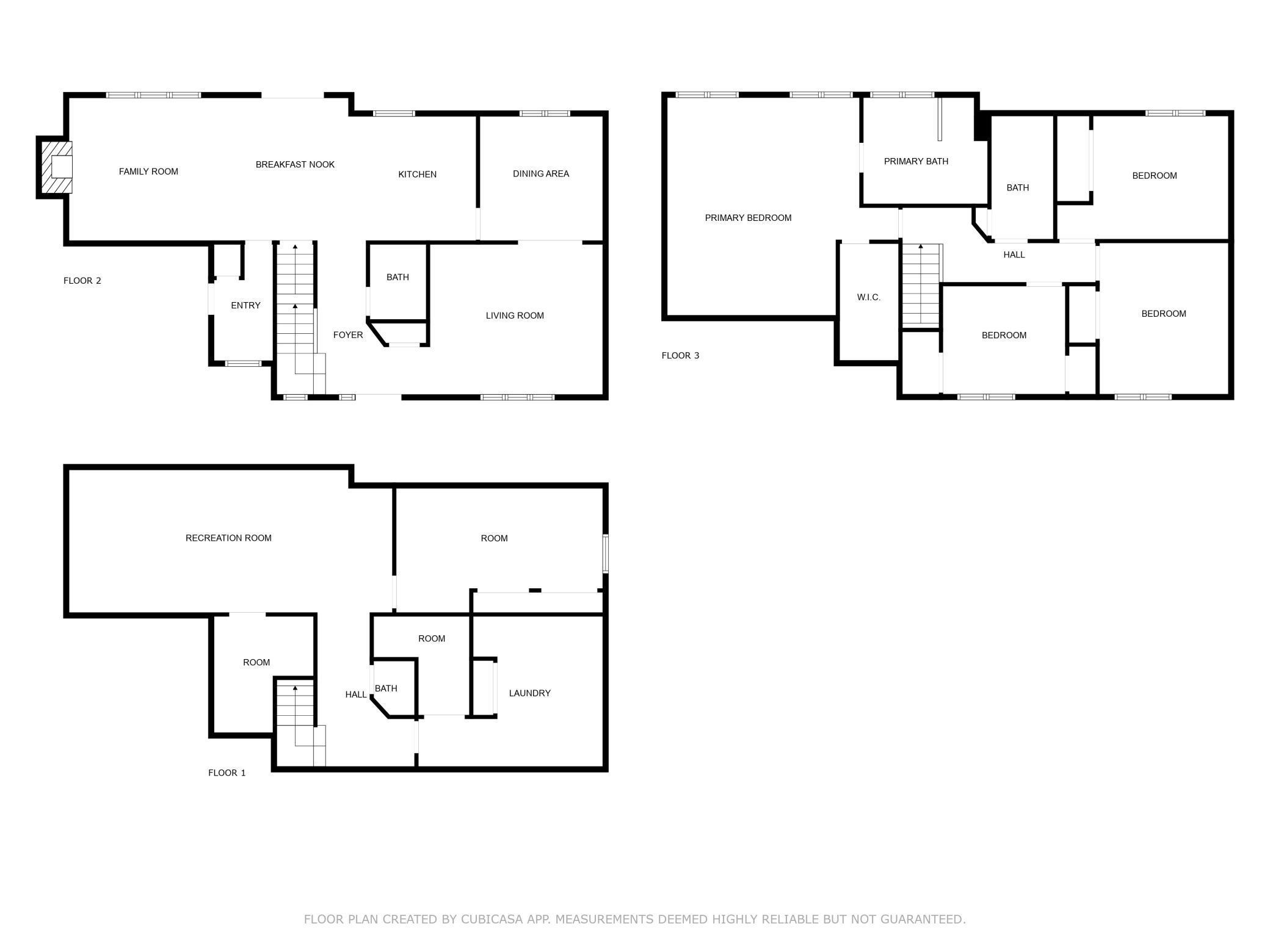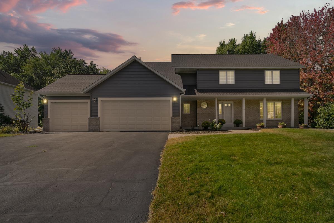
Property Listing
Description
Welcome to 13701 Danube Ln, a beautifully designed two-story residence nestled in the desirable Country Hills development. This exceptional home is being offered for sale for the first time, having been cherished by the same family since 1992. All the big stuff has been taken care of. New roof, siding & windows. With 5 spacious bedrooms and 4 modern bathrooms, this home is perfect for family living or entertaining guests. As you enter, you’ll be greeted by a bright and inviting foyer that flows seamlessly into the open-concept living spaces. The chef’s kitchen features sleek countertops and ample cabinetry, making it a dream for culinary enthusiasts. The adjoining dining area and cozy living room provide a perfect setting for gatherings, while large windows flood the space with natural light. Step outside to your private, wooded backyard oasis, offering a serene retreat for relaxation and outdoor activities. Imagine hosting summer barbecues or enjoying quiet evenings surrounded by nature. The second floor features a luxurious primary suite complete with an ensuite bathroom and walk-in closet, along with three additional well-appointed bedrooms ensuring comfort for the whole family. Additional highlights include a three-car garage for ample storage. This home has access to top-rated District 196 schools. Don’t miss the opportunity to make this exceptional home, with its rich family history, your own!Property Information
Status: Active
Sub Type:
List Price: $574,900
MLS#: 6629903
Current Price: $574,900
Address: 13701 Danube Lane, Rosemount, MN 55068
City: Rosemount
State: MN
Postal Code: 55068
Geo Lat: 44.751133
Geo Lon: -93.151217
Subdivision: Country Hills 3rd Add
County: Dakota
Property Description
Year Built: 1992
Lot Size SqFt: 14810.4
Gen Tax: 5554
Specials Inst: 0
High School: ********
Square Ft. Source:
Above Grade Finished Area:
Below Grade Finished Area:
Below Grade Unfinished Area:
Total SqFt.: 3442
Style: (SF) Single Family
Total Bedrooms: 5
Total Bathrooms: 4
Total Full Baths: 2
Garage Type:
Garage Stalls: 3
Waterfront:
Property Features
Exterior:
Roof:
Foundation:
Lot Feat/Fld Plain: Array
Interior Amenities:
Inclusions: ********
Exterior Amenities:
Heat System:
Air Conditioning:
Utilities:


