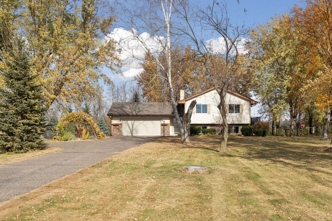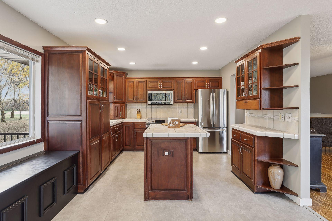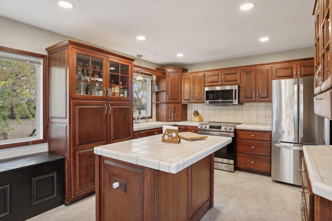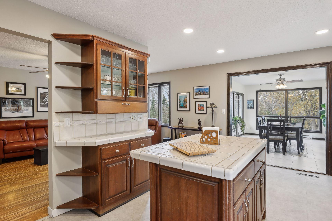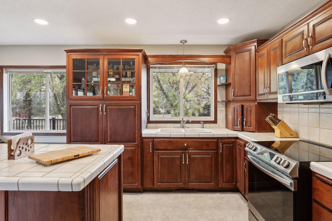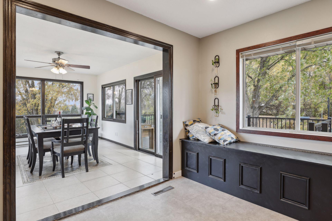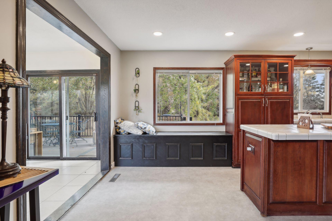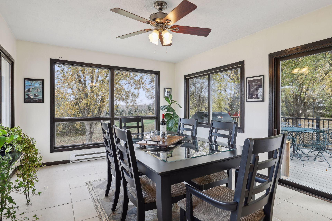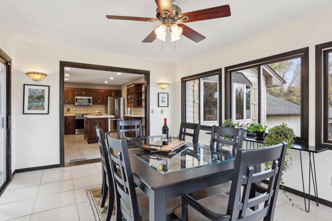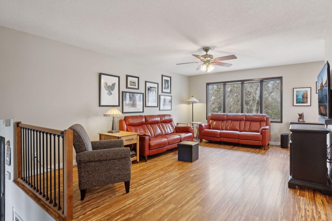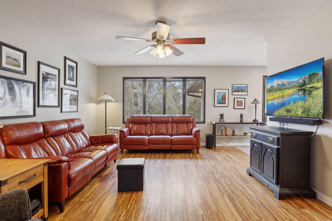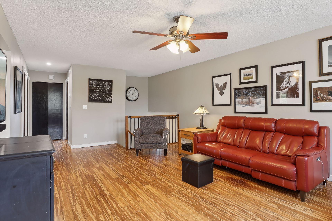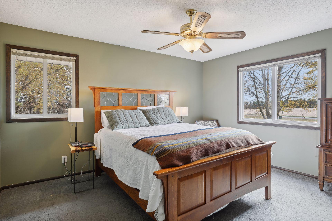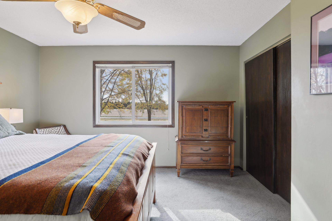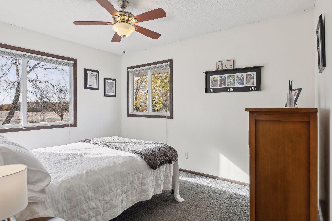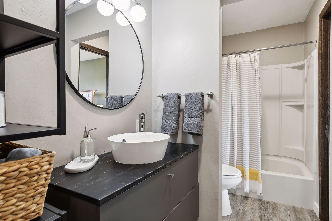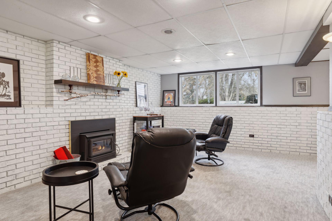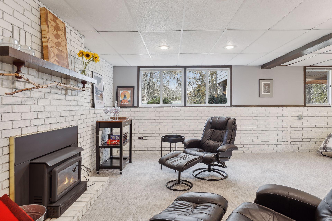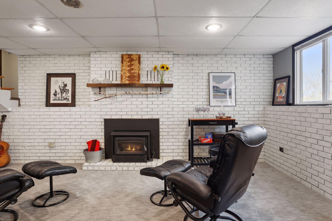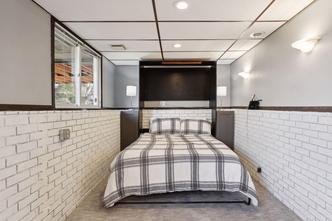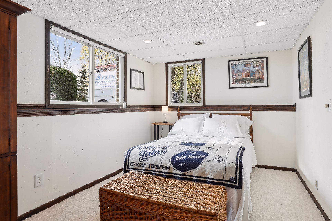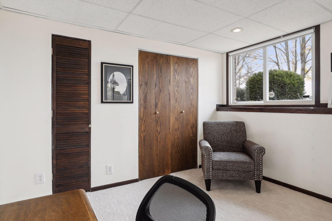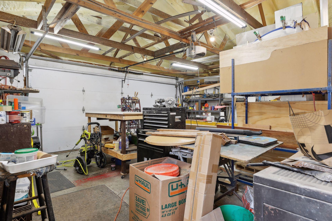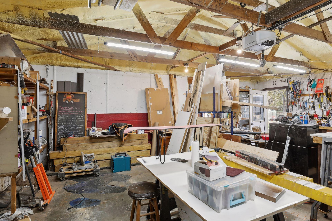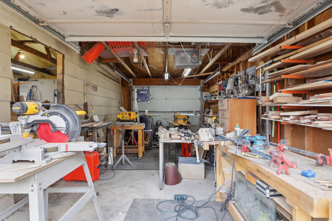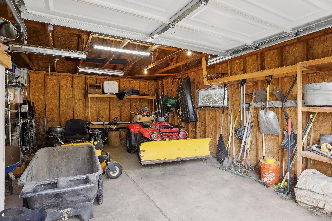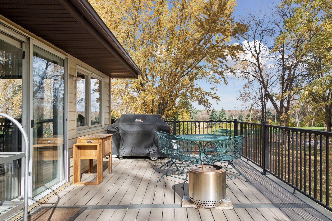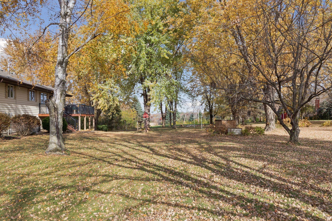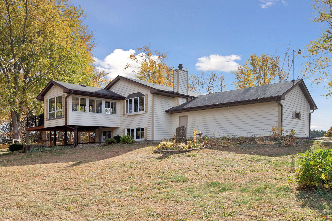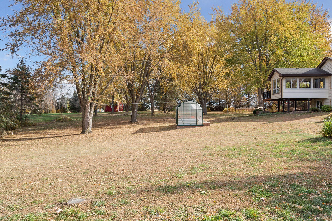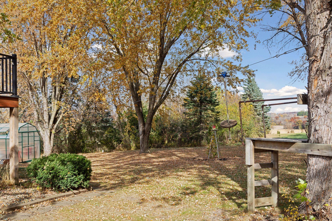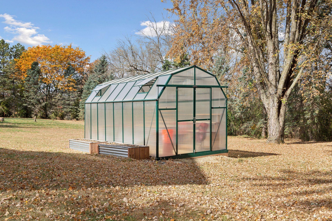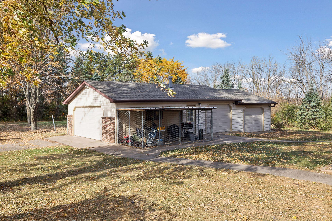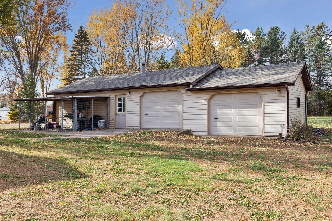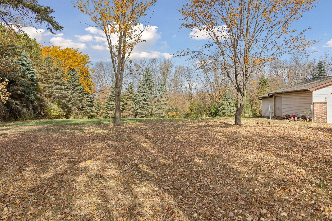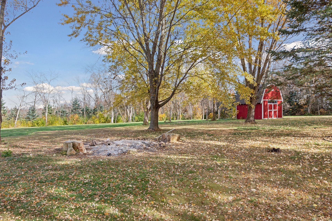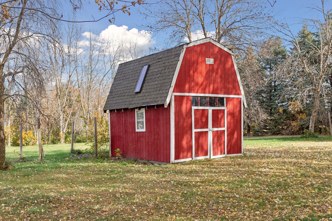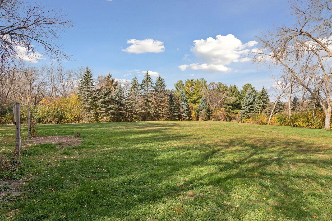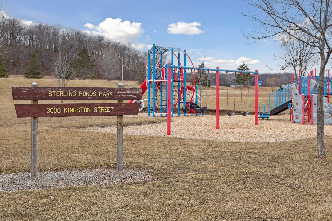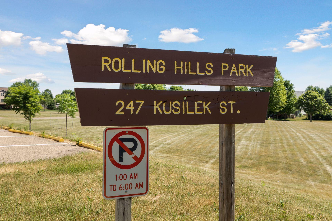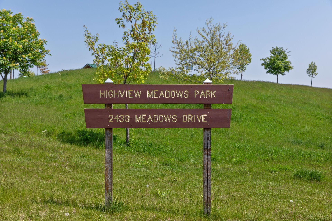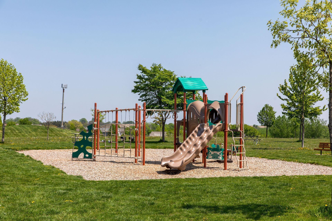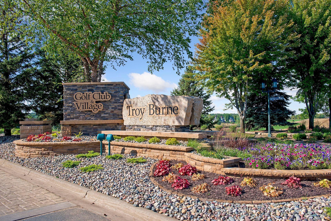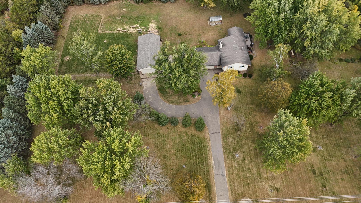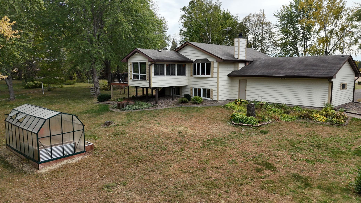
Property Listing
Description
Pre-inspected, beautiful, private River Falls estate with over 5 acres of woods and landscaped grounds. Home features 3 bedrooms with a Primary and Junior Suite, each with en suite bathrooms. Rest easy with the newly replaced Furnace, 100 gallon water heater and AC unit. Plenty of space for family and friends. Just off the kitchen that features newer SS appliances, the magnificent sunroom is the perfect place to watch both the sun rise and set, all while enjoying the wildlife and serenity of the 5.54 acre lot. When entertaining, it is easy to extend the space on to the maintenance free deck featuring trex deck boards and aluminium railings. The lower level features a large junior suite bedroom, a 3/4 bath, wood fireplace, an office space with built in murphy bed for 4th bedroom potential, and new carpet. The 2 car attached garage has plenty of room for cars and storage. The massive 4 car shop features a new roof in 2020, and a heated front 2 car space, perfect for a shop. The adjacent 1 car space features a set of through and through garage doors, perfect for the vehicles/trailers that you don’t want to turn around. The 4th stall is oversized and perfect for your yard and garden tools and toys. The garage is also home base to the in-ground electric pet fence. This estate also features a small barn with poured concrete floor, perfect for the hobby horse, llamas, or whatever your heart desires. The backyard is dotted with amazing perennial gardens, which can be seen while riding the 100' zipline. If that wasn’t cool enough, you can enjoy an on site greenhouse. With ample outdoor space and privacy, it's an ideal setting for both peaceful solitude and lively gatherings.Property Information
Status: Active
Sub Type: Array
List Price: $524,900
MLS#: 6629827
Current Price: $524,900
Address: 812 Glover Road, River Falls, WI 54022
City: River Falls
State: WI
Postal Code: 54022
Geo Lat: 44.913766
Geo Lon: -92.636824
Subdivision:
County: St. Croix
Property Description
Year Built: 1978
Lot Size SqFt: 241322.4
Gen Tax: 3699
Specials Inst: 0
High School: ********
Square Ft. Source:
Above Grade Finished Area:
Below Grade Finished Area:
Below Grade Unfinished Area:
Total SqFt.: 2448
Style: (SF) Single Family
Total Bedrooms: 3
Total Bathrooms: 2
Total Full Baths: 1
Garage Type:
Garage Stalls: 6
Waterfront:
Property Features
Exterior:
Roof:
Foundation:
Lot Feat/Fld Plain: Array
Interior Amenities:
Inclusions: ********
Exterior Amenities:
Heat System:
Air Conditioning:
Utilities:


