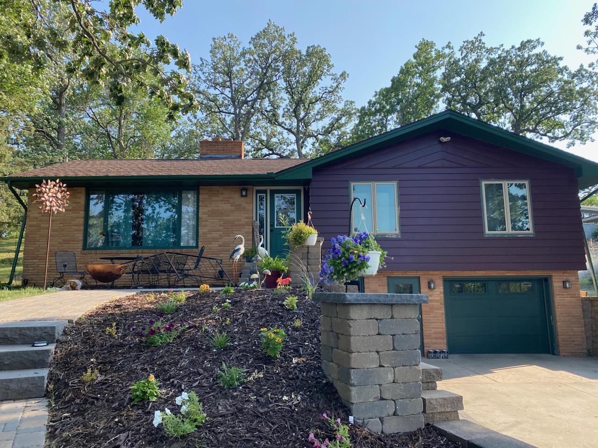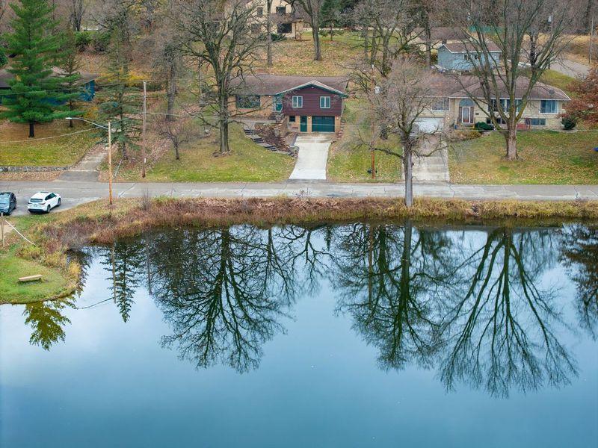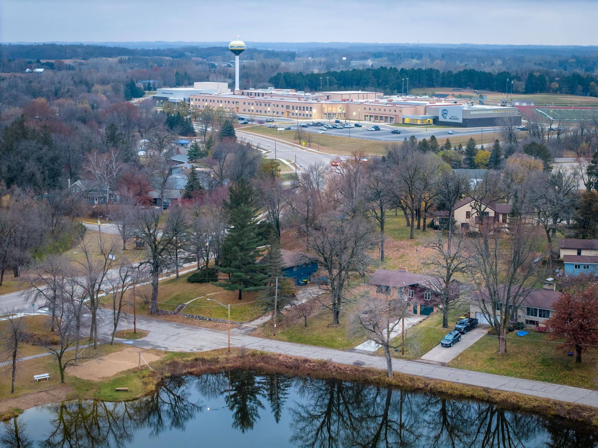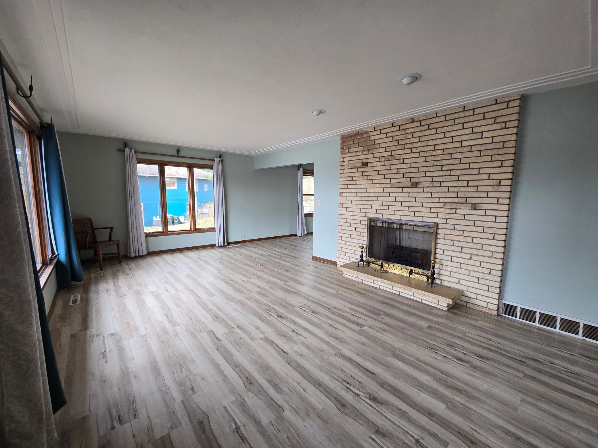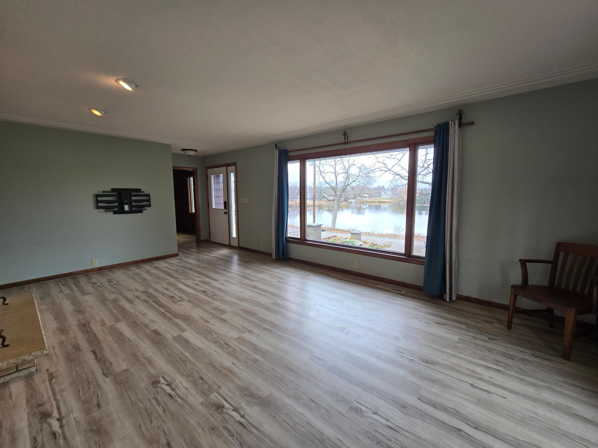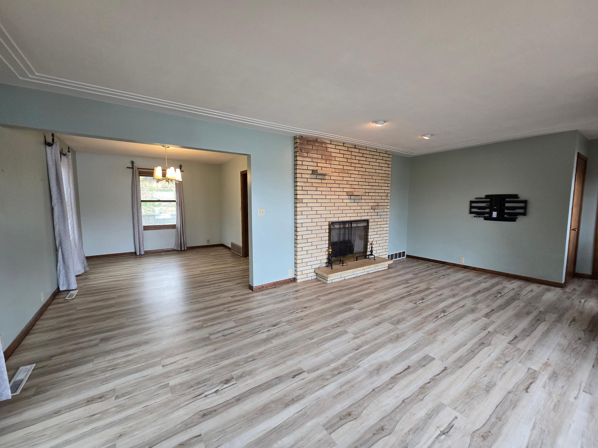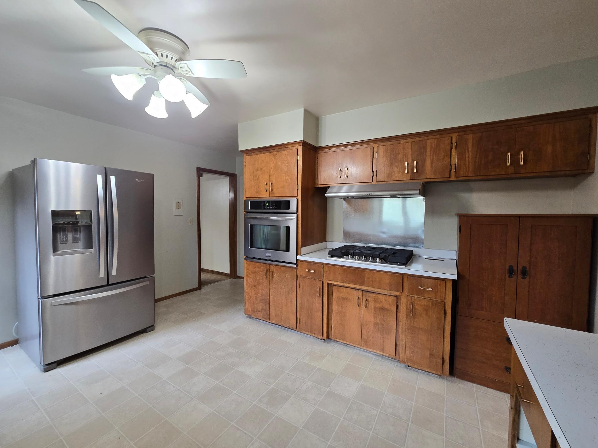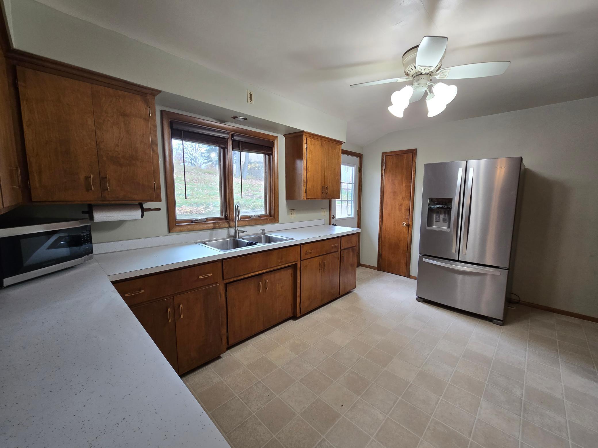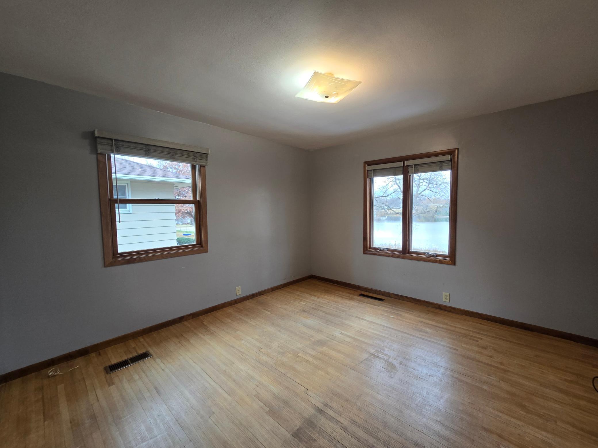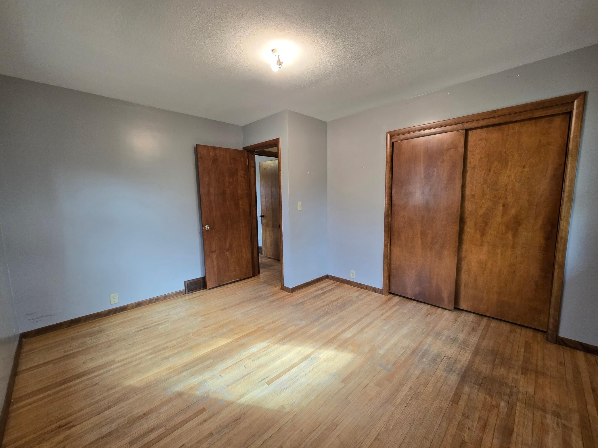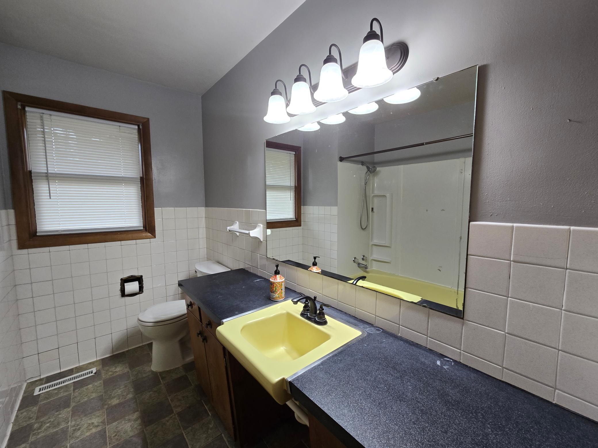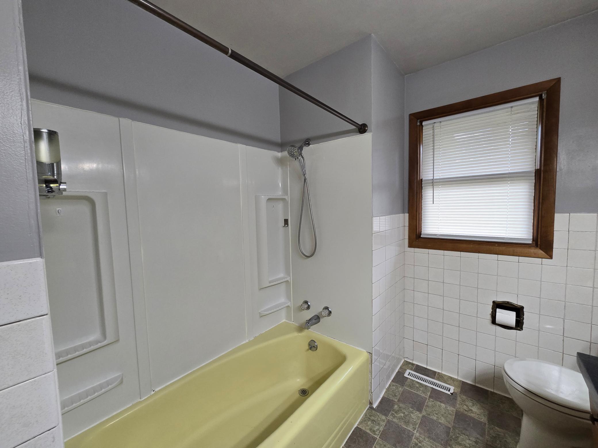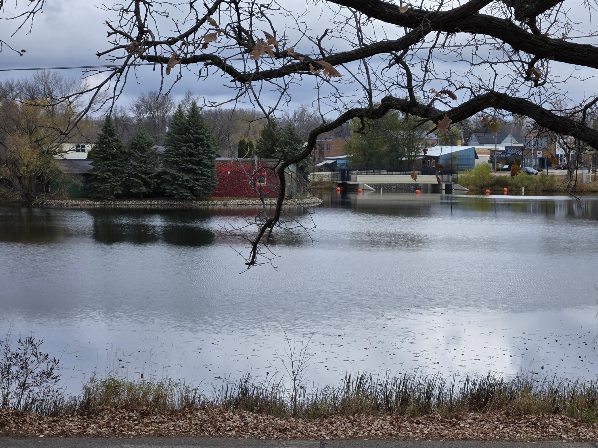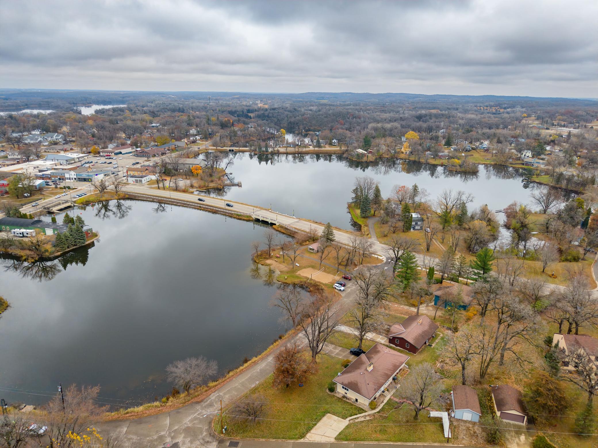
Property Listing
Description
Come enjoy your new home with a tuck-under garage and a waterfront view of the New London Mill Pond. The main floor of this raised rambler provides three bedrooms and one full bath, welcoming you and your guests into the family/living room overlooking the pond. The spacious kitchen has a built-in oven and a new gas cooktop stove and high-power range hood, with lots of cabinet space, and a newer refrigerator with an icemaker. The walkout level has the potential for more finished space and includes a washer and dryer 2020. Updates include newer floor in living/dining room, wi-fi capable furnace 2021, cooktop stove 2024, wi-fi water heater 2024, newer water softener 2020, quality landscaping and retaining walls, patio, walkway with lighted columns, and widened driveway (2022). Why make this your new home? Beautiful home with curb appeal and waterfront views, quiet town with most places within walking distance, friendly welcoming people and much to offer; walk across the street to the local swimming beach and kayak on the pond and for miles on the Crow River, boating, fishing, professional water ski shows, bike trails, community theatre, several parks and playgrounds, game, candy, toy and ice cream shops, lots of boutiques, thrift shop, and other fun shops, restaurants and brewery, food, bowling, karaoke, and entertainment.Property Information
Status: Active
Sub Type:
List Price: $239,900
MLS#: 6629628
Current Price: $239,900
Address: 15 2nd Avenue SW, New London, MN 56273
City: New London
State: MN
Postal Code: 56273
Geo Lat: 45.298076
Geo Lon: -94.946108
Subdivision: New London Town Of
County: Kandiyohi
Property Description
Year Built: 1962
Lot Size SqFt: 13068
Gen Tax: 2298
Specials Inst: 50
High School: ********
Square Ft. Source:
Above Grade Finished Area:
Below Grade Finished Area:
Below Grade Unfinished Area:
Total SqFt.: 2148
Style:
Total Bedrooms: 3
Total Bathrooms: 1
Total Full Baths: 1
Garage Type:
Garage Stalls: 1
Waterfront:
Property Features
Exterior:
Roof:
Foundation:
Lot Feat/Fld Plain: Array
Interior Amenities:
Inclusions: ********
Exterior Amenities:
Heat System:
Air Conditioning:
Utilities:


