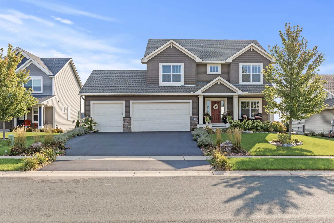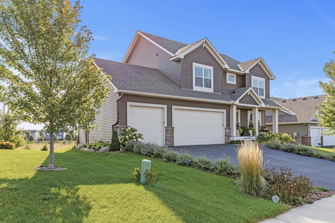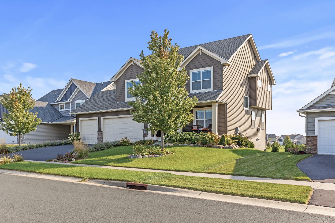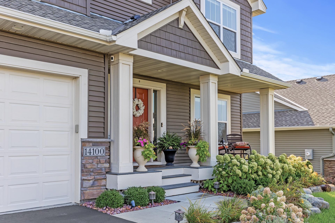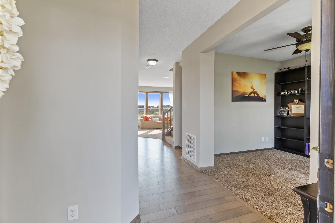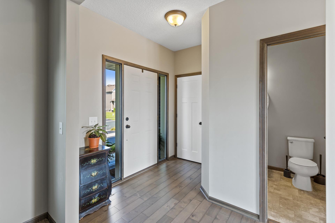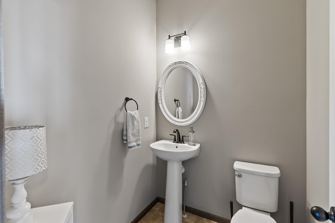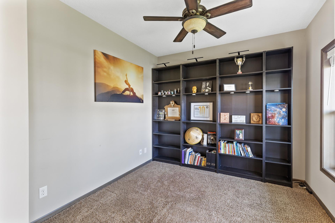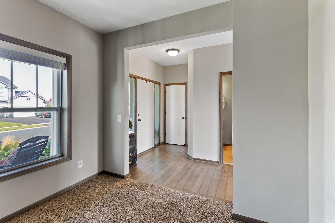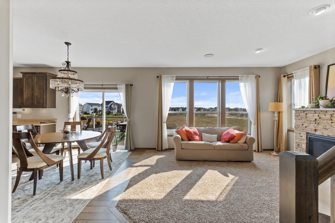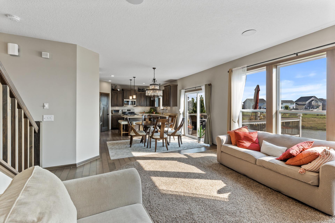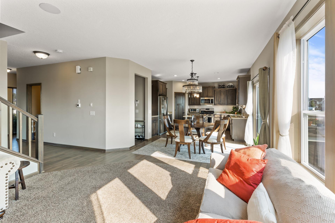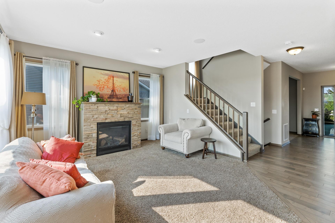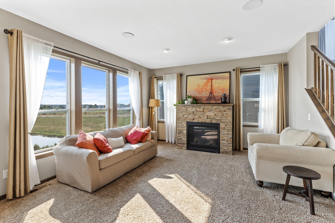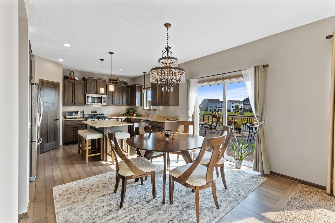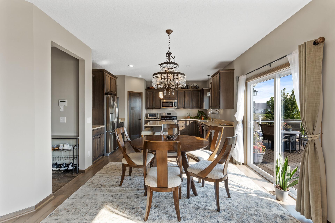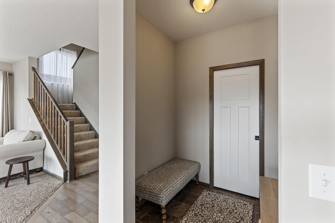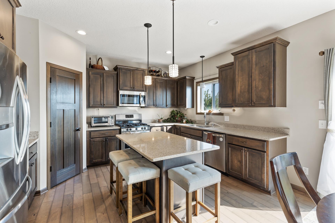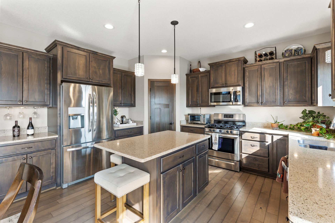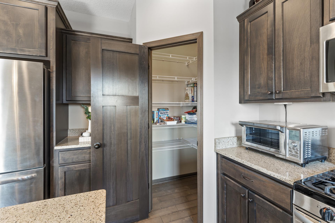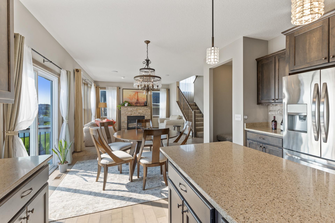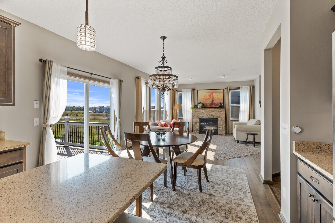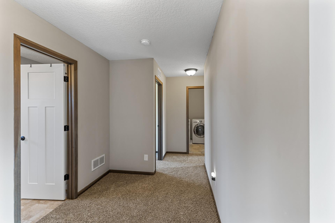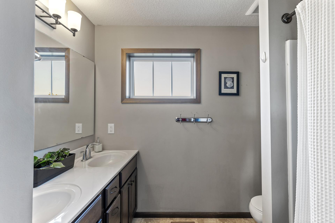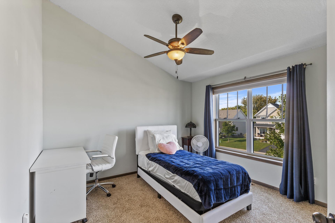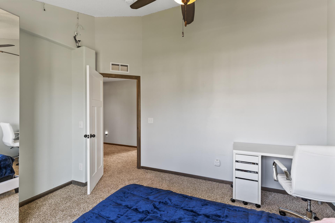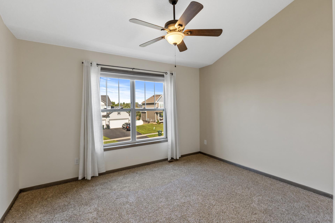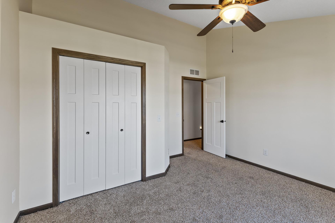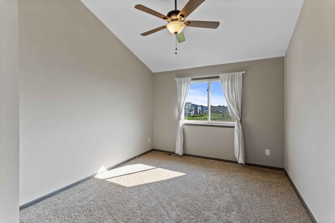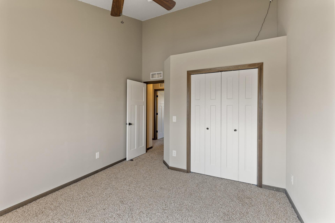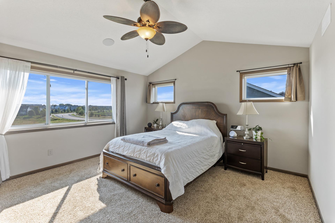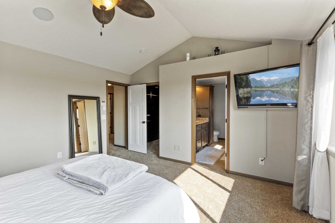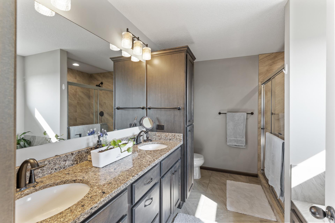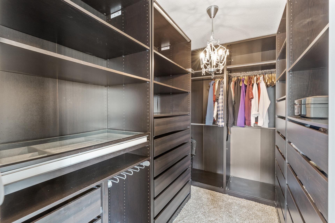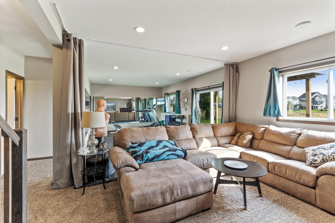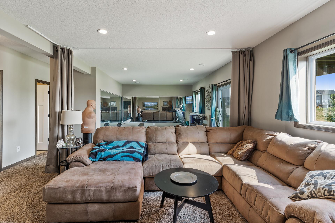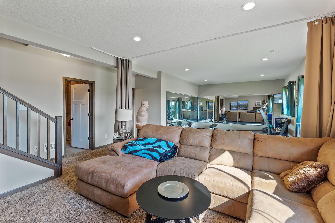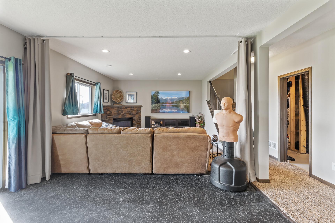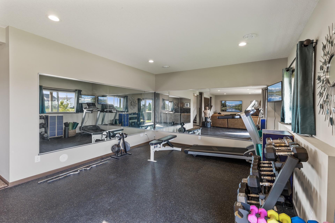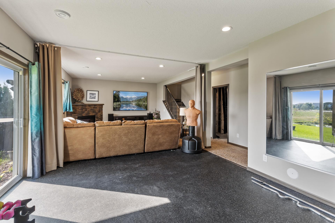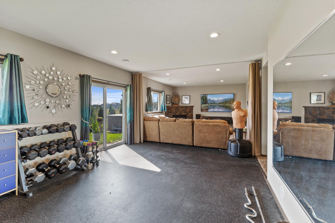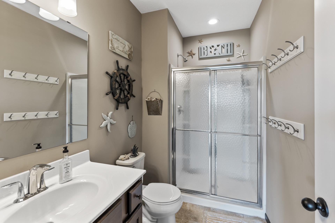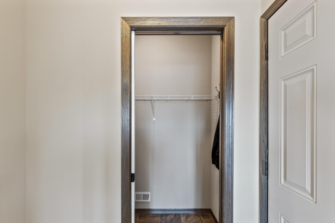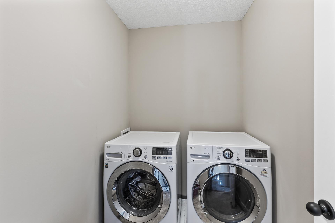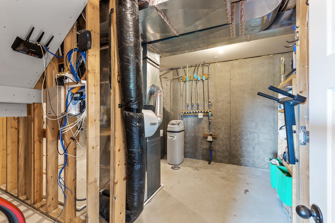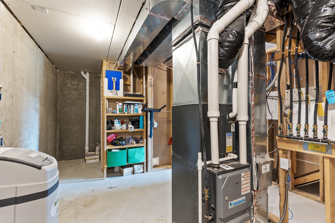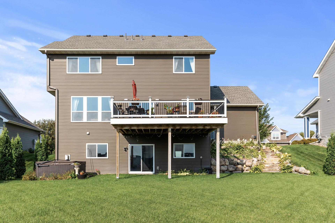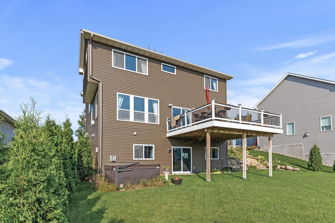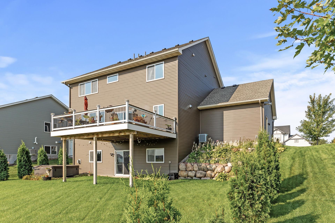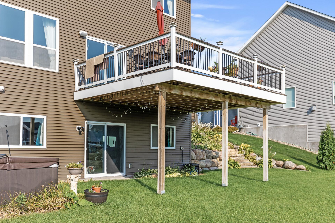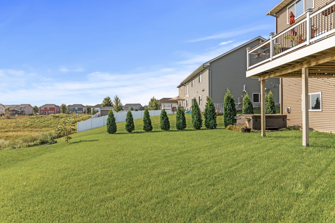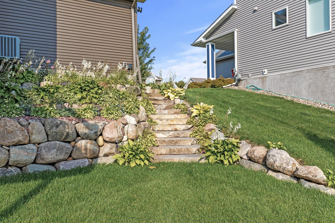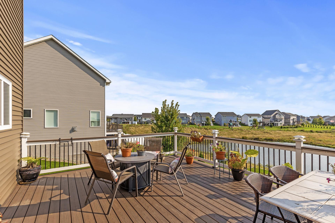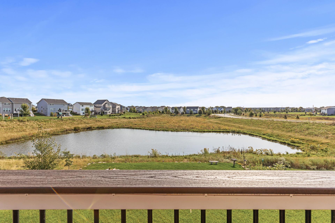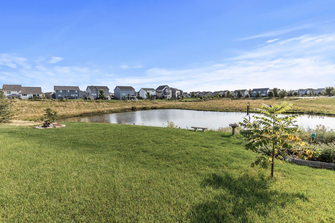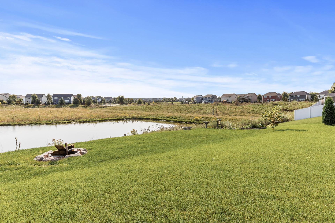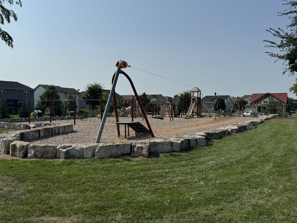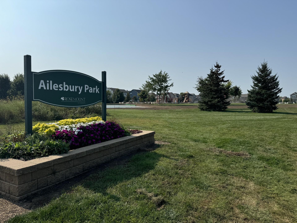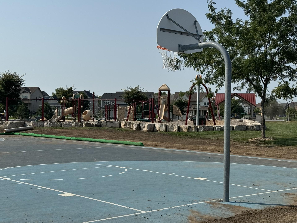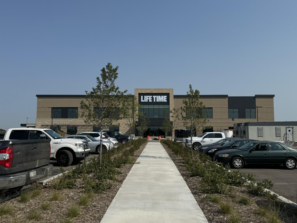
Property Listing
Description
One of the newer homes, with a premium huge .75 acre lot (arguably one of the best in development) overlooking pond, in sought after "Prestwick Place" development 14th addition. Attractive 2 story walkout with panoramic views from the main living areas on all 3 floors. Enjoy the morning sunrise out on the deck (built 2021 - $30k) overlooking backyard with newly landscaped boulder retaining walls and stone stairs (2022 - $30k). Also, truckloads of dirt were brought in to make a flat back yard with another boulder retaining wall, huge bonus. Exterior has new roof and partial new siding (2023) plus inground sprinkler system. From the moment you walk in you'll notice the incredible functional use of space throughout. Convenient office on main with adjacent half bath, as well as open concept kitchen with Silestone tops, center island, s/s appliances, walk-in pantry and 2 coffee bars. Open dining, and living room with stone surround gas fireplace, also mud room & walk-in closet off heated 3 car garage. Venture upstairs to 4 vaulted bedrooms with fans in each & built-ins in closets. Large ensuite primary with luxurious bath, heightened dual sinks, oversized walk-in tiled shower, and soaking tub w/ window, handy laundry room in hall. Now mosey down to lower-level family room offering walkout, full sized windows, stone corner fireplace, gym, 3/4 bathroom, large utility room, 9ft ceilings & wired for home theater system! Don't forget only 4 blocks to popular Ailesbury Park & 6 blocks to new Lifetime Fitness! Much more to offer, you just have to come see to appreciate, you'll be glad you did!Property Information
Status: Active
Sub Type:
List Price: $599,900
MLS#: 6629616
Current Price: $599,900
Address: 14100 Ailesbury Avenue, Rosemount, MN 55068
City: Rosemount
State: MN
Postal Code: 55068
Geo Lat: 44.745161
Geo Lon: -93.094603
Subdivision: Prestwick Place 14th Add
County: Dakota
Property Description
Year Built: 2018
Lot Size SqFt: 32670
Gen Tax: 5812
Specials Inst: 0
High School: ********
Square Ft. Source:
Above Grade Finished Area:
Below Grade Finished Area:
Below Grade Unfinished Area:
Total SqFt.: 3151
Style: (SF) Single Family
Total Bedrooms: 4
Total Bathrooms: 4
Total Full Baths: 2
Garage Type:
Garage Stalls: 3
Waterfront:
Property Features
Exterior:
Roof:
Foundation:
Lot Feat/Fld Plain: Array
Interior Amenities:
Inclusions: ********
Exterior Amenities:
Heat System:
Air Conditioning:
Utilities:


