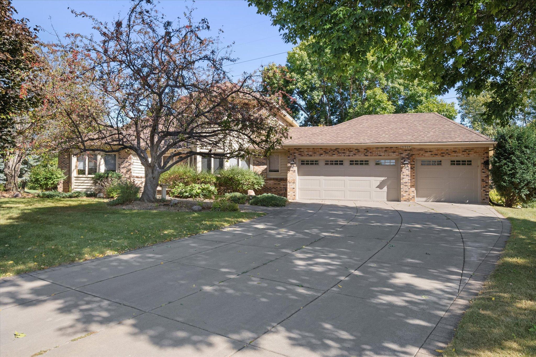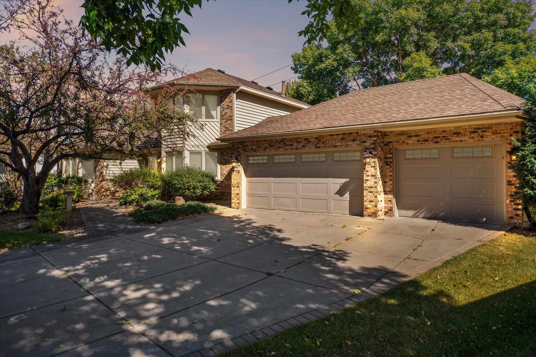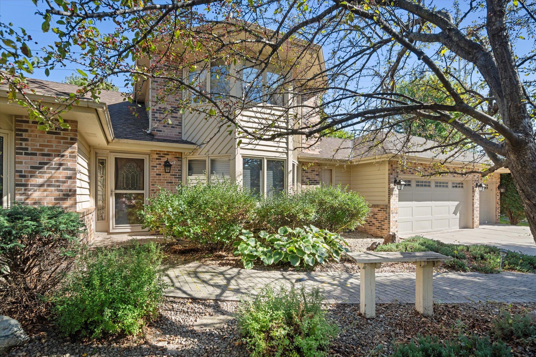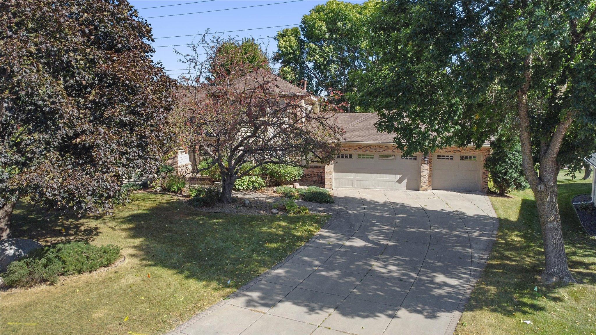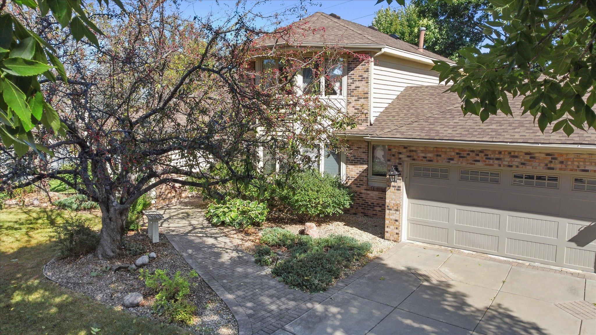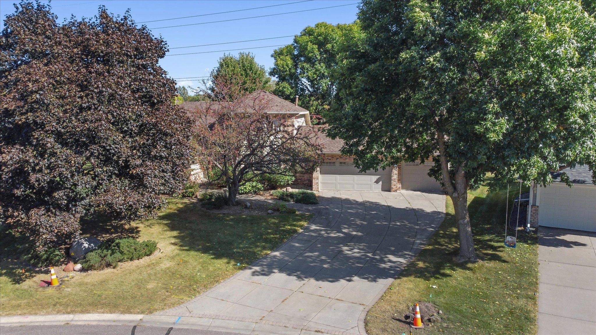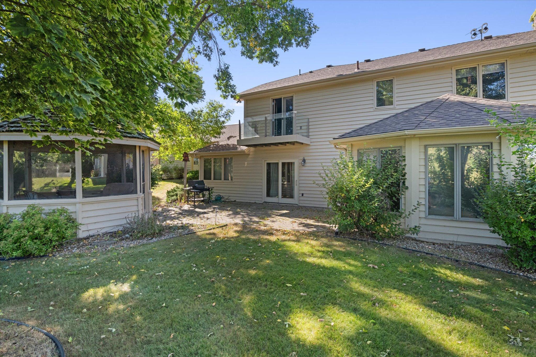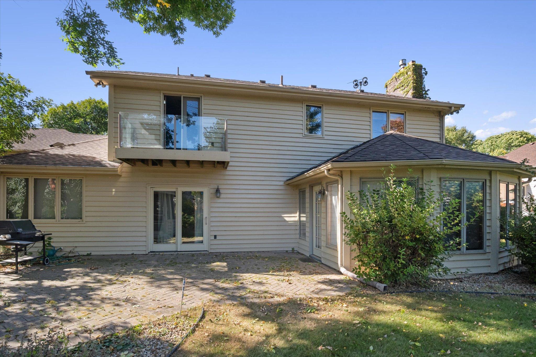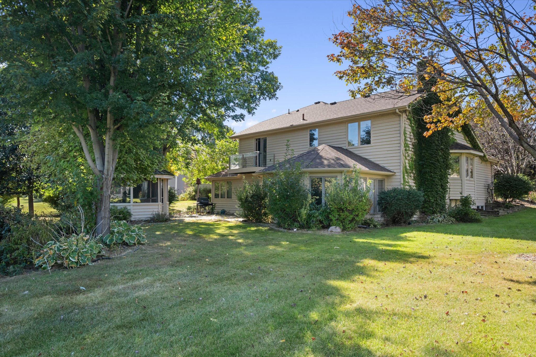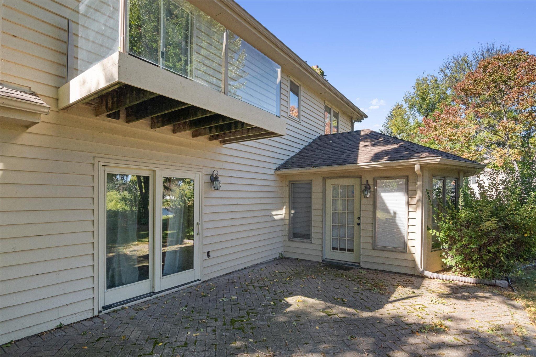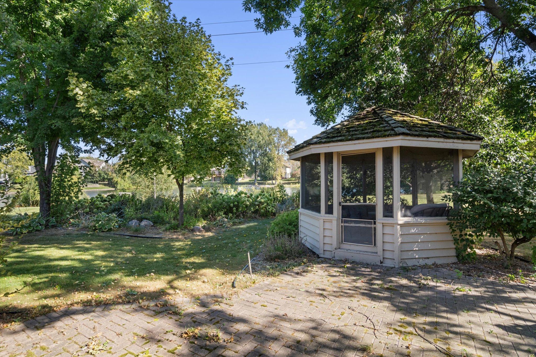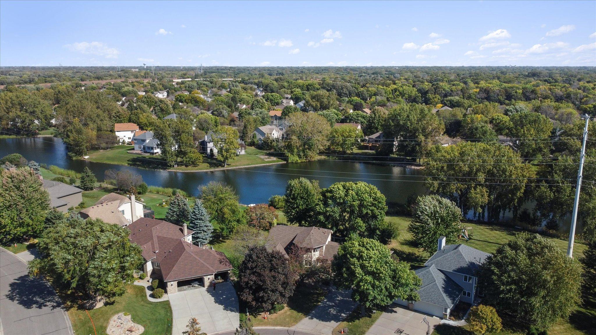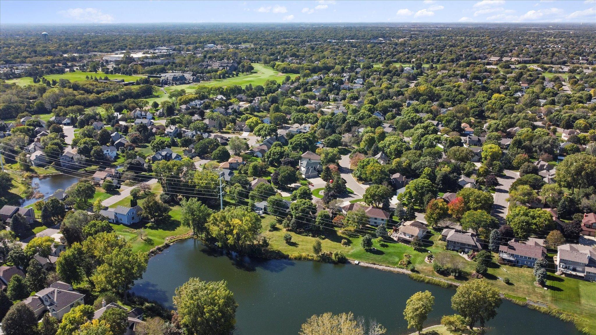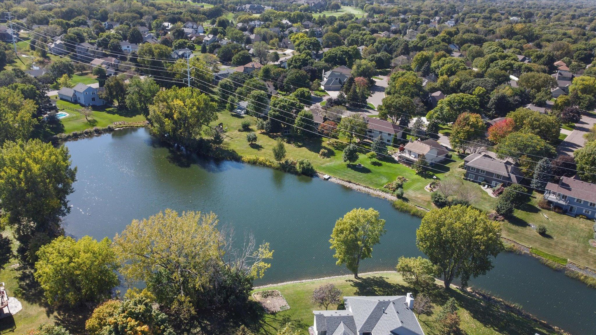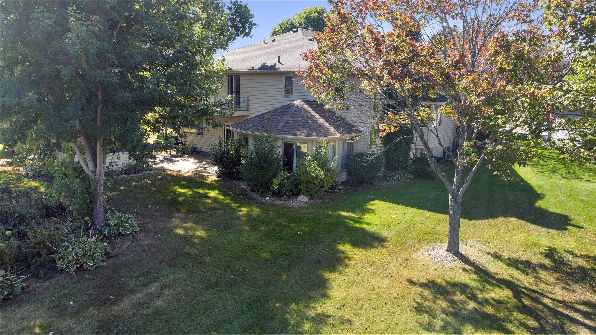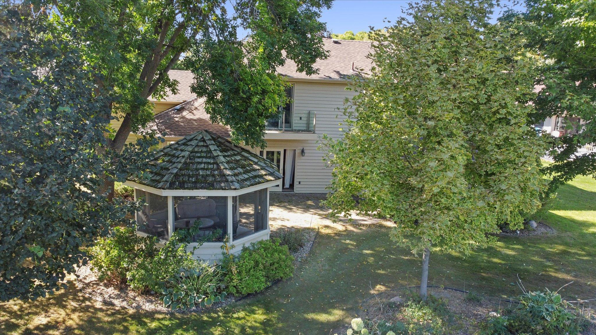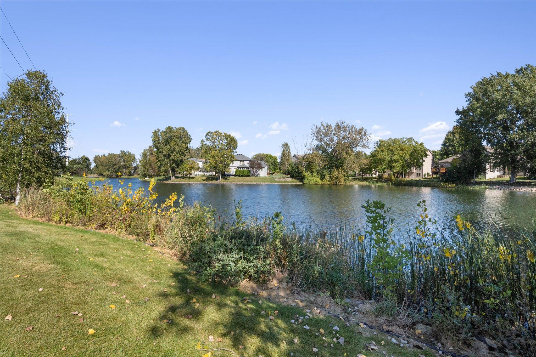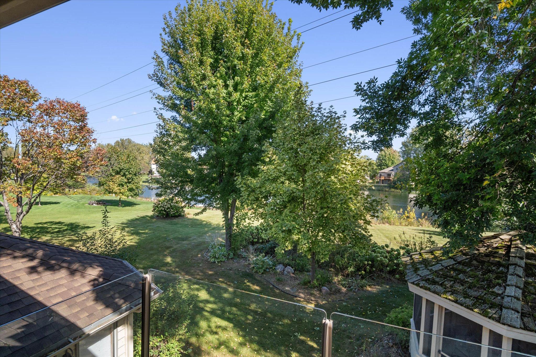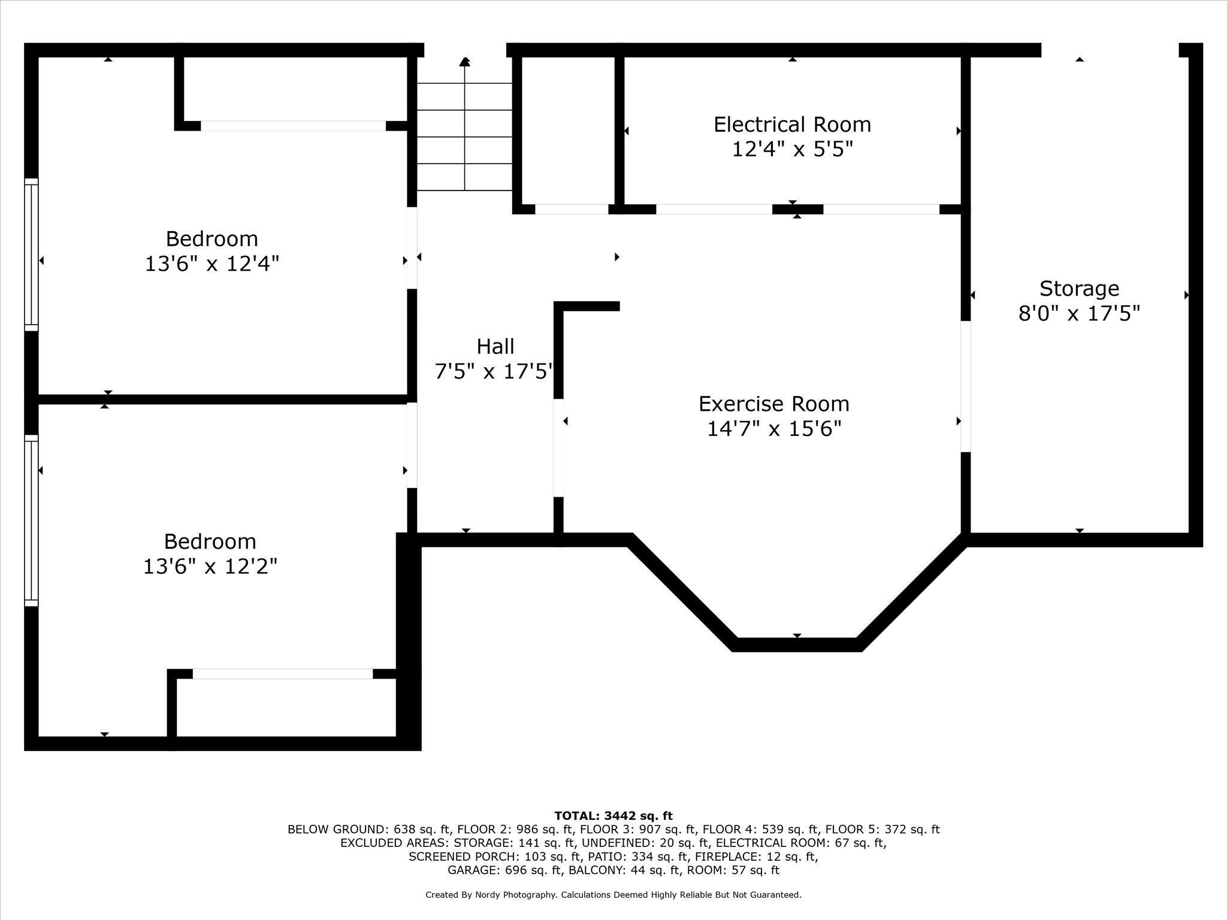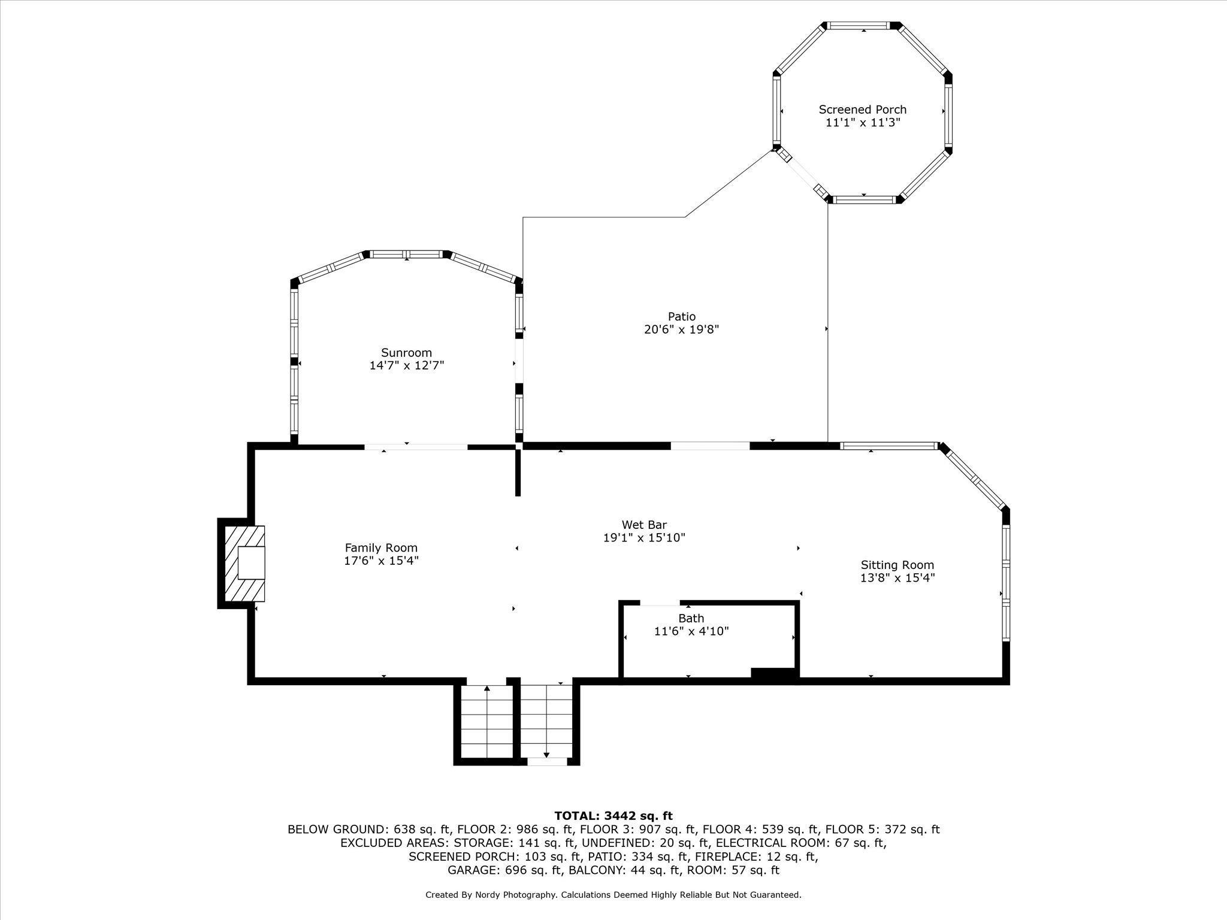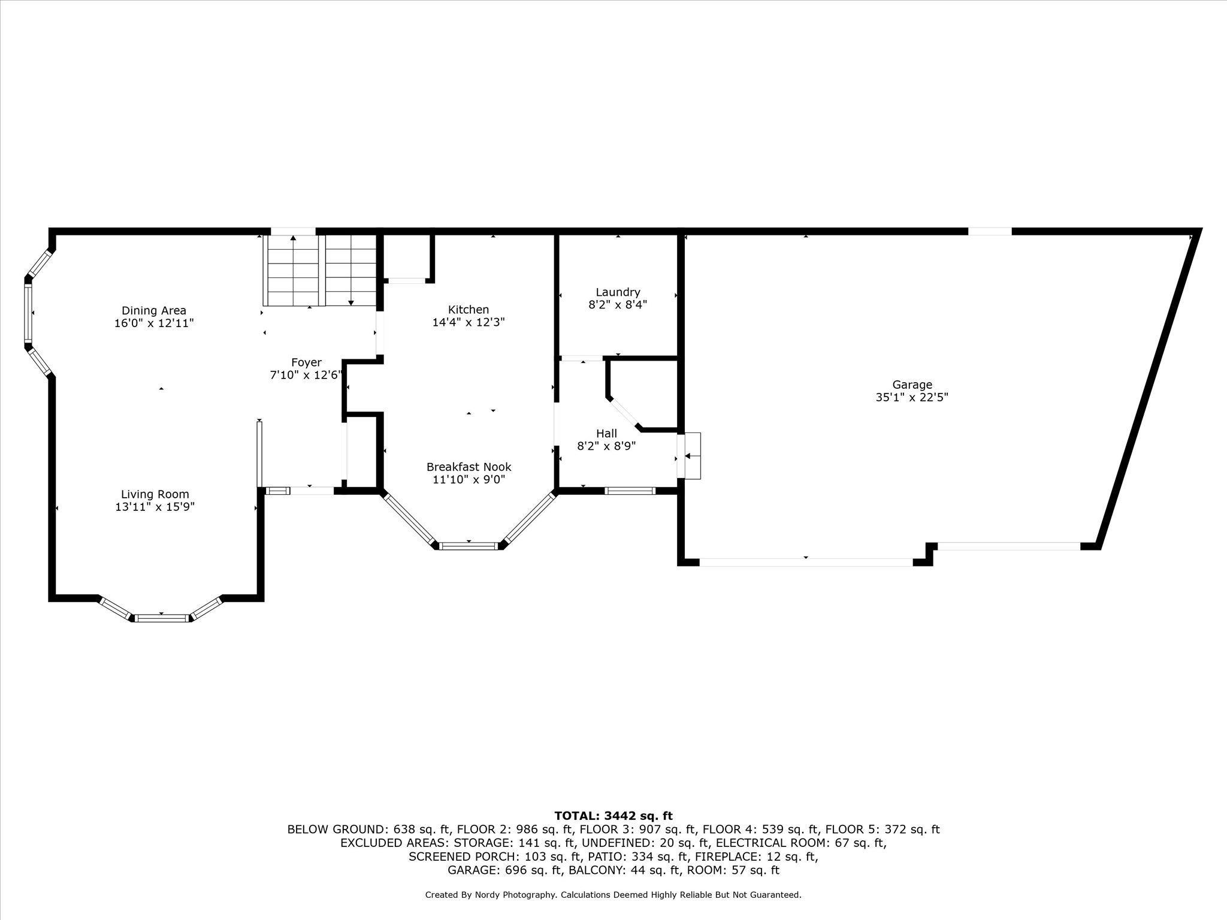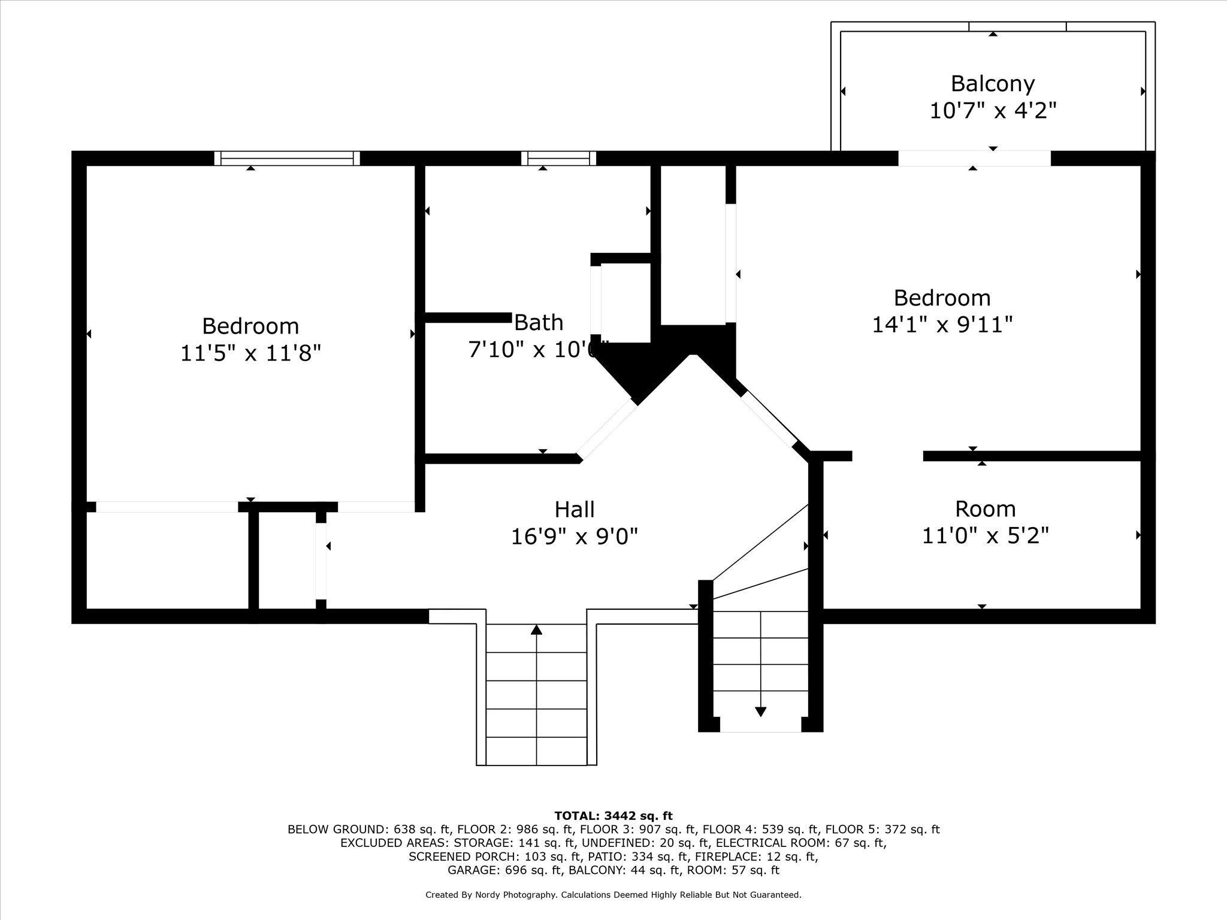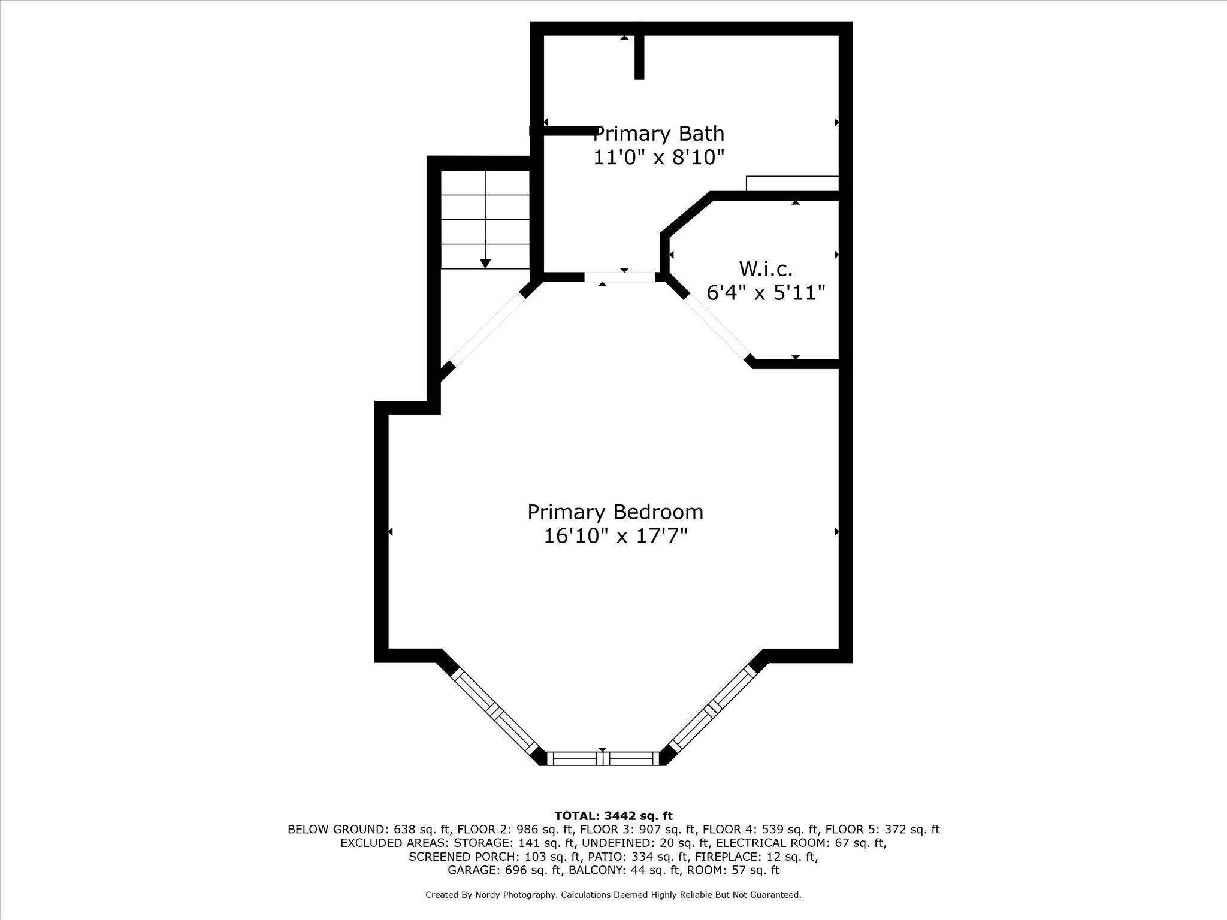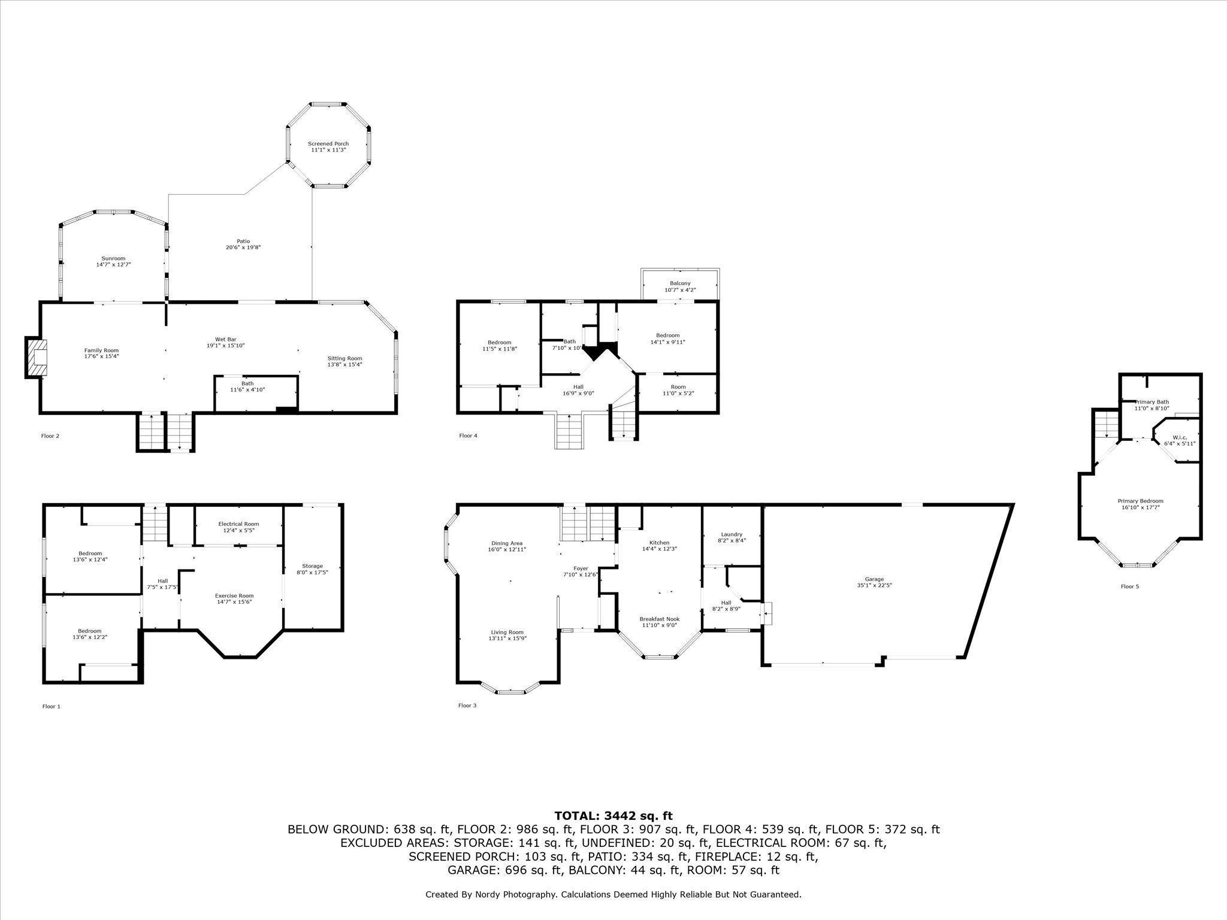
Property Listing
Description
Amazing opportunity awaits the lucky buyer of this one of a kind property! Originally built for baseball hall of famer Kirby Puckett, this was his home from 1986-1991. This unique property offers the right buyer a once in a lifetime opportunity to update and restore this great home to its glory! Located on one of the largest lots in the Edinburgh golf course community, it boasts beautiful landscaping and 270 feet of shoreline. The five-level floor plan is truly one of a kind, with a private primary suite built on its own level, and a great lower level that blends indoor and outdoor entertaining space. The main level contains a spacious kitchen, large living room, and both formal and informal dining rooms. The upper two levels house three of the bedrooms, including the octagon shaped primary suite taking up the uppermost level. The first lower level is an entertainer's dream, with the wet bar and display cases as the focal point when you walk down the stairs. Adjoining the bar room is a warm family room with cozy fireplace on one side, and a den/game room on the other. The family room has French doors opening into the sun room, and the bar area has a patio door walking out to the rear patio and gazebo to enjoy the serene backyard. The basement level contains two more bedrooms, both still containing some of Kirby's original trophy display cases, as well as the original work-out room. Bring your imagination and dream of what you could do with this wonderful home!Property Information
Status: Active
Sub Type:
List Price: $500,000
MLS#: 6629452
Current Price: $500,000
Address: 8924 Ashley Terrace, Minneapolis, MN 55443
City: Minneapolis
State: MN
Postal Code: 55443
Geo Lat: 45.116807
Geo Lon: -93.320966
Subdivision: The Heart Of Edinburgh 2nd Add
County: Hennepin
Property Description
Year Built: 1986
Lot Size SqFt: 33541.2
Gen Tax: 6233
Specials Inst: 0
High School: ********
Square Ft. Source:
Above Grade Finished Area:
Below Grade Finished Area:
Below Grade Unfinished Area:
Total SqFt.: 3830
Style: (SF) Single Family
Total Bedrooms: 5
Total Bathrooms: 3
Total Full Baths: 2
Garage Type:
Garage Stalls: 3
Waterfront:
Property Features
Exterior:
Roof:
Foundation:
Lot Feat/Fld Plain: Array
Interior Amenities:
Inclusions: ********
Exterior Amenities:
Heat System:
Air Conditioning:
Utilities:


