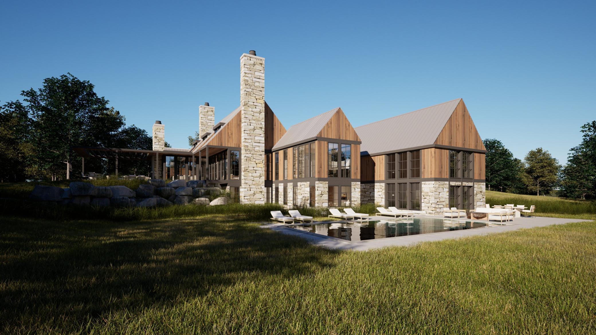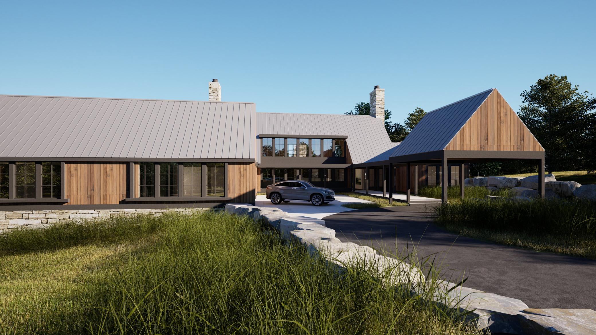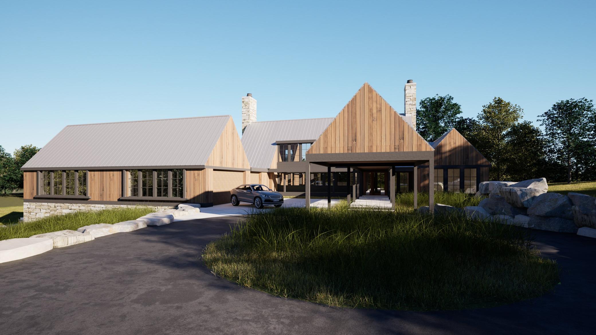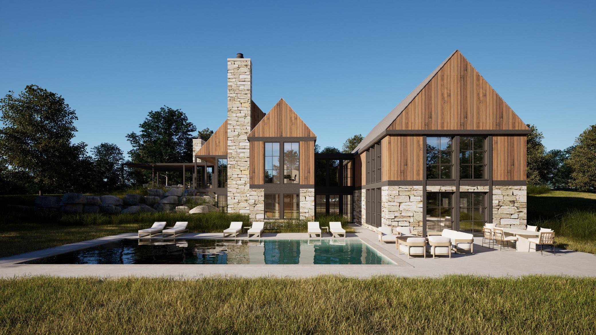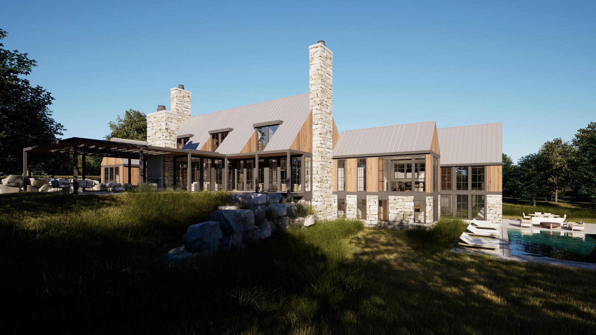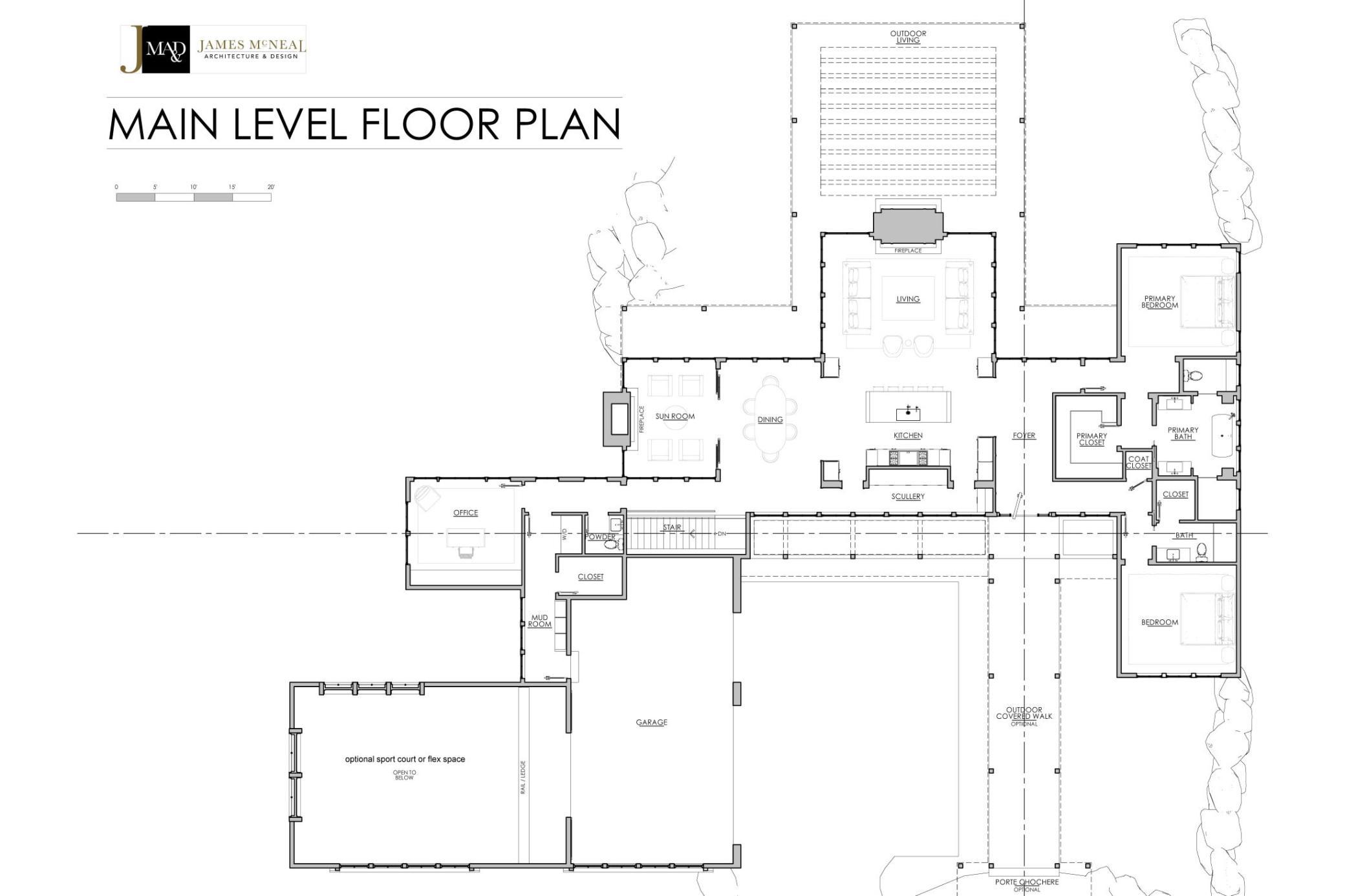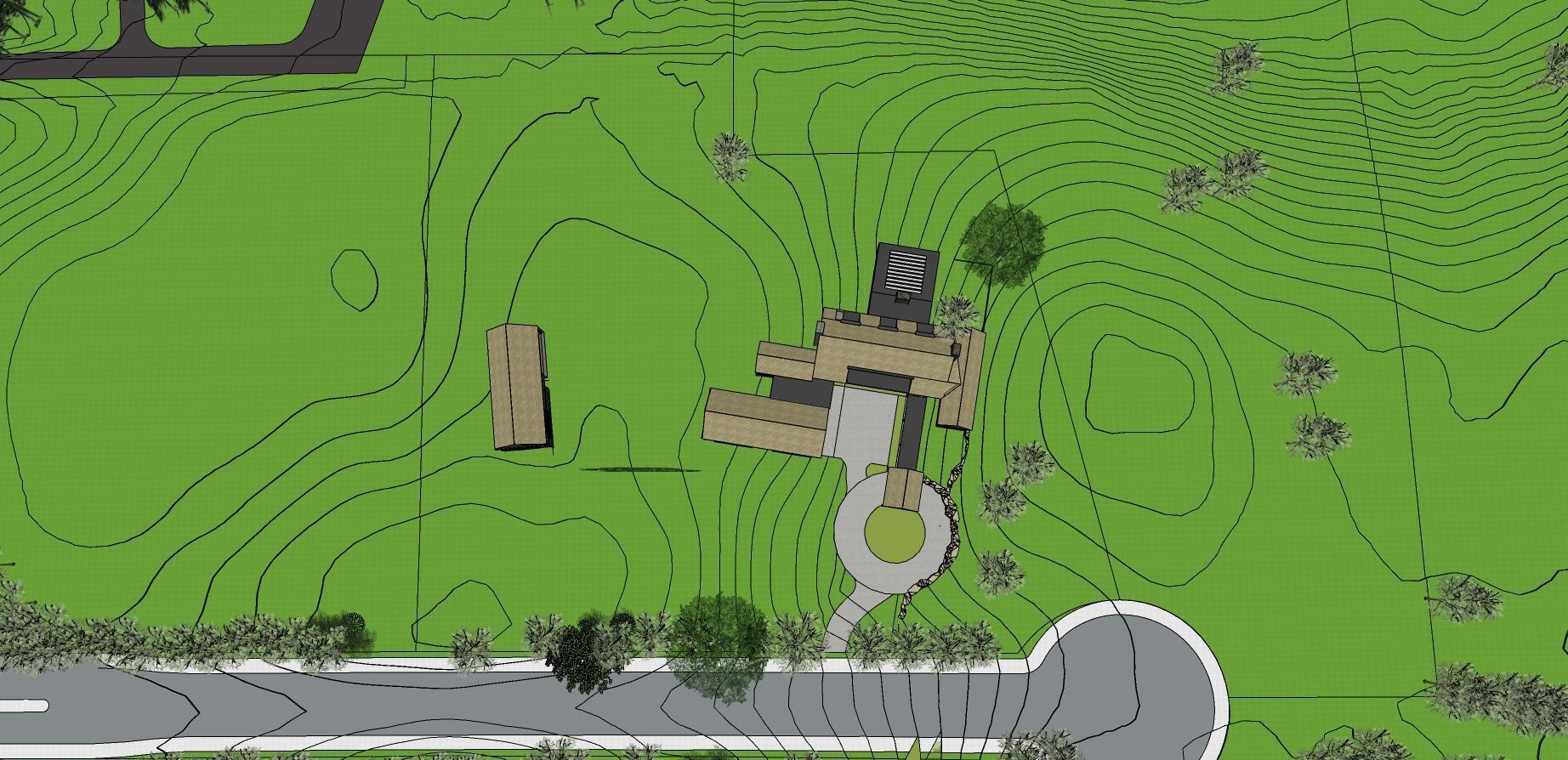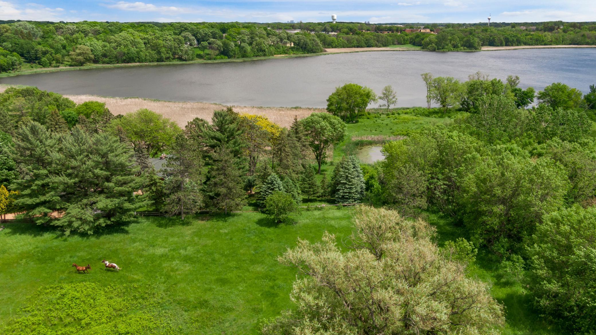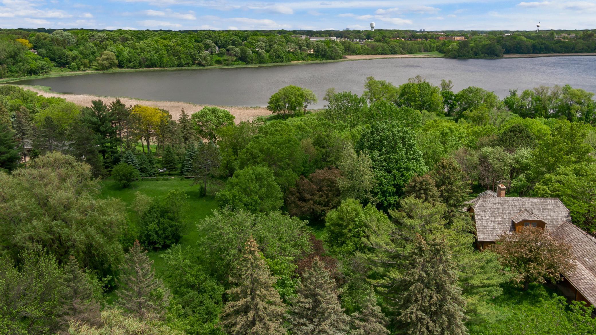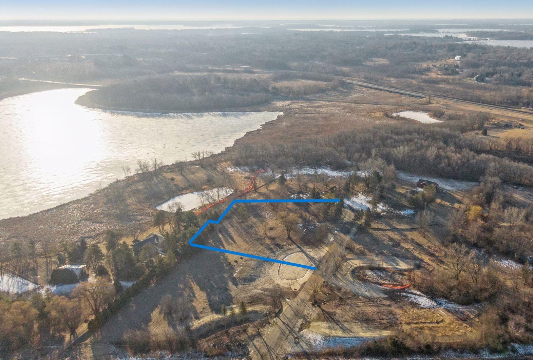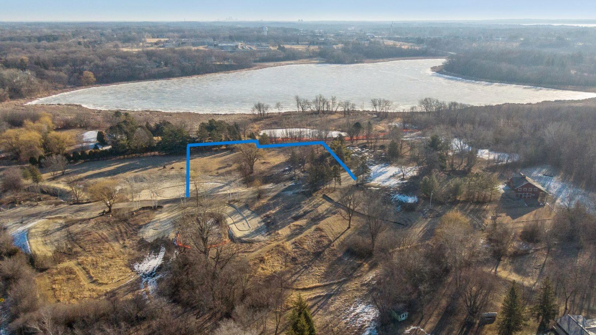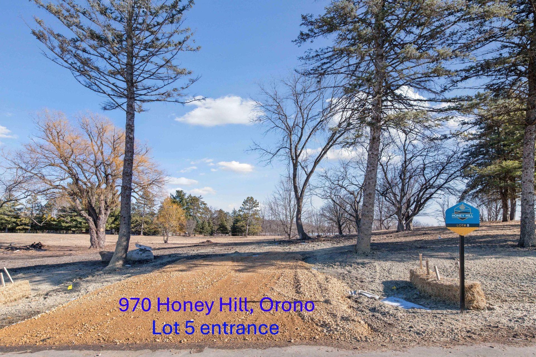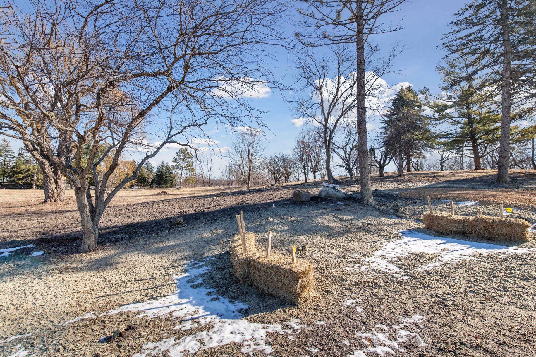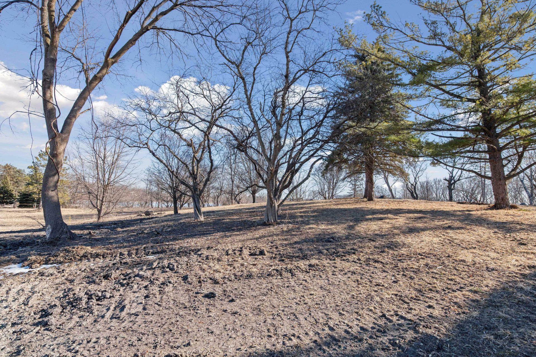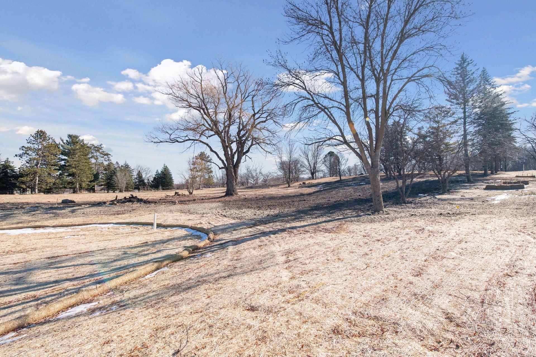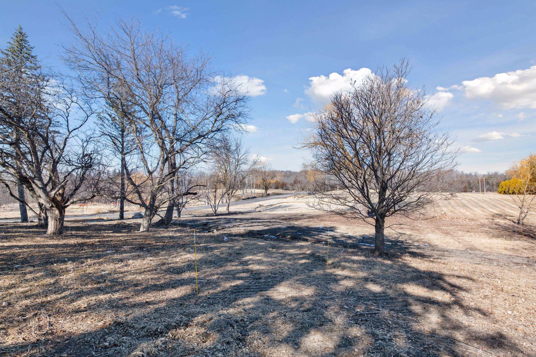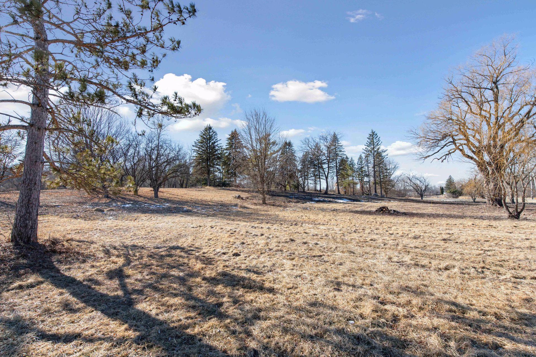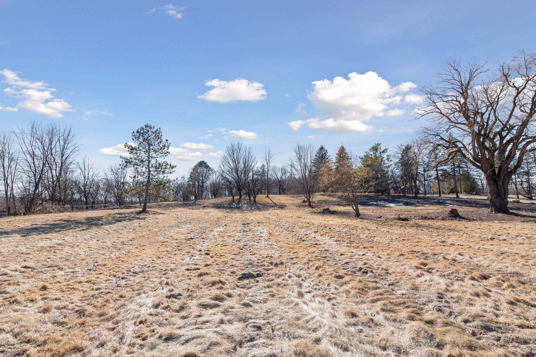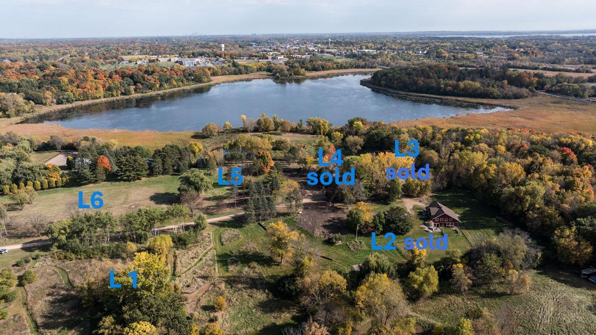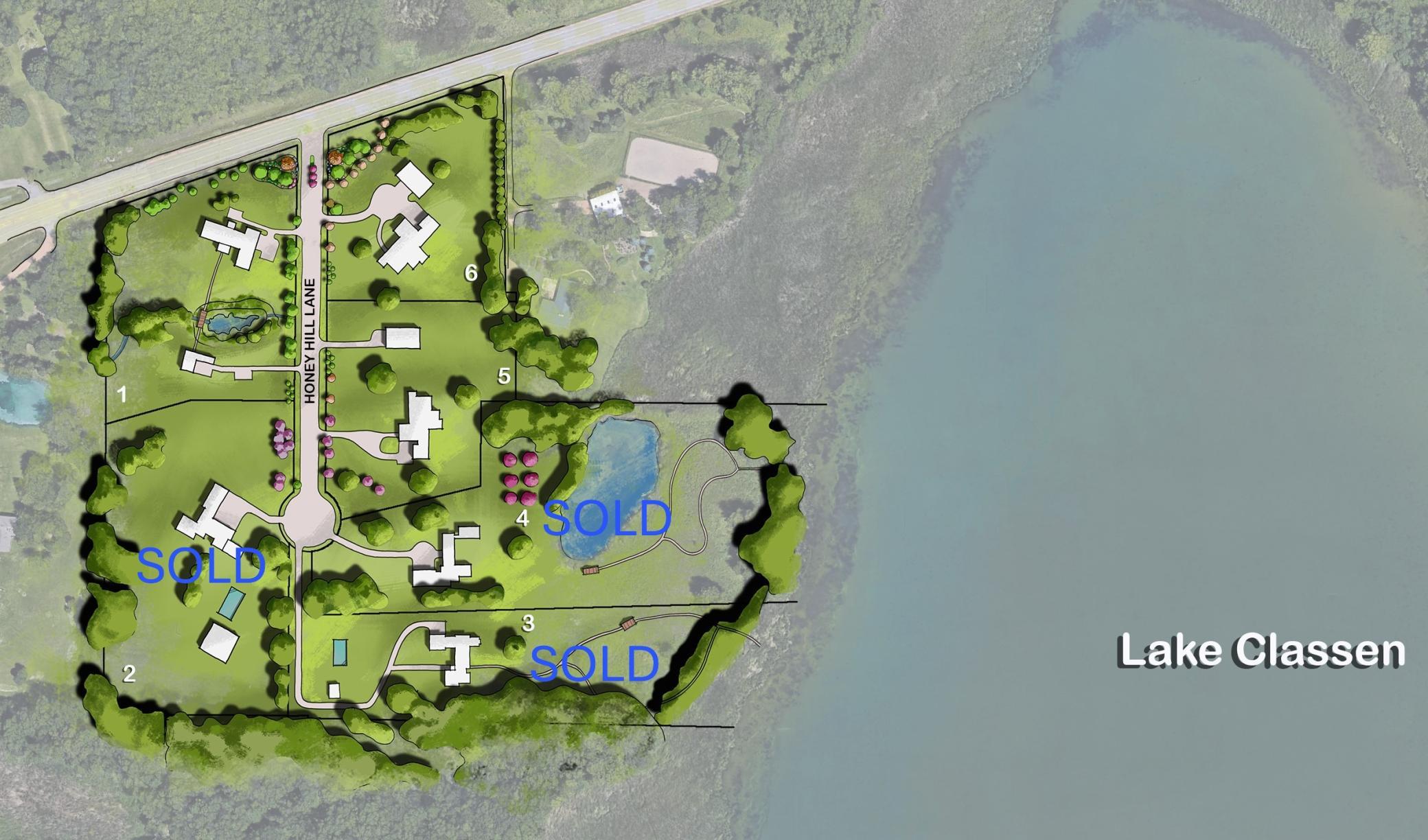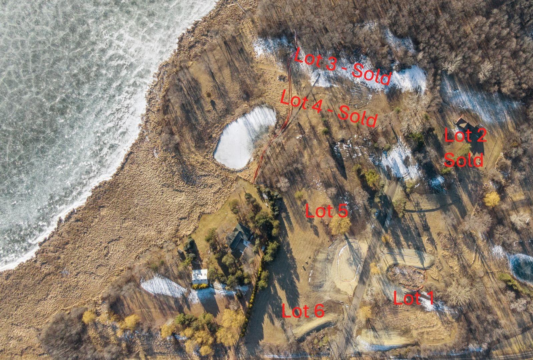
Property Listing
Description
3 lots sold, 3 lots remain ... Embrace nature at Honey Hill on Lake Classen, a boutique development with an ideal mix of mature forests, rolling hills, wild prairie and water views - in Orono Schools. Lot 5 offers 2 acres with the perfect contour to incorporate a coveted double walkout, from both the main and lower levels. Design your dream home or build the stunning concept home shown here, created by James McNeal Architecture and Design. On approach, the low profile of the one story design features a natural stone and cedar exterior, organically blending with its surroundings. Inside, the smart layout incorporates voluminous public spaces alongside warm and cozy spaces, with an panoramic sight lines of the natural surroundings and a seamless transition to the partially sheltered outdoor lounge, overlooking the yard below. The expansive yard on the lower level presents the perfect opportunity for a resort level pool and an accessory building or guest house. The natural landscape includes two main focal points, a glorious Oak and a wise old Willow that predate the farm's honey producing days. Build with Aspect Design Build: Final price will vary based on home design, size, selections and builder. All Honey Hill home sites allow for a secondary building or Accessory Dwelling Unit tailored to your life. Whether it be a grower's retreat with a greenhouse, a small barn, a secondary garage, or a pool house with wellness retreat, your imagination is the limit on what you choose to build. Award winning Orono Schools are just across the lake. Easy access to Long Lake for boating, dinner or conveniences with Wayzata just a few minutes further ... and only 20 minutes to downtown Minneapolis. Access to Baker Park trails within 1/2 mile. Builder's info and many more photos available. 3 lots remain: Lot 1, $535k; Lot 5 (this lot), $634k; Lot 6, $500k. MAP may be wrong on some search sites. Street name is not on Google Maps yet; use old farm address: 3465 Sixth Ave N, Orono.Property Information
Status: Active
Sub Type: ********
List Price: $3,499,000
MLS#: 6629401
Current Price: $3,499,000
Address: 970 Honey Hill, Long Lake, MN 55356
City: Long Lake
State: MN
Postal Code: 55356
Geo Lat: 44.994394
Geo Lon: -93.610961
Subdivision: Honey Hill on Lake Classen
County: Hennepin
Property Description
Year Built: 2025
Lot Size SqFt: 87120
Gen Tax: 1
Specials Inst: 1
High School: ********
Square Ft. Source:
Above Grade Finished Area:
Below Grade Finished Area:
Below Grade Unfinished Area:
Total SqFt.: 6156
Style: Array
Total Bedrooms: 5
Total Bathrooms: 6
Total Full Baths: 2
Garage Type:
Garage Stalls: 3
Waterfront:
Property Features
Exterior:
Roof:
Foundation:
Lot Feat/Fld Plain: Array
Interior Amenities:
Inclusions: ********
Exterior Amenities:
Heat System:
Air Conditioning:
Utilities:



