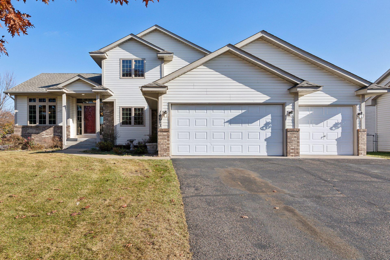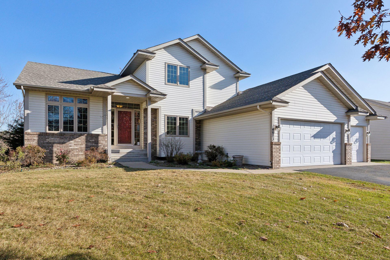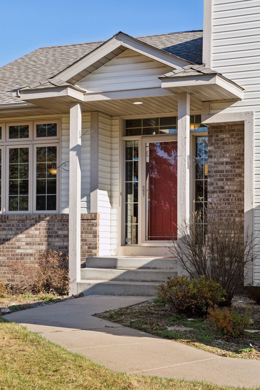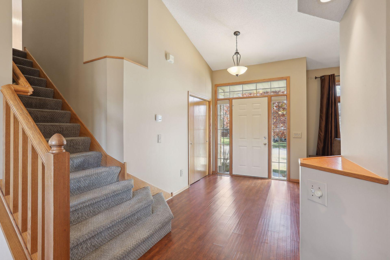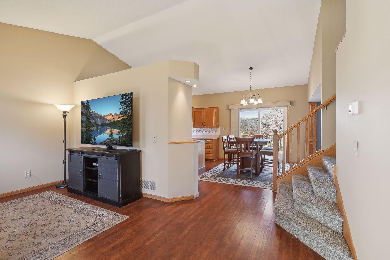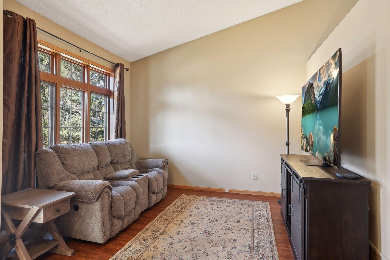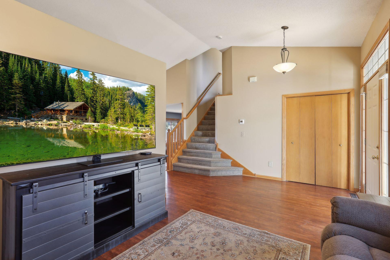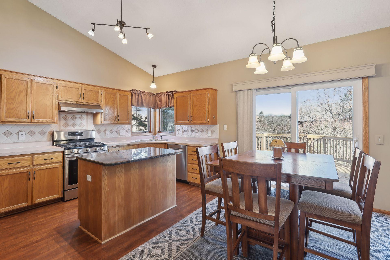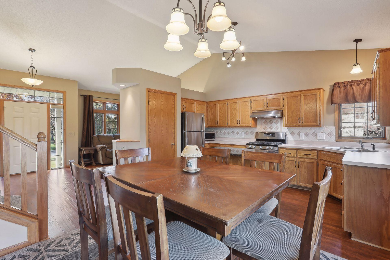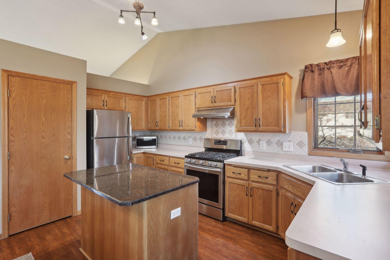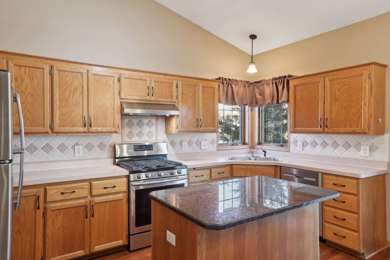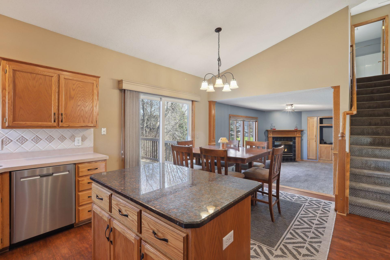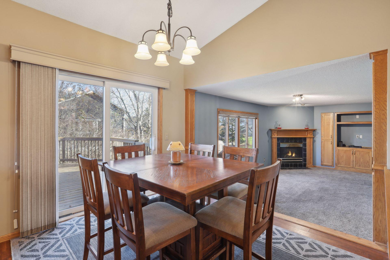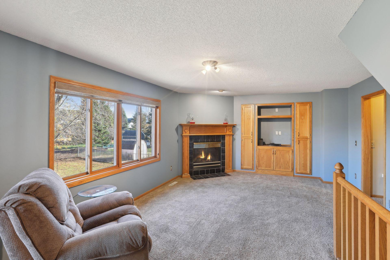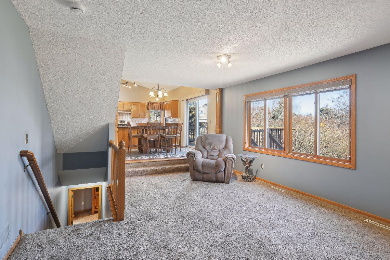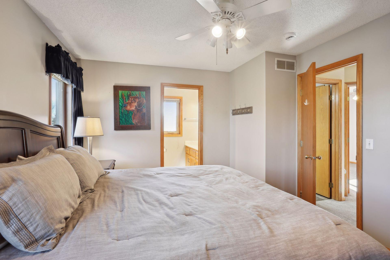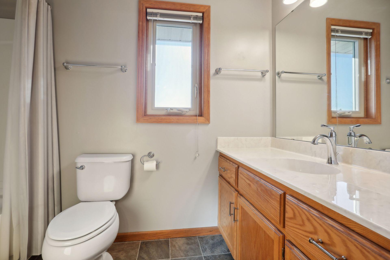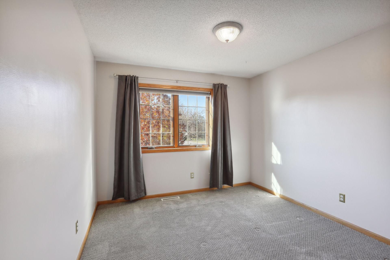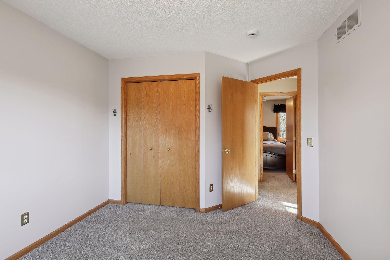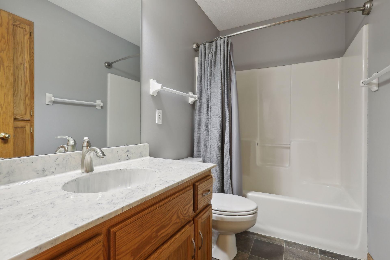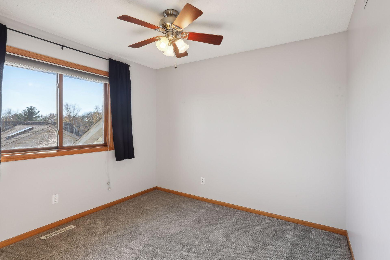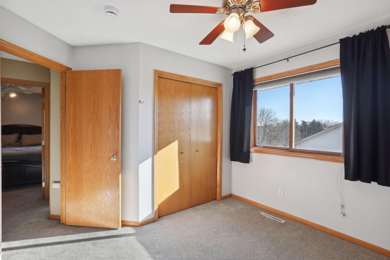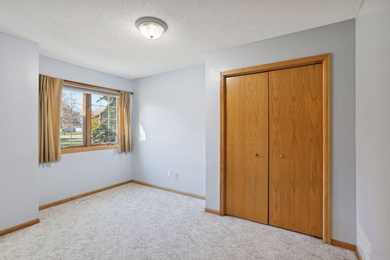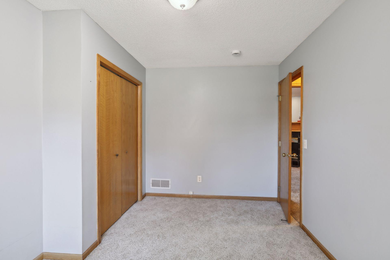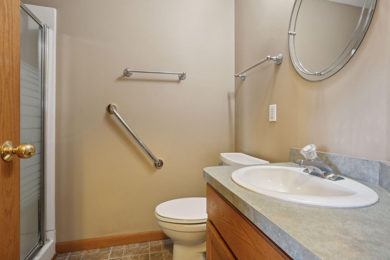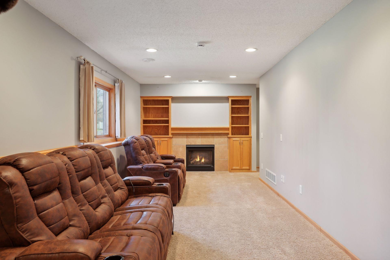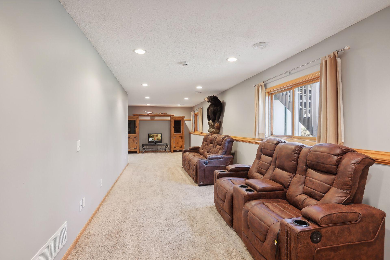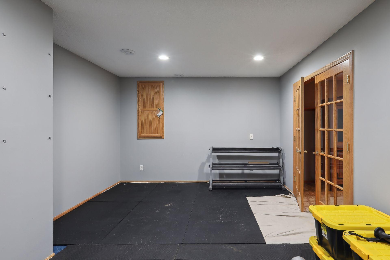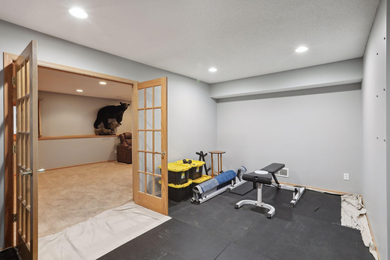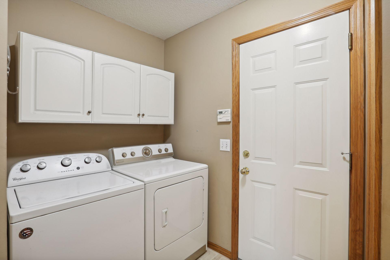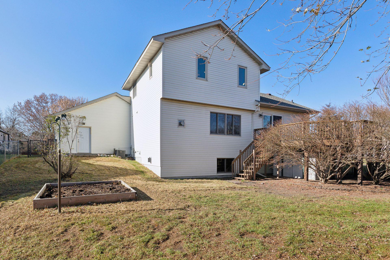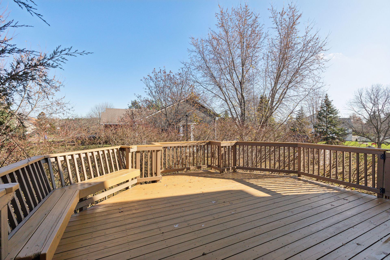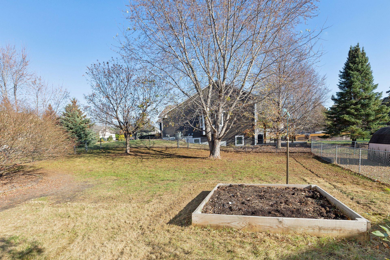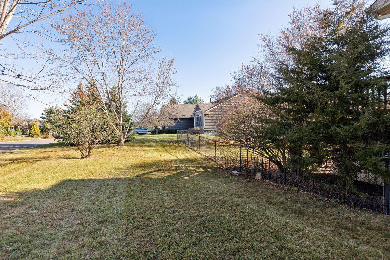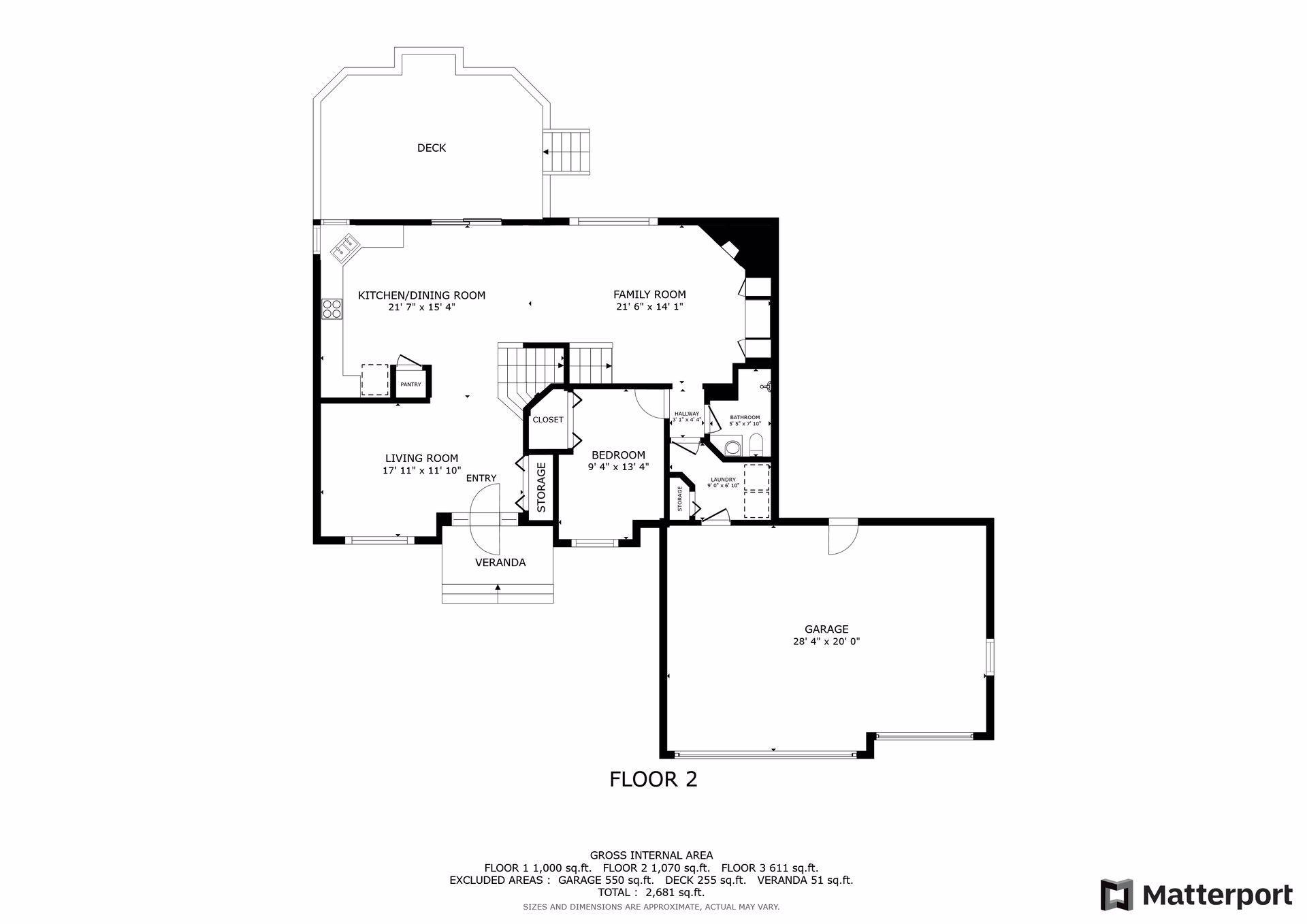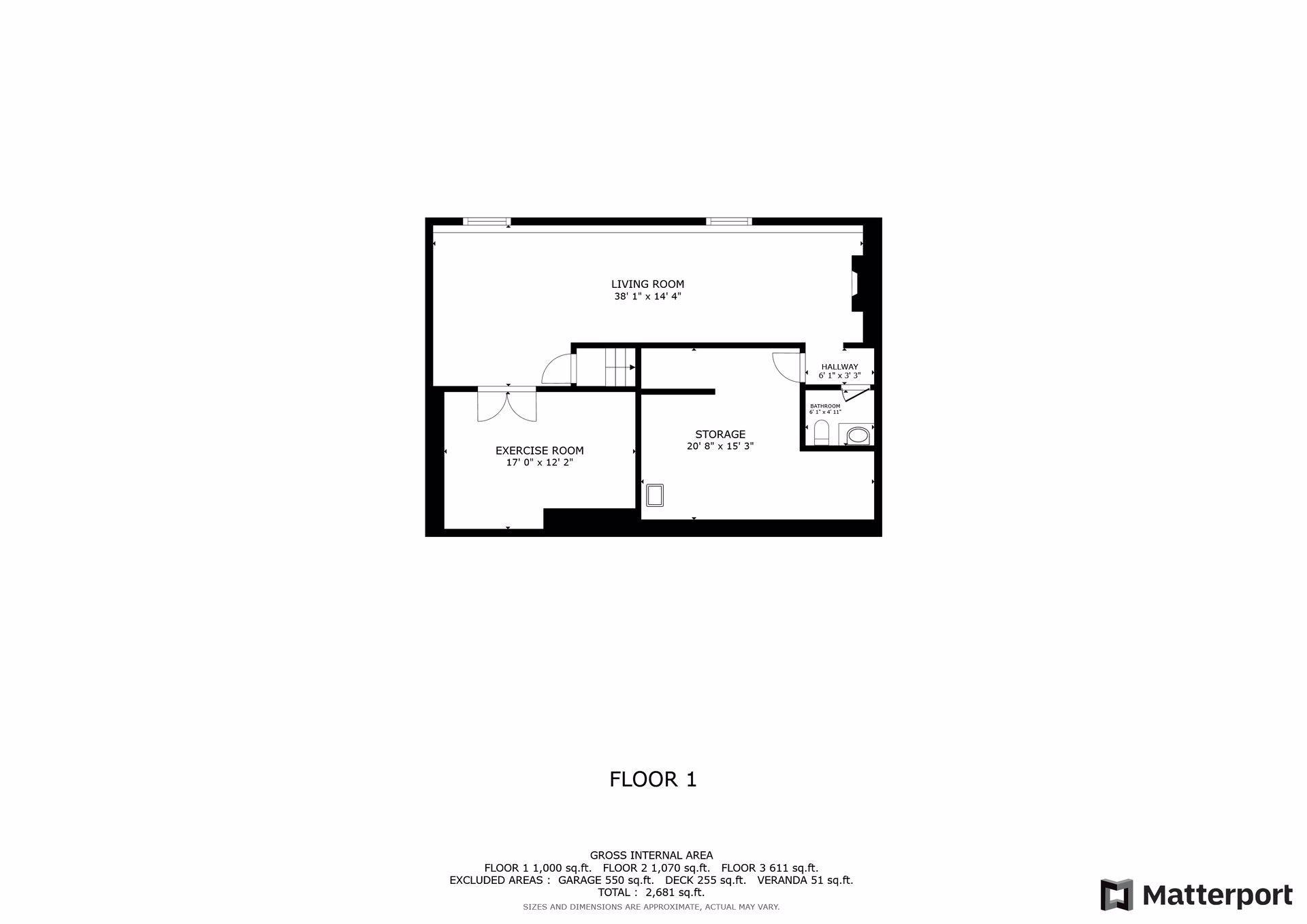
Property Listing
Description
Outstanding opportunity! This home offers a great open design concept on the main floor while the upper and lower levels provide privacy. Guests will be welcomed by a spacious foyer. The kitchen is open to the main area so everyone can join in OR the chef can freely have this space while still sharing in the fun. Your dining area overlooks a large family room, fireplace and built-in entertainment center. You can also access the large deck with stairs to the backyard for outdoor entertaining. The main level even features a forth bedroom with nearby 3/4 bath. The upper level boasts three bedrooms on one level and a primary bedroom with private full bath and spacious closets. Head down to the lower level and enjoy a large game area/great room with fireplace and a separate area currently used as an exercise room. This would also make a great home office. All utilities are neatly tucked in a large unfinished area that doubles as storage. Don't forget this level has a 1/2 bath. The home is positioned on a corner lot with side gate access to the backyard. Your 3 car garage is insulated and is also accessible to the fenced backyard. You even have an in-ground sprinkler system. The exterior is maintenance free vinyl and brick with newer (2 yr old) roof! Located near schools, shopping and entertainment. Hurry!Property Information
Status: Active
Sub Type:
List Price: $424,900
MLS#: 6629215
Current Price: $424,900
Address: 14643 Bluebird Street NW, Andover, MN 55304
City: Andover
State: MN
Postal Code: 55304
Geo Lat: 45.236473
Geo Lon: -93.300591
Subdivision: Fox Woods
County: Anoka
Property Description
Year Built: 1996
Lot Size SqFt: 13939.2
Gen Tax: 3825
Specials Inst: 0
High School: ********
Square Ft. Source:
Above Grade Finished Area:
Below Grade Finished Area:
Below Grade Unfinished Area:
Total SqFt.: 2678
Style: (SF) Single Family
Total Bedrooms: 4
Total Bathrooms: 4
Total Full Baths: 2
Garage Type:
Garage Stalls: 3
Waterfront:
Property Features
Exterior:
Roof:
Foundation:
Lot Feat/Fld Plain: Array
Interior Amenities:
Inclusions: ********
Exterior Amenities:
Heat System:
Air Conditioning:
Utilities:


