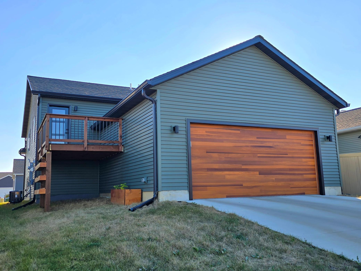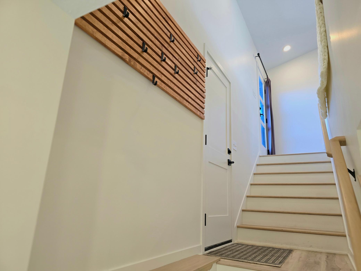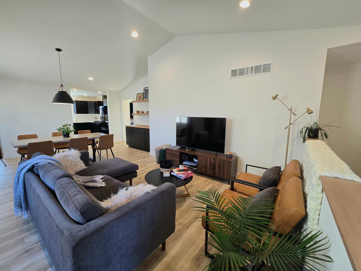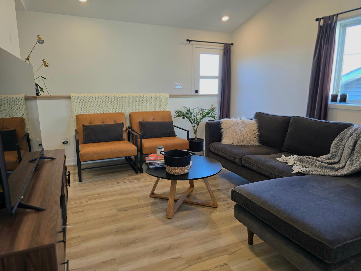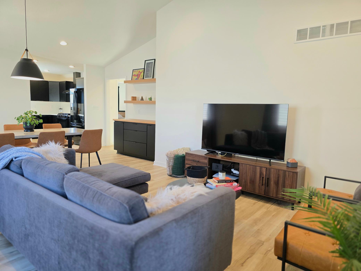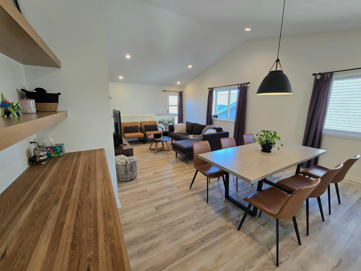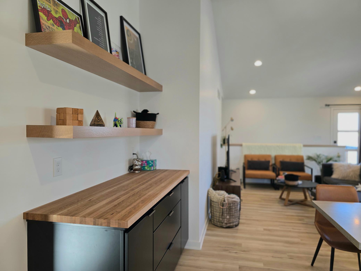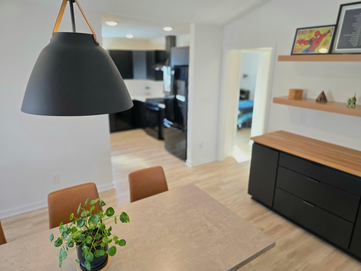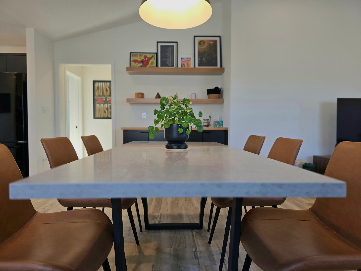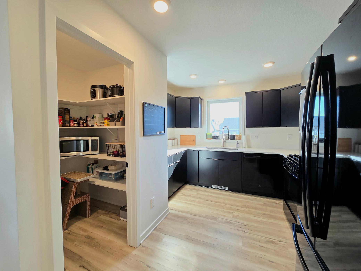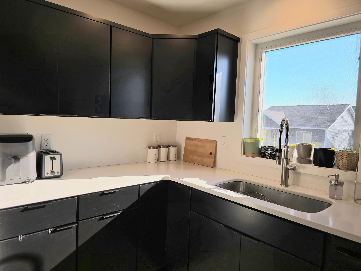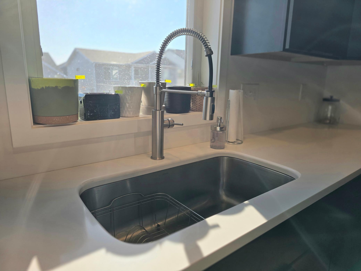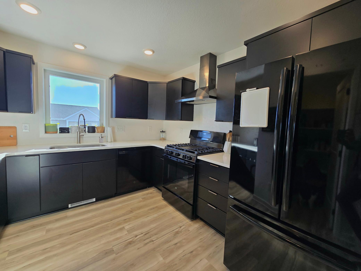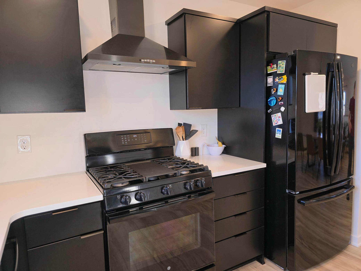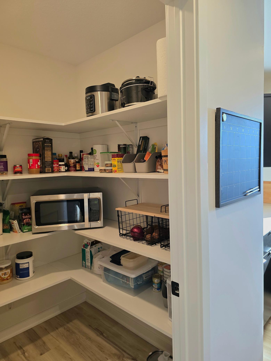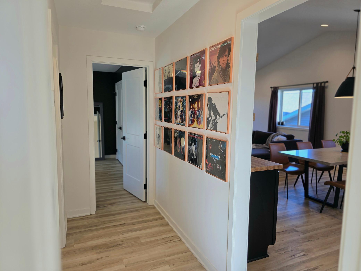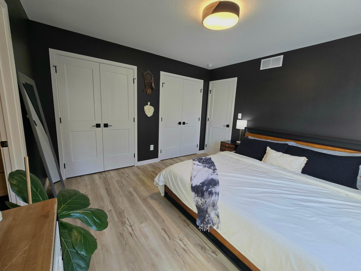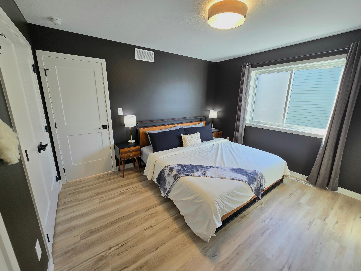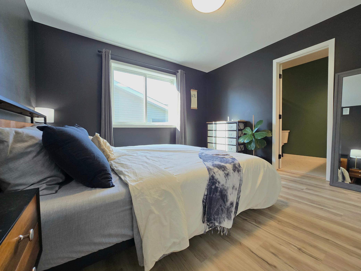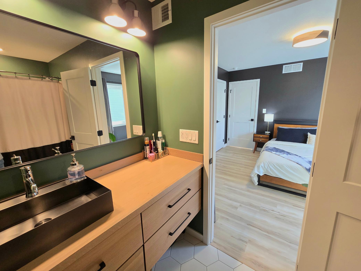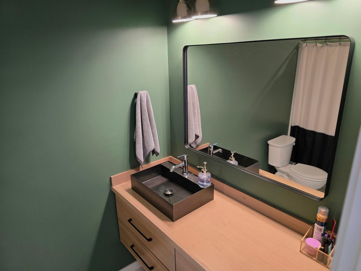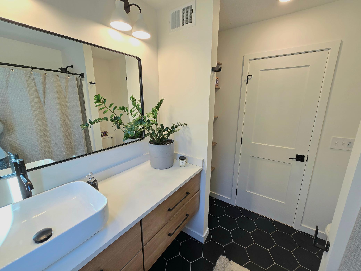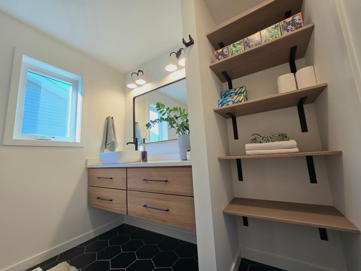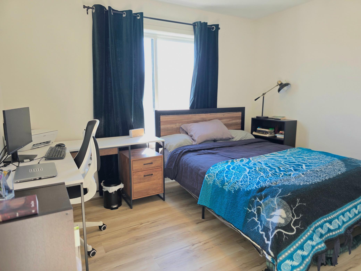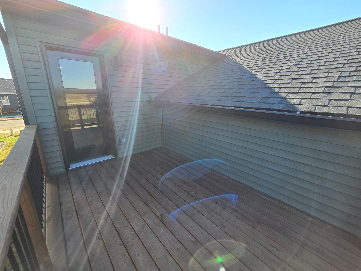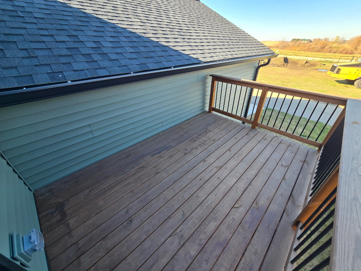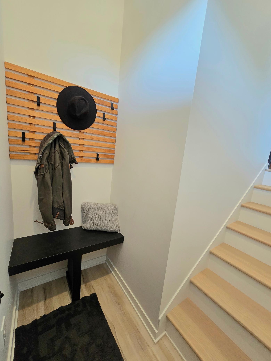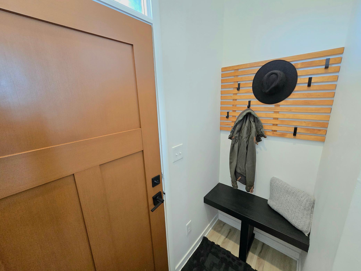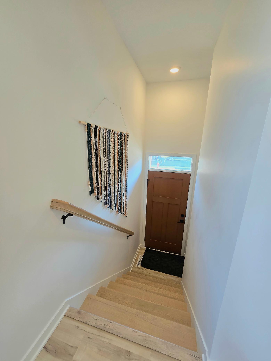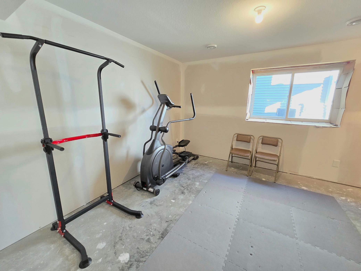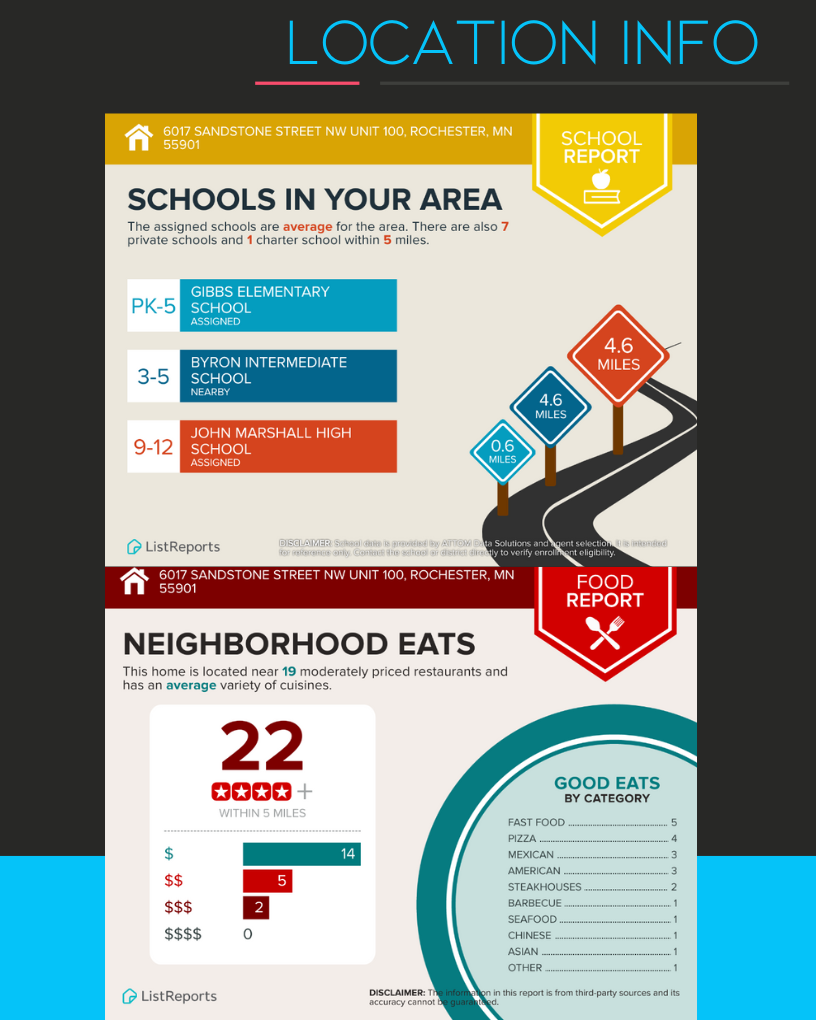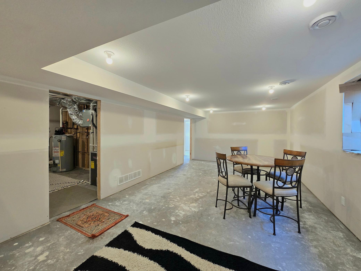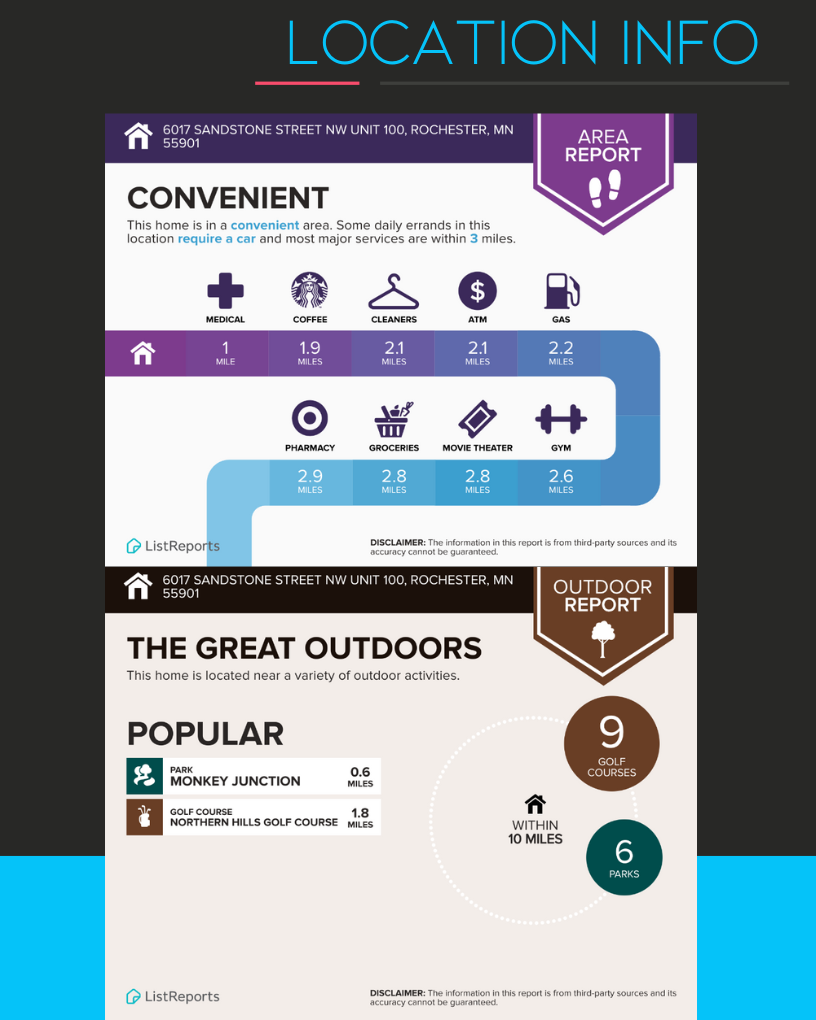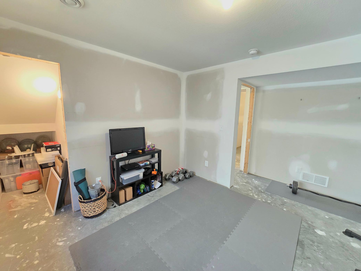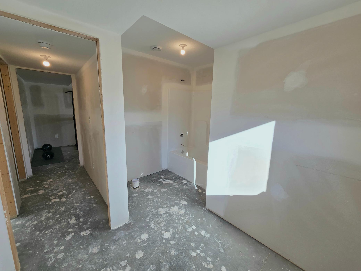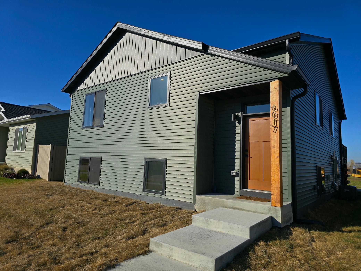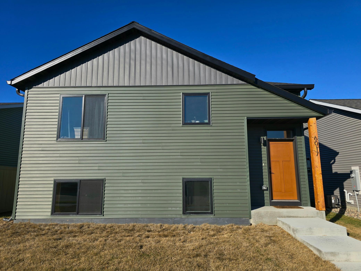
Property Listing
Description
Nestled in the charming Pebble Creek neighborhood of Northwest Rochester, this 2022-built home offers an ideal combination of affordability and modern living. Designed with efficient use of space in mind, this rambler-style residence sits on a compact lot without sacrificing quality or comfort. Inside, the owner’s suite provides a serene retreat with a private 3/4 bath and spacious walk-in closet, while vaulted ceilings and painted cabinets and trim add elegance and openness throughout the living areas. The attached 2-car garage ensures convenience, especially during winter, and the main floor laundry streamlines daily chores. The unfinished lower level offers endless potential for customization, with plumbing and electrical already in place, making it easy to add a bedroom, home theater, or recreational space. Built with quality materials, the Superior Walls foundation enhances energy efficiency, keeping heating and cooling costs low. Eligible buyers can also take advantage of down payment assistance through the City of Rochester’s Homeownership Creation Program. Located near scenic trails, parks, shopping, and restaurants, with easy access to public transportation and Mayo parking just three miles away, this home combines the charm of a classic neighborhood with the benefits of new construction.Property Information
Status: Active
Sub Type:
List Price: $350,000
MLS#: 6628851
Current Price: $350,000
Address: 6017 Sandstone Street NW, Rochester, MN 55901
City: Rochester
State: MN
Postal Code: 55901
Geo Lat: 44.076292
Geo Lon: -92.559136
Subdivision: Pebble Creek 3rd
County: Olmsted
Property Description
Year Built: 2023
Lot Size SqFt: 3920.4
Gen Tax: 2820
Specials Inst: 0
High School: ********
Square Ft. Source:
Above Grade Finished Area:
Below Grade Finished Area:
Below Grade Unfinished Area:
Total SqFt.: 2358
Style: (SF) Single Family
Total Bedrooms: 2
Total Bathrooms: 2
Total Full Baths: 1
Garage Type:
Garage Stalls: 2
Waterfront:
Property Features
Exterior:
Roof:
Foundation:
Lot Feat/Fld Plain:
Interior Amenities:
Inclusions: ********
Exterior Amenities:
Heat System:
Air Conditioning:
Utilities:


