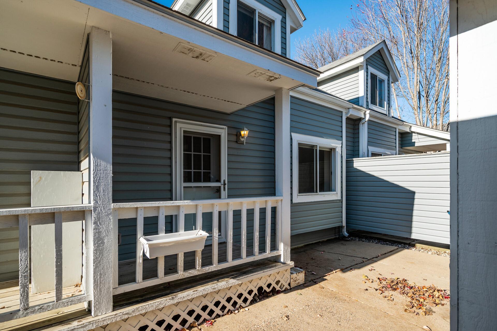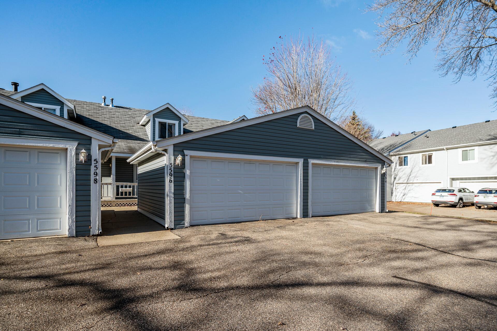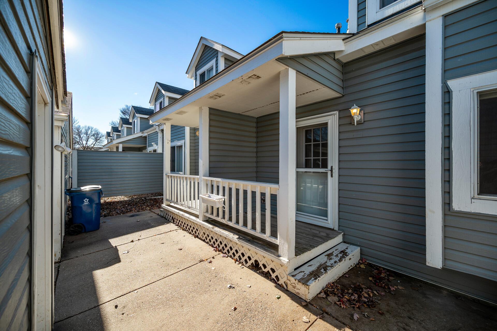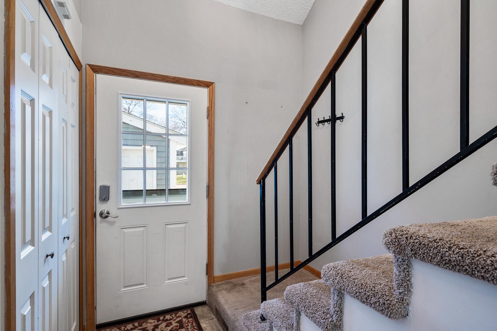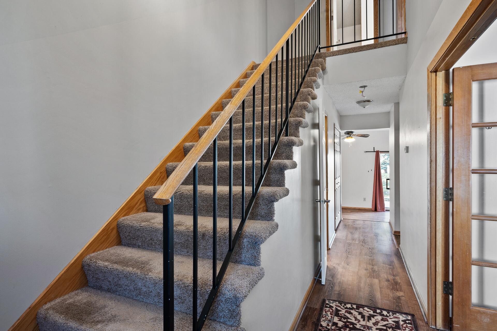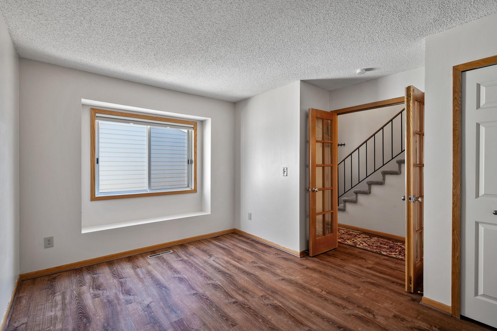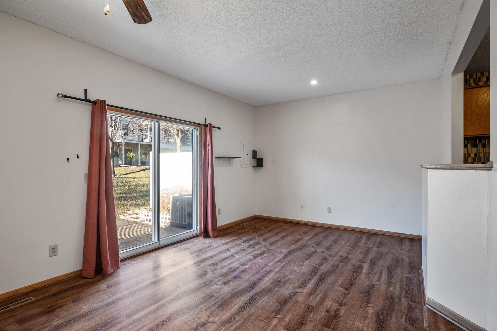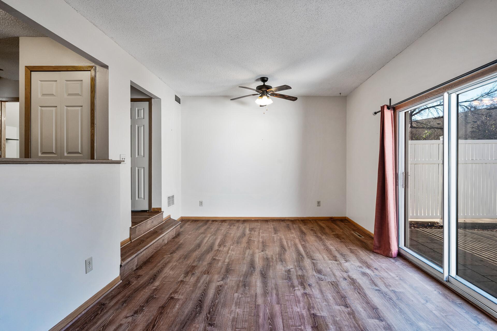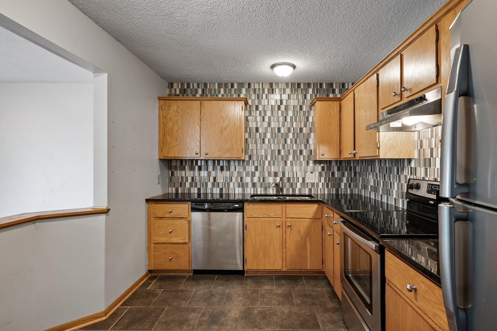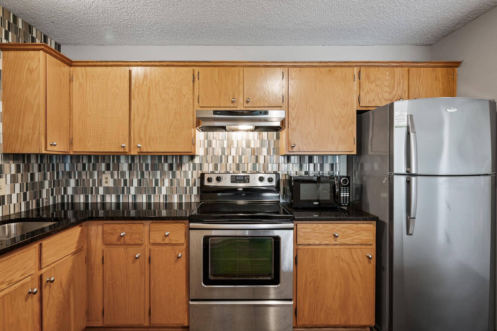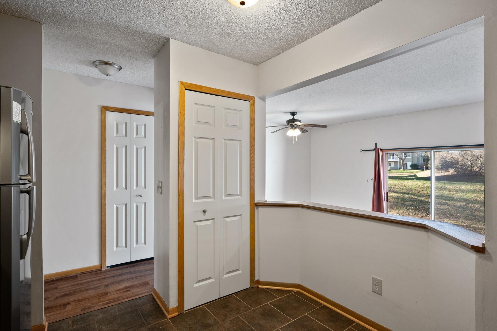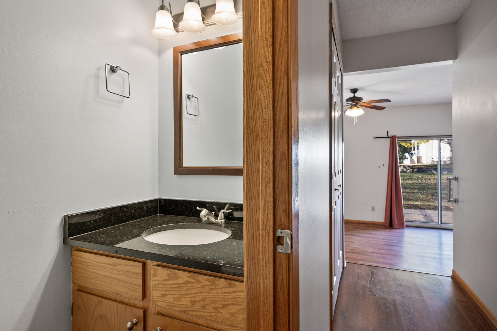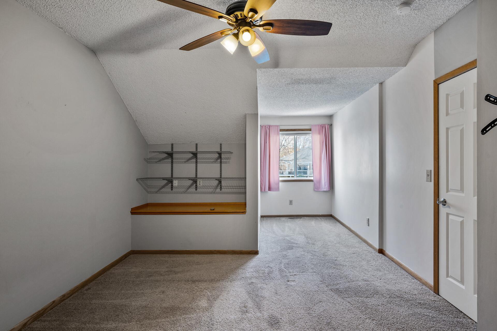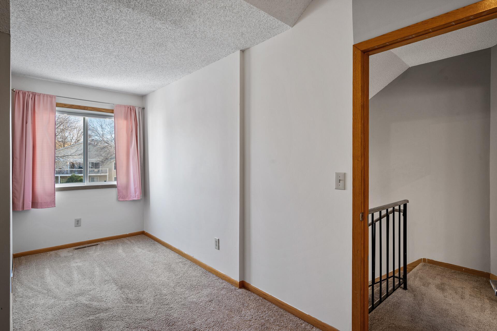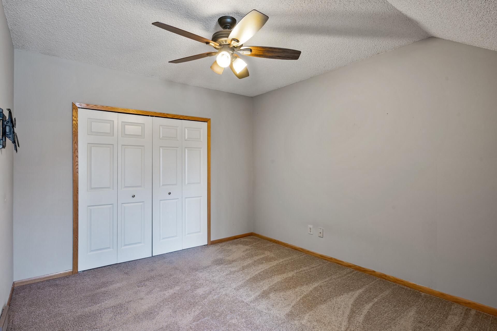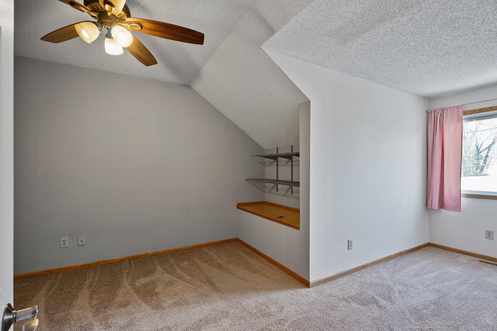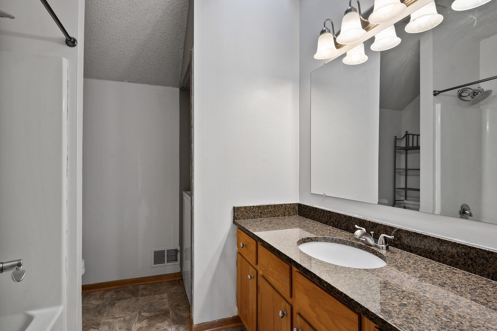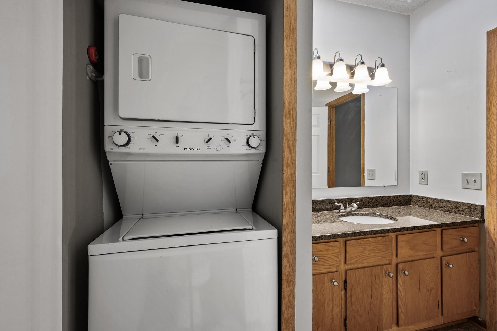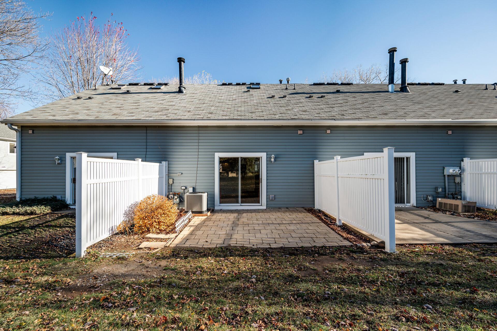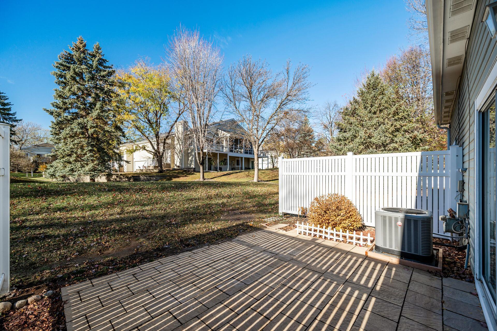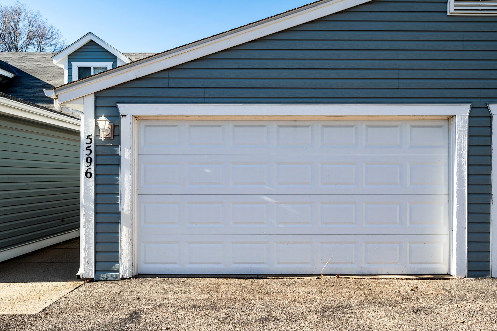
Property Listing
Description
Welcome home — a blend of comfort, style, and prime location! Step inside to an open, airy main level, featuring a versatile bedroom or office space framed by elegant French doors. The half bath and a spacious kitchen with granite countertops, stainless steel appliances, and open views to both the cozy living room and outdoor patio make this home ideal for relaxation and entertaining alike. Ample natural light streams through every corner, giving the space a warm, welcoming glow. You'll appreciate the modern updates, including durable LVP Life Proof flooring (2018), a new furnace (2018), A/C (2019), and an inviting paver patio (2022). Head upstairs to find a spacious primary suite, complete with a skylit full bath and convenient laundry. Every detail has been thoughtfully considered for an easy, enjoyable living experience. And this home’s unbeatable location brings it all together! Close proximity to local favorites like YoYo Donuts, vibrant coffee shops, and a nearby dog park. Just minutes from Lone Lake Park, you’ll enjoy trails, fishing spots, pickleball courts, and more. Plus, the soon-to-be-completed light rail at 62/Shady Oak means easier access to even more of the Twin Cities. This home truly has it all—modern features, fantastic updates, and a location that’s hard to beat. Come see for yourself!Property Information
Status: Active
Sub Type:
List Price: $224,900
MLS#: 6628846
Current Price: $224,900
Address: 5596 Bimini Drive, 602, Minnetonka, MN 55343
City: Minnetonka
State: MN
Postal Code: 55343
Geo Lat: 44.902565
Geo Lon: -93.424545
Subdivision: Condo 0358 Beachside Court Homes
County: Hennepin
Property Description
Year Built: 1987
Lot Size SqFt: 0
Gen Tax: 2388.54
Specials Inst: 0
High School: ********
Square Ft. Source:
Above Grade Finished Area:
Below Grade Finished Area:
Below Grade Unfinished Area:
Total SqFt.: 1095
Style: (TH) Side x Side
Total Bedrooms: 2
Total Bathrooms: 2
Total Full Baths: 1
Garage Type:
Garage Stalls: 2
Waterfront:
Property Features
Exterior:
Roof:
Foundation:
Lot Feat/Fld Plain:
Interior Amenities:
Inclusions: ********
Exterior Amenities:
Heat System:
Air Conditioning:
Utilities:


