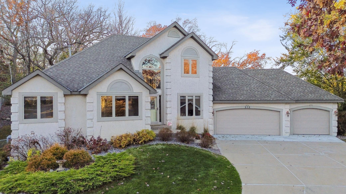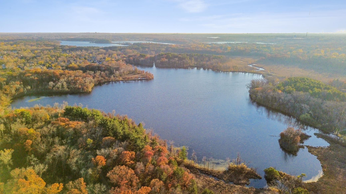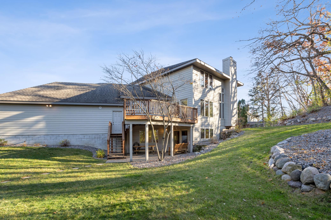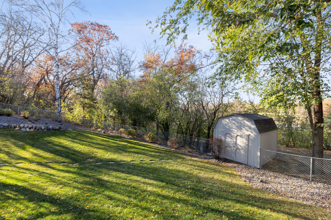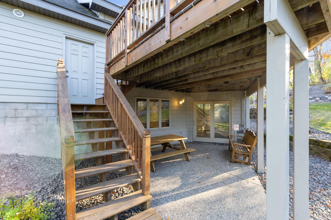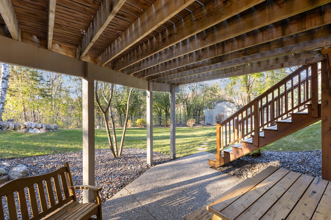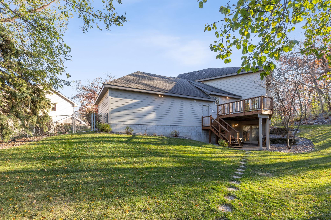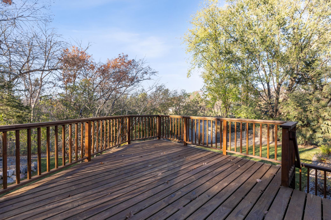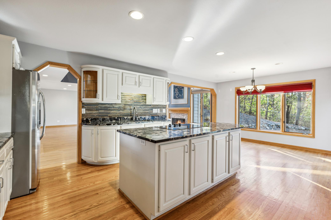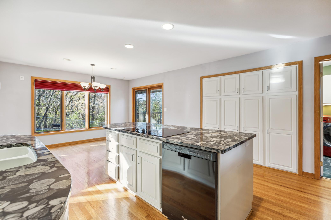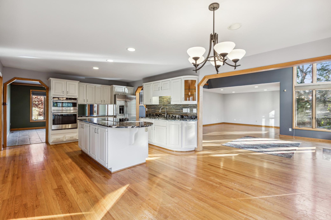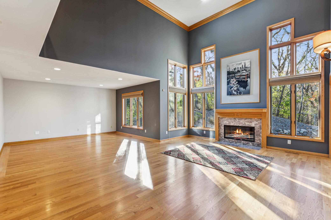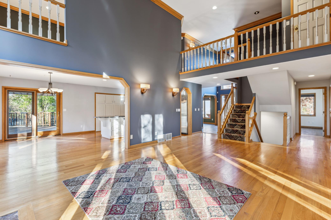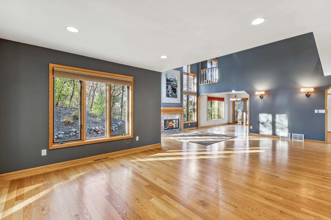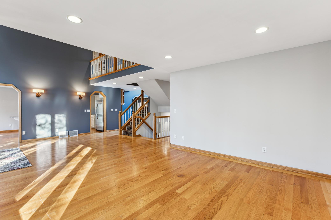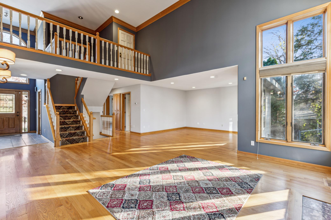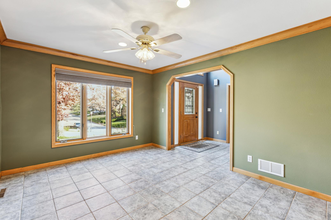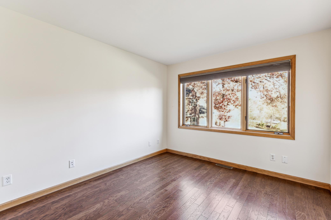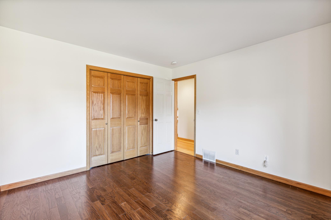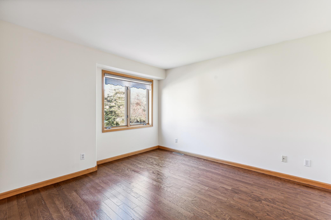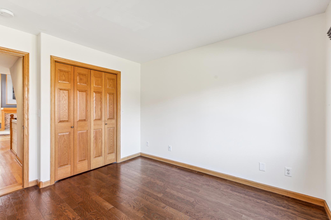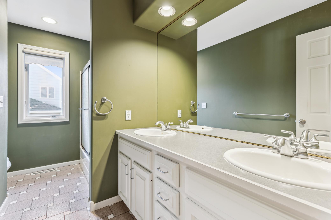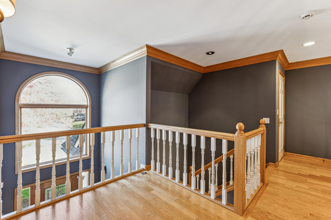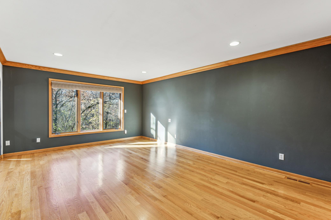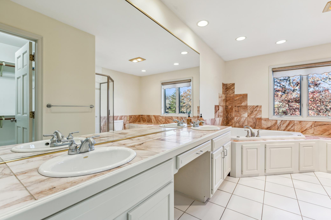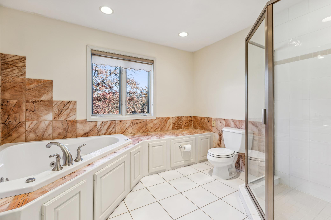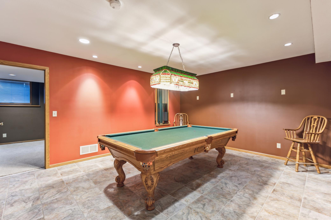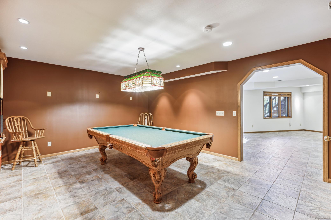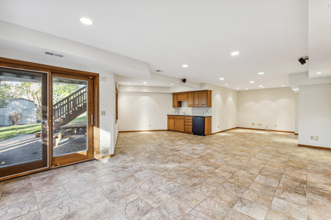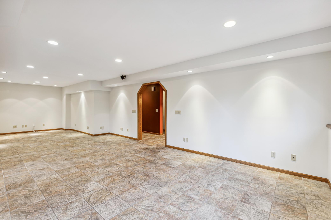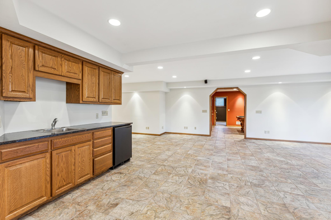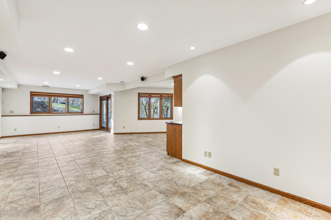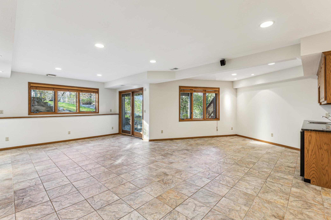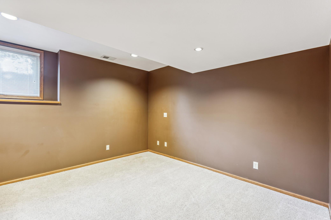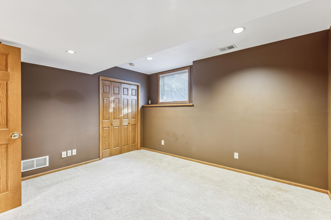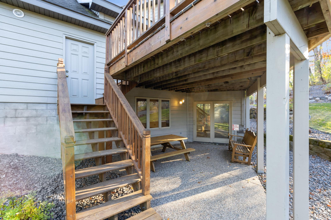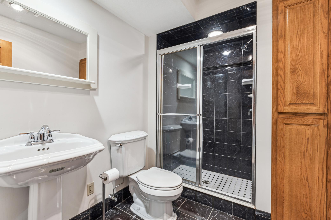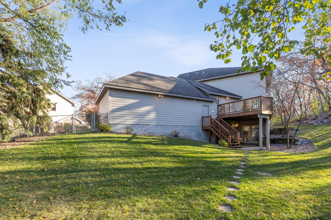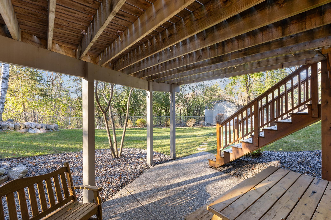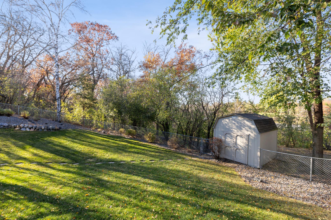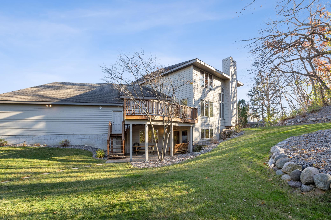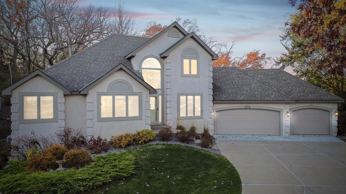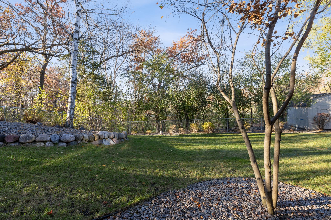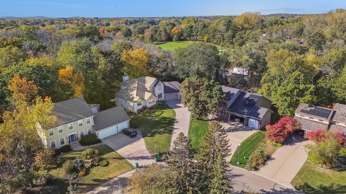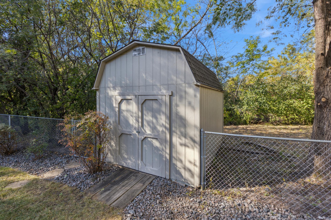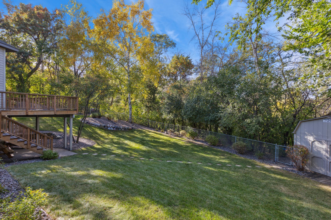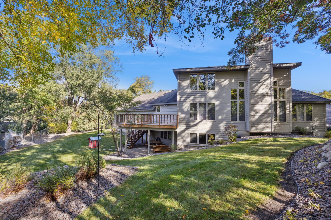
Property Listing
Description
Nestled on a wooded lot adjacent to Vadnais and Sucker Lake Regional Park, this custom two-story home offers a tranquil oasis surrounded by nature with easy access to scenic walking trails. The fenced yard is professionally landscaped, complete with a shed for extra storage. Upon entering, a two-story foyer leads to a spacious great room with soaring ceilings and a gas fireplace. Sunlight and nature views fill the room through windows set high and alongside the fireplace. Facing west, the home is bathed in the stunning colors of the sunset. The main floor features a unique layout with two bedrooms, a den, both formal and informal dining areas, and a conveniently located laundry room. The kitchen is equipped with a large center island with seating, a wall oven, cooktop, and a sizable wall pantry. A Pella sliding door opens onto the deck, making outdoor dining and entertaining a breeze. Upstairs, an open loft overlooks the foyer, leading to a luxurious primary suite complete with a walk-in closet, dual sinks, a jetted tub, and a spacious walk-in shower. The lower level offers a tiled entertainment area with a wet bar and walkout access to a patio, along with a billiard room featuring a decorative light, a fourth bedroom with an egress window, and a secure safe room. This picturesque retreat combines natural beauty with thoughtful design, perfect for both relaxing and entertaining. The home falls within the top-rated Mounds View School District and provides convenient access to shopping, as well as both Minneapolis and St. Paul, making it an ideal location.Property Information
Status: Active
Sub Type:
List Price: $685,000
MLS#: 6628758
Current Price: $685,000
Address: 279 Timberline Trail, Saint Paul, MN 55127
City: Saint Paul
State: MN
Postal Code: 55127
Geo Lat: 45.078825
Geo Lon: -93.091678
Subdivision:
County: Ramsey
Property Description
Year Built: 1989
Lot Size SqFt: 17424
Gen Tax: 8808
Specials Inst: 0
High School: ********
Square Ft. Source:
Above Grade Finished Area:
Below Grade Finished Area:
Below Grade Unfinished Area:
Total SqFt.: 4104
Style: (SF) Single Family
Total Bedrooms: 4
Total Bathrooms: 3
Total Full Baths: 2
Garage Type:
Garage Stalls: 3
Waterfront:
Property Features
Exterior:
Roof:
Foundation:
Lot Feat/Fld Plain: Array
Interior Amenities:
Inclusions: ********
Exterior Amenities:
Heat System:
Air Conditioning:
Utilities:


