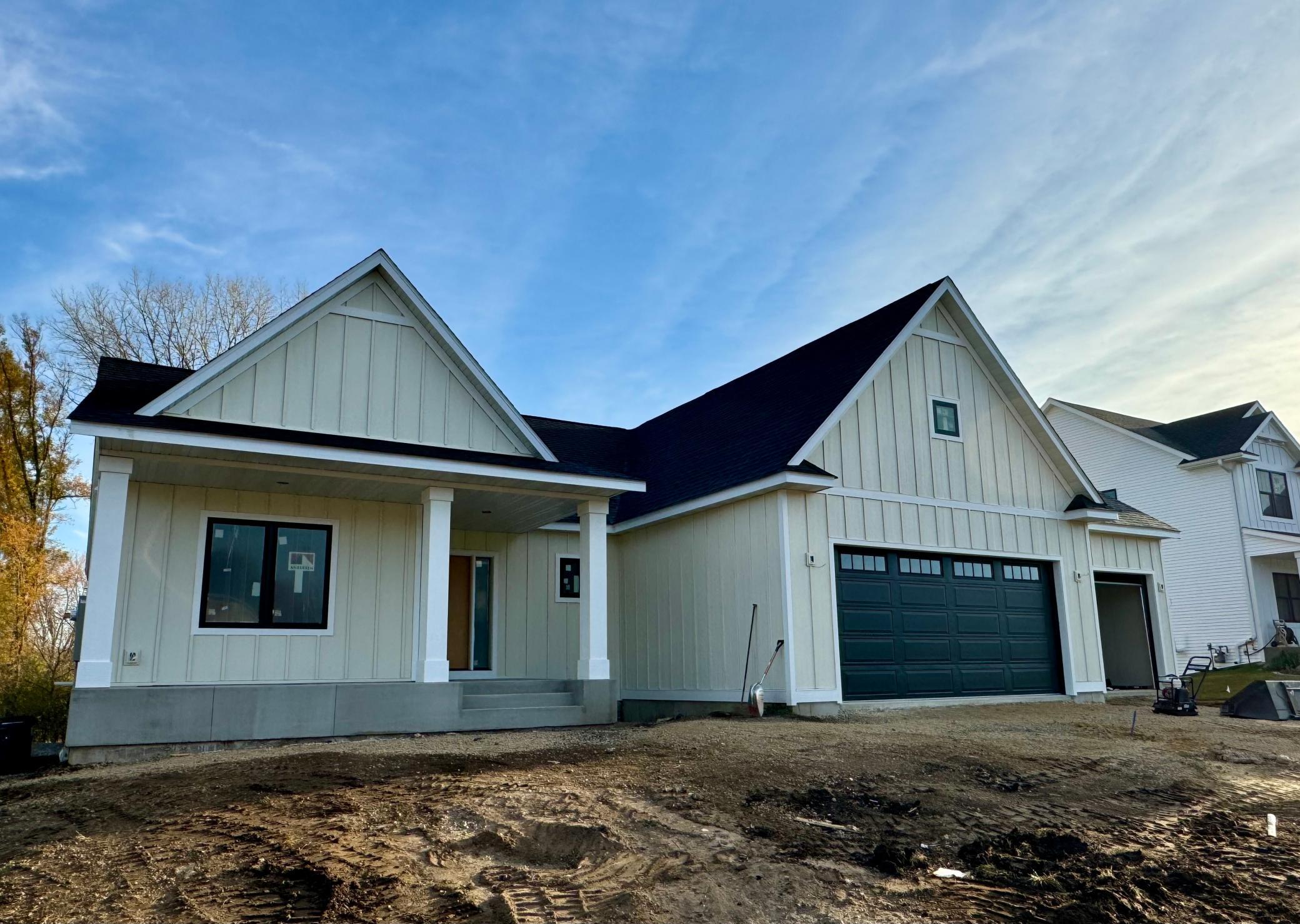
Property Listing
Description
Custom Model Home is built to accommodate todays lifestyles. Inspired & functional design elements focus on main floor living with family spaces throughout main and lower level. Open floor plan with vaulted living room. This custom home offers 5 bedrooms & 4 bathrooms with a large primary bedroom with double vanity and walk-in shower. The remainder of the main floor consists of large living room and open concept living. The basement consists of 3 bedrooms, 2 bathrooms, large living room and wet bar. Relax on your screen porch with expansive views over the pond and into the distance.Property Information
Status: Active
Sub Type: Array
List Price: $884,500
MLS#: 6628743
Current Price: $884,500
Address: 4396 Cassidy Ridge Drive NE, Rochester, MN 55906
City: Rochester
State: MN
Postal Code: 55906
Geo Lat: 44.068148
Geo Lon: -92.434535
Subdivision: Cassidy Ridge 4th
County: Olmsted
Property Description
Year Built: 2024
Lot Size SqFt: 11325.6
Gen Tax: 500
Specials Inst: 0
High School: ********
Square Ft. Source:
Above Grade Finished Area:
Below Grade Finished Area:
Below Grade Unfinished Area:
Total SqFt.: 3369
Style: (SF) Single Family
Total Bedrooms: 5
Total Bathrooms: 4
Total Full Baths: 3
Garage Type:
Garage Stalls: 3
Waterfront:
Property Features
Exterior:
Roof:
Foundation:
Lot Feat/Fld Plain: Array
Interior Amenities:
Inclusions: ********
Exterior Amenities:
Heat System:
Air Conditioning:
Utilities:



