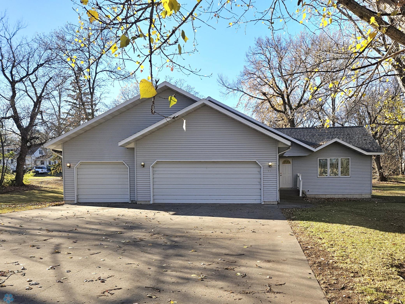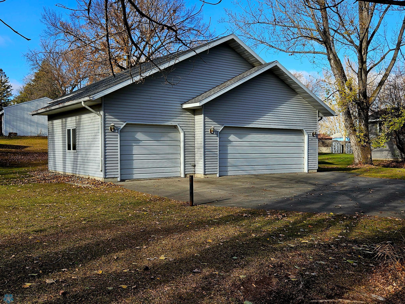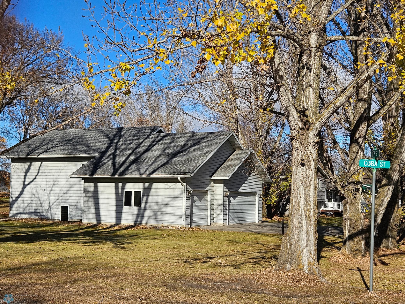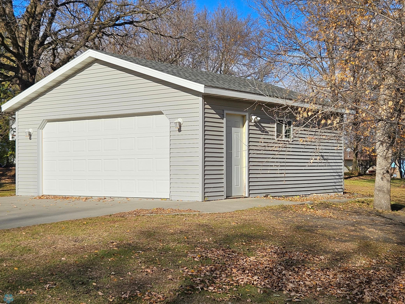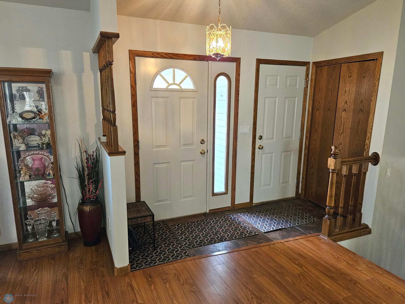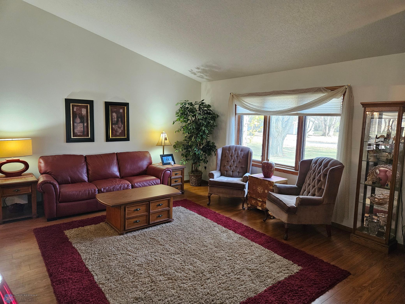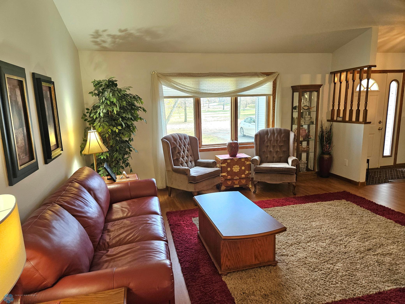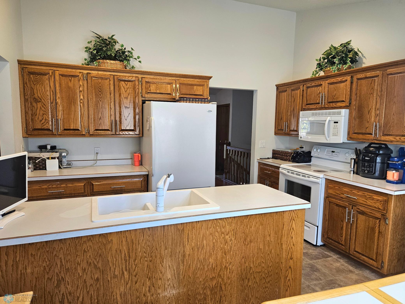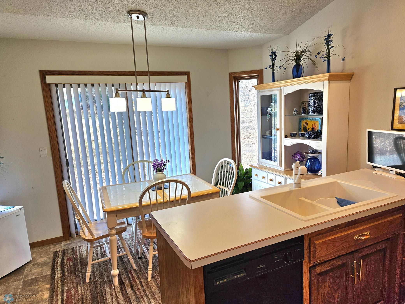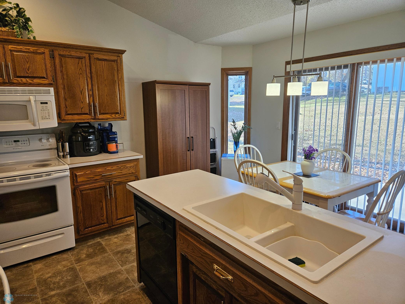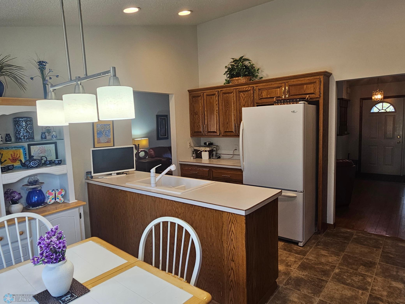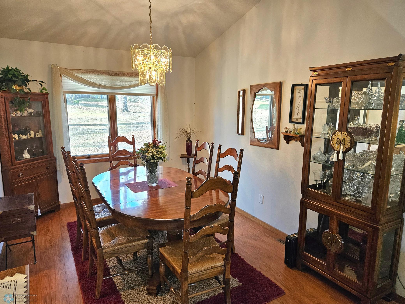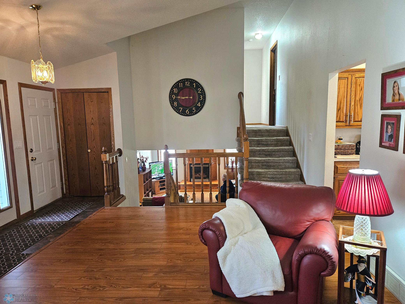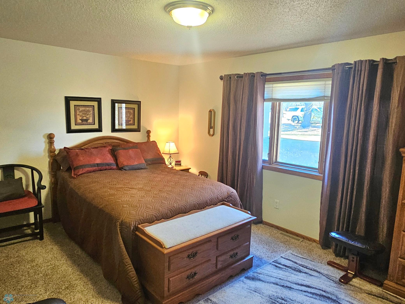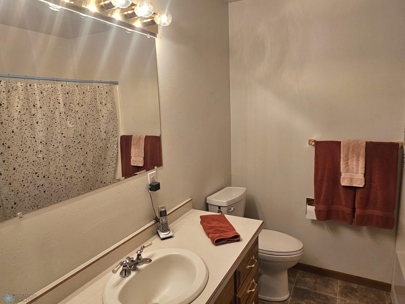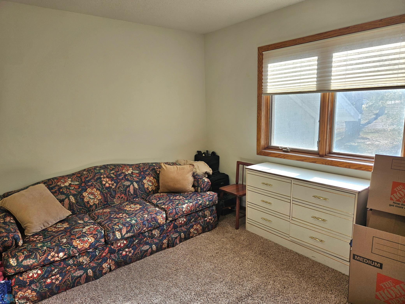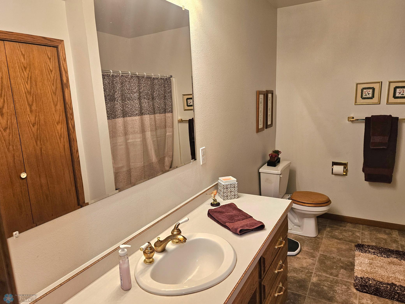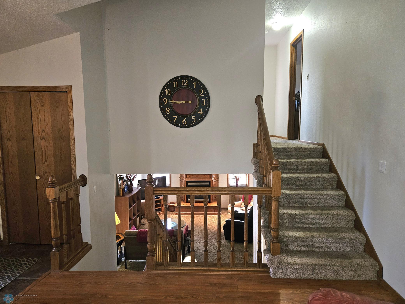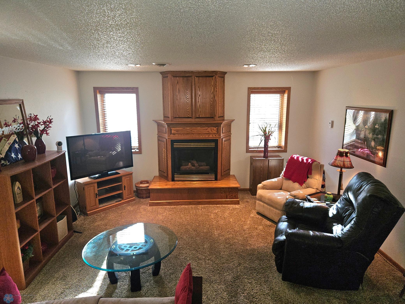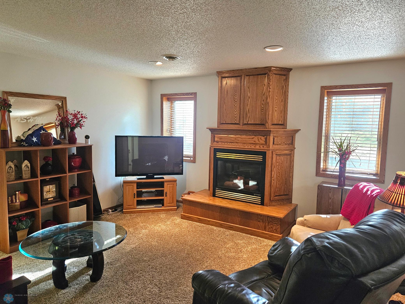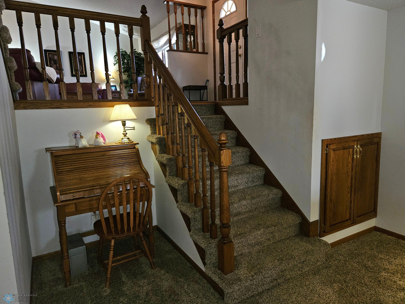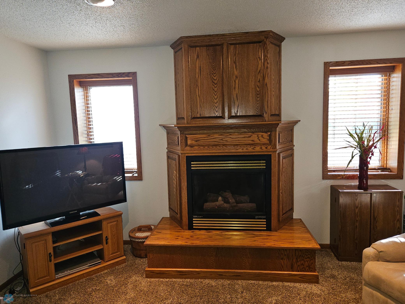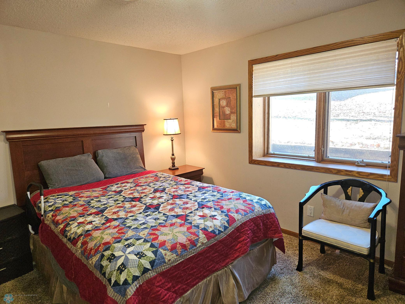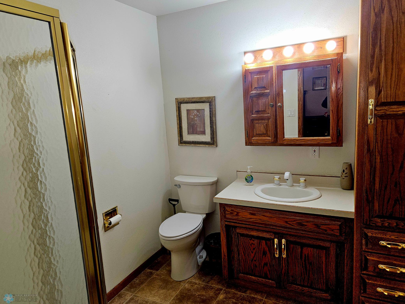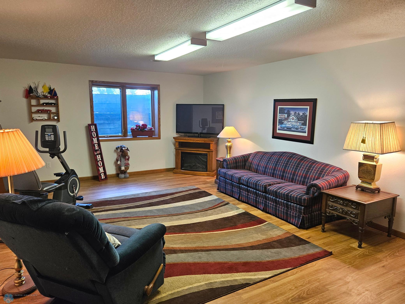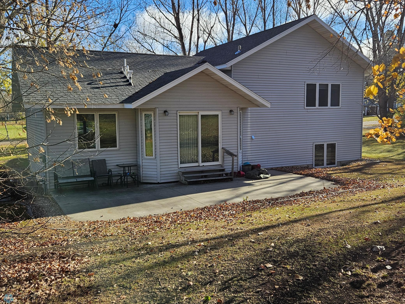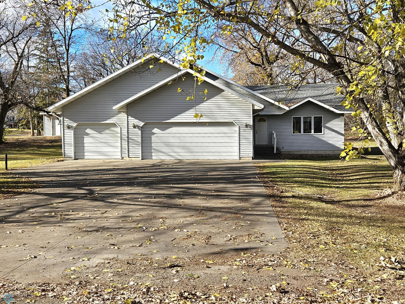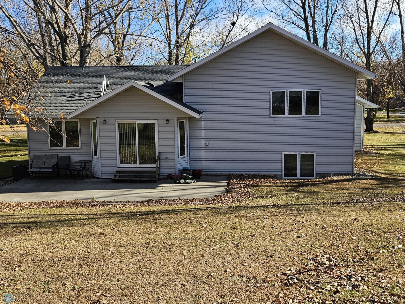
Property Listing
Description
Your next home awaits in this small-town community in Lake Park. Discover this charming & spacious 4 level split home located on a beautiful .48-acre corner lot with mature trees & 5 garage stalls! The welcoming foyer opens into the living room with vaulted ceilings & a beautiful picture window. The inviting dining room is open to living room for easy entertaining & connects to the kitchen with a view out to the patio. In the upper level you will find a master suite with WIC & full bath along with the 2nd bedroom & 2nd full bath. Step down to the lower level which is open to the main level & you will discover a spacious family room with a cozy gas fireplace, the 3rd bedroom & 3/4 bath. If space & versatility is what you are searching for the 4th level provides additional space for a 2nd family room or bonus room for flexible space to complete your family's needs! Enhance the functionality of your storage & vehicle wishes with a 3-stall attached garage & 2 stall detached garage, both with floor drains & large concrete aprons! Up dates include shingles on house & attached garage, central air unit & sump pump. All of this as well as a back yard patio to relax & enjoy the peace & tranquility of your spacious yard! This home has plenty of space inside & out to make it your own! Call today for a showing!Property Information
Status: Active
Sub Type:
List Price: $369,000
MLS#: 6628464
Current Price: $369,000
Address: 5014 5th Street, Lake Park, MN 56554
City: Lake Park
State: MN
Postal Code: 56554
Geo Lat: 46.889083
Geo Lon: -96.099379
Subdivision: Canfields 1st Add
County: Becker
Property Description
Year Built: 1995
Lot Size SqFt: 20908.8
Gen Tax: 2986
Specials Inst: 0
High School: ********
Square Ft. Source: County Records
Above Grade Finished Area:
Below Grade Finished Area:
Below Grade Unfinished Area:
Total SqFt.: 2772
Style:
Total Bedrooms: 3
Total Bathrooms: 3
Total Full Baths: 2
Garage Type:
Garage Stalls: 5
Waterfront:
Property Features
Exterior:
Roof:
Foundation:
Lot Feat/Fld Plain: Array
Interior Amenities:
Inclusions: ********
Exterior Amenities:
Heat System:
Air Conditioning:
Utilities:


