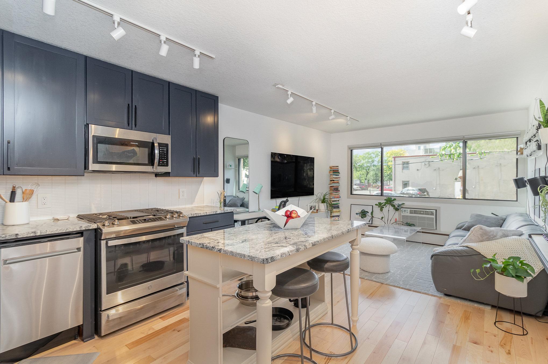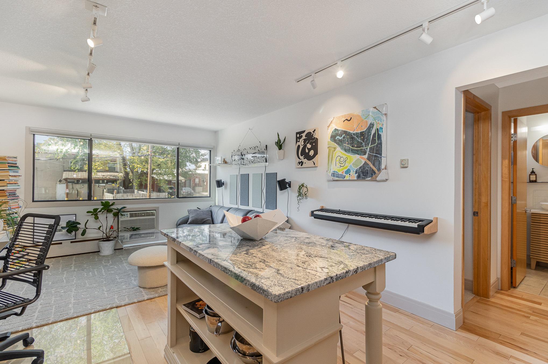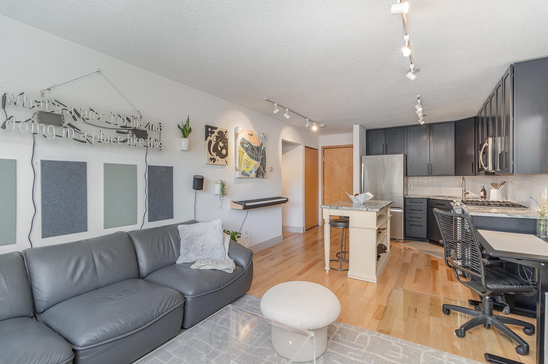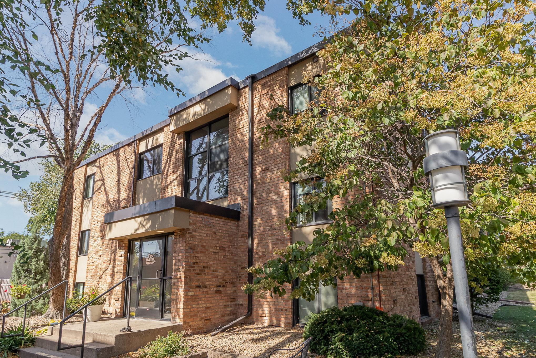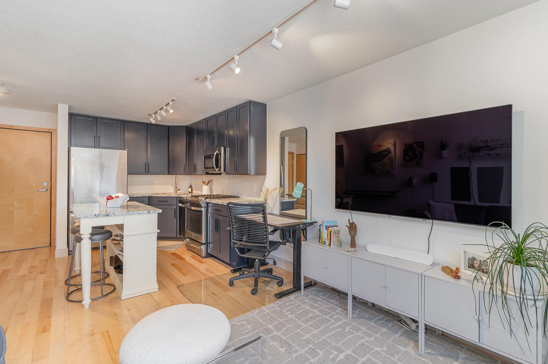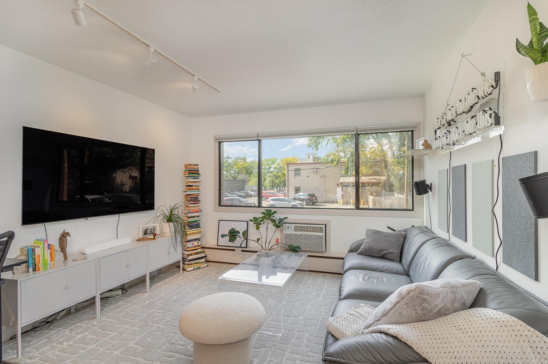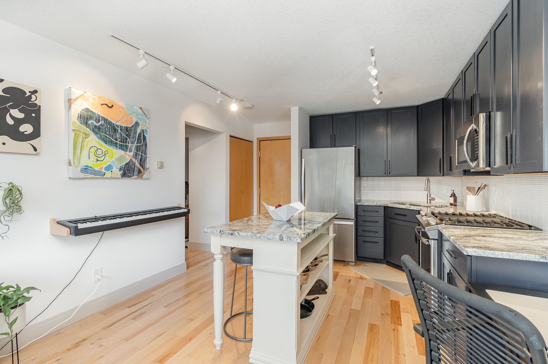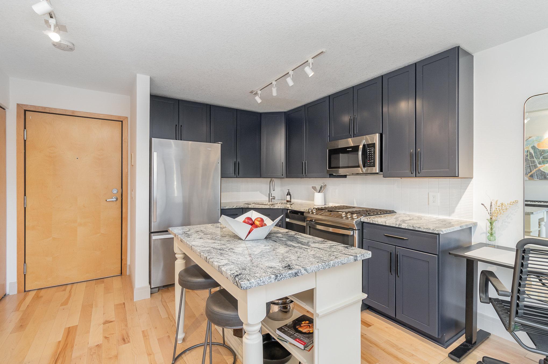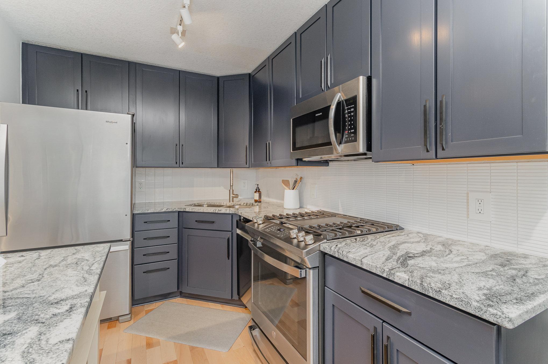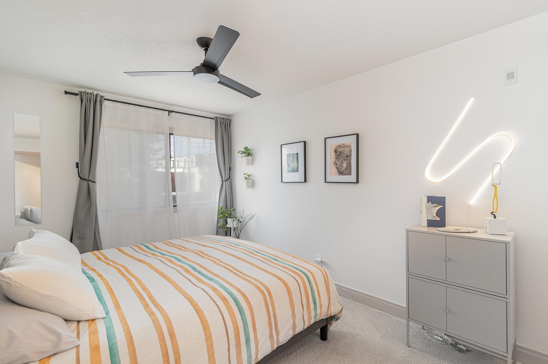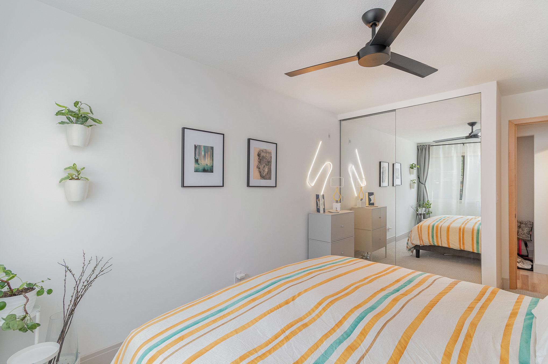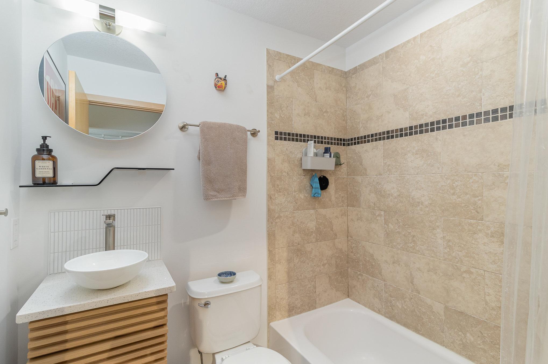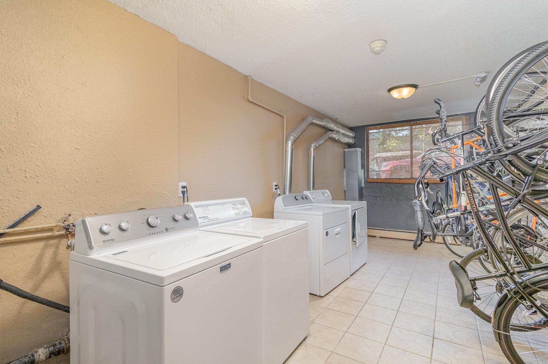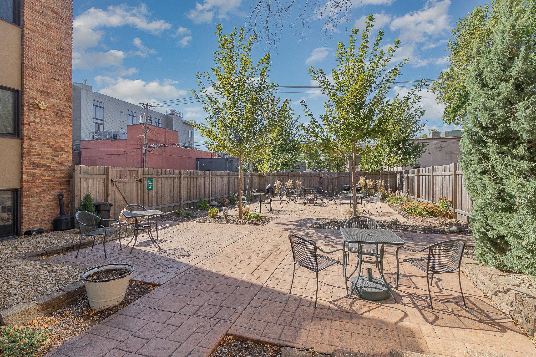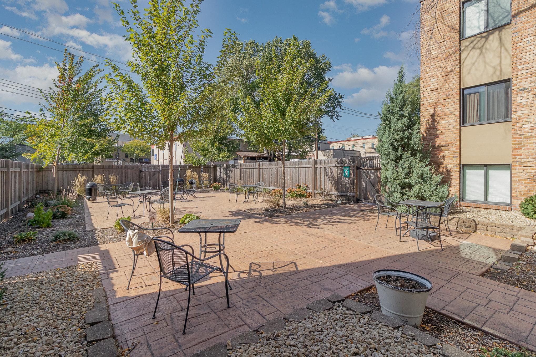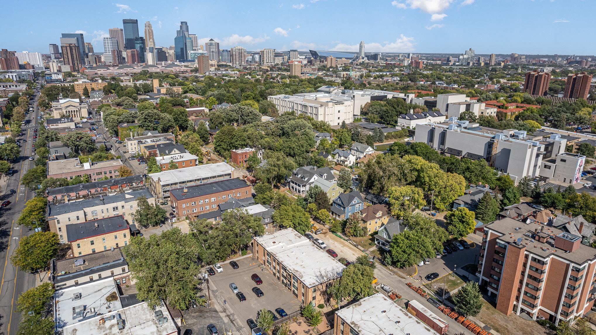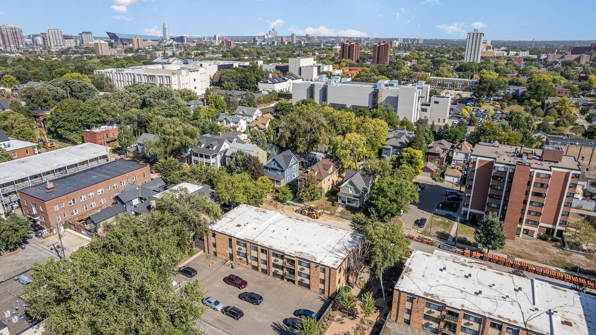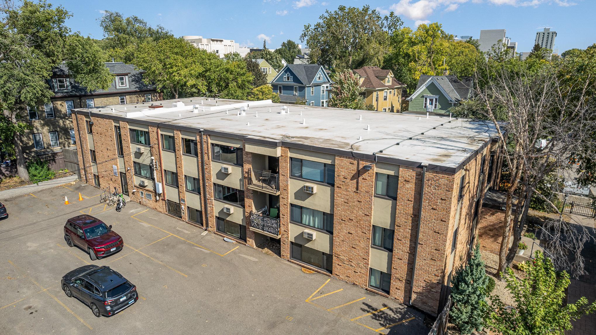
Property Listing
Description
Welcome to your dream condo in the heart of the Whittier neighborhood, just steps away from Eat Street—where you can find every type of cuisine imaginable! This beautifully updated 1-bedroom, 1-bath unit at 1st Ave Flats offers modern living in one of the most vibrant and convenient locations in Minneapolis. Low HOA dues that cover everything aside from electric! All updates to home were completed in 2023. Step inside to discover gorgeous new hardwood floors and fresh paint throughout. The stunning kitchen features updated cabinetry with sleek new hardware, new granite counters, brand new backsplash, and a beautiful island that flows seamlessly into the open living room, making this space perfect for entertaining or relaxing. Every corner of this condo has been thoughtfully updated, creating a modern, stylish vibe you’ll love coming home to. With assigned off-street parking, walking distance to endless dining and shopping options, and easy access to the city's best amenities, this condo offers the ultimate urban lifestyle. Whether you’re looking for a place to call home or an investment opportunity, this condo has it all. Don't forget to check out the large community courtyard, laundry room (free laundry!), and indoor bike storage before heading out to get a bite to eat! Don’t miss out on this amazing opportunity—schedule your showing today and see for yourself what makes this unit at 1st Ave Flats the perfect place to live!Property Information
Status: Active
Sub Type:
List Price: $130,000
MLS#: 6628338
Current Price: $130,000
Address: 2530 1st Avenue S, N207, Minneapolis, MN 55404
City: Minneapolis
State: MN
Postal Code: 55404
Geo Lat: 44.956185
Geo Lon: -93.276932
Subdivision: Cic 1606 2530-2532 First Ave Condo
County: Hennepin
Property Description
Year Built: 1964
Lot Size SqFt: 35719.2
Gen Tax: 1605
Specials Inst: 0
High School: ********
Square Ft. Source:
Above Grade Finished Area:
Below Grade Finished Area:
Below Grade Unfinished Area:
Total SqFt.: 500
Style: (CC) Low Rise (3- Levels)
Total Bedrooms: 1
Total Bathrooms: 1
Total Full Baths: 1
Garage Type:
Garage Stalls: 0
Waterfront:
Property Features
Exterior:
Roof:
Foundation:
Lot Feat/Fld Plain:
Interior Amenities:
Inclusions: ********
Exterior Amenities:
Heat System:
Air Conditioning:
Utilities:


