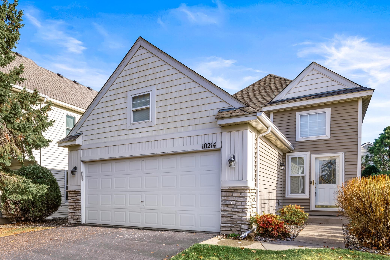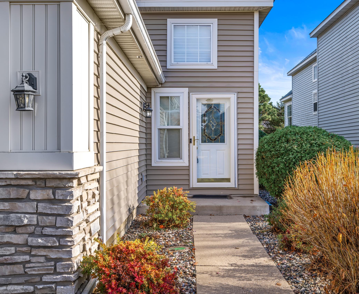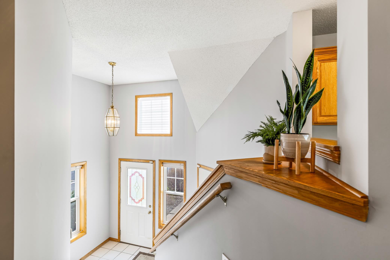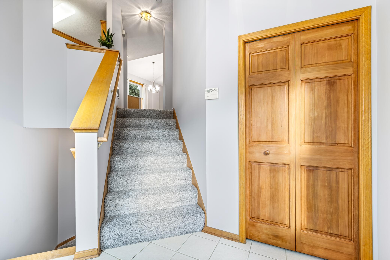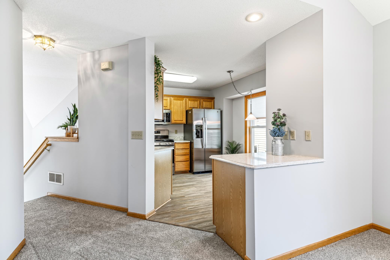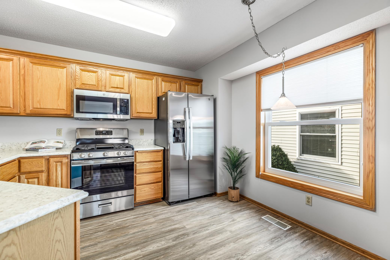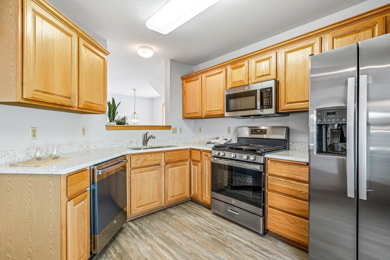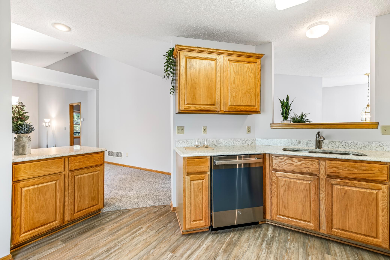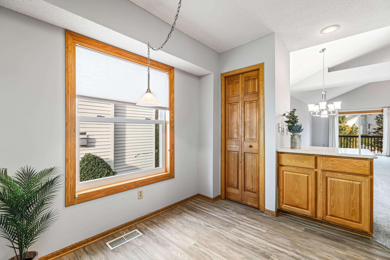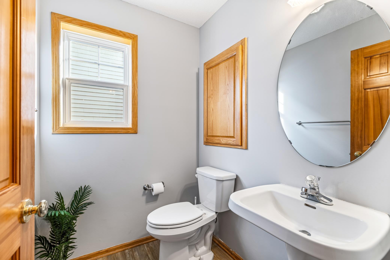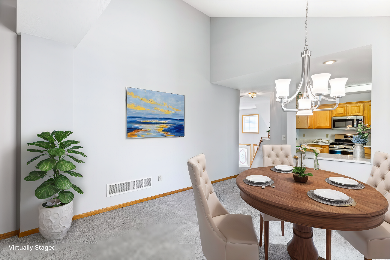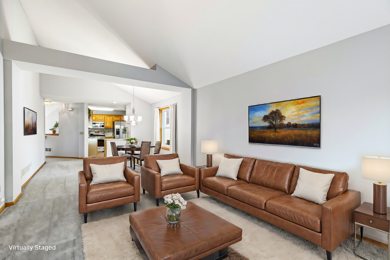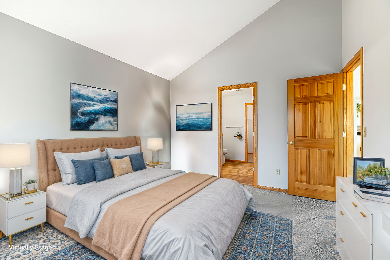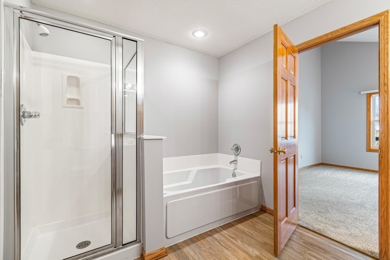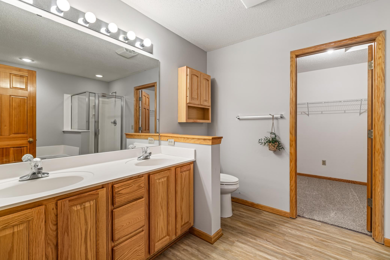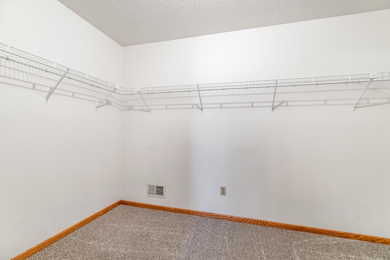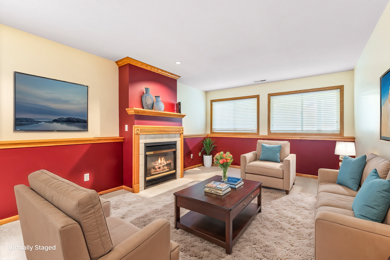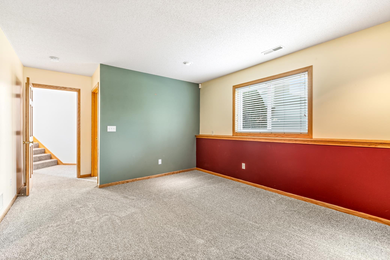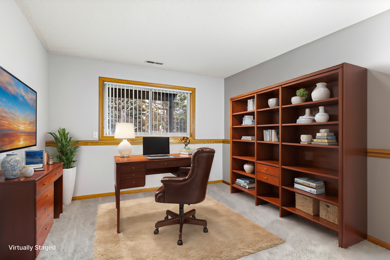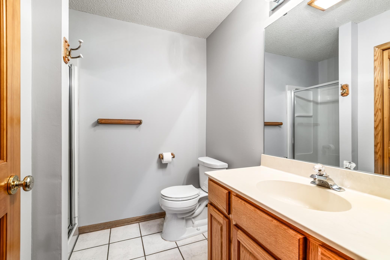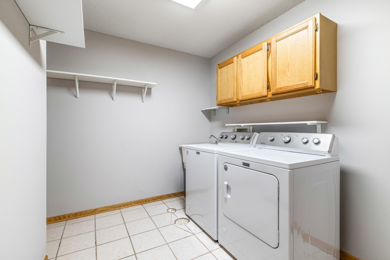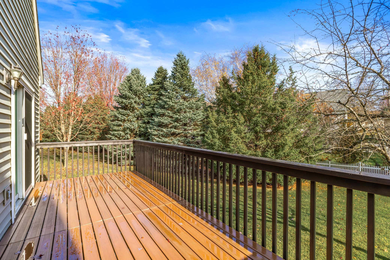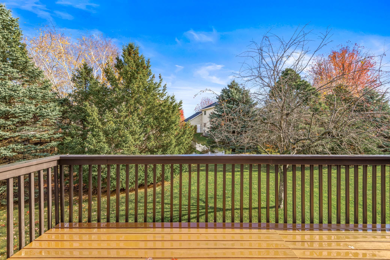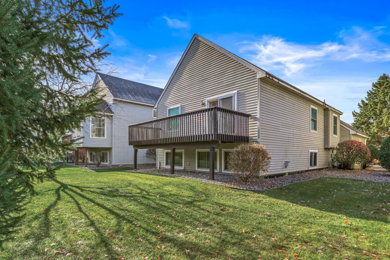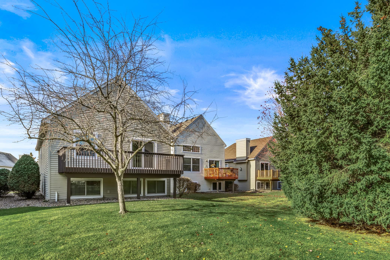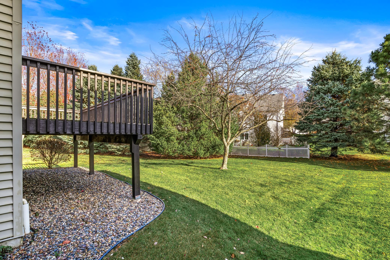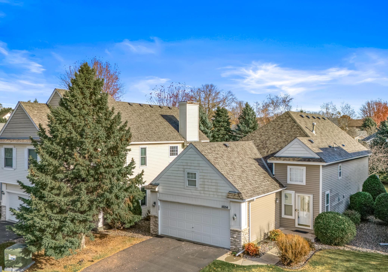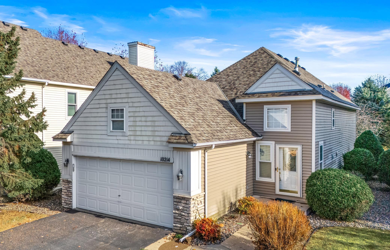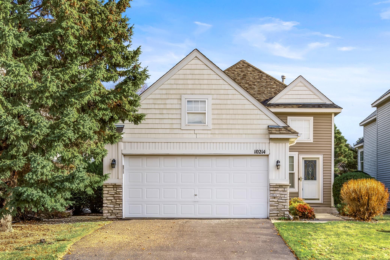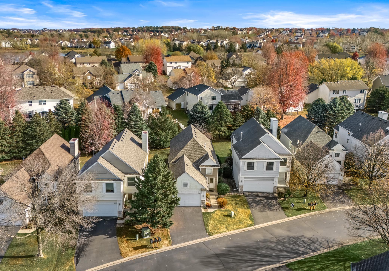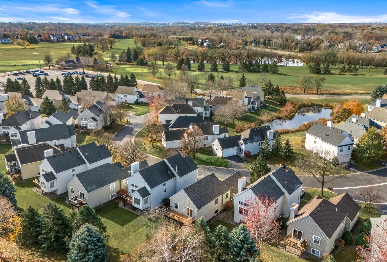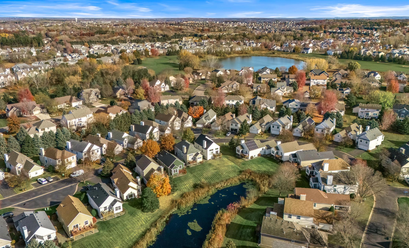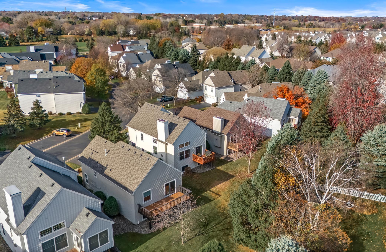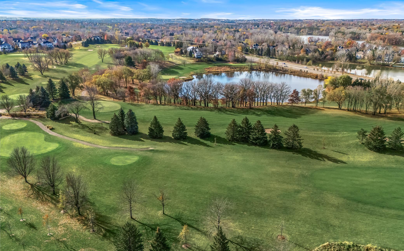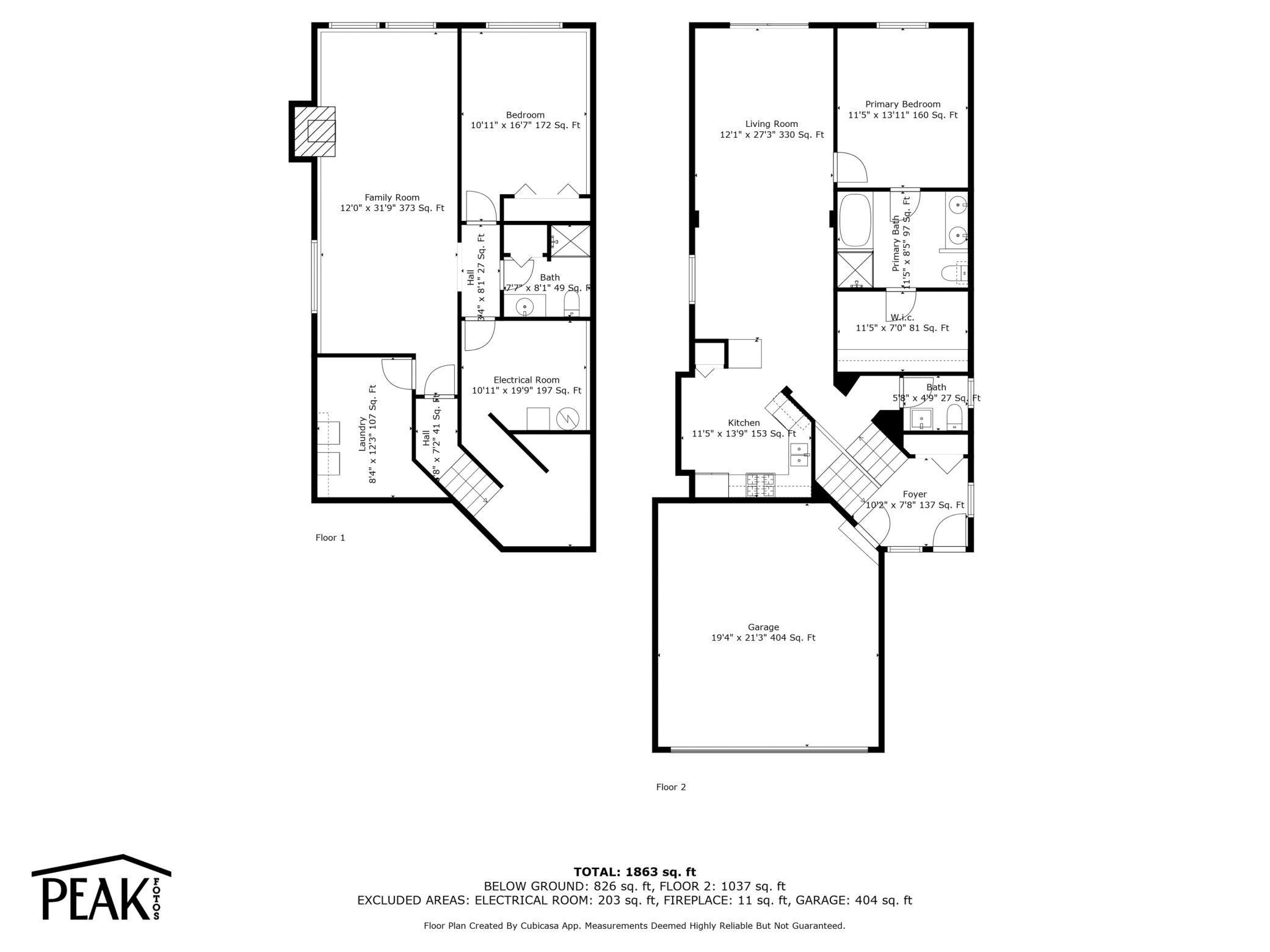
Property Listing
Description
Nestled in a serene neighborhood, this stunning single-family detached townhome offers the perfect blend of comfort, luxury, and modern convenience. Step inside to discover soaring high ceilings and an open-concept kitchen that features ample counter space, sleek new stainless steel appliances, and a layout perfect for entertaining. The home boasts two spacious bedrooms and three full bathrooms, with the primary suite offering a luxurious retreat complete with a shower, soaking tub and extravagant walk-in closet! Unwind in the large living room overlooking green space or spend warm summer days on the refinished deck. Just steps away, enjoy the lush scenery and recreational opportunities at the Eagle Valley Golf Course. The spacious family room in the basement is the ideal spot for gatherings, centered around a cozy fireplace. Practicality meets style with new, high-quality Smart Strand carpeting throughout, complemented by top-notch windows and doors several of which were updated to Renewal by Anderson, ensuring comfort and energy efficiency. Modernize your living with the WiFi thermostat and WiFi Garage door opener! This property is packed with updates that provide peace of mind and a modern living experience: a brand-new roof with architectural shingles, and recently updated furnace, AC, water softener, water heater, and washer. The oversized two-stall garage adds convenience, while the HOA takes care of exterior maintenance to make your life easier. With so many upgrades, this home looks and feels new!Property Information
Status: Active
Sub Type:
List Price: $350,000
MLS#: 6628309
Current Price: $350,000
Address: 10214 Country Club Curve, Saint Paul, MN 55129
City: Saint Paul
State: MN
Postal Code: 55129
Geo Lat: 44.913819
Geo Lon: -92.898151
Subdivision: Villages At Eagle Valley
County: Washington
Property Description
Year Built: 1998
Lot Size SqFt: 3920.4
Gen Tax: 4188
Specials Inst: 0
High School: ********
Square Ft. Source:
Above Grade Finished Area:
Below Grade Finished Area:
Below Grade Unfinished Area:
Total SqFt.: 2108
Style: Array
Total Bedrooms: 2
Total Bathrooms: 3
Total Full Baths: 1
Garage Type:
Garage Stalls: 2
Waterfront:
Property Features
Exterior:
Roof:
Foundation:
Lot Feat/Fld Plain: Array
Interior Amenities:
Inclusions: ********
Exterior Amenities:
Heat System:
Air Conditioning:
Utilities:


