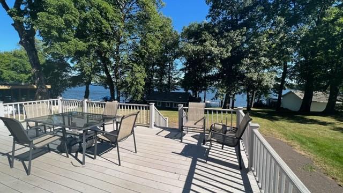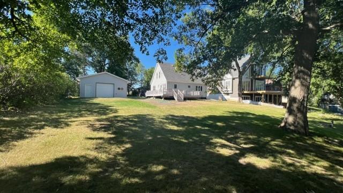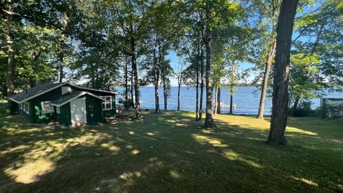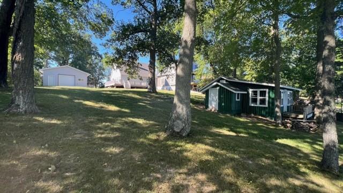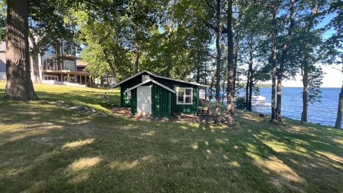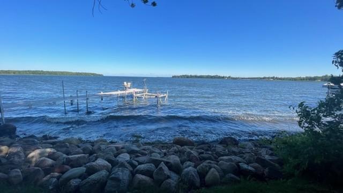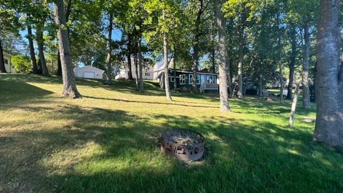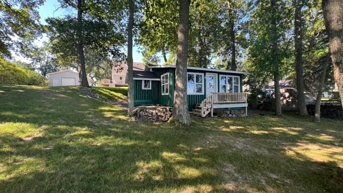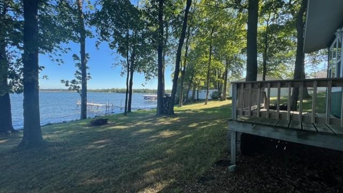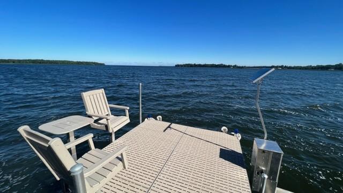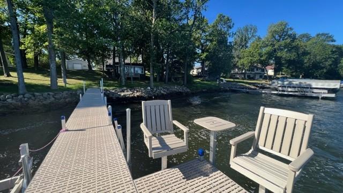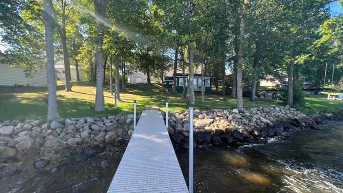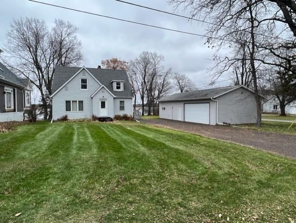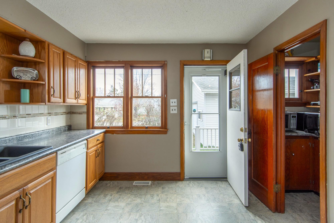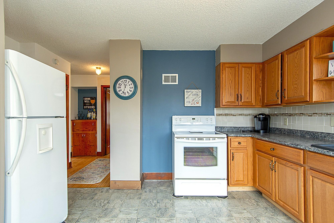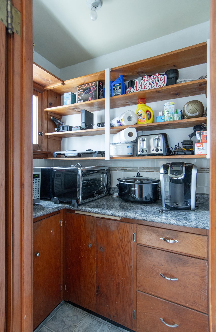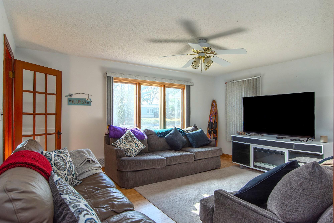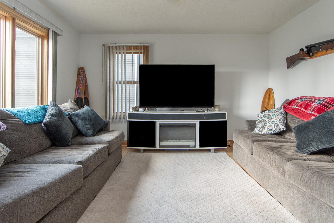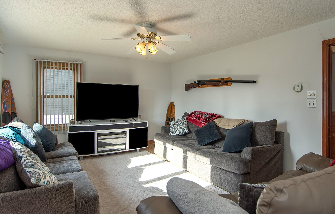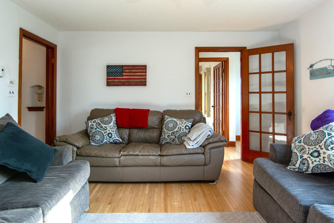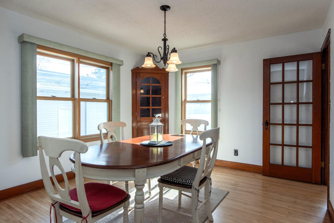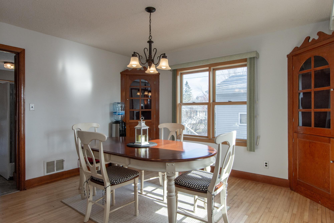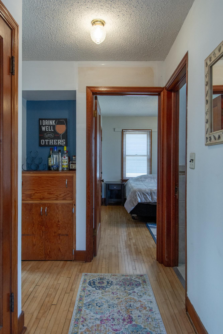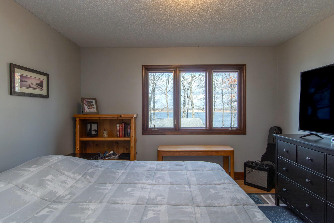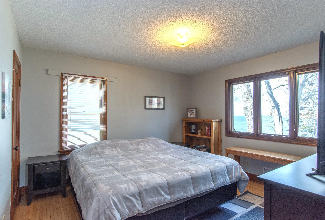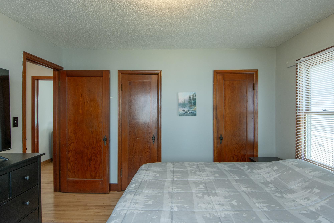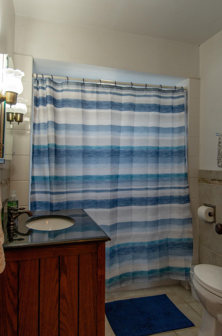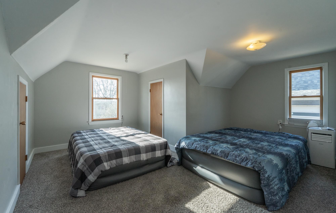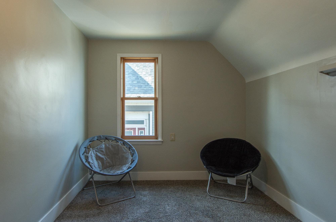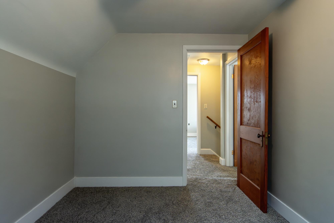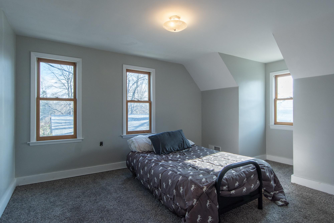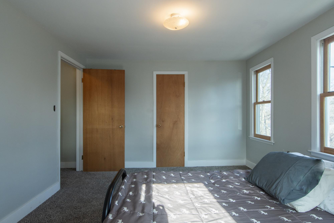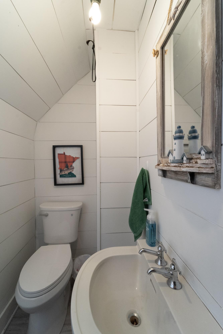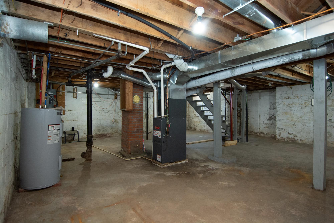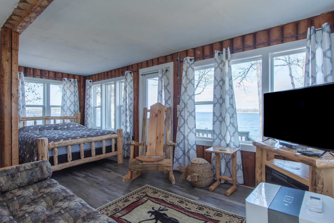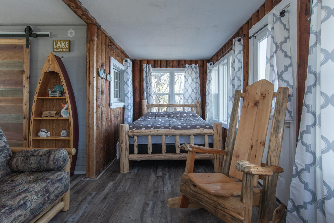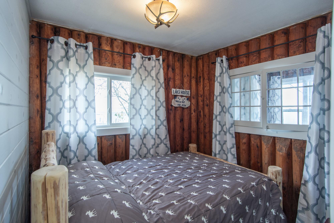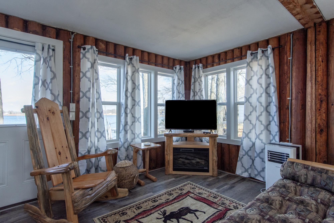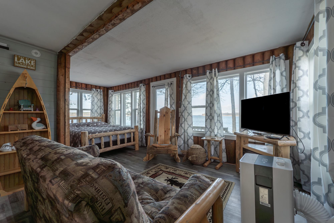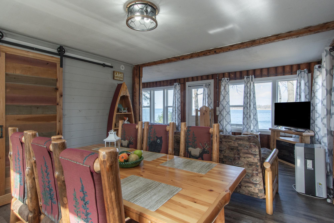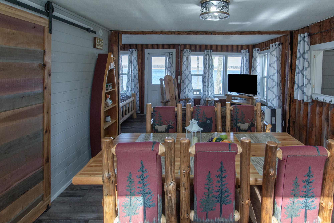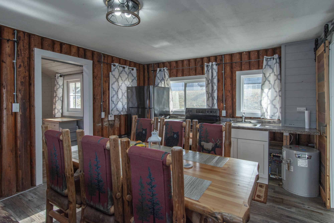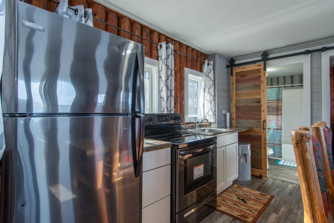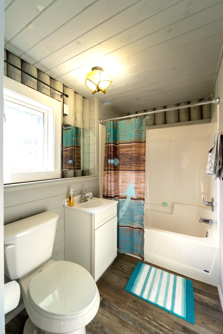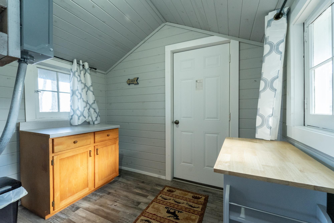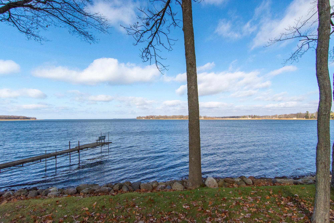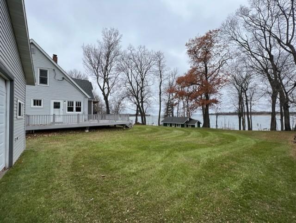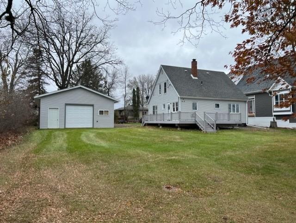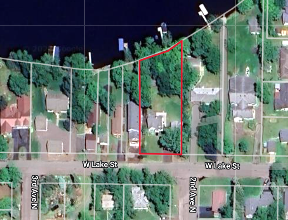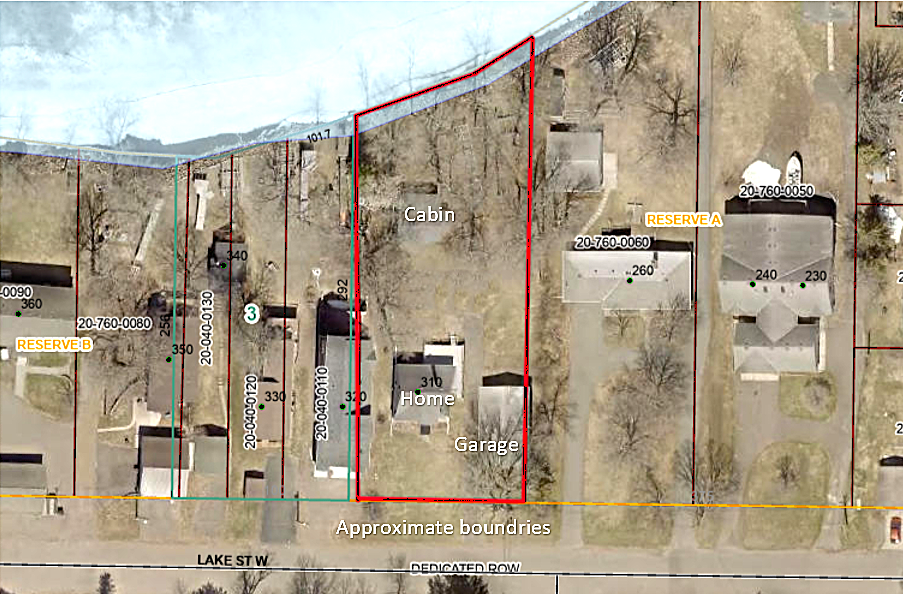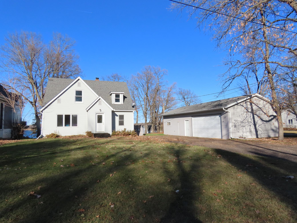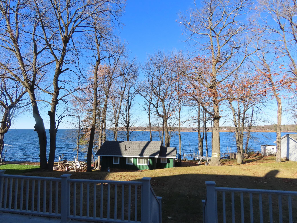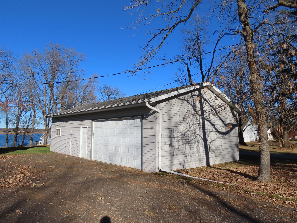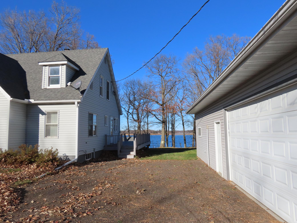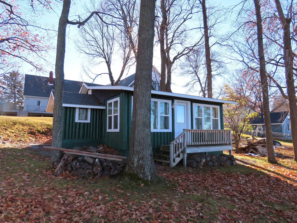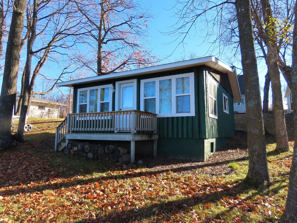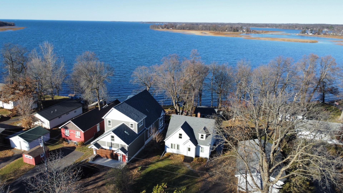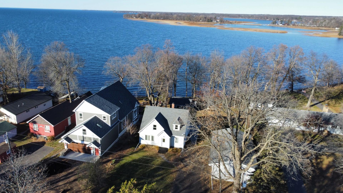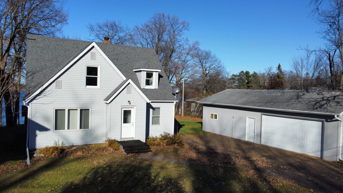
Property Listing
Description
This beautiful 4 bed/2 bath Mille Lacs Lake home comes with a complete modern guest cabin! The home is located in Isle Bay, on the south side of the lake and has an amazing 110 ft of prime lakeshore. Located just 90 minutes for the cities, this 1524 sf home features a main floor bedroom and full bath, a formal dining room with beautiful corner hutches, and a kitchen with a large pantry for added storage. Stunning maple flooring on main floor further enhances the charm and natural beauty of this lake home. The upper level has 3 bedrooms and a half bath. There is a large maintenance free composite deck that offers the perfect place to relax and enjoy the Mille Lacs sunsets. Very attractive fully finished 22 x 21 guest cabin is only feet from the water and has stunning views from the large lakeside windows. Guest cabin/home features 2 bedrooms and a full bath, barn style doors, and an open concept kitchen, dining, and living area. The home sits on .53 acres and includes a large 44 x 24 garage. The location is perfect with the added convenience of city water, sewer, natural gas and high speed internet. This property is in the quiet small town of Isle, and is within walking distance to many stores, restaurants and shops. The Mille Lacs area has so much to offer - groomed snowmobile and ATV trails, the SOO line trail system, golf, pickleball, bowling alley and Father Hennepin State Park. Mille Lacs Lake is known for its world class fishing year round.Property Information
Status: Active
Sub Type: Array
List Price: $499,900
MLS#: 6628304
Current Price: $499,900
Address: 310 Lake Street W, Isle, MN 56342
City: Isle
State: MN
Postal Code: 56342
Geo Lat: 46.139106
Geo Lon: -93.469631
Subdivision: Reserves - Pt Of Isle Townsite
County: Mille Lacs
Property Description
Year Built: 1937
Lot Size SqFt: 22651.2
Gen Tax: 5512
Specials Inst: 15
High School: ********
Square Ft. Source:
Above Grade Finished Area:
Below Grade Finished Area:
Below Grade Unfinished Area:
Total SqFt.: 2443
Style: (SF) Single Family
Total Bedrooms: 4
Total Bathrooms: 2
Total Full Baths: 1
Garage Type:
Garage Stalls: 4
Waterfront:
Property Features
Exterior:
Roof:
Foundation:
Lot Feat/Fld Plain: Array
Interior Amenities:
Inclusions: ********
Exterior Amenities:
Heat System:
Air Conditioning:
Utilities:


