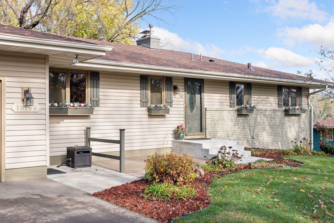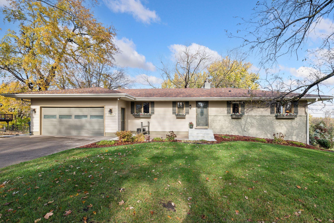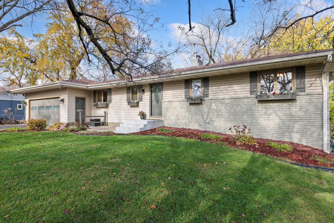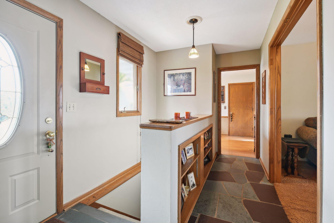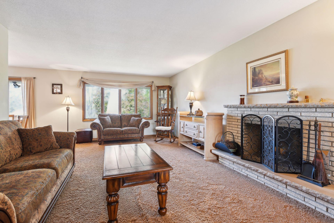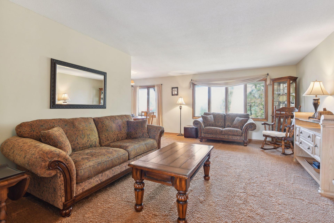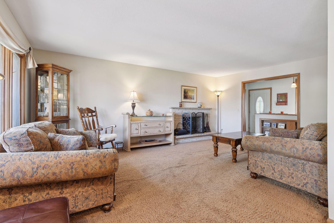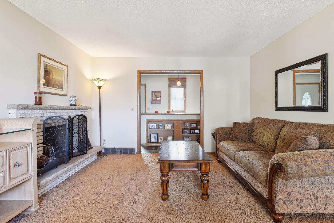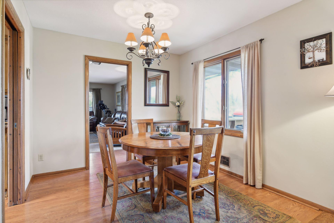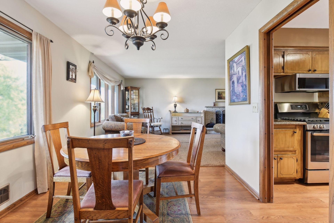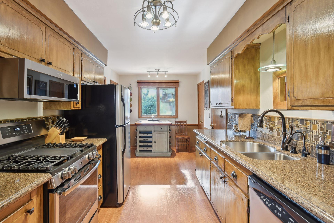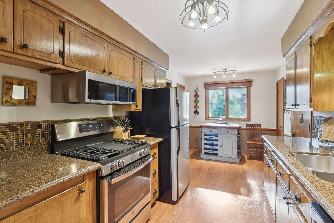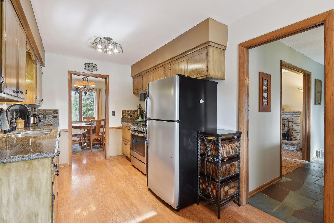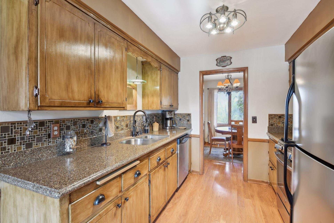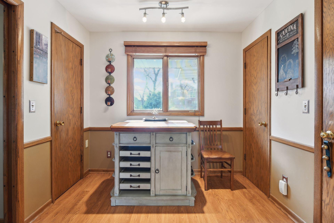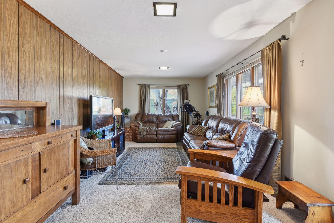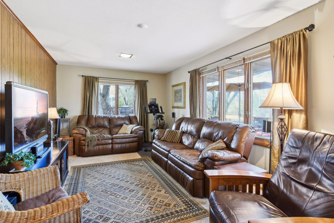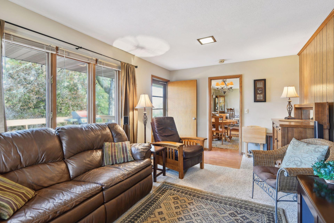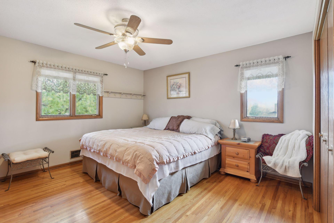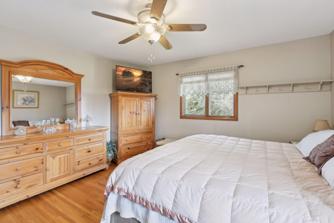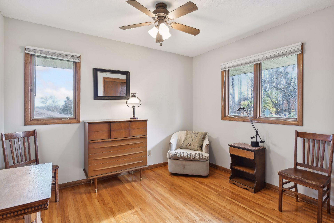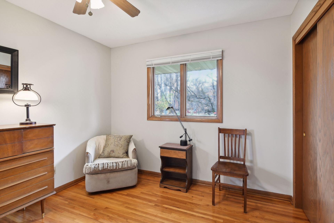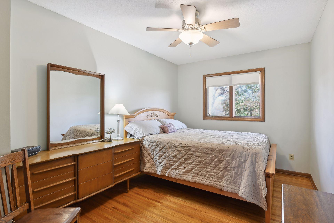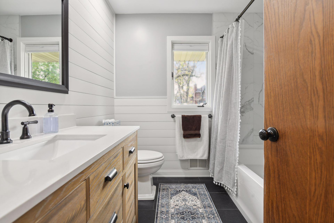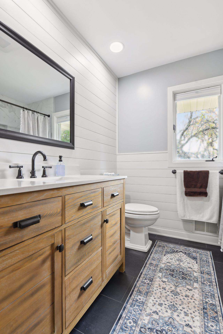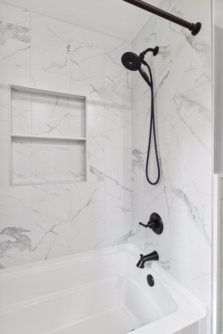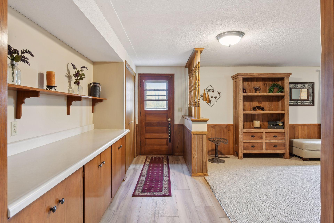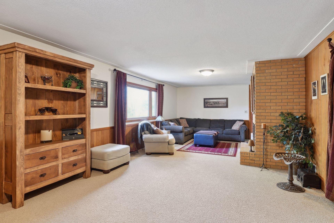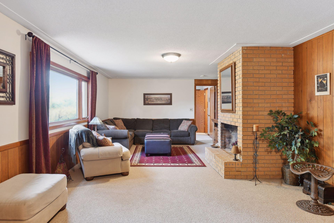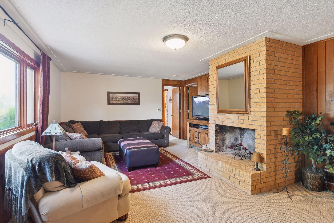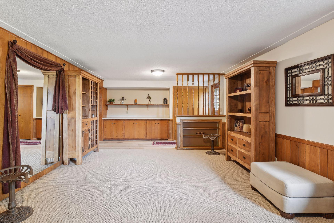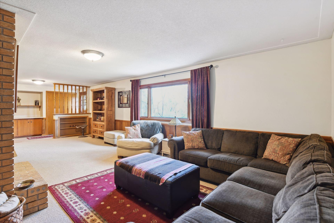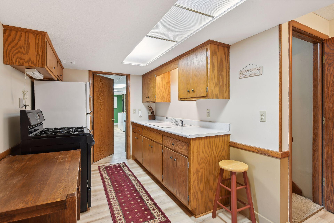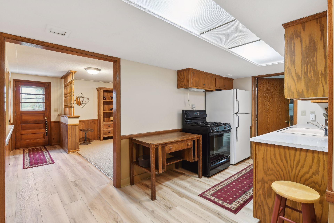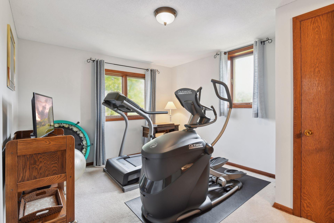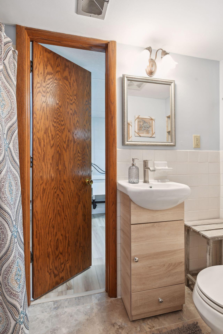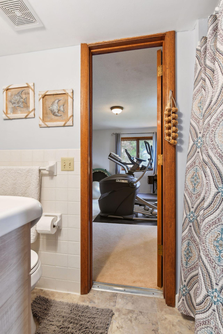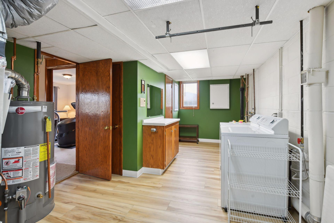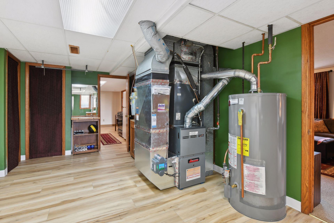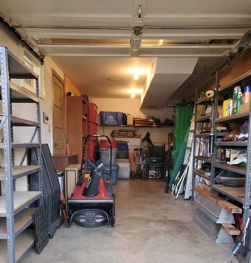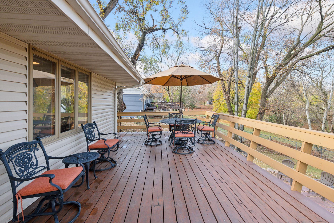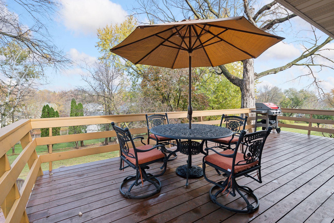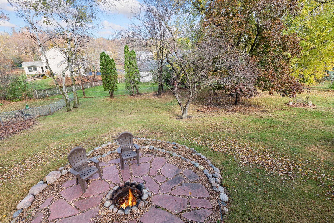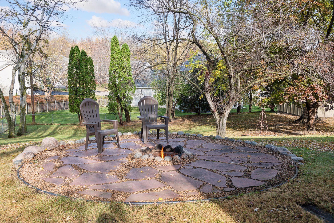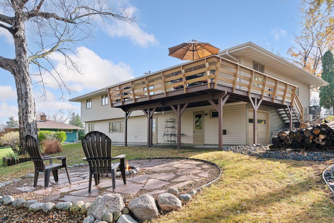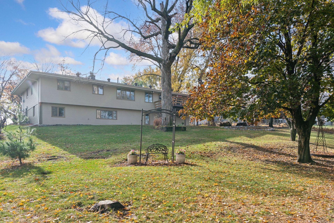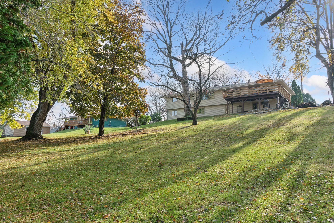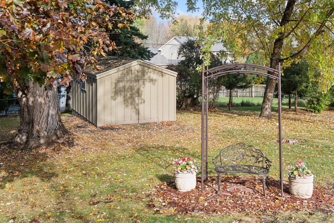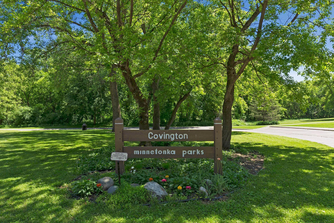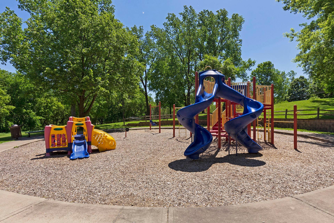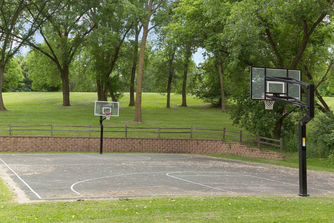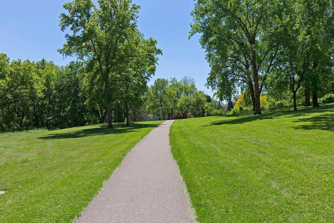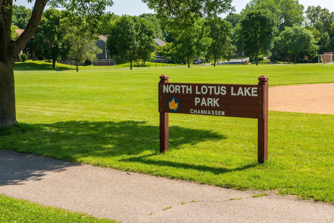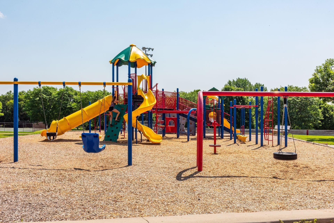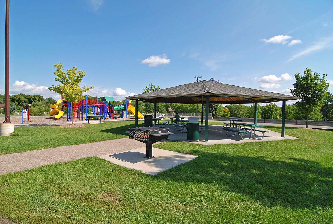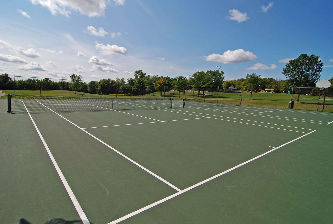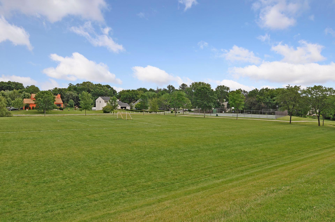
Property Listing
Description
Welcome Home!! Spacious rambler in demand Minnetonka Schools. This home has been well cared for and loved by the current owners. You will enjoy the openness of the living room with fireplace and large windows overlooking the backyard. Dining room is between the living room and comfortable family room with a door out to the large deck. Kitchen has informal dining area and pantry closet. Three nice sized bedrooms on the main level with gleaming hardwood floors. You will love the beautiful main floor bath with tiled floor and soaking tub. On the lower level is a massive family room with fireplace that leads out to a huge patio that provides access to the workshop. 4th bedroom has direct access to the 3/4 bath. Large 2nd kitchen on this level makes entertaining easy. Clean and open laundry and utility area provides additional space for an exercise area or pet/play space. You will love the outdoor living spaces, especially Fall evenings around the firepit area with friends. Storage shed in back yard is 18 x 12 which helps keep all the yard equipment out of the garage. 2 car heated garage makes winters more tolerable. New furnace, AC, driveway, steps and sidewalk in 2021. New roof in 2020. Enjoy a convenient location with nice access to parks.Property Information
Status: Active
Sub Type:
List Price: $495,000
MLS#: 6628280
Current Price: $495,000
Address: 19106 Townline Road, Minnetonka, MN 55345
City: Minnetonka
State: MN
Postal Code: 55345
Geo Lat: 44.891853
Geo Lon: -93.521591
Subdivision: Clear View Terrace
County: Hennepin
Property Description
Year Built: 1963
Lot Size SqFt: 23958
Gen Tax: 4273
Specials Inst: 0
High School: ********
Square Ft. Source:
Above Grade Finished Area:
Below Grade Finished Area:
Below Grade Unfinished Area:
Total SqFt.: 2896
Style: (SF) Single Family
Total Bedrooms: 4
Total Bathrooms: 2
Total Full Baths: 1
Garage Type:
Garage Stalls: 2
Waterfront:
Property Features
Exterior:
Roof:
Foundation:
Lot Feat/Fld Plain: Array
Interior Amenities:
Inclusions: ********
Exterior Amenities:
Heat System:
Air Conditioning:
Utilities:


