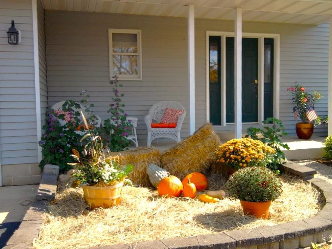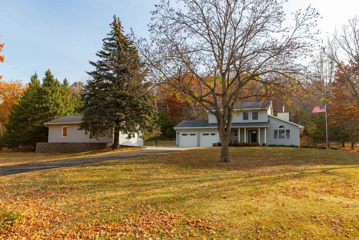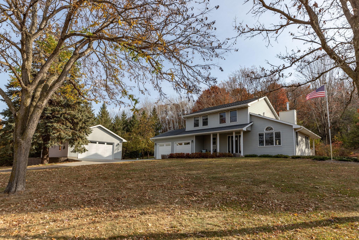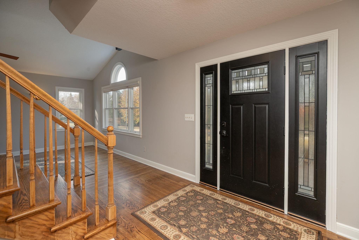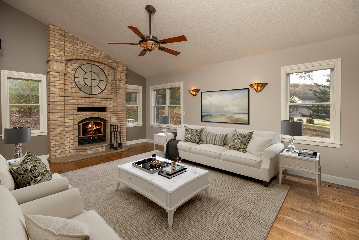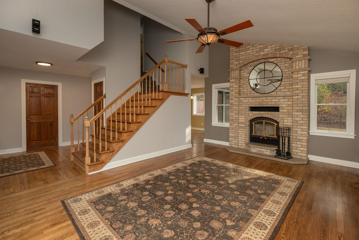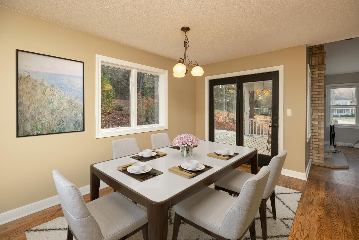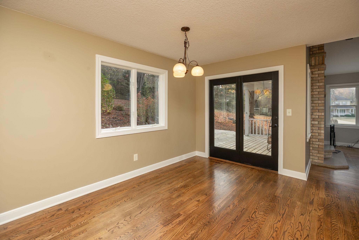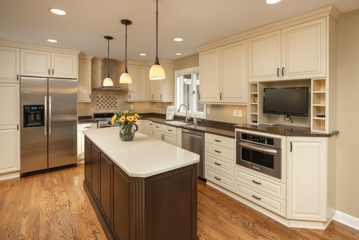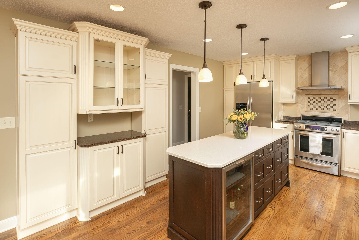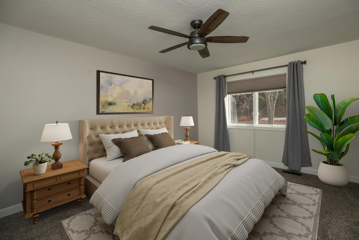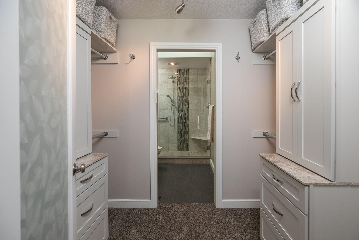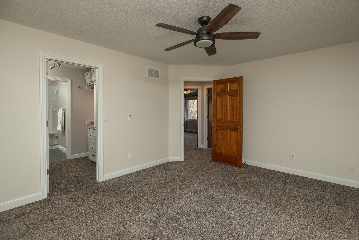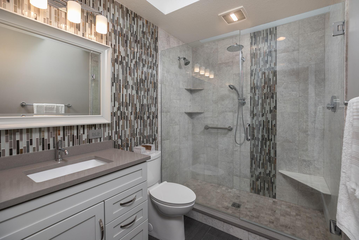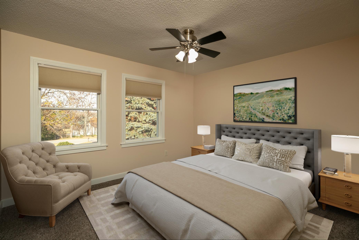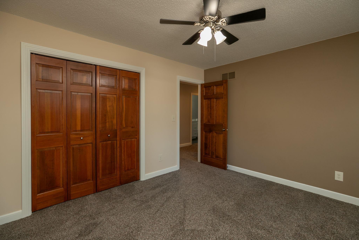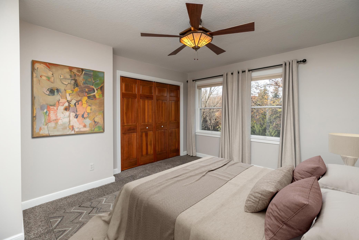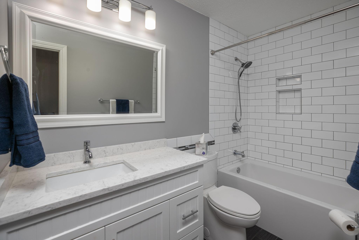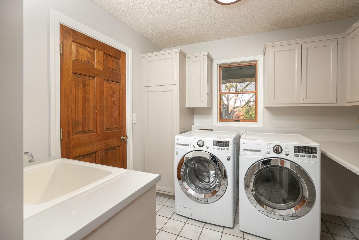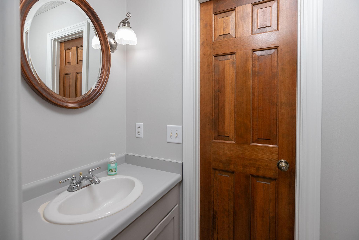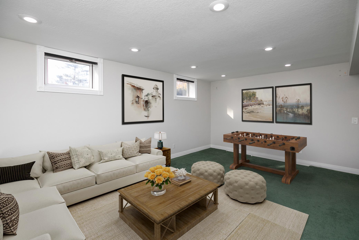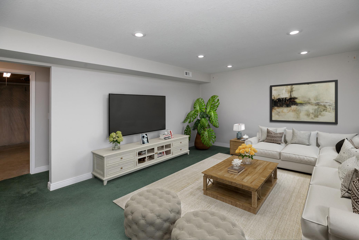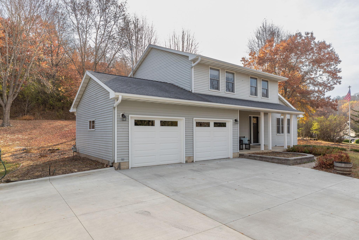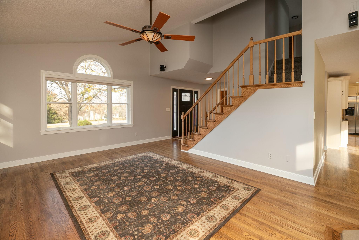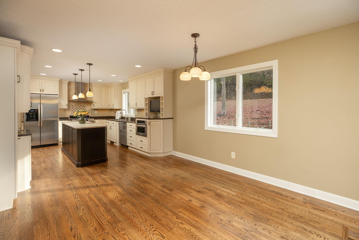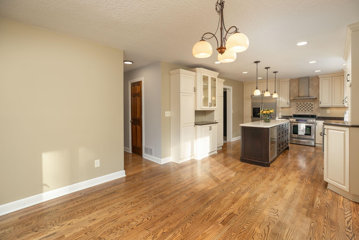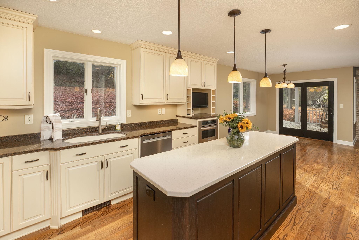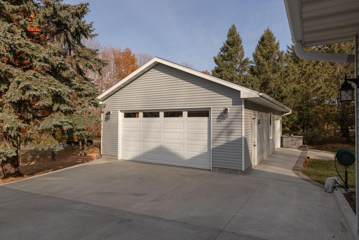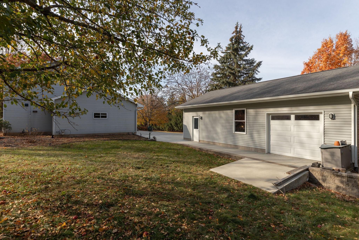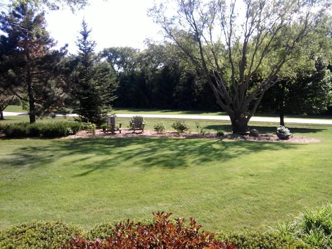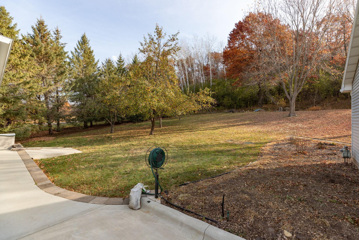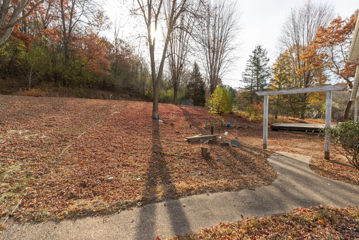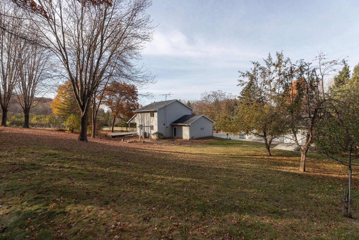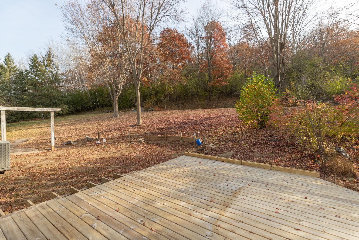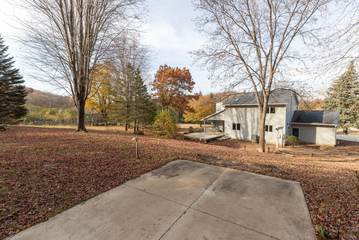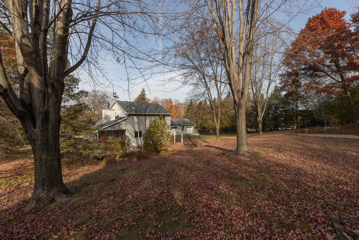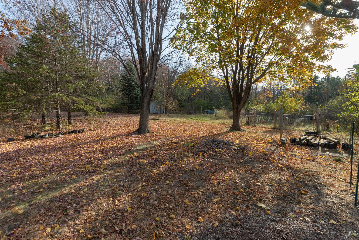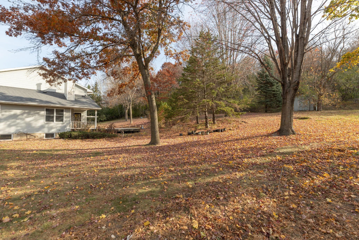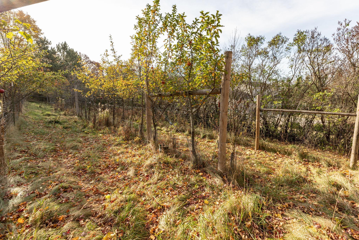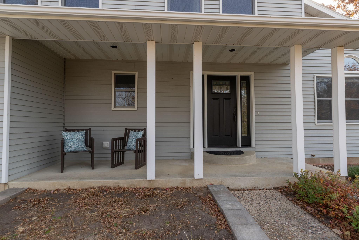
Property Listing
Description
Welcome to your private sanctuary, where luxury meets functionality in this beautiful home! Nestled on an expansive 2.55 acres, this home combines the tranquility of nature with the conveniences of modern living. With a generous layout that includes both a detached and attached 5-car garage, you'll have all the space you need for vehicles, hobbies, or adventure! The inviting living room boasts a stunning wood-burning fireplace with a charming brick and stone surround, creating the ideal ambiance for cozy evenings with family and friends. Enjoy the convenience of main-floor laundry, making daily chores a breeze. Cook up a storm in your well laid out kitchen, outfitted with stainless steel appliances, a sleek center island featuring a beverage refrigerator, and plenty of space to host gatherings. The upper level has been thoughtfully updated with new flooring and bathrooms, offering contemporary elegance that feels fresh and inviting. Relax and unwind in your primary bathroom, featuring in-floor heating, perfect for those chilly mornings. The spacious walk-in closet with built-ins ensures that storage is never a problem. The backyard is a blank canvas with electrical and gas lines ready for your dream pool or hot tub. Imagine summer barbecues on the concrete slab, or to be used as a kennel or perfect for a future shed. This is more than just a house; it’s a lifestyle. Experience serene evenings under the stars, surrounded by nature, while still being close to all the amenities you need. Don’t miss the chance to call this exceptional property your home. Schedule a viewing today and step into your future oasis!Property Information
Status: Active
Sub Type: Array
List Price: $615,000
MLS#: 6628199
Current Price: $615,000
Address: 2256 68th Street NW, Rochester, MN 55901
City: Rochester
State: MN
Postal Code: 55901
Geo Lat: 44.099236
Geo Lon: -92.498436
Subdivision: Hidden Oaks Sub
County: Olmsted
Property Description
Year Built: 1988
Lot Size SqFt: 111078
Gen Tax: 4332
Specials Inst: 0
High School: ********
Square Ft. Source:
Above Grade Finished Area:
Below Grade Finished Area:
Below Grade Unfinished Area:
Total SqFt.: 2730
Style:
Total Bedrooms: 3
Total Bathrooms: 3
Total Full Baths: 1
Garage Type:
Garage Stalls: 5
Waterfront:
Property Features
Exterior:
Roof:
Foundation:
Lot Feat/Fld Plain: Array
Interior Amenities:
Inclusions: ********
Exterior Amenities:
Heat System:
Air Conditioning:
Utilities:


