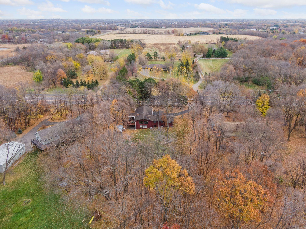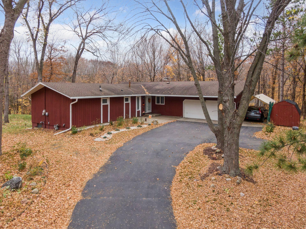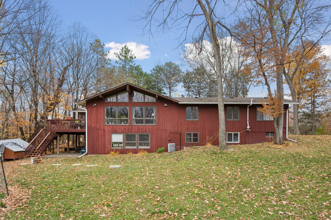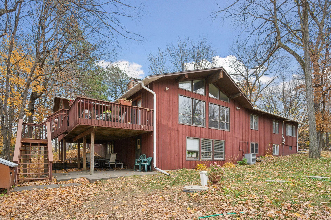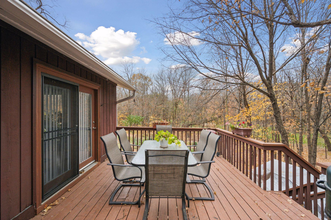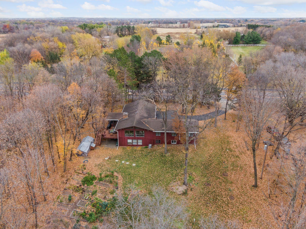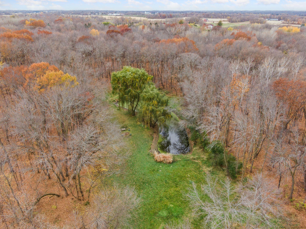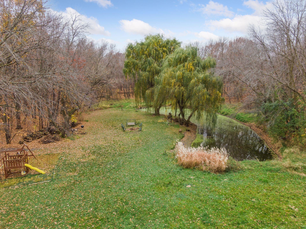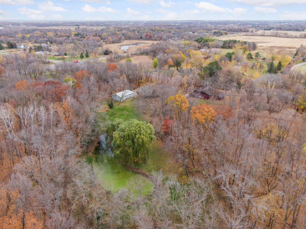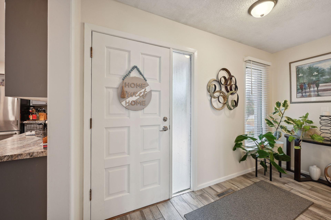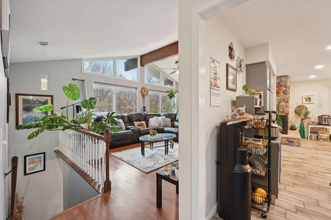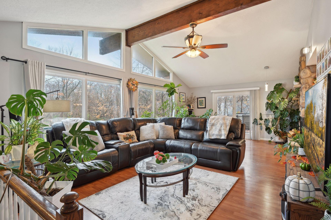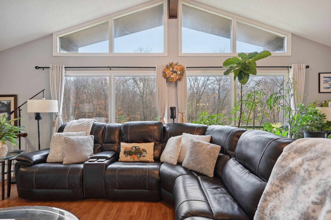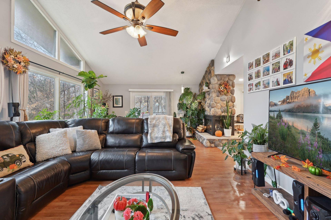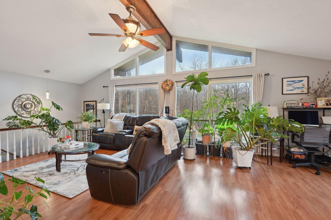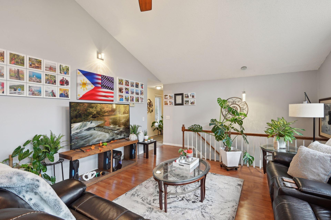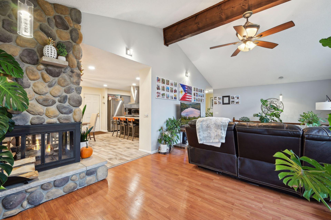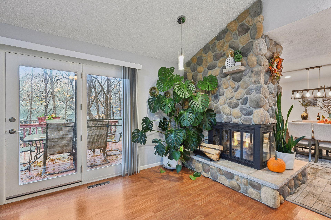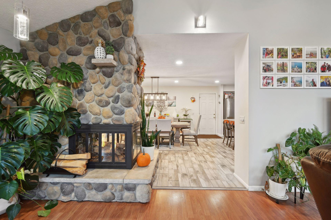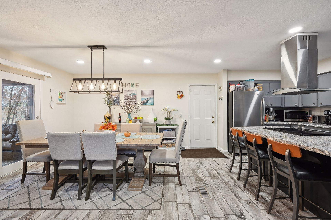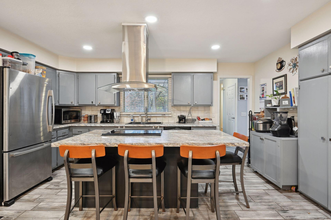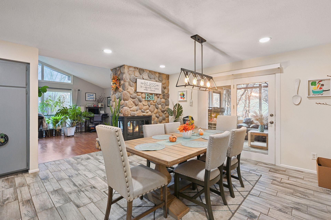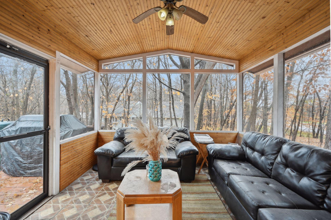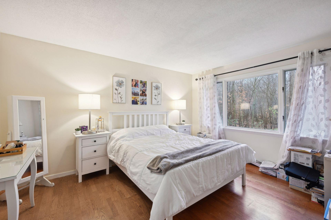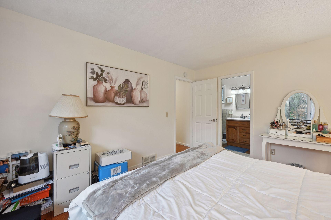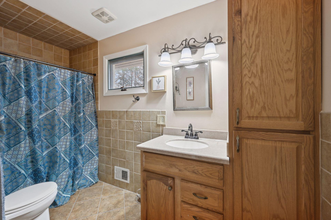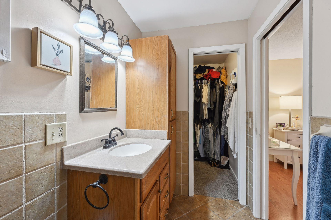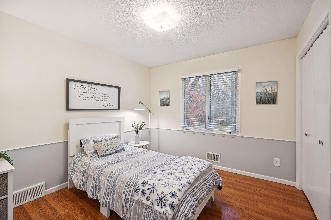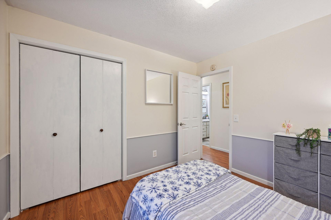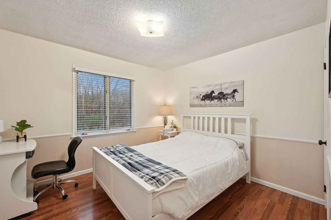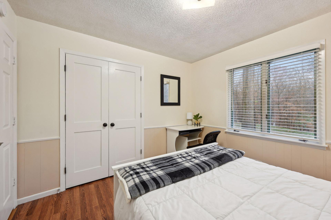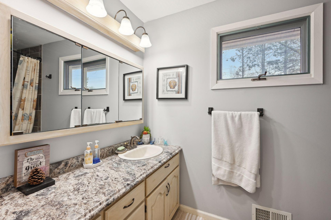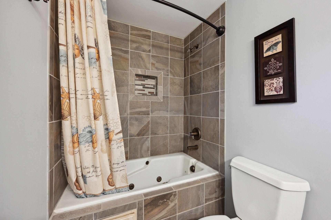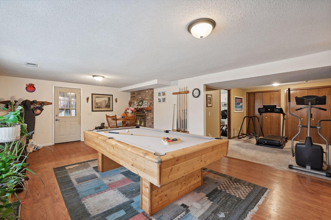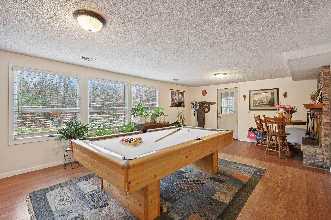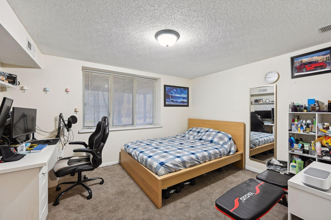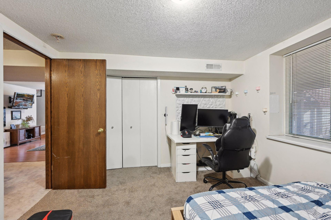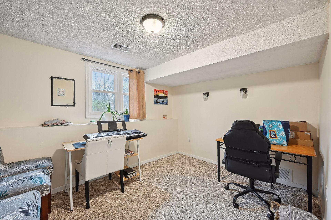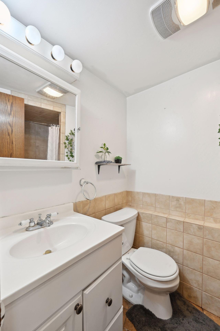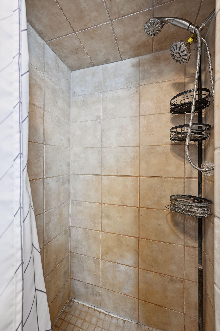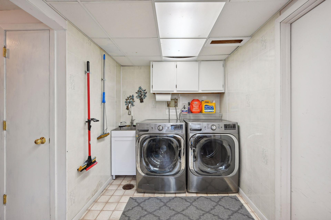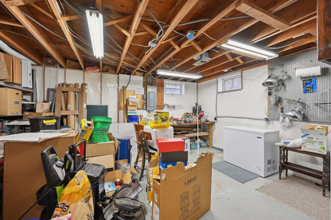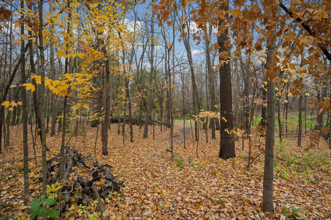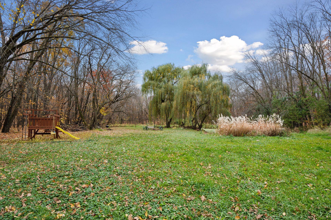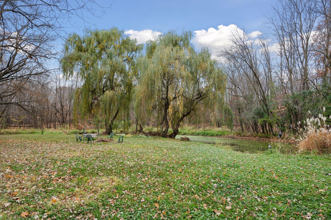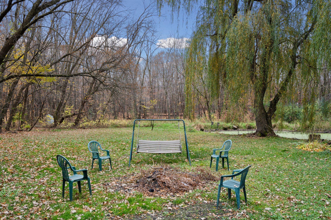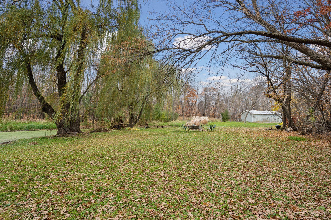
Property Listing
Description
Exceptional walkout rambler situated on a private, heavily wooded 2.2-acre lot. This updated home offers the perfect combination of peaceful country living and modern updates. The open, spacious layout is flooded with natural light, showcasing incredible views of the pond and surrounding wildlife. The main level features a large foyer that leads into a bright living room with vaulted ceilings, a wall of windows, and a striking three-sided stone fireplace that reaches from floor to ceiling. The fully remodeled kitchen is equipped with stainless steel appliances, a large center island, and an open dining area that flows seamlessly into the inviting family room and overlooks the fireplace. Just off the kitchen, enjoy the outdoors from a cozy screened porch and deck. The main level also includes three generously sized bedrooms and two updated bathrooms, including a master suite with private views of the wooded landscape. The expansive lower level is perfect for both relaxation and entertaining, with an oversized family room, exercise area, two additional bedrooms, bathroom, laundry, and a workshop. The lower-level walks out to a private patio, firepit, lighted trails, and serene pond—ideal for outdoor gatherings or peaceful moments surrounded by nature. Located in a quiet country setting yet just minutes from the shopping, dining, and amenities of Maple Grove and Rogers, trails/parks, this home offers the best of both worlds. Welcome Home!Property Information
Status: Active
Sub Type: Array
List Price: $550,000
MLS#: 6628026
Current Price: $550,000
Address: 10775 Crow Hassan Park Road, Hanover, MN 55341
City: Hanover
State: MN
Postal Code: 55341
Geo Lat: 45.1505
Geo Lon: -93.636792
Subdivision:
County: Hennepin
Property Description
Year Built: 1971
Lot Size SqFt: 97138.8
Gen Tax: 5216
Specials Inst: 0
High School: ********
Square Ft. Source:
Above Grade Finished Area:
Below Grade Finished Area:
Below Grade Unfinished Area:
Total SqFt.: 3136
Style: (SF) Single Family
Total Bedrooms: 5
Total Bathrooms: 3
Total Full Baths: 1
Garage Type:
Garage Stalls: 2
Waterfront:
Property Features
Exterior:
Roof:
Foundation:
Lot Feat/Fld Plain: Array
Interior Amenities:
Inclusions: ********
Exterior Amenities:
Heat System:
Air Conditioning:
Utilities:


