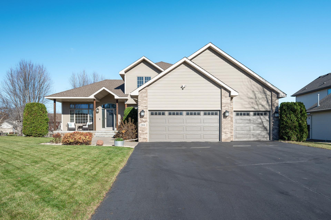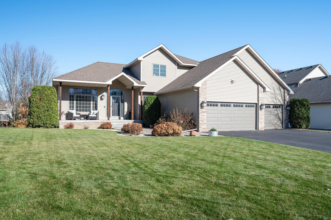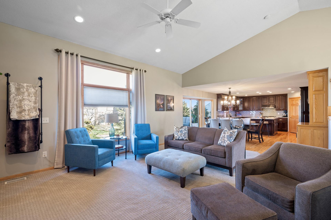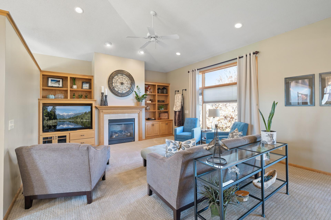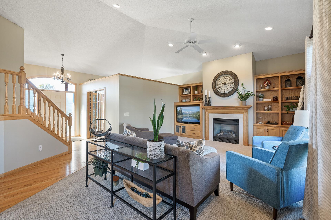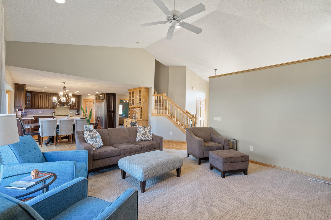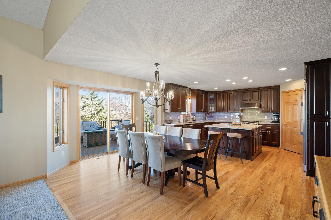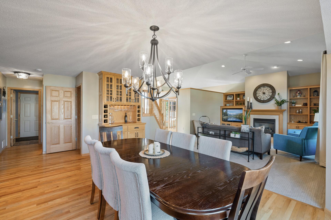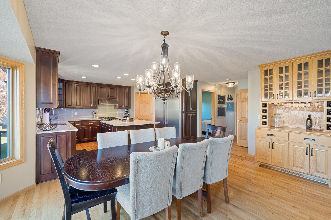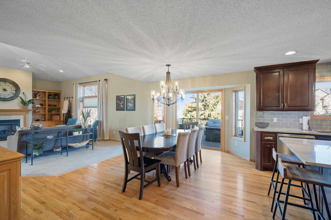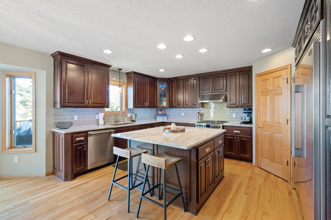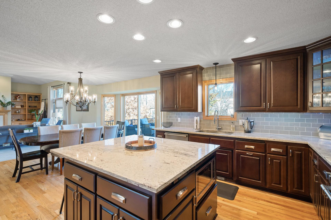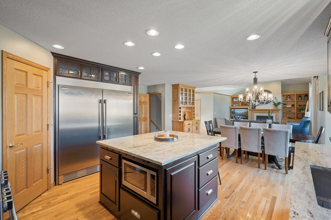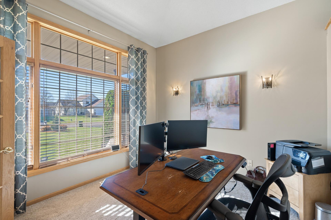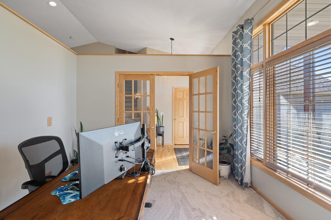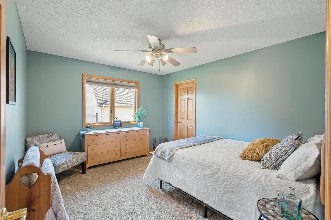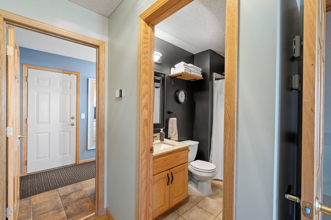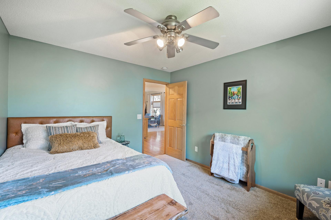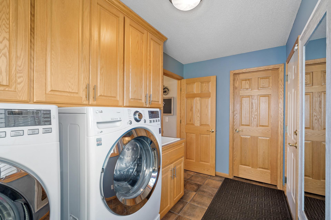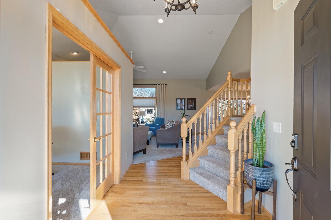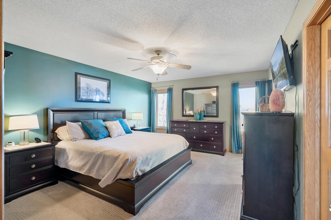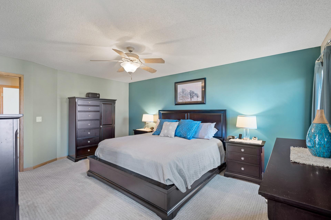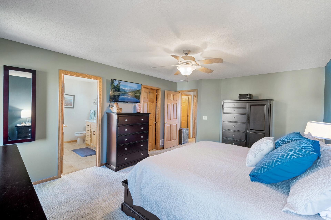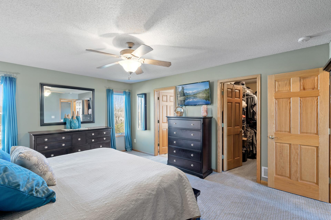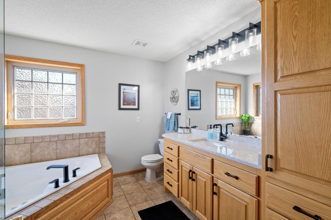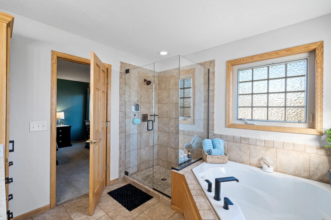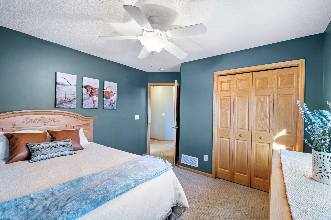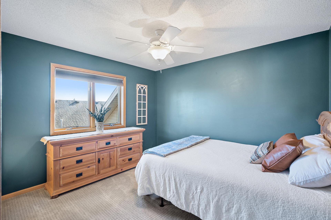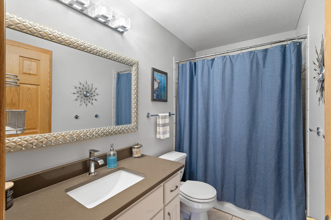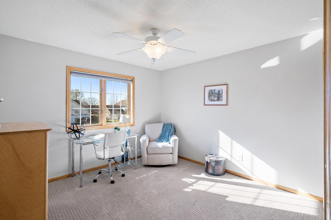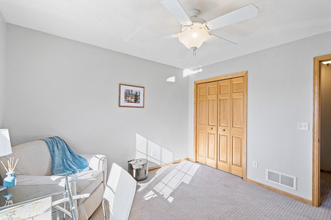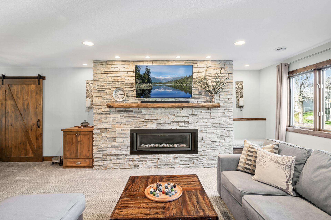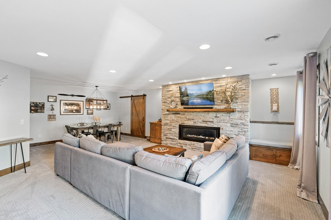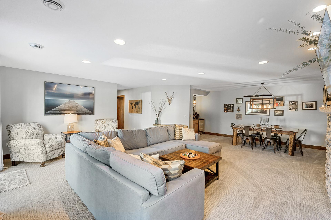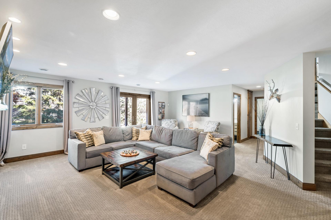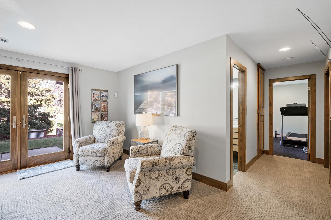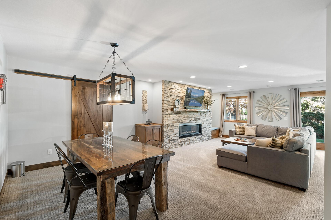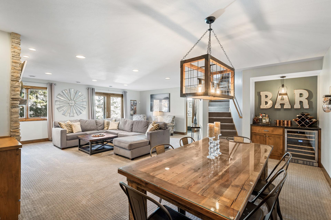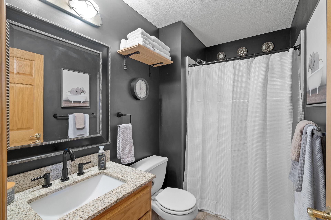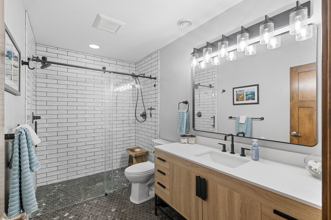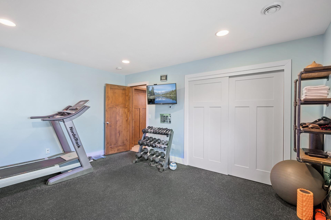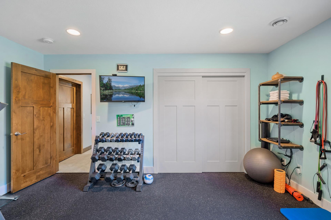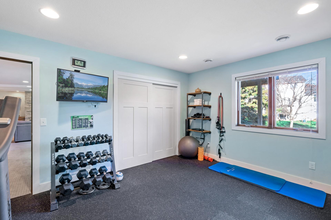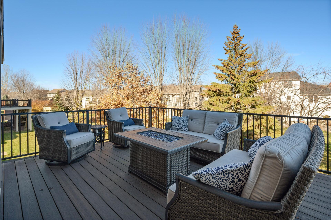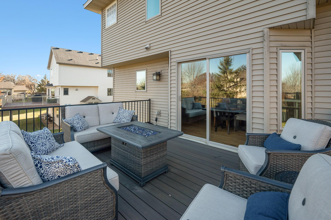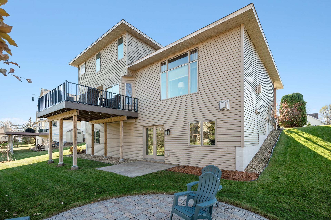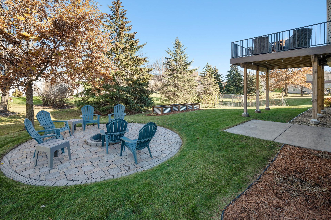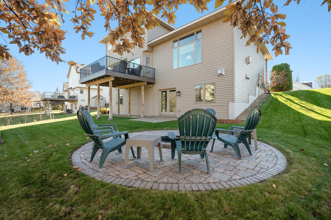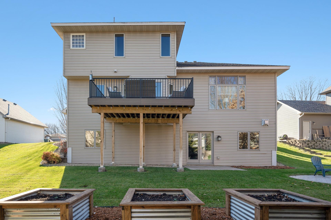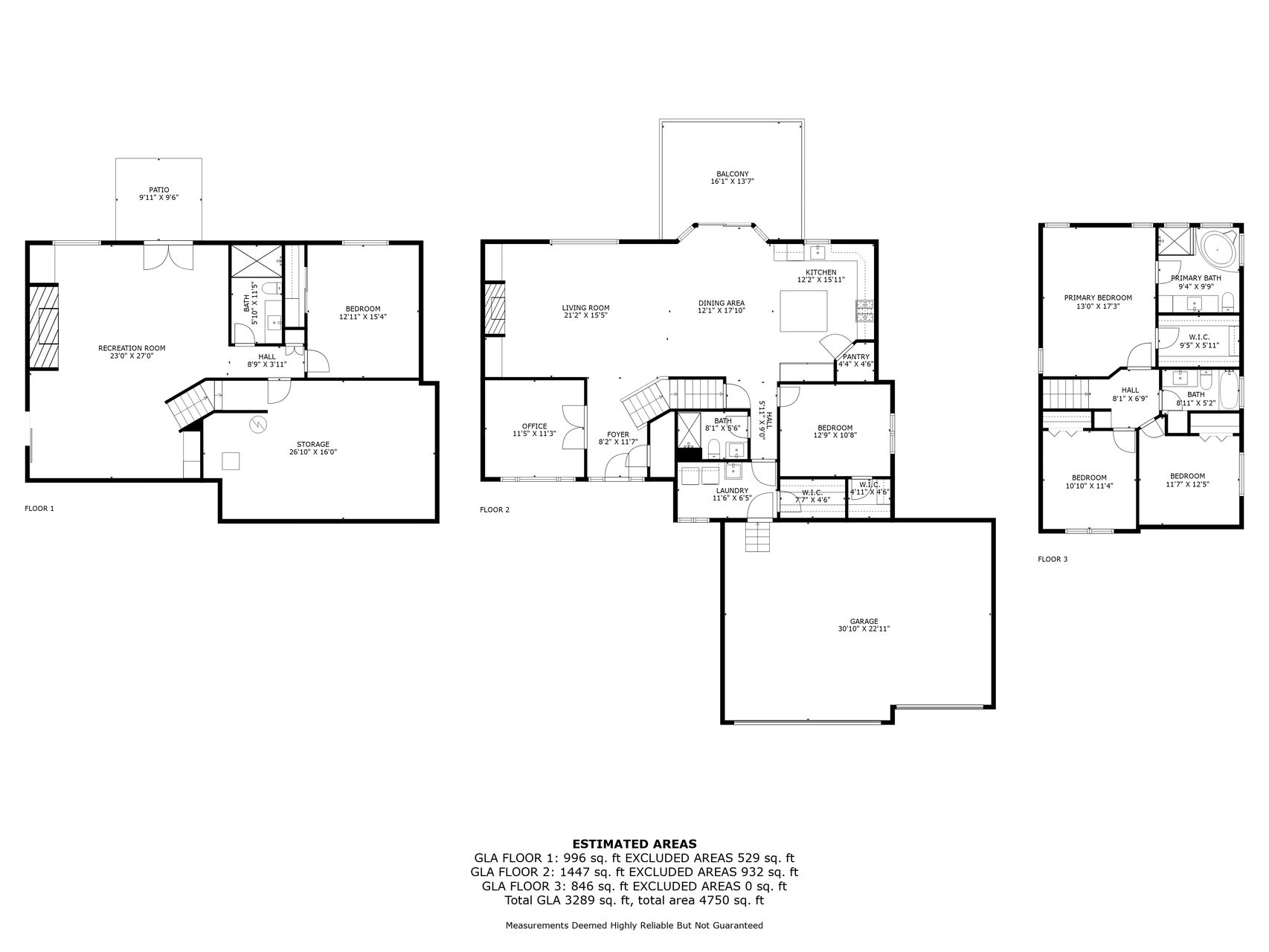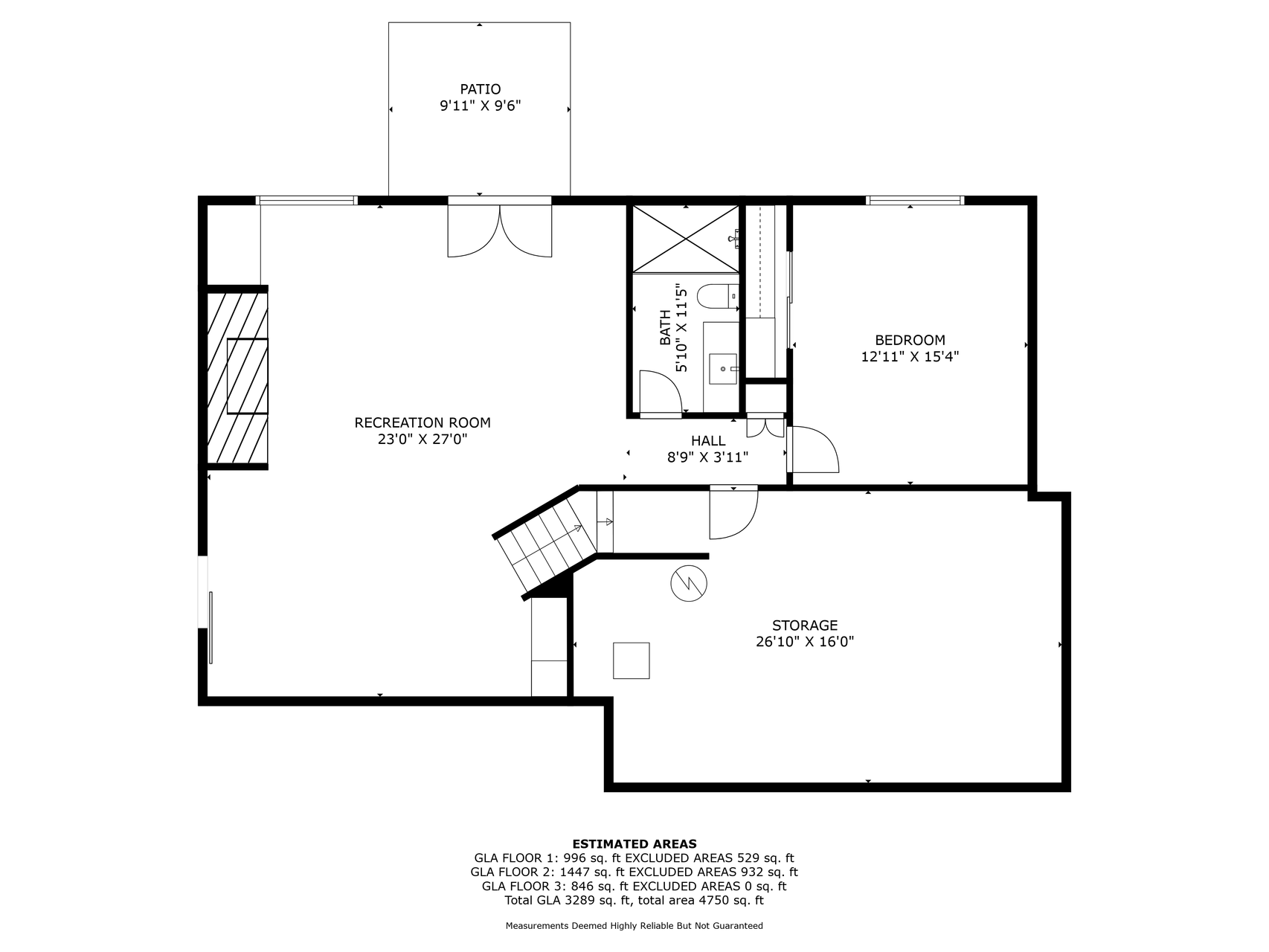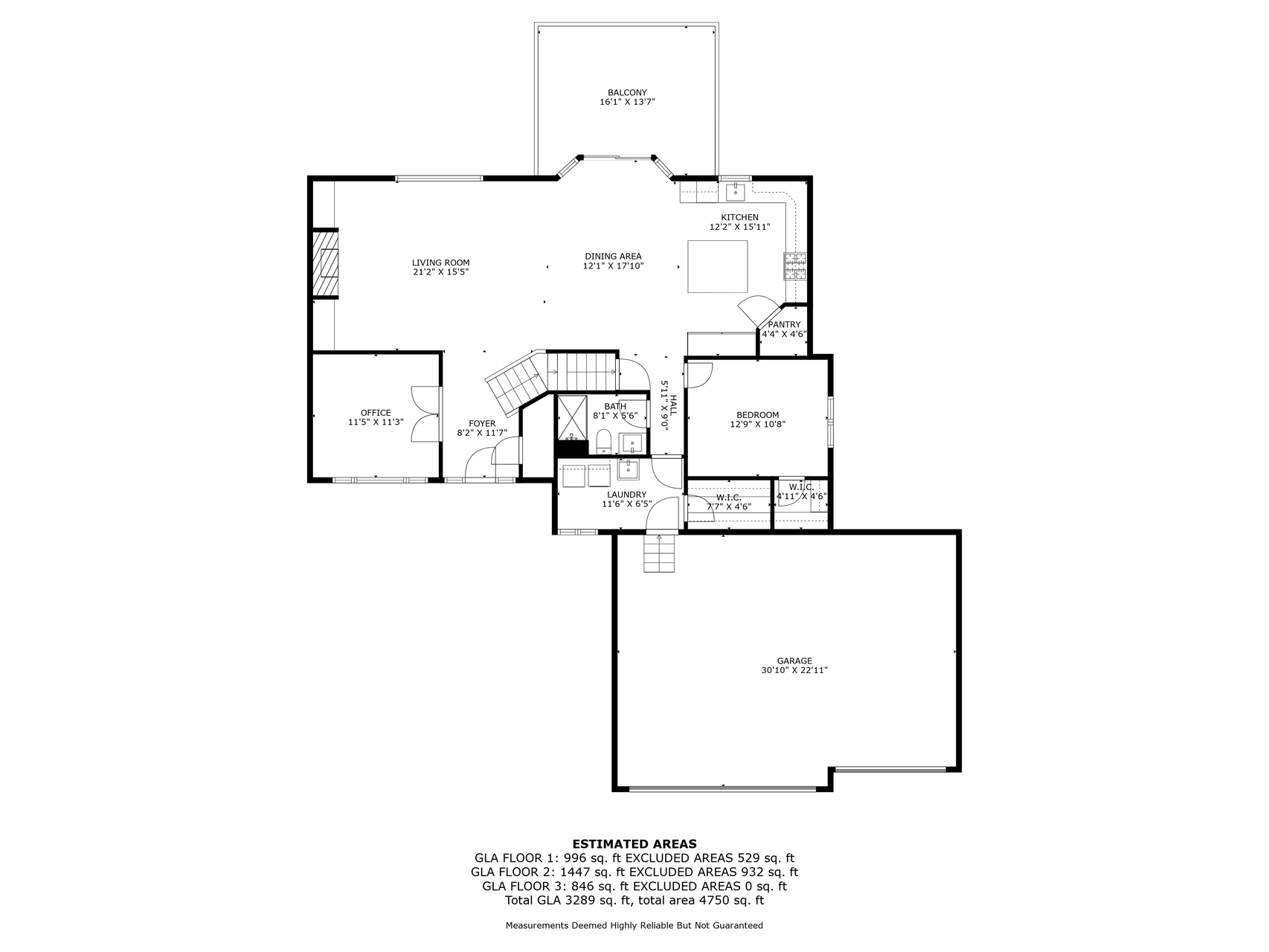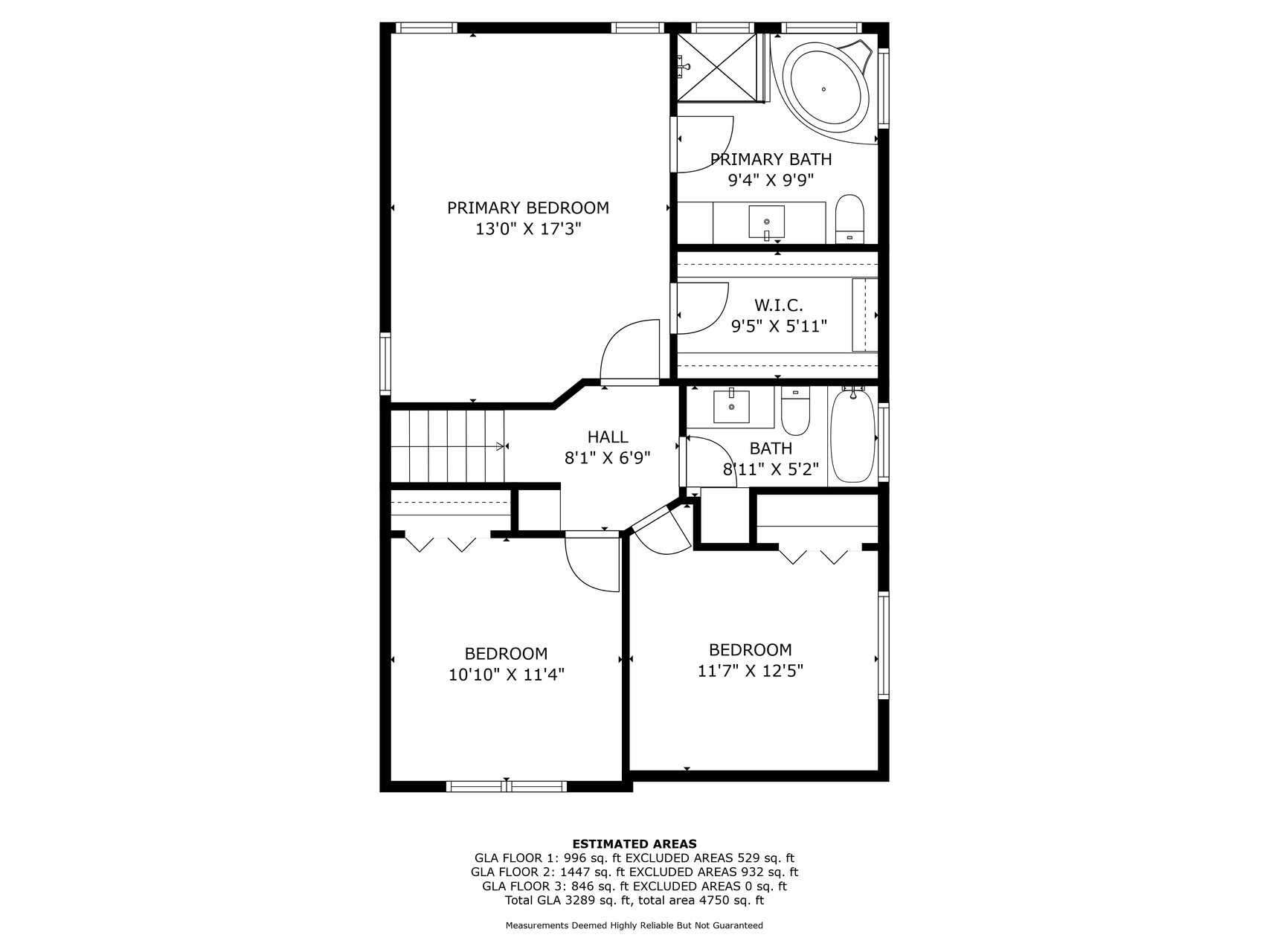
Property Listing
Description
This beautifully crafted home welcomes you with a seamless blend of modern luxury and timeless design. Step inside to find the open-concept, vaulted main living area with built-in cabinetry and a cozy gas fireplace inviting relaxation, framed by a transom window that fills the space with natural light. Adjacent, a flex room offers endless possibilities-home office, playroom, or reading nook. The impressive remodeled kitchen boasts granite countertops including a massive island, 42” upper cabinets, a walk-in pantry, and professional-grade stainless steel appliances, including a gas stove and a full-width freezer/refrigerator. A farmhouse sink and ceramic backsplash add character, while updated light fixtures elevate the space. A custom dining area built-in provides both style and functionality. The main level also features a large bedroom and a stylish 3/4 bath, perfect for guests or multi-generational living. Off this area, enjoy the convenience of a main floor laundry/mudroom complete with custom built cabinets and a drop-in sink for added functionality. Upstairs, unwind in a primary suite where a spa-like en-suite bathroom awaits, complete with a soaking tub, a spacious walk-in tile shower, and an expansive linen closet. An updated upper full bath and two additional bedrooms provide comfortable accommodations for family and guests. The recently remodeled walk-out lower level is an entertainer’s paradise, featuring a brick gas fireplace, a stylish bar area with a wine/beverage chiller, and an entertainment space. It also includes a luxurious bathroom with heated floors and a full-wall walk-in tile shower, an exercise room with rubber gym flooring that could easily serve as an additional bedroom, and ample storage. Outdoor living is equally impressive, with a 16x14 composite deck with low-maintenance railings, a custom circular paved fire pit patio, and a 10x10 concrete patio accessible from the lower level. The oversized 34x24 insulated garage comes equippeProperty Information
Status: Active
Sub Type:
List Price: $560,000
MLS#: 6628016
Current Price: $560,000
Address: 1501 155th Avenue NW, Andover, MN 55304
City: Andover
State: MN
Postal Code: 55304
Geo Lat: 45.252036
Geo Lon: -93.303291
Subdivision: Cambridge Estates
County: Anoka
Property Description
Year Built: 2002
Lot Size SqFt: 11761.2
Gen Tax: 4723
Specials Inst: 0
High School: ********
Square Ft. Source:
Above Grade Finished Area:
Below Grade Finished Area:
Below Grade Unfinished Area:
Total SqFt.: 3824
Style: (SF) Single Family
Total Bedrooms: 5
Total Bathrooms: 4
Total Full Baths: 2
Garage Type:
Garage Stalls: 3
Waterfront:
Property Features
Exterior:
Roof:
Foundation:
Lot Feat/Fld Plain:
Interior Amenities:
Inclusions: ********
Exterior Amenities:
Heat System:
Air Conditioning:
Utilities:


