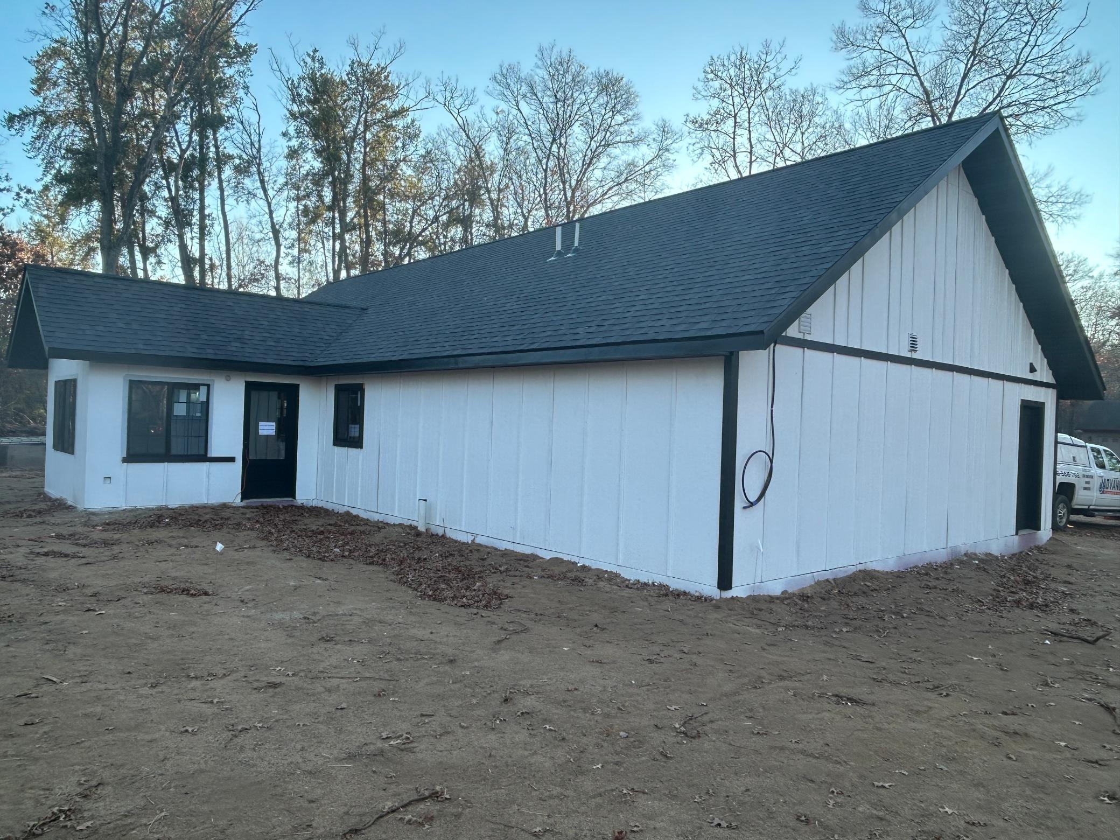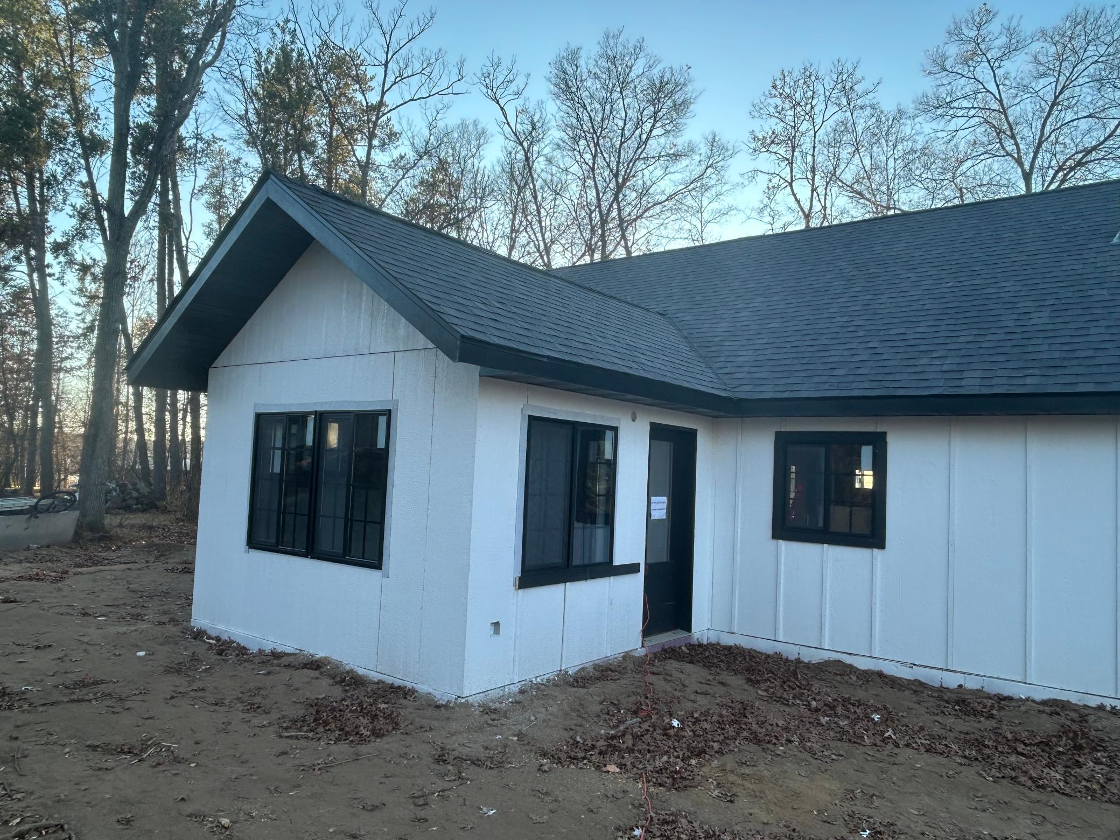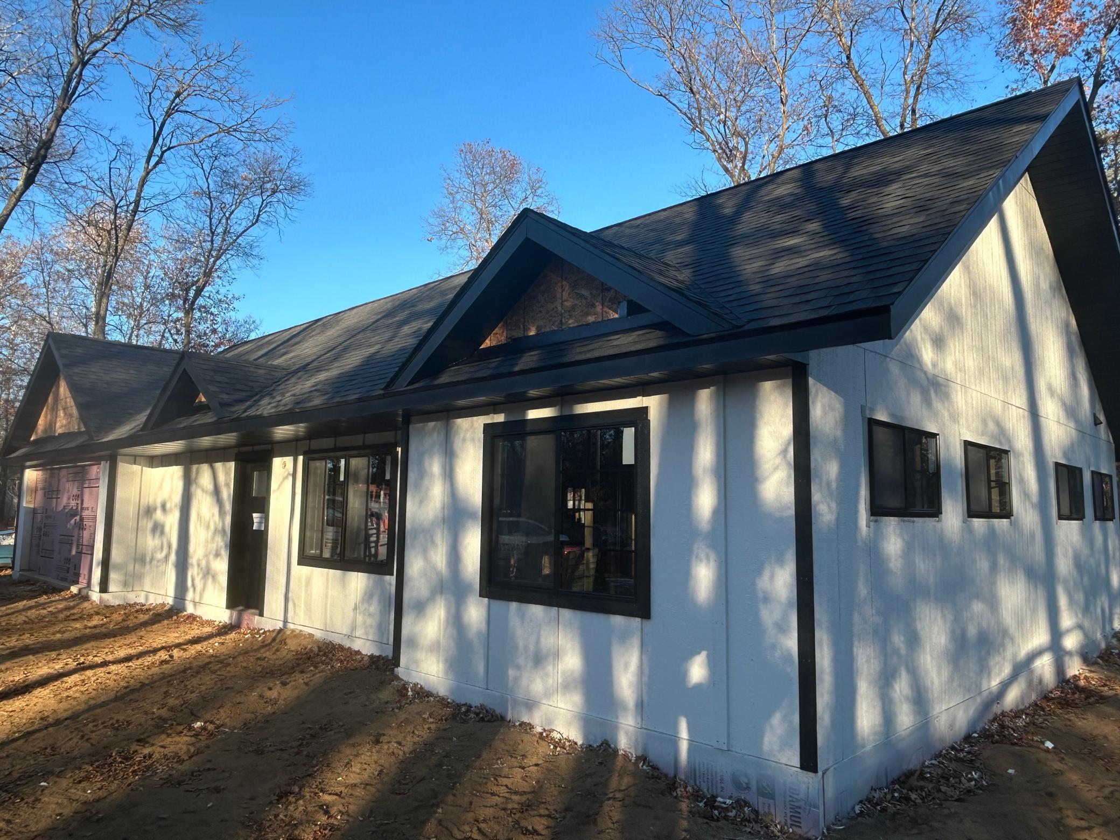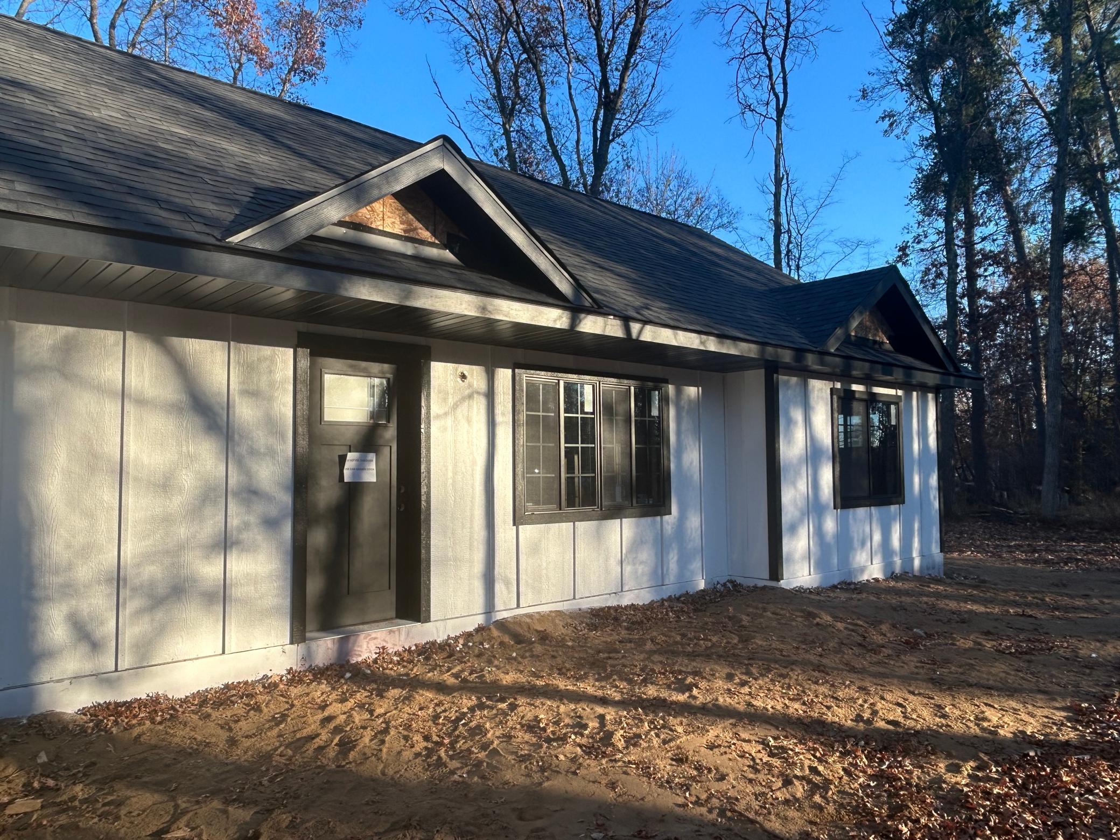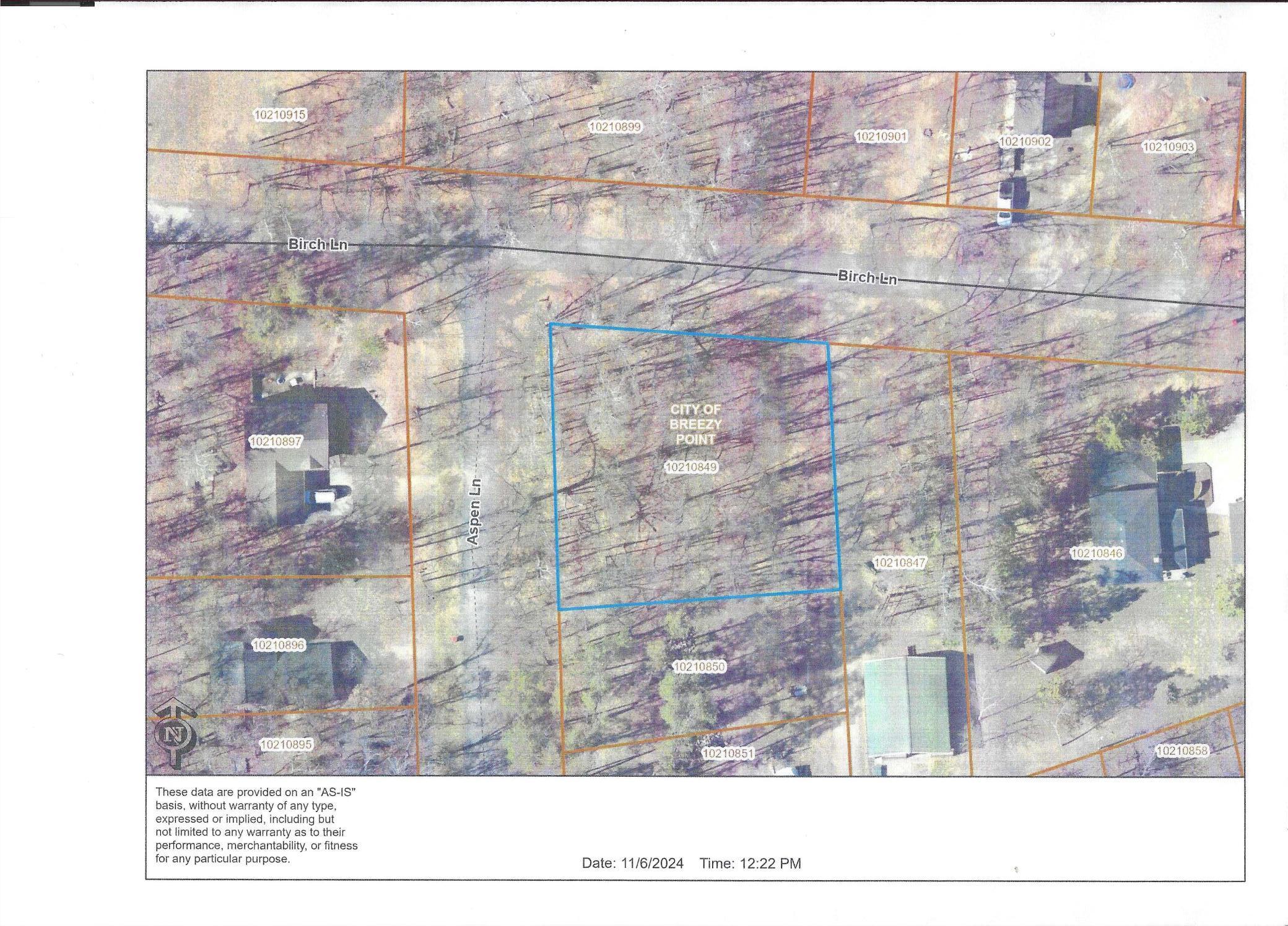
Property Listing
Description
Welcome to this thoughtfully designed, handicap-accessible patio home located just outside the gates of Breezy Point! This single-level, fully accessible home offers easy living with features like 36” doorways, handrails in bathrooms and showers, and an open, hallway-free layout. Enjoy the spacious 12' x 12' four-season porch, a 20' x 30' insulated attached garage, and impressive R49 insulation throughout the walls and ceiling for year-round comfort and affordability. Inside, you’ll find beautiful vaulted ceilings, granite countertops, large windows, and an airy, open feel. Outside, the home is finished with durable LP siding, 30-year architectural shingles, and a 12' x 12' concrete patio off the four-season porch. With an estimated completion date of January 1st, 2025, this home will be ready for move-in during the first week of the new year. Buyers who act quickly may still have the opportunity to select paint colors, flooring, countertops, and kitchen cabinetry to personalize their new space. Call today to schedule a private showing and explore this exceptional home and serene location for yourself!Property Information
Status: Active
Sub Type: Array
List Price: $349,900
MLS#: 6628006
Current Price: $349,900
Address: 29712 Aspen Lane, Breezy Point, MN 56472
City: Breezy Point
State: MN
Postal Code: 56472
Geo Lat: 46.583235
Geo Lon: -94.218071
Subdivision: Fourth Add Breezy Point Estates
County: Crow Wing
Property Description
Year Built: 2024
Lot Size SqFt: 15681.6
Gen Tax: 1200
Specials Inst: 0
High School: ********
Square Ft. Source:
Above Grade Finished Area:
Below Grade Finished Area:
Below Grade Unfinished Area:
Total SqFt.: 1260
Style: (SF) Single Family
Total Bedrooms: 2
Total Bathrooms: 2
Total Full Baths: 1
Garage Type:
Garage Stalls: 2
Waterfront:
Property Features
Exterior:
Roof:
Foundation:
Lot Feat/Fld Plain: Array
Interior Amenities:
Inclusions: ********
Exterior Amenities:
Heat System:
Air Conditioning:
Utilities:


