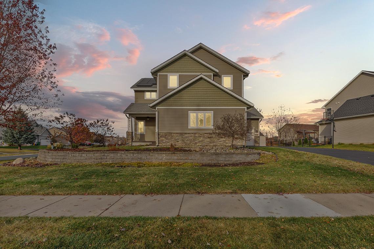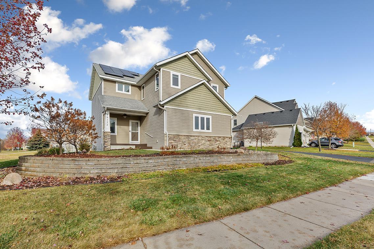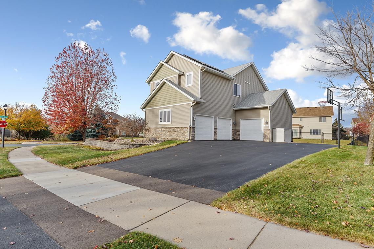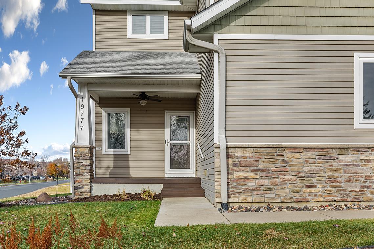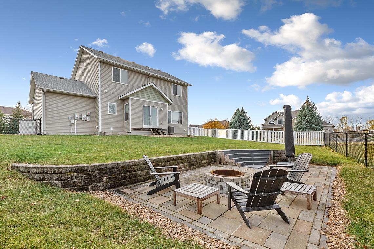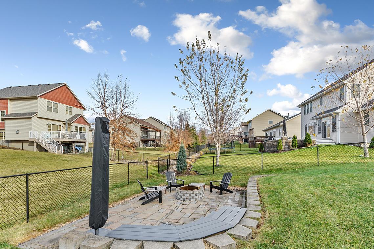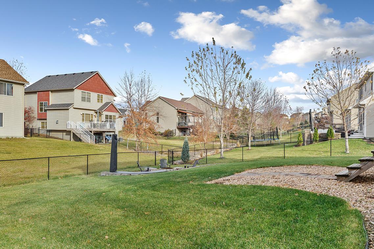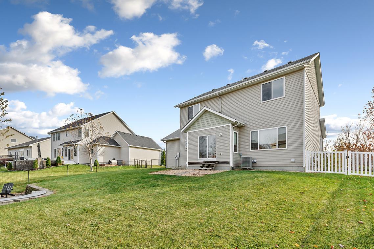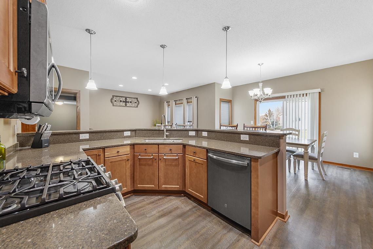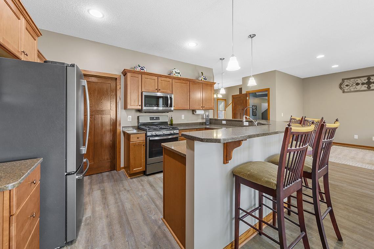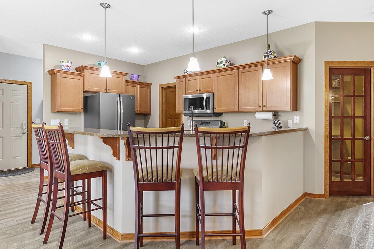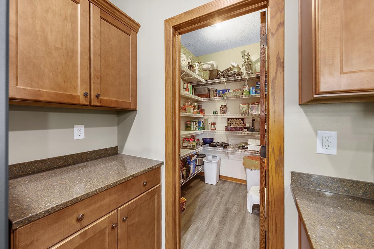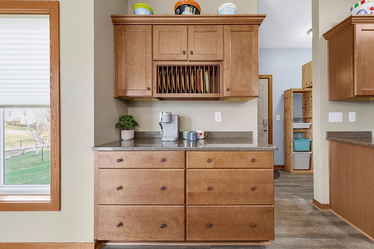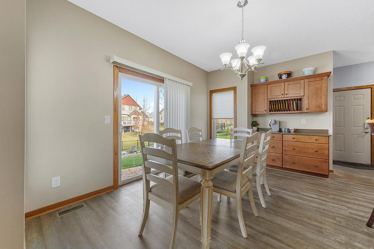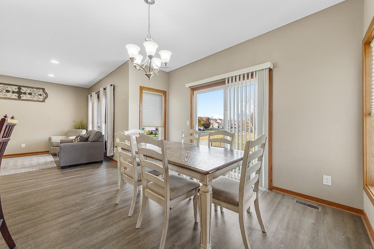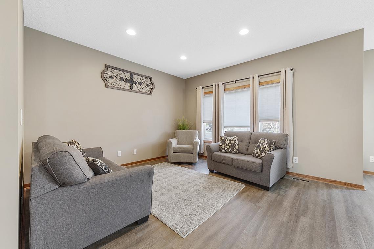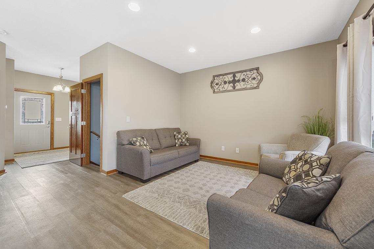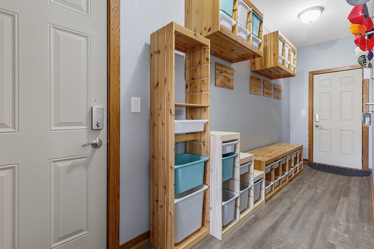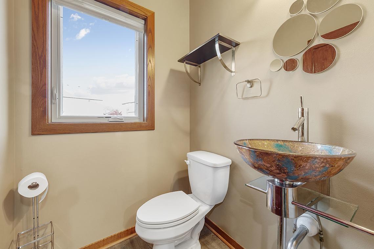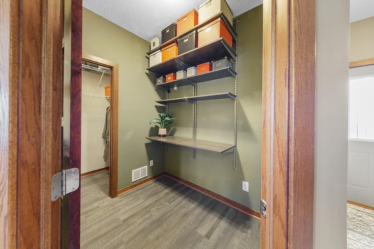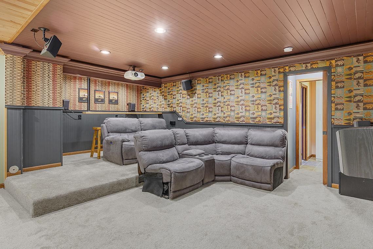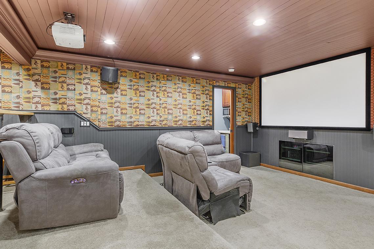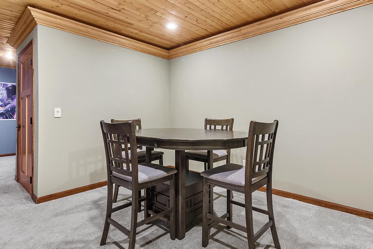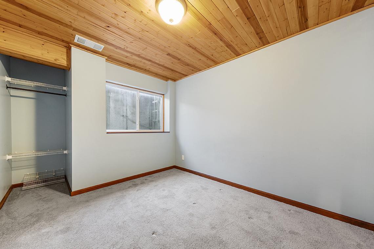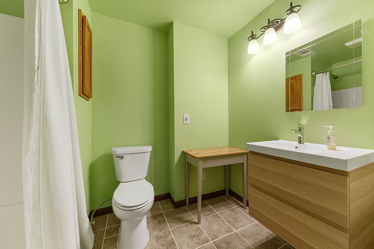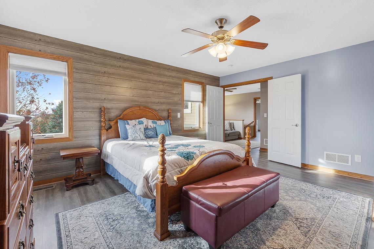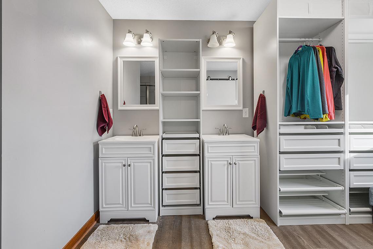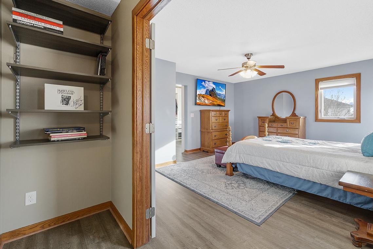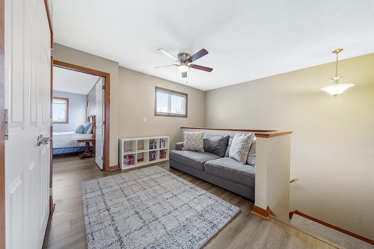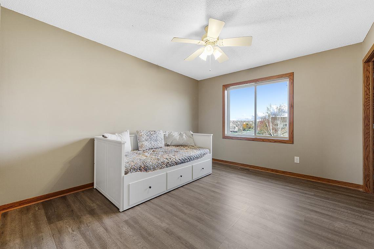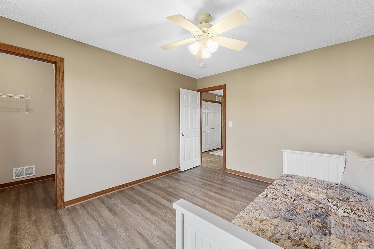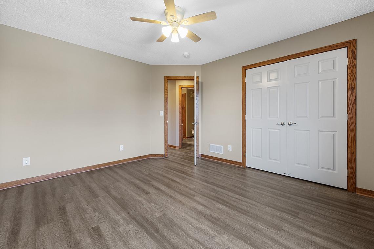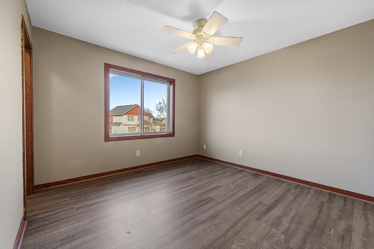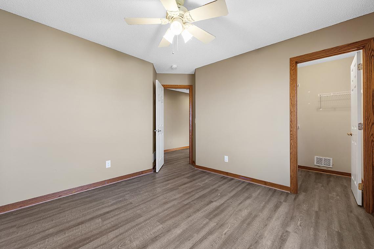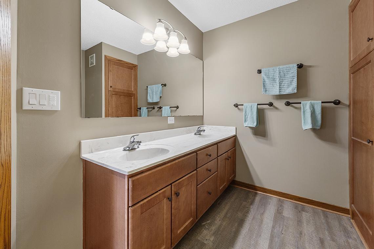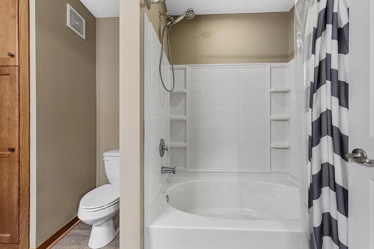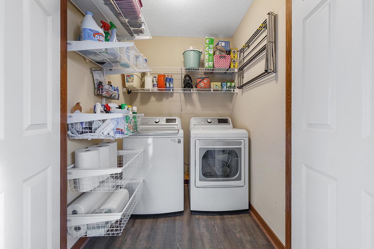
Property Listing
Description
Welcome to this exceptional two-story home in the sought-after Donnelly Farm’s neighborhood, blending quality craftsmanship with modern finishes. With five bedrooms, four bathrooms, a loft, and expansive living areas, this home offers both comfort and style. Enjoy the open-concept layout with abundant natural light and newer laminate flooring throughout, installed in 2022. The gourmet kitchen is a chef’s dream, featuring stone countertops, elegant maple cabinets, a spacious breakfast bar, a walk-in pantry, and stainless steel appliances. The kitchen opens to a generous dining area and an eat-in space with direct access to the backyard, perfect for entertaining. A large mudroom off the garage provides convenience and storage. The master suite is a luxurious retreat, complete with a double-sink vanity, a glass walk-in shower, and a walk-in closet. The lower level offers even more space, featuring a family room, a rec area, and a full media setup. Enjoy movies and games on the big screen with a projector and surround sound system for the ultimate entertainment experience. Outside, the custom patio with a firepit invites you to relax with family and friends. The home also boasts a solar panel system, installed in 2021, for significant energy savings. With a two-car and an additional one-car garage stall, this home has ample storage space. This stunning property offers modern upgrades, spacious living, and energy efficiency—perfect for today’s lifestyle.Property Information
Status: Active
Sub Type:
List Price: $569,900
MLS#: 6627949
Current Price: $569,900
Address: 19777 Hazel Nut Avenue, Lakeville, MN 55044
City: Lakeville
State: MN
Postal Code: 55044
Geo Lat: 44.663928
Geo Lon: -93.248609
Subdivision: Donnelly Farm Add
County: Dakota
Property Description
Year Built: 2008
Lot Size SqFt: 11761.2
Gen Tax: 5240
Specials Inst: 0
High School: ********
Square Ft. Source:
Above Grade Finished Area:
Below Grade Finished Area:
Below Grade Unfinished Area:
Total SqFt.: 3235
Style:
Total Bedrooms: 5
Total Bathrooms: 4
Total Full Baths: 1
Garage Type:
Garage Stalls: 3
Waterfront:
Property Features
Exterior:
Roof:
Foundation:
Lot Feat/Fld Plain:
Interior Amenities:
Inclusions: ********
Exterior Amenities:
Heat System:
Air Conditioning:
Utilities:


