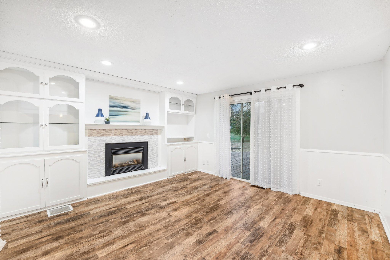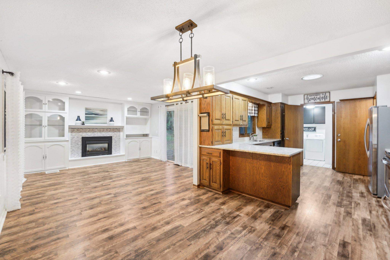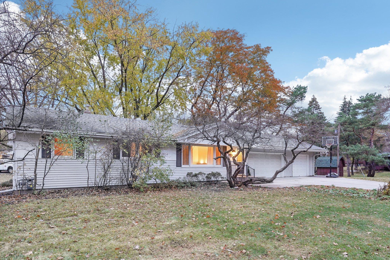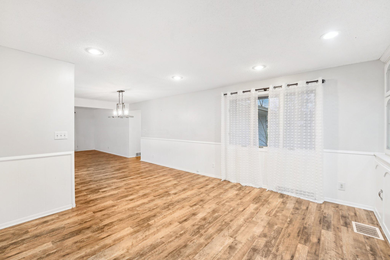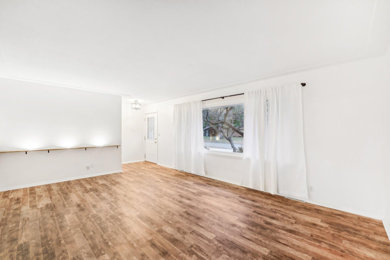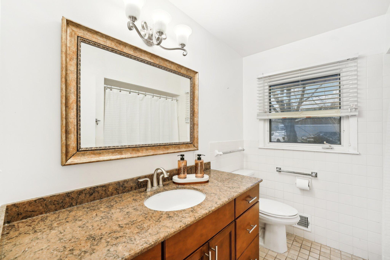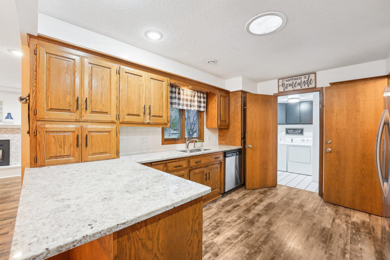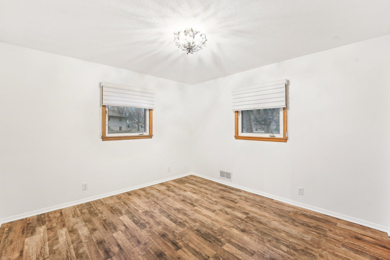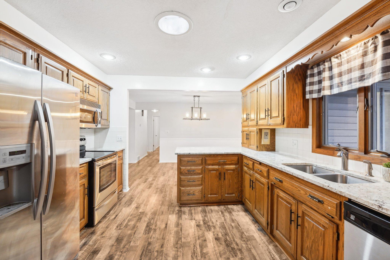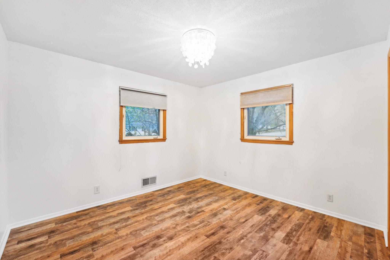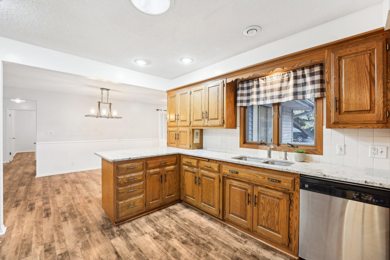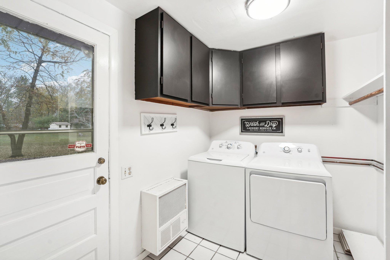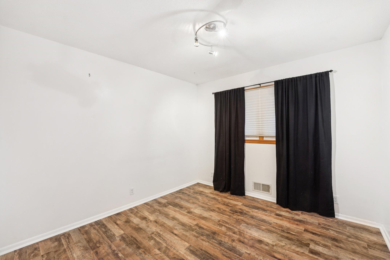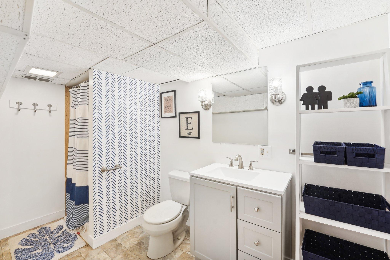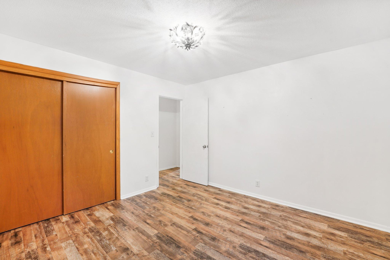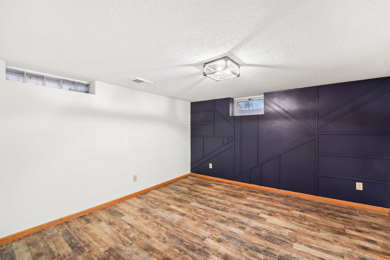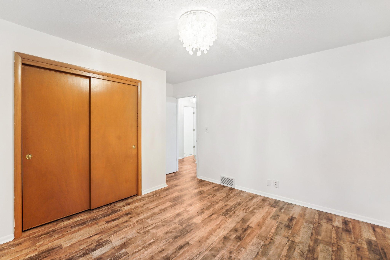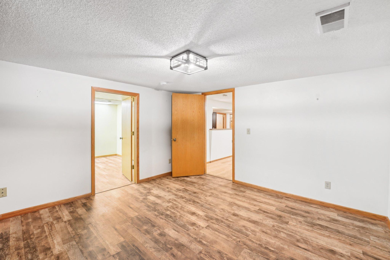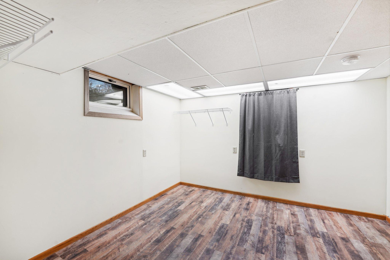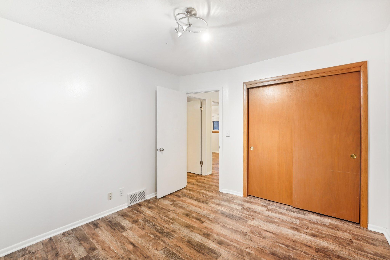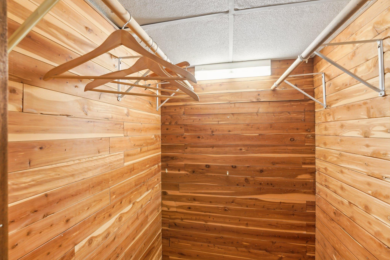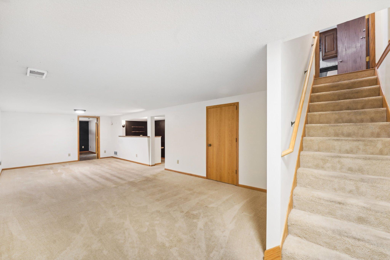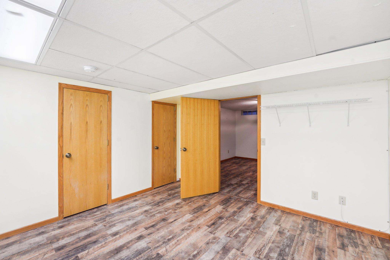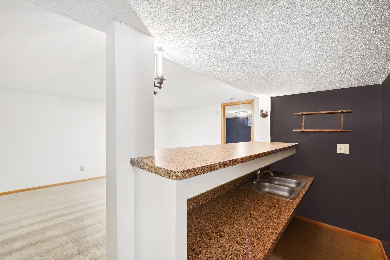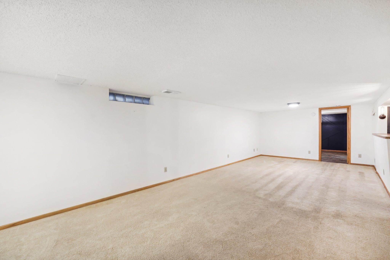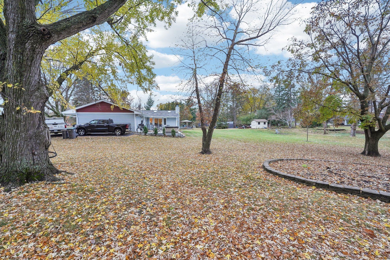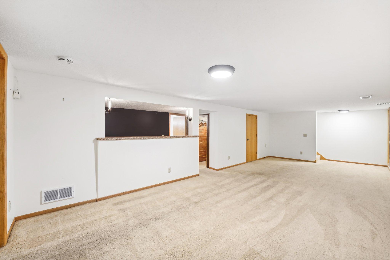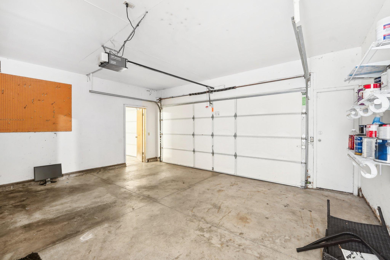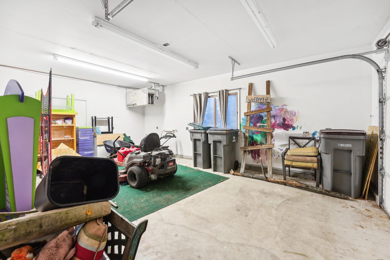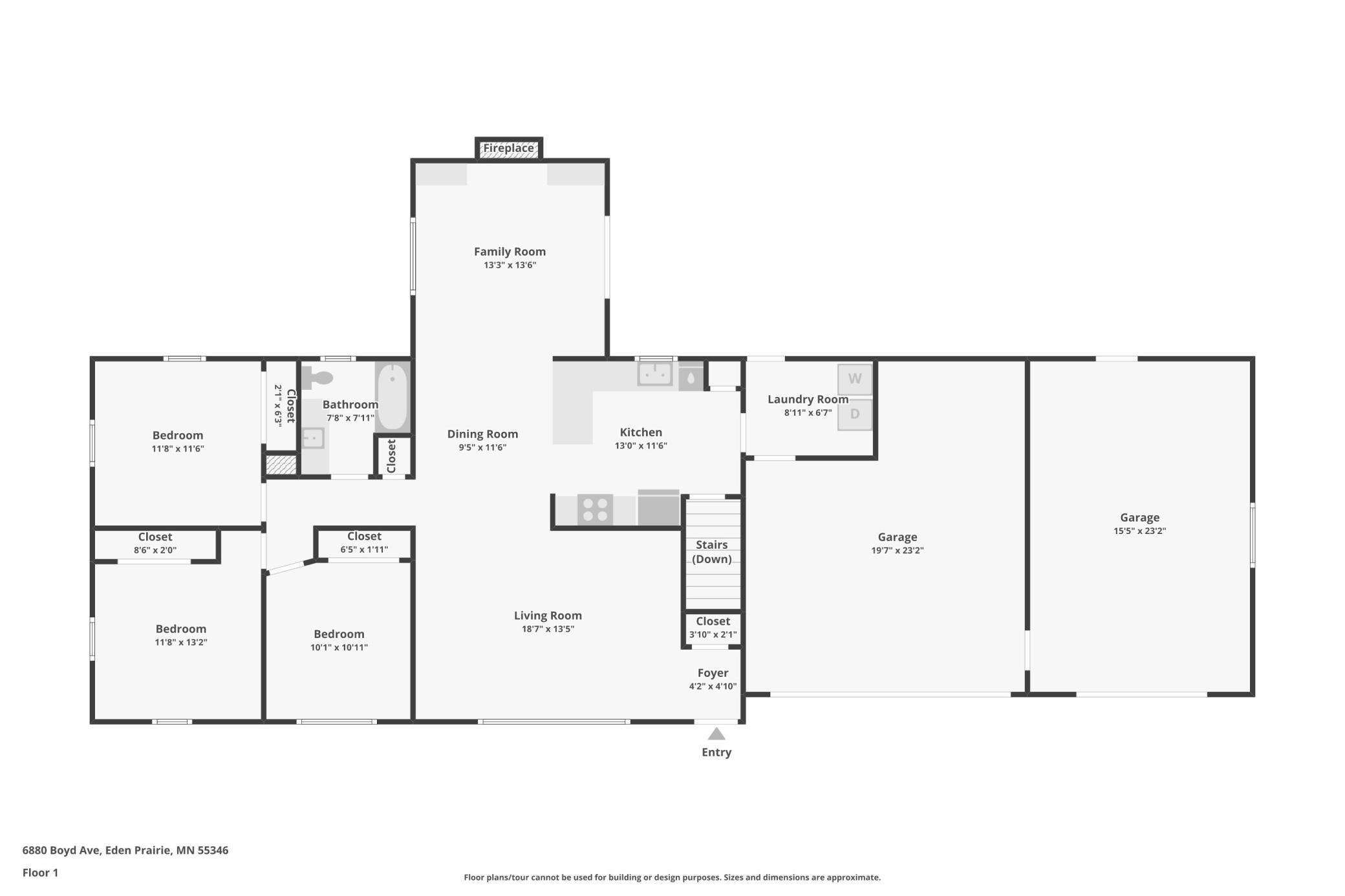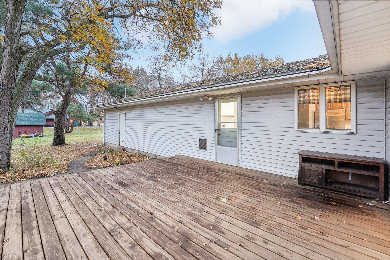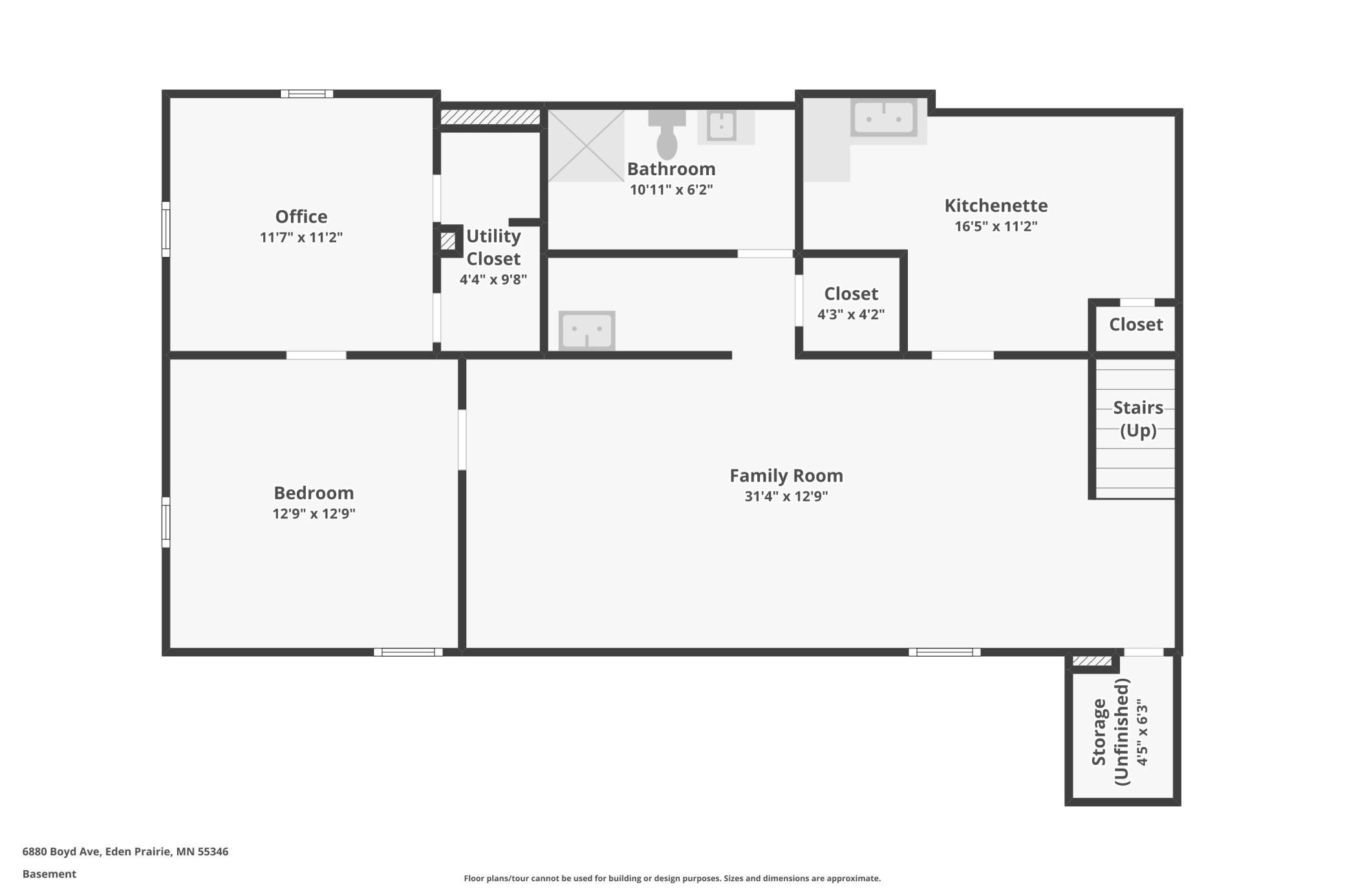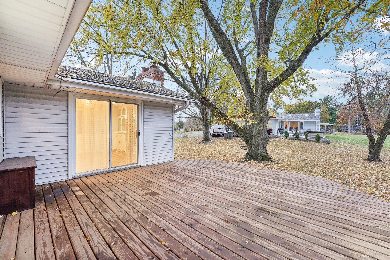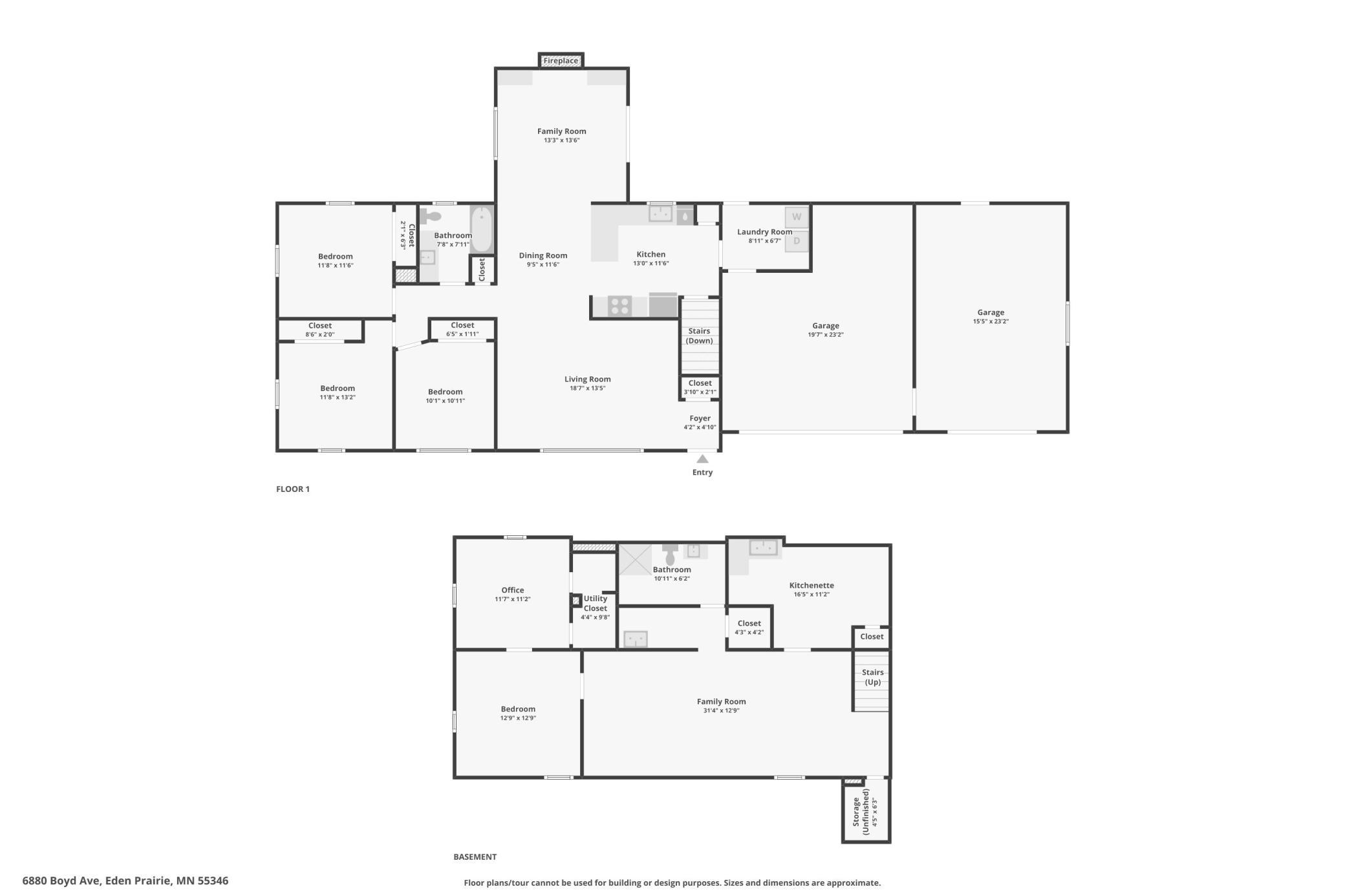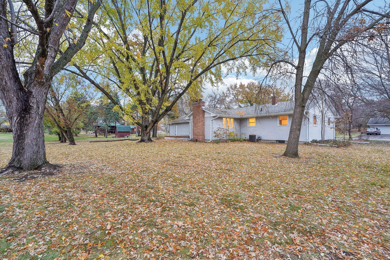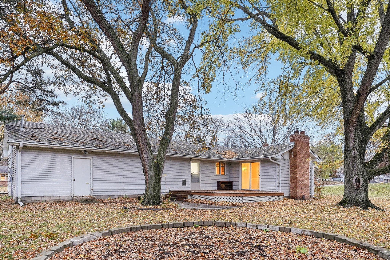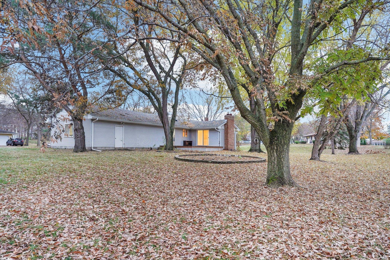
Property Listing
Description
Welcome home to a space perfectly designed for comfort and recreation. This sprawling yard offers more than a half acre. With football and volleyball-friendly spaces, a designated trampoline area, and a brand-new deck, you'll love the outdoor possibilities. Shoot hoops in the backyard, or visit the park just across the street, complete with tennis courts. Set on a side street, this peaceful location offers minimal traffic. Within walking distance to the high school and elementary school, convenience is at your doorstep. Inside, the thoughtful kitchen layout between two spacious living areas fosters a space where all can stay connected. This home boasts charming features like a cozy wet bar, cedar-lined closet, main level laundry, and generous storage space. Scratch-resistant flooring ensures durability and easy cleanup. The large picture window fills the main level with morning sunlight, while the fireplace in the living area adds warmth and charm. Bedrooms comfortably fit queen-sized beds. The finished basement offers a versatile area suitable for a private primary bedroom, home office, additional family room, and includes an updated bathroom. You'll also love the 3-stall garage and fully cemented driveway—an ideal space for vehicles, hobbies, and more. Don’t miss the opportunity to explore this inviting home!Property Information
Status: Active
Sub Type:
List Price: $450,000
MLS#: 6627797
Current Price: $450,000
Address: 6880 Boyd Avenue, Eden Prairie, MN 55346
City: Eden Prairie
State: MN
Postal Code: 55346
Geo Lat: 44.878576
Geo Lon: -93.502029
Subdivision: Sterling Field
County: Hennepin
Property Description
Year Built: 1960
Lot Size SqFt: 24829.2
Gen Tax: 4668
Specials Inst: 0
High School: ********
Square Ft. Source:
Above Grade Finished Area:
Below Grade Finished Area:
Below Grade Unfinished Area:
Total SqFt.: 2606
Style: (SF) Single Family
Total Bedrooms: 4
Total Bathrooms: 2
Total Full Baths: 1
Garage Type:
Garage Stalls: 3
Waterfront:
Property Features
Exterior:
Roof:
Foundation:
Lot Feat/Fld Plain:
Interior Amenities:
Inclusions: ********
Exterior Amenities:
Heat System:
Air Conditioning:
Utilities:


