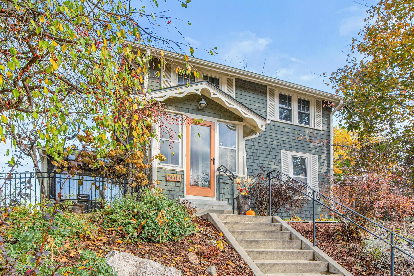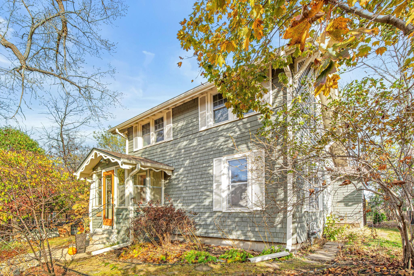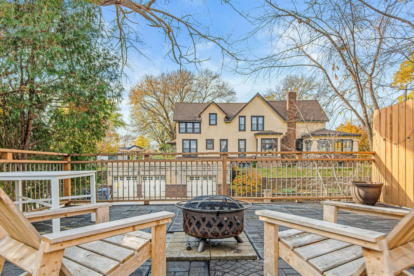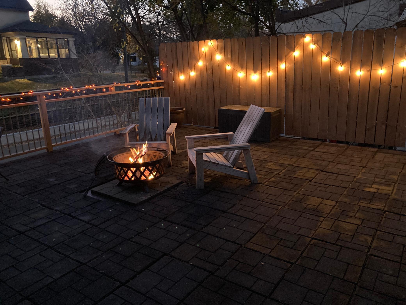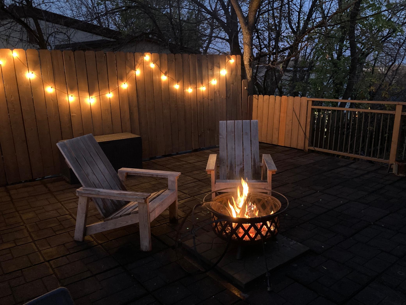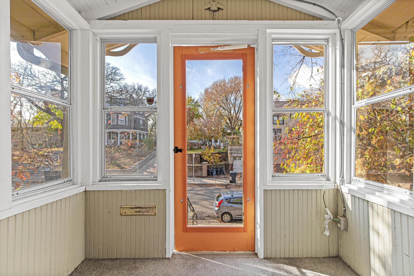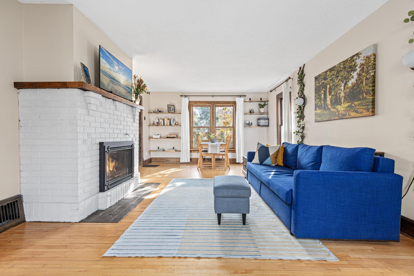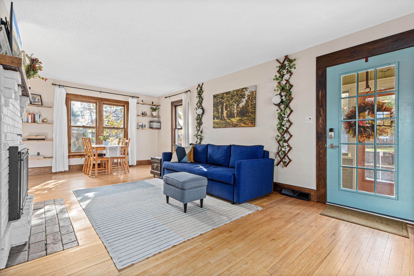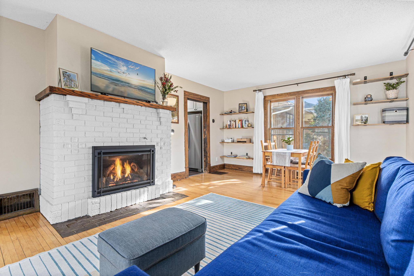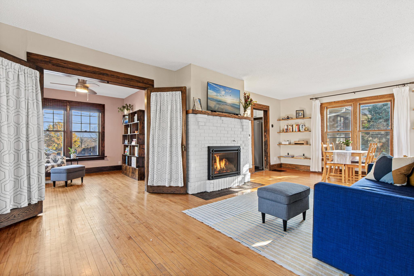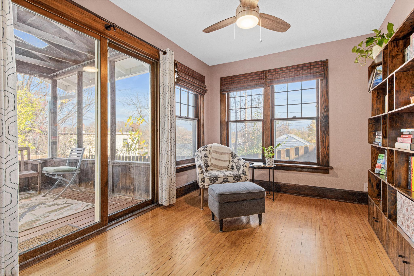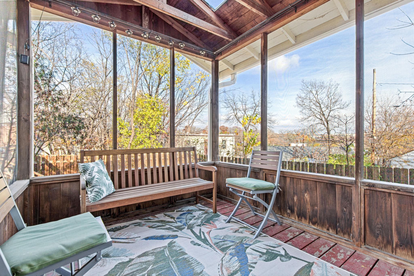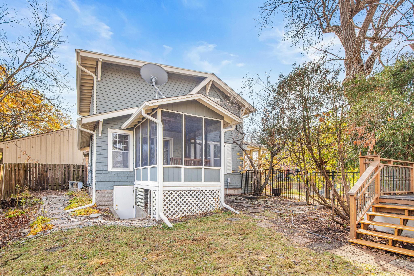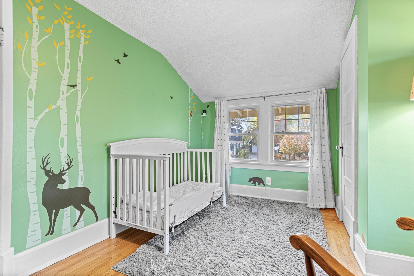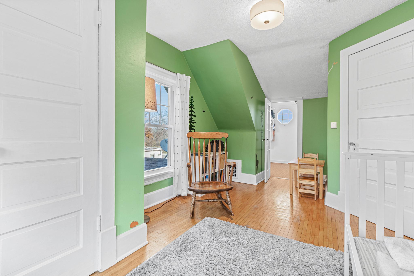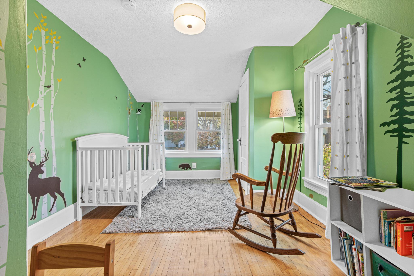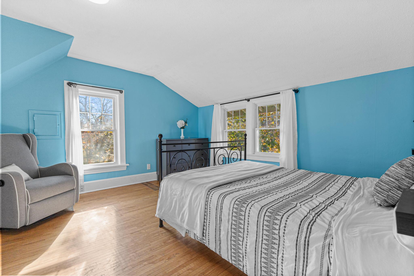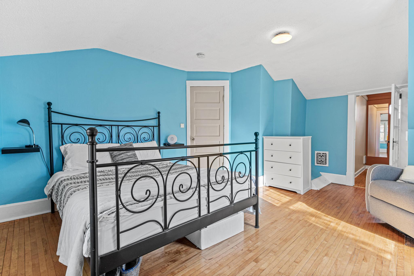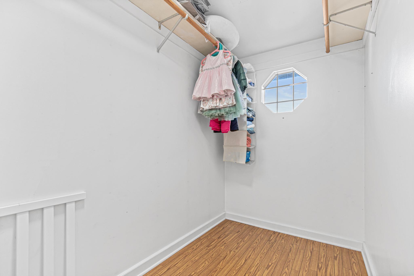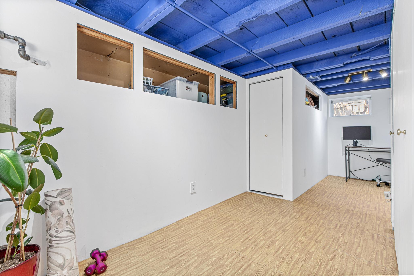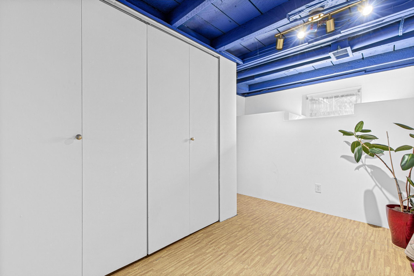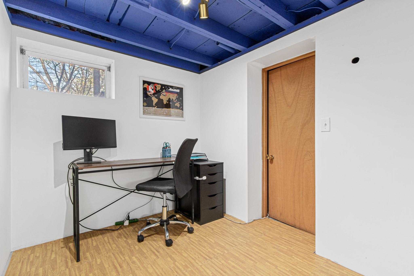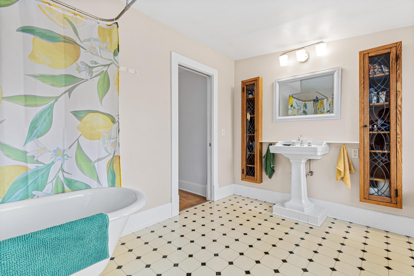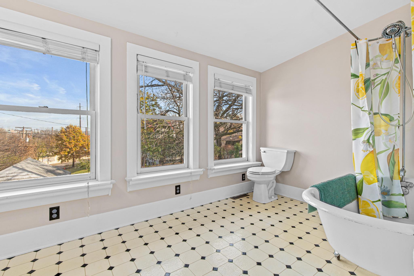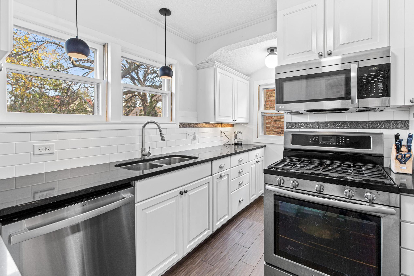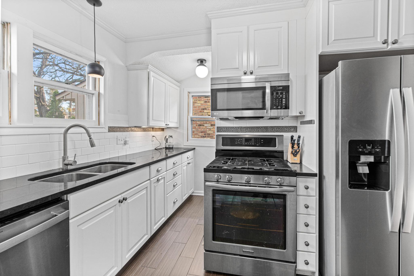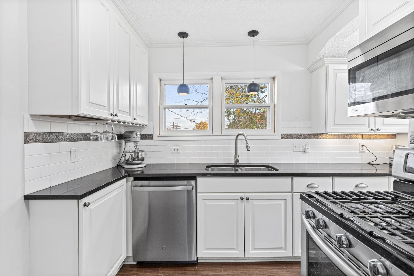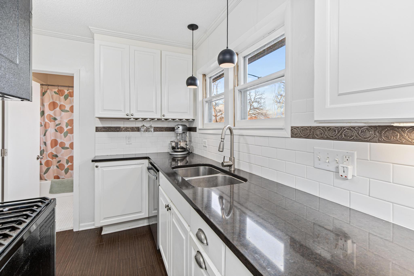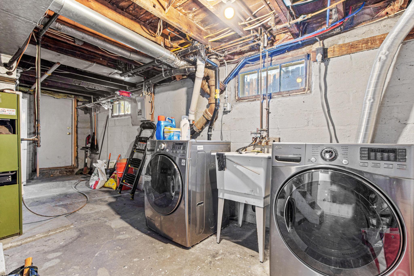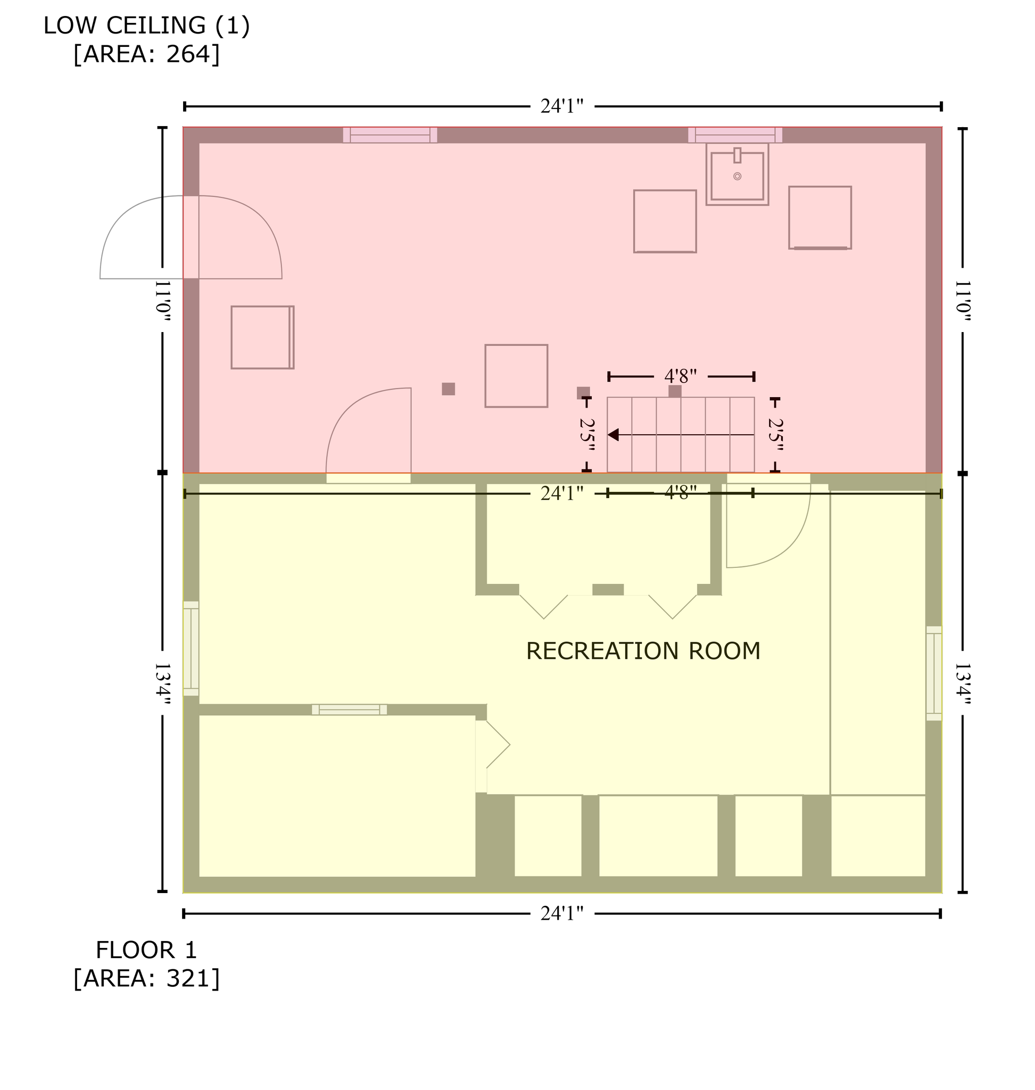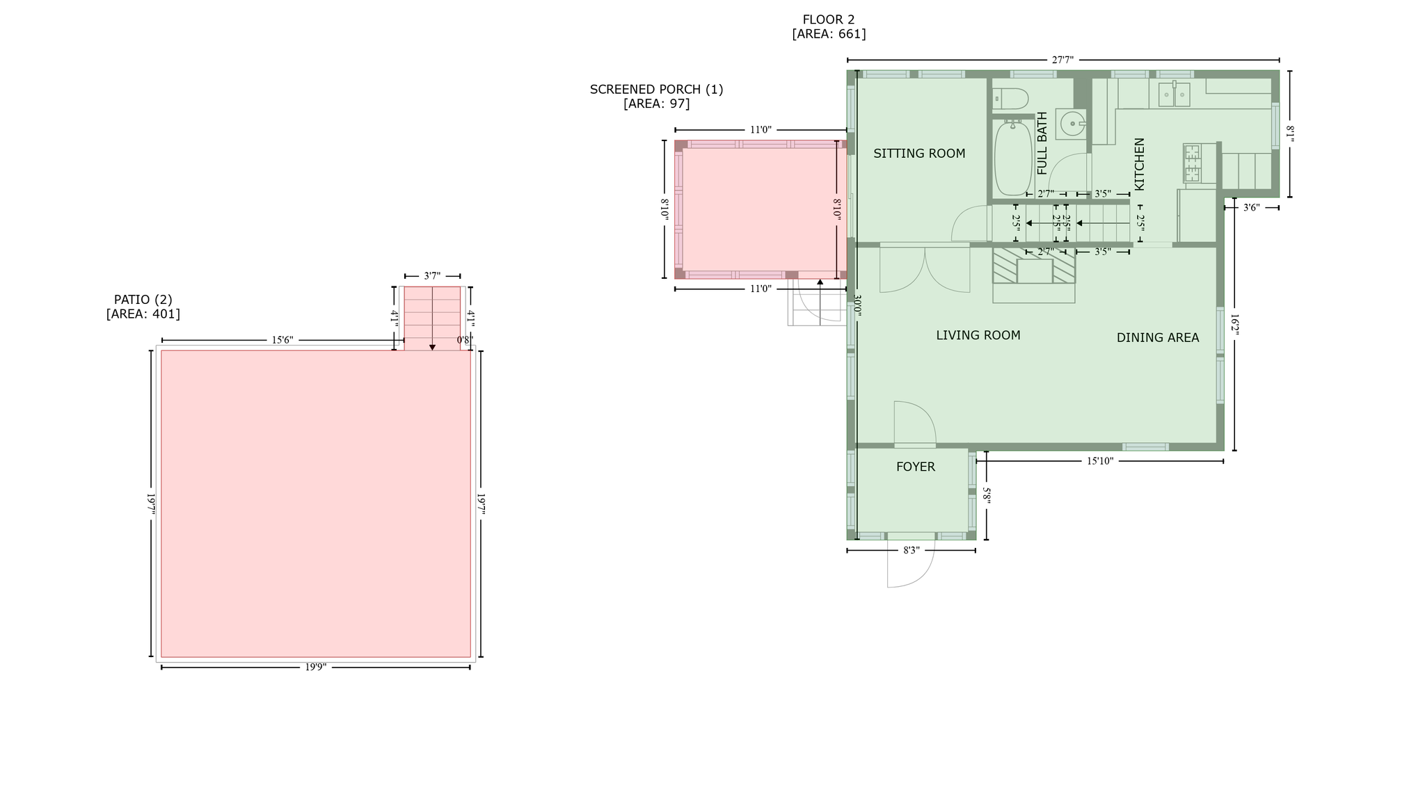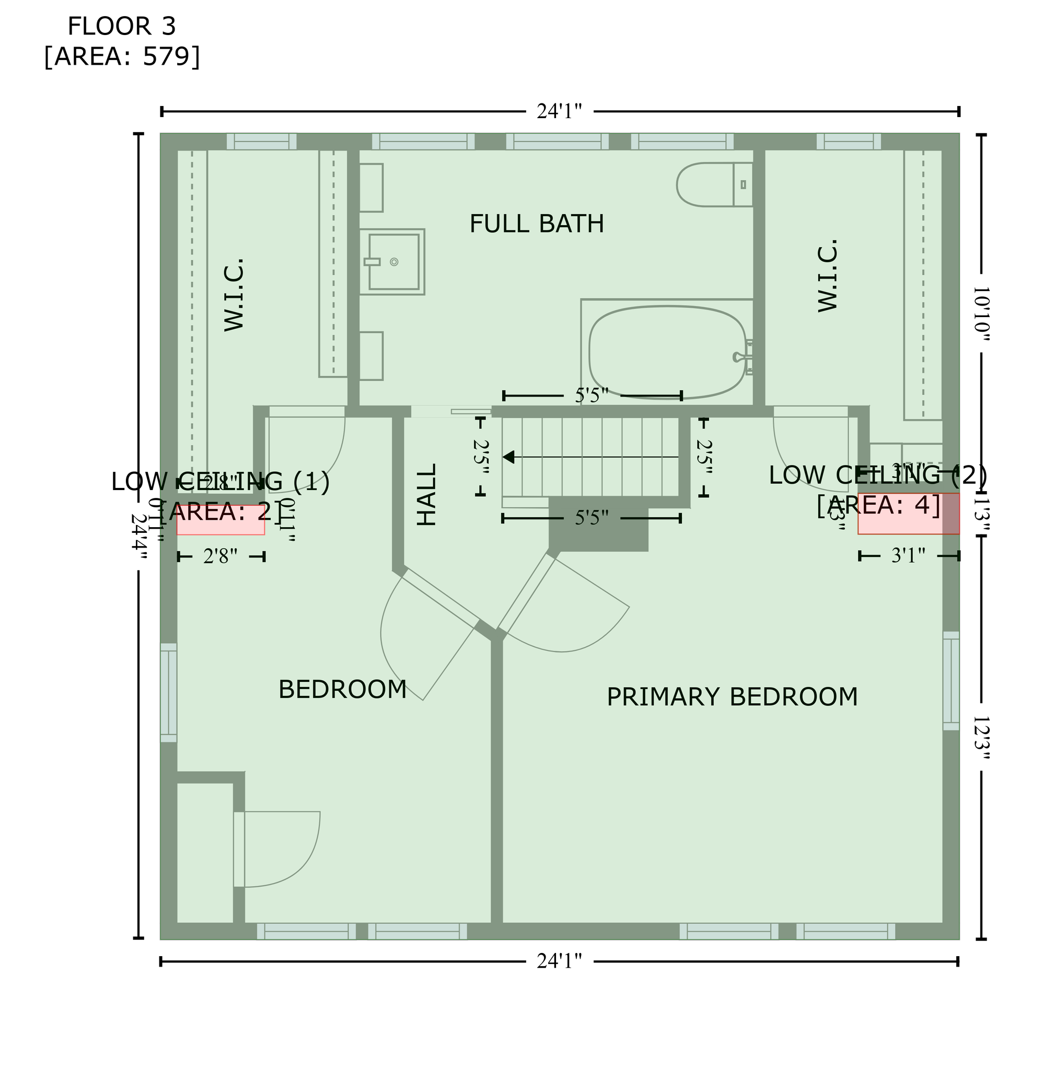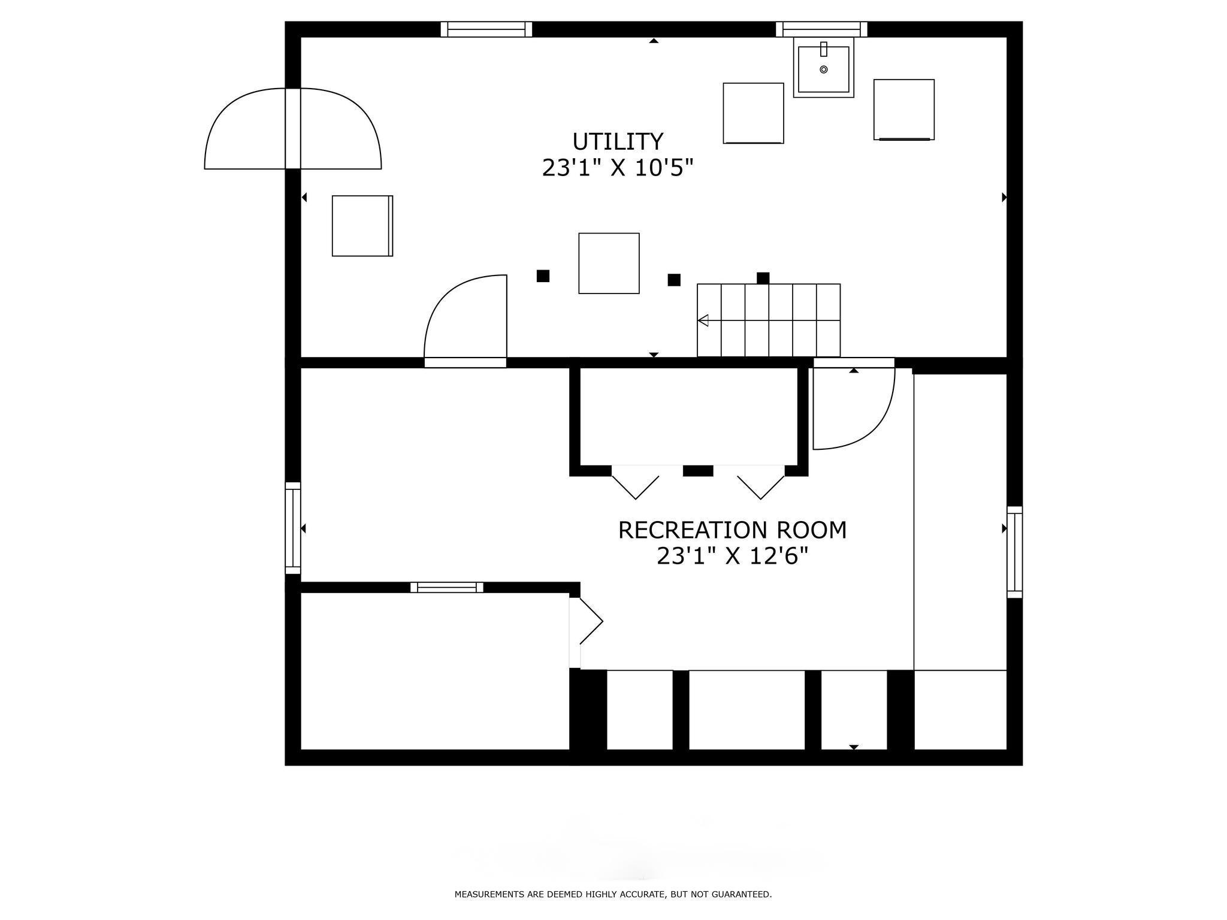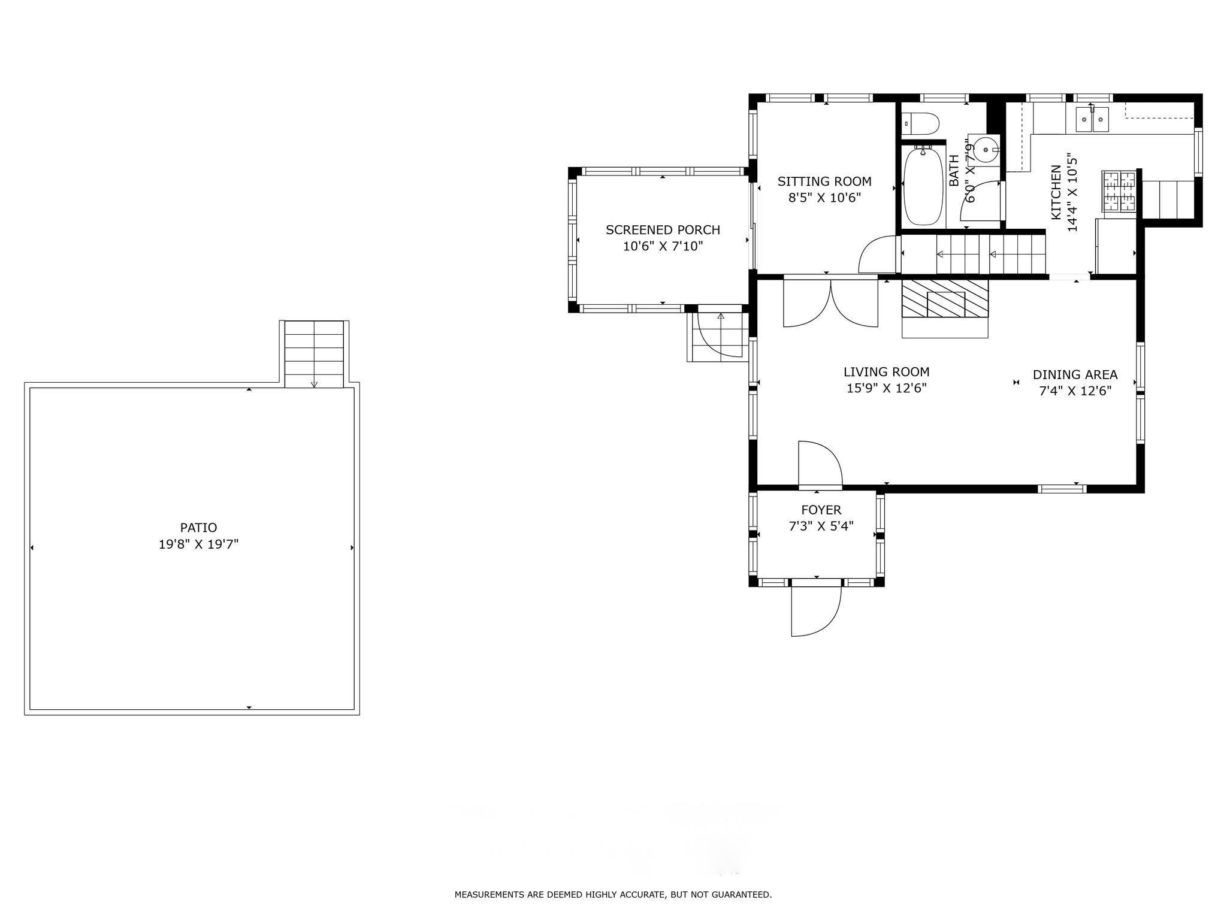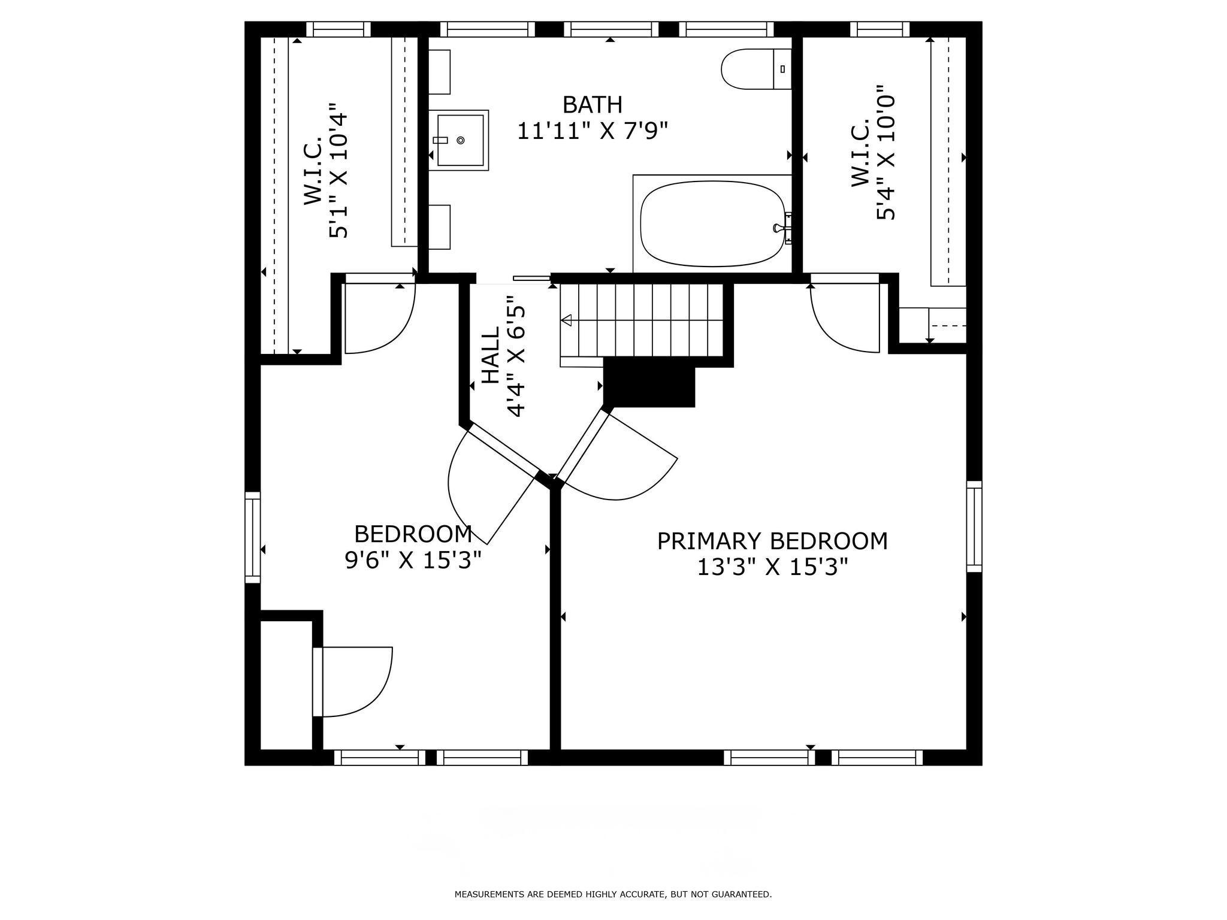
Property Listing
Description
This home is a delightful blend of historic elegance and modern comfort. As you step inside, you'll be greeted by a warm and inviting atmosphere, highlighted by a cozy gas fireplace that sets the perfect ambiance for relaxing winter evenings. Sunny afternoons can be spent in the reading nook connected to the screened in patio. Large windows fill the bottom floor, providing ample light in all of Minnesota's changing seasons. Enjoy historic touches such as preserved wood trim and original hardwood floors while also whipping up a 21st Century feast in the updated kitchen. Find serenity in this charming screened-in porch, the ultimate retreat for enjoying the beauty of nature without pesky insects. This inviting space is perfect for morning coffee, afternoon reading, or evening gatherings with friends and family. The beautiful deck over the garage provides ample opportunity for BBQs in the summer and fires in the fall! With a fully fenced in yard this home provides peak indoor and outdoor advantages. Upstairs, the two bedrooms offer generous space and comfort, each with a walk in closet. Home boasts a large bathroom with a soaking tub. This lovely home is situated in a desirable neighborhood, walking distance to local amenities like the Nokomis library, the post office, Oxendale's grocery, and more. Enjoy easy access to Lake Nokomis, parks, and the light rail. Moments from the airport too. With its timeless character and modern updates, this property is a rare find that combines the best of both worldsProperty Information
Status: Active
Sub Type:
List Price: $378,000
MLS#: 6627784
Current Price: $378,000
Address: 5011 43rd Avenue S, Minneapolis, MN 55417
City: Minneapolis
State: MN
Postal Code: 55417
Geo Lat: 44.912186
Geo Lon: -93.211127
Subdivision: Fosters 2nd Add
County: Hennepin
Property Description
Year Built: 1915
Lot Size SqFt: 3920.4
Gen Tax: 4472
Specials Inst: 0
High School: ********
Square Ft. Source:
Above Grade Finished Area:
Below Grade Finished Area:
Below Grade Unfinished Area:
Total SqFt.: 1492
Style: (SF) Single Family
Total Bedrooms: 2
Total Bathrooms: 2
Total Full Baths: 2
Garage Type:
Garage Stalls: 2
Waterfront:
Property Features
Exterior:
Roof:
Foundation:
Lot Feat/Fld Plain:
Interior Amenities:
Inclusions: ********
Exterior Amenities:
Heat System:
Air Conditioning:
Utilities:


