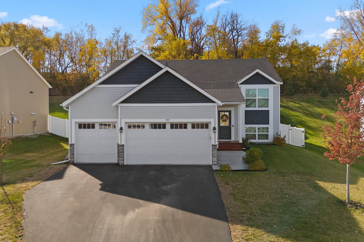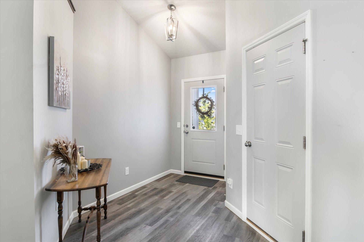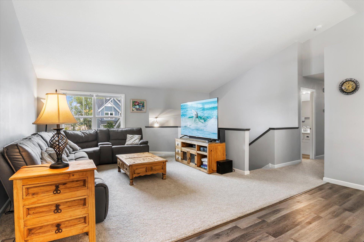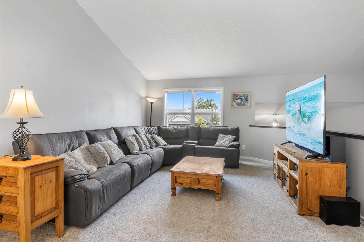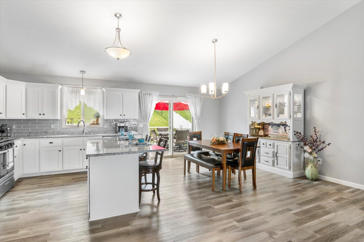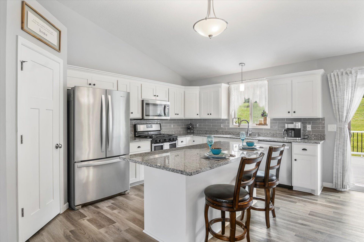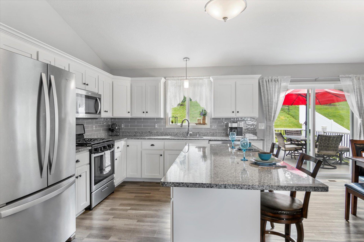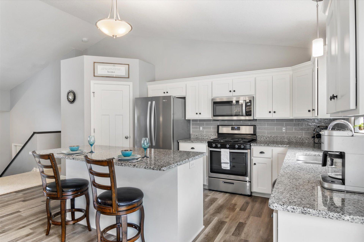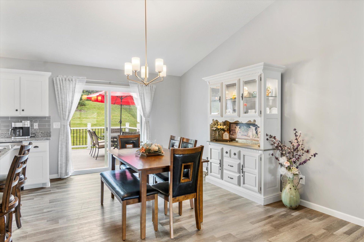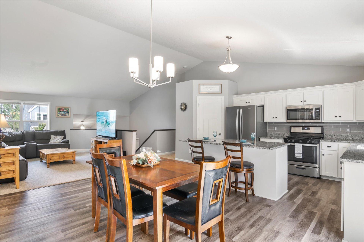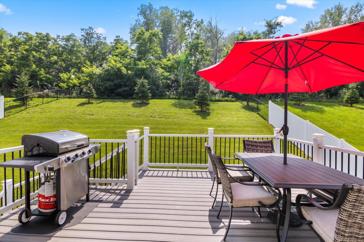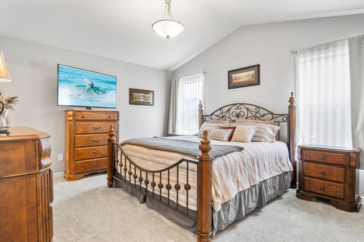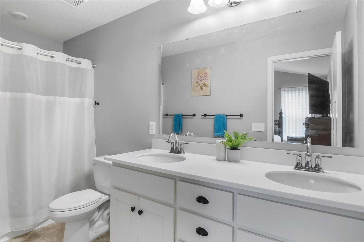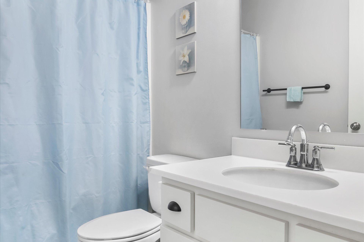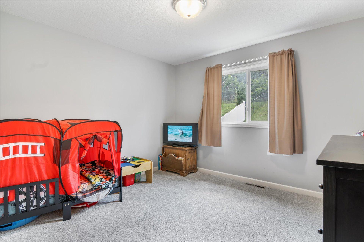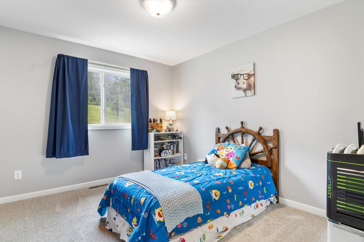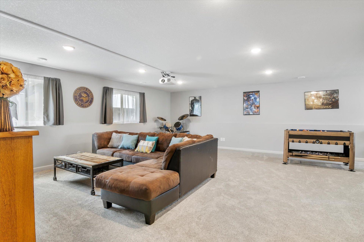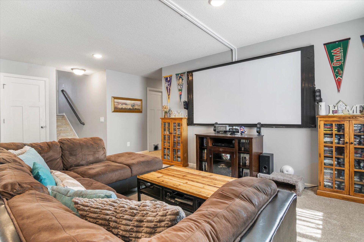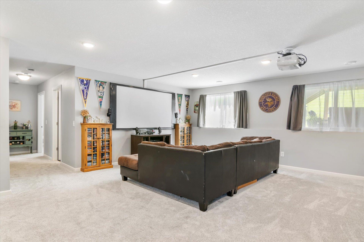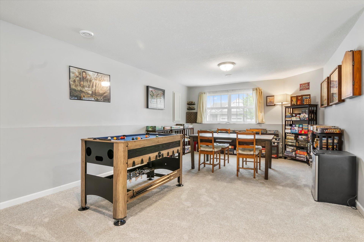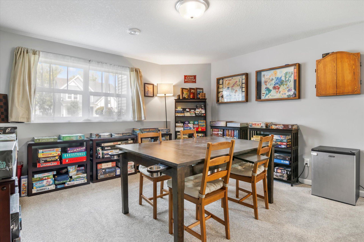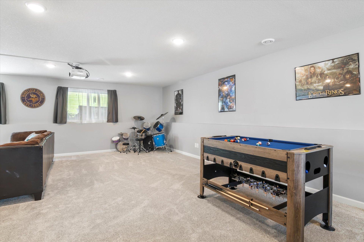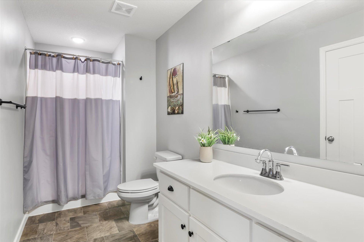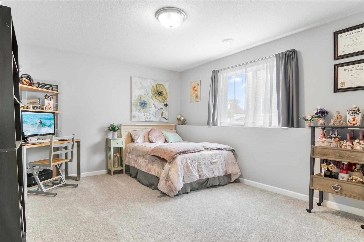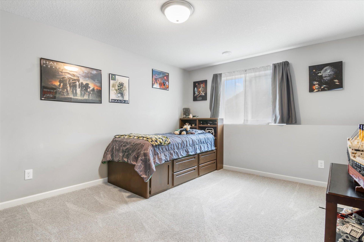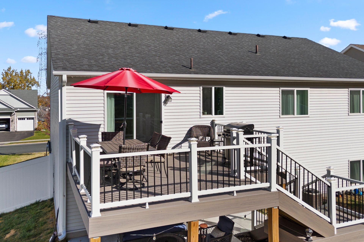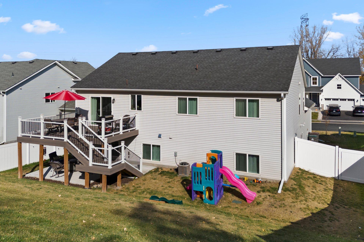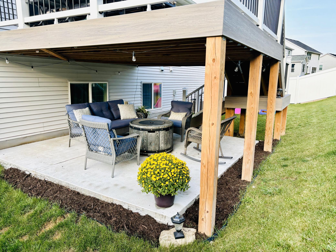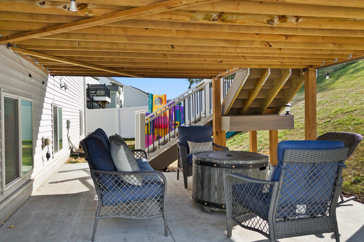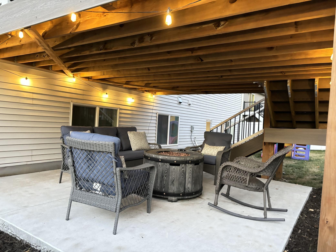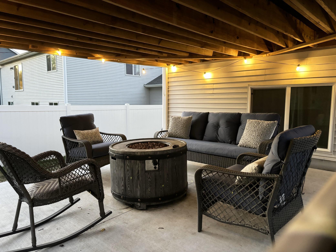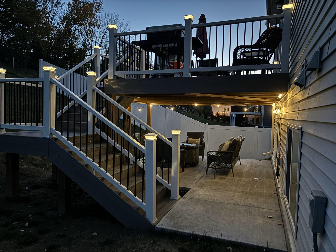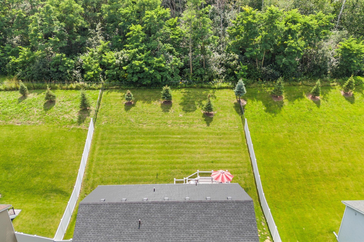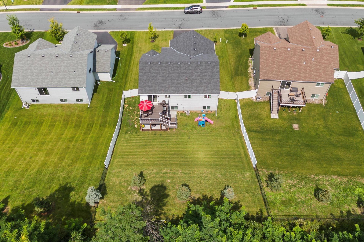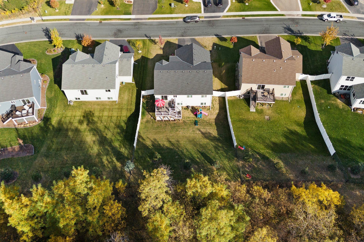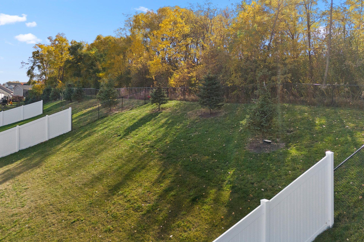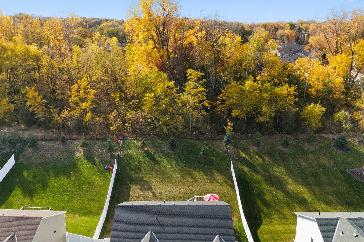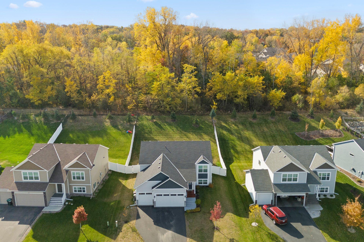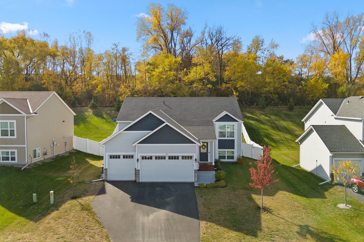
Property Listing
Description
Back on the market only due to previous buyer's inability to perform. Their loss is your opportunity to purchase a newer construction home without the wait of build time. This 5-bedroom Savage home awaits its new owner. Step inside to the large foyer and be greeted by vaulted ceilings and so much natural light! Spacious entryway with access to garage and coat closet. Upstairs you will find the open concept living space with a tastefully designed kitchen complete with large center island and walk in pantry. Three bedrooms up. Walk down the hallway to the primary suite that hosts a walk in closet and private 3/4 bath with double sinks. Two other bedrooms down this main hallway along with a full bathroom. Downstairs is an entertainer's dream! Host movie and game nights galore. This flex space can be utilized in so many ways - a play room, home office, use your imagination! Two additional bedrooms in the lower level as well as an additional 3/4 bathroom. Don't miss all the storage this home has to offer - so much closet space and a crawl space under the stairs. New carpet throughout the entire home within the last year. Don't miss the brand-new deck! From the kitchen, it is easily accessed with room to hang out and grill while enjoying cooler evenings. New patio below the deck. Fully fenced lot with spectacular sledding and slip and slide opportunities for year round backyard enjoyment. Three car garage offers plenty of space to store all your outdoor items. The sellers have taken meticulous care of this home. You cannot build for this price!Property Information
Status: Active
Sub Type:
List Price: $499,900
MLS#: 6627585
Current Price: $499,900
Address: 4215 129th Street, Savage, MN 55378
City: Savage
State: MN
Postal Code: 55378
Geo Lat: 44.769881
Geo Lon: -93.333315
Subdivision: Rose Hill Third Add
County: Scott
Property Description
Year Built: 2019
Lot Size SqFt: 11325.6
Gen Tax: 1638
Specials Inst: 0
High School: ********
Square Ft. Source:
Above Grade Finished Area:
Below Grade Finished Area:
Below Grade Unfinished Area:
Total SqFt.: 3169
Style:
Total Bedrooms: 5
Total Bathrooms: 3
Total Full Baths: 1
Garage Type:
Garage Stalls: 3
Waterfront:
Property Features
Exterior:
Roof:
Foundation:
Lot Feat/Fld Plain:
Interior Amenities:
Inclusions: ********
Exterior Amenities:
Heat System:
Air Conditioning:
Utilities:


